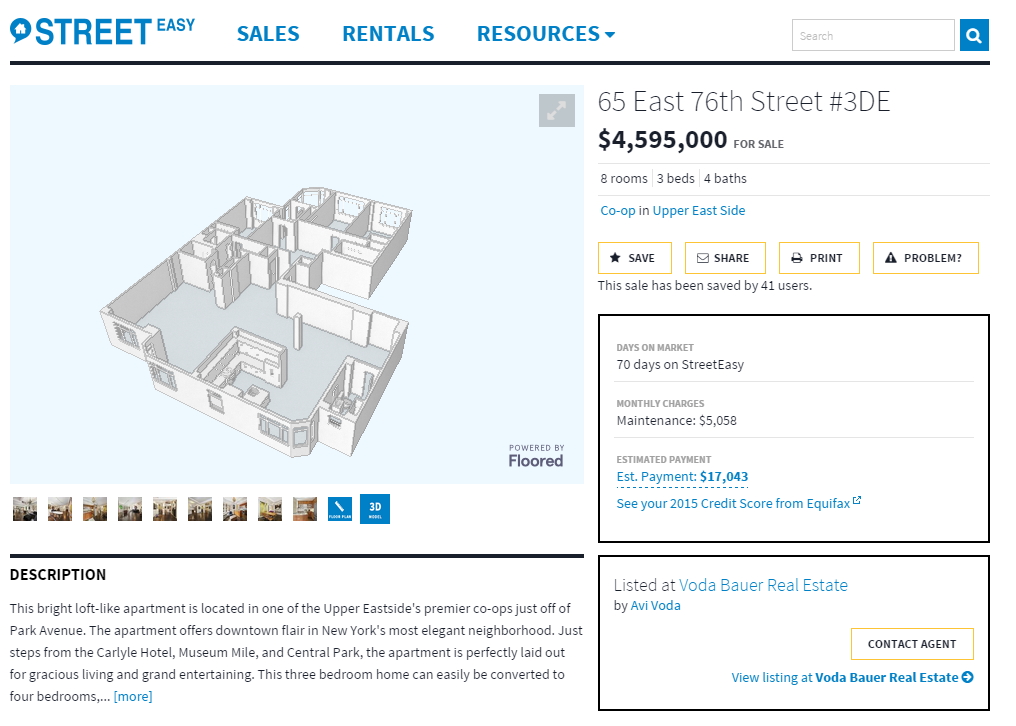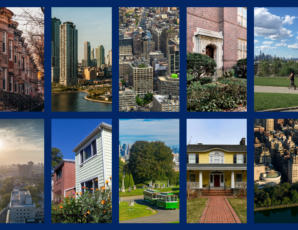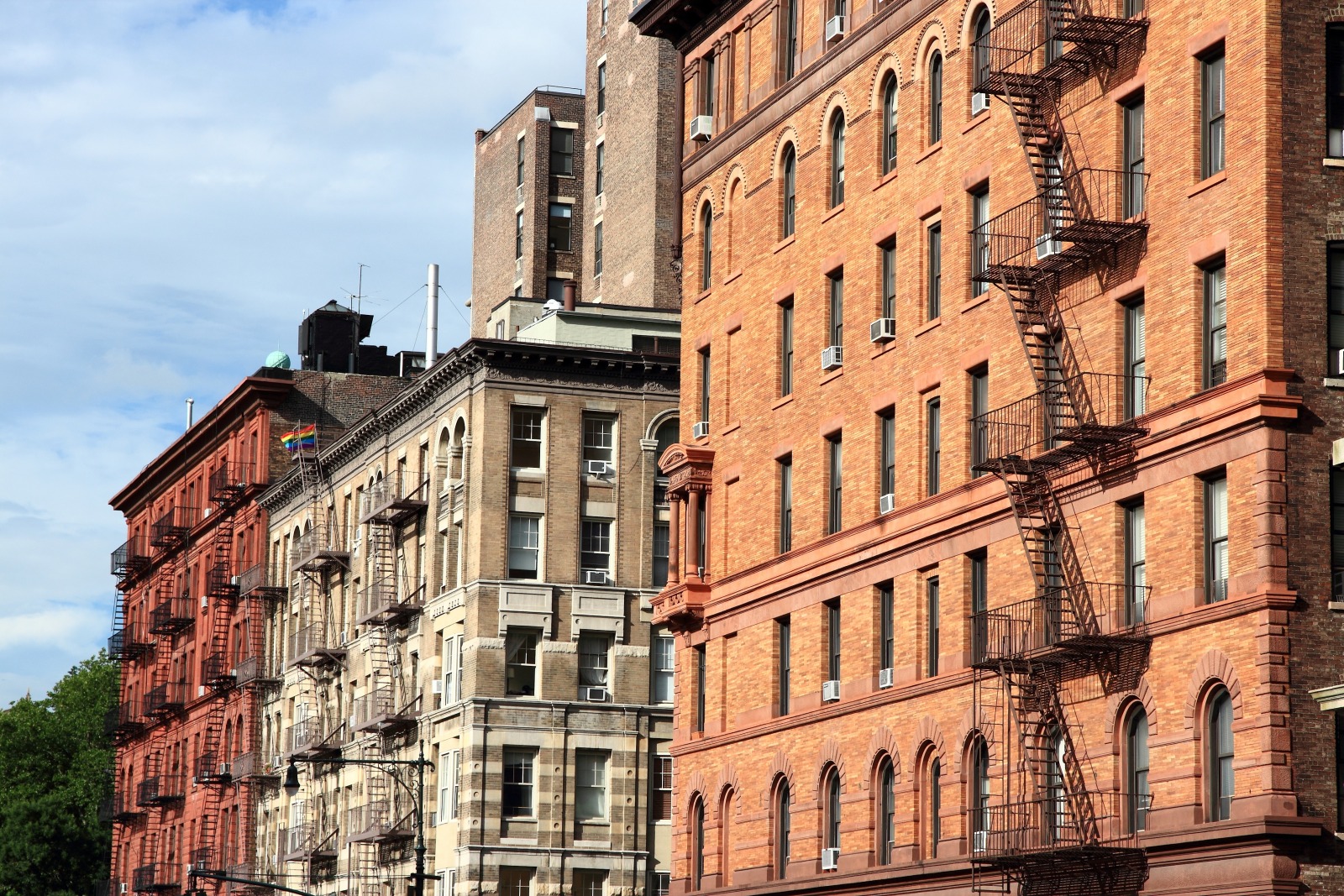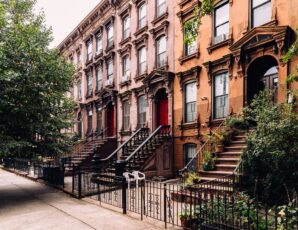So you’ve spent countless hours searching for the perfect 2 bed/2 bath Upper West Side co-op, and you think you finally found the one. You arrive at the open house only to find that the second bedroom is really more of a closet and the “eat-in” kitchen flows awkwardly into the living room. Disappointed and discouraged, you carry on with your search. Sound familiar?
Here in New York, where small apartments make use of space in strange and brilliant ways, the layout of an apartment can make or break the decision to sign on the dotted line. Seeing a floor plan is our fail-safe guide to understanding the proportions of bedrooms, where the kitchen is located and how you can flow from one room to the next… but things just got better.
Today, StreetEasy is taking traditional 2-D floor plans to the next level and launching a new 3-D floor plan feature on select for-sale listings.
We teamed up with the 3-D tech experts at Floored to develop exclusive, cutting-edge software that uses the 2-D floor plans already on StreetEasy to create an accurate 3-D model of a property in as little as 24 hours. No special camera or on-site visits from brokers and cameramen are required to generate these floor plans. These interactive floor plans give users a 360-degree perspective of the layout, and let viewers shift the floor plan angle using a mouse or touch screen.

Ready to envision yourself in a NYC apartment before hitting the streets? Check out some of StreetEasy’s listings with the new 3-D floor plan technology:







