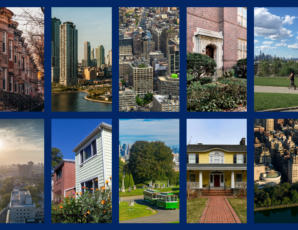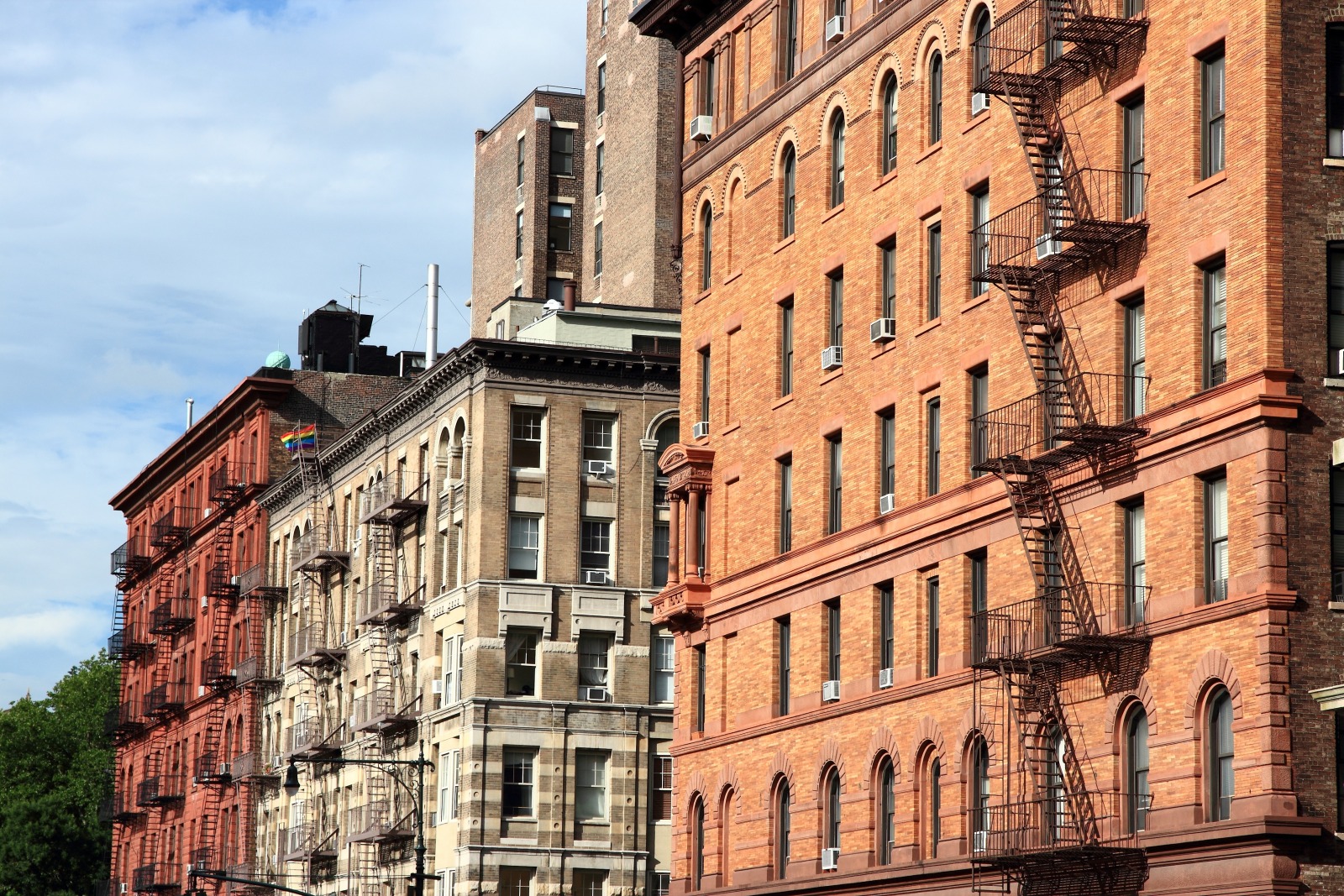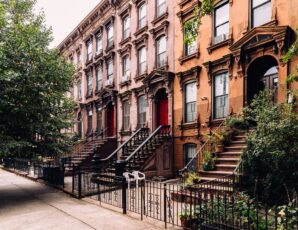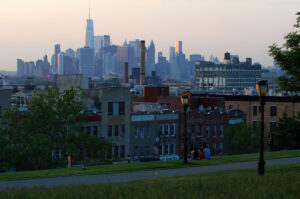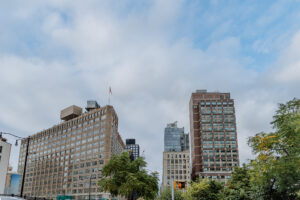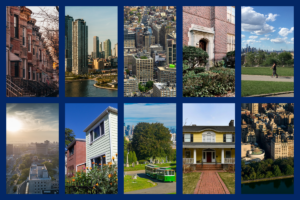It’s a big city with thousands of unique properties, but even the most jaded NYC real estate hawk has to agree to the “Wow” factor of this new listing from Brown Harris Stevens superstar agent Paula Del Nunzio: The Henry Sprague House at 4 Sutton Square. This 4,004-square-foot brick beauty is on the market for $19.5 million, and also available as a rental at $39,000 a month for a 12-month lease.

“Isn’t it amazing?” said Del Nunzio, a 25-year veteran agent who has sold over $1.1 billion since 2006 as a specialist in townhouses, penthouses and other equivalent properties. “Not only is the building extraordinary, but it opens onto a private garden shared by other townhouses. The only way to access this garden, which is very unique in New York, is through these townhouses. There are only three examples of this kind of garden access in New York,” Del Nunzio said.

Sutton Square is an enclave of 14 beautiful townhouses that all face a manicured garden on the East River. Del Nunzio said the square became fashionable in 1920 when Anne Morgan, the daughter of J.P. Morgan, built a townhouse there, as well as did Anne Vanderbilt, widow of William K. Vanderbilt. 4 Sutton Square was built in 1921 for inventor Henry Sprague. It was later owned by cosmetics queen Elizabeth Arden and lived in by the grandson of J.P. Morgan. At one point, shipping magnate Aristotle Onassis lived at No. 16 Sutton Square.

At 17-feet wide, 4 Sutton Square contains 3 bedrooms and 3.5 bathrooms. The property underwent an extensive interior and exterior renovation/restoration by renowned architect Daniel Romualdez between 2005 and 2008. At six stories, there is a room for every need and desire, including a laundry room in the basement and a library. The fifth and sixth floors are combined to make a double-tall, mahogany-paneled sitting room with adjoining terrace.

And the photos show that off pretty clearly: Gleaming custom cabinetry; Venetian plaster walls; chef’s kitchen and much more over the vertical magic of this 6-floor townhouse.

The third floor is devoted entirely to the master bedroom suite, complete with a bathroom that contains a wood-burning fireplace, mirrored walls and ceiling with polished nickel trim, polished granite floors and custom sound system. And, in case no luxury was too small to make note of: The master dressing room contains walls of custom mirrored closets with cashmere-lined French polished drawers.



Related:

