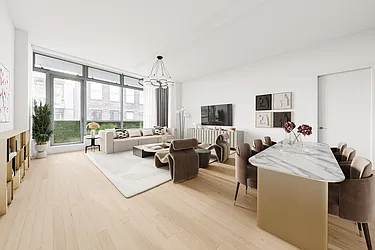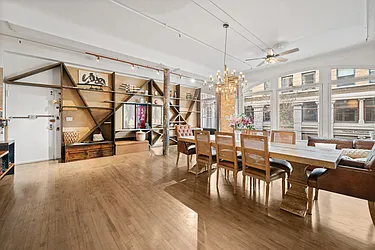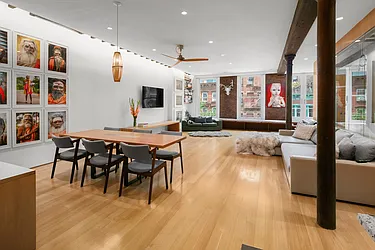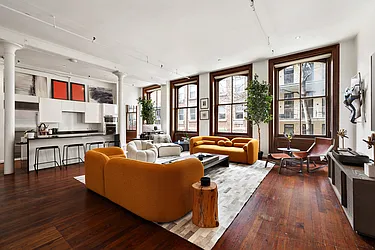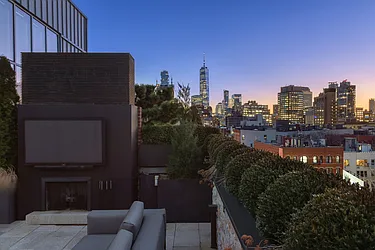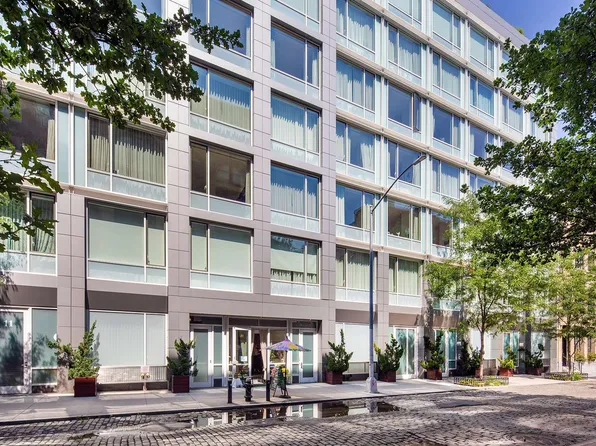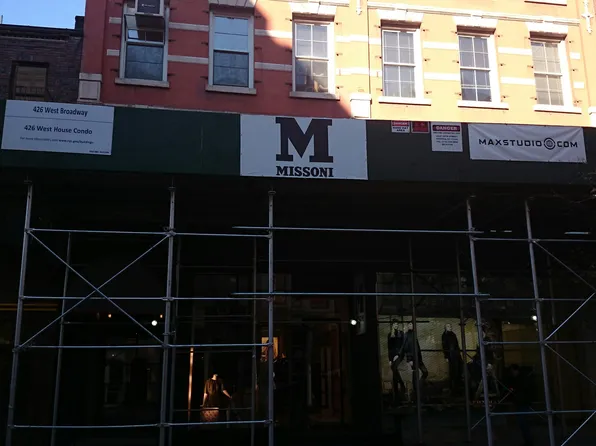View homes nearby
151 Wooster Street has no available units.
151 Wooster Street
151 Wooster Street, New York, NY 10012
10 units
8 stories
1898 built
Take the next step on a unit in this building.
See a problem with this building?Report it here
About
An exclusive collection of ten luxury lofts and two incomparable penthouses offers uncompromising views of the downtown skyline. The 3,000 – 4,000 sq.ft.
Facts
- Development status
- Completed
- Owner
- UNAVAILABLE OWNER
- Developer
- Alfa Development
- Architect
- Lee Skolnick
- District
- Community District 102City Council District 1Police Precinct 1
- Hurricane evacuation zone
- Zone 5
- Building class
- R0Special Condominium Billing Lot
- Documents and permits
- View documents and permits
Available units
No units available. Check back soon.
Policies
Pets allowed
Cats and dogs allowed
Amenities
Services and facilities
Doorman
Full-time
Elevator
Wellness and recreation
No info on wellness and recreation
Shared outdoor space
No info on shared outdoor space
Unit features
Not all features are available in every unit.
Central air
Dishwasher
Fireplace
Gas
Furnished
Hardwood floors
View
City, Skyline
Washer/dryer
Explore Soho
Transit
| Location | Distance |
|---|---|
RWat Prince St | 0.16 miles |
BDFM6at Broadway–Lafayette St | 0.18 miles |
CEat Spring St | 0.22 miles |
BDFM6at Bleecker St | 0.25 miles |
6at Spring St | 0.29 miles |
Similar buildings nearby
Rental prices shown are base rent only and don't include any fees. Visit each listing to see a complete cost breakdown.
