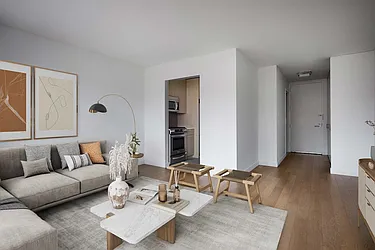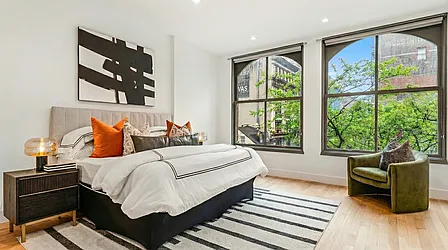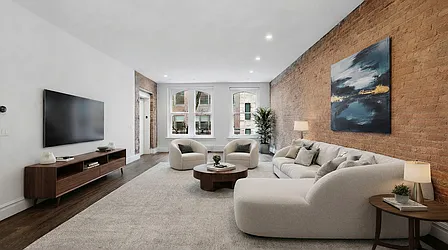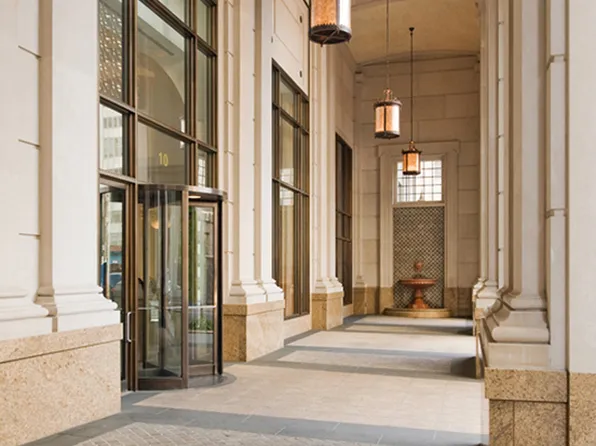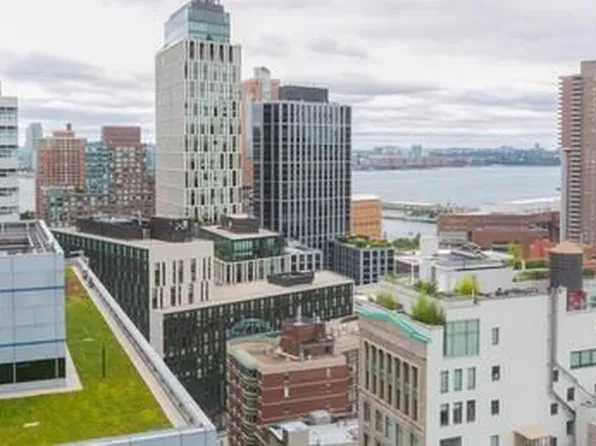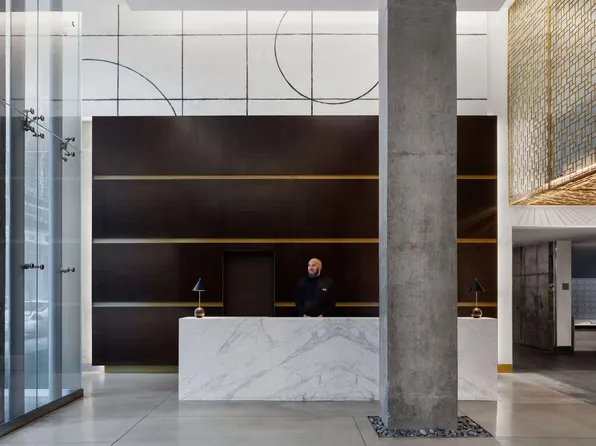View homes nearby
34 Leonard Street has no available units.
34 Leonard Street
34 Leonard Street, New York, NY 10013
16 units
10 stories
2011 built
See a problem with this building?Report it here
About
34 Leonard Street is a pet-friendly boutique 16-unit rental building located in the heart of Tribeca! The building has a part-time doorman (8am-10pm), an on-site super, a gym, private storage for each unit, a dog wash, and a private climate-controlled wine cellar where each apartment is provided a 300-bottle cabinet. You’ll especially love the meticulously-landscaped roof deck complete with a grill, bar, refrigerator and outdoor shower.
The expansive apartments range from 1,600sqft – 5,000sqft, with 1 – 4 bedroom layouts.
Facts
- Development status
- Completed
- Owner
- QUEENWOOD 34 LLC
- Developer
- R Squared
- Architect
- Beyer Blinder Belle
- District
- Community District 101City Council District 1Police Precinct 1
- Hurricane evacuation zone
- Zone 2
- Building class
- D6Elevator Apartments, Fireproof - with Stores
- Documents and permits
- View documents and permits
Available units
No units available. Check back soon.
Policies
No info on policies
Amenities
Services and facilities
Doorman
Part-time, Virtual
Elevator
Live-in super
Storage space
Wellness and recreation
Gym
Shared outdoor space
Roof deck
Unit features
Not all features are available in every unit.
Central air
Dishwasher
Fireplace
Hardwood floors
Private outdoor space
Balcony, Roof deck, Terrace
View
City, Park
Washer/dryer
Explore Tribeca
Transit
| Location | Distance |
|---|---|
1at Franklin St | under 500 feet |
ACEat Canal St | 0.17 miles |
123at Chambers St | 0.19 miles |
ACE23at Chambers St | 0.21 miles |
JNQRWZ6at Canal St | 0.29 miles |
Similar buildings nearby
Rental prices shown are base rent only and don't include any fees. Visit each listing to see a complete cost breakdown.
Rental building
Built in 1964
For rent
2 beds – 4+ beds
$6,400 – $10,500 base rent
Rental building
Built in 2007
For rent
Studio – 3 beds
$4,876 – $13,551 base rent
