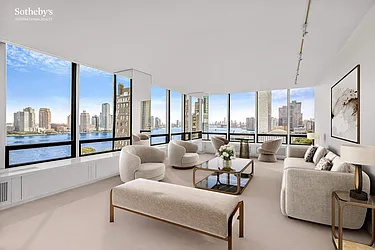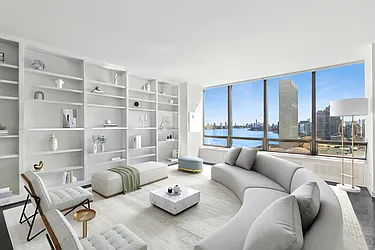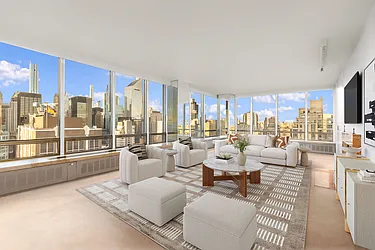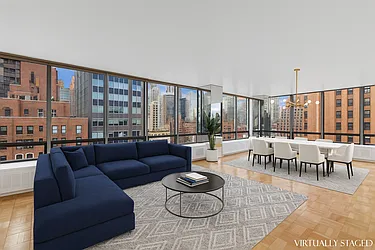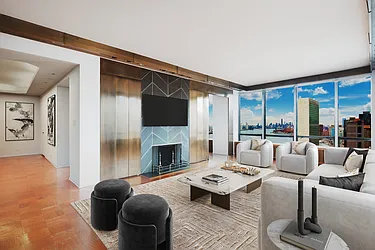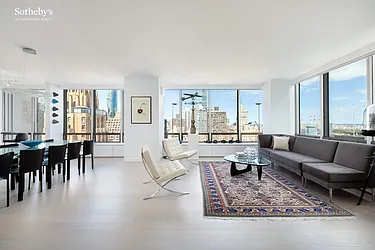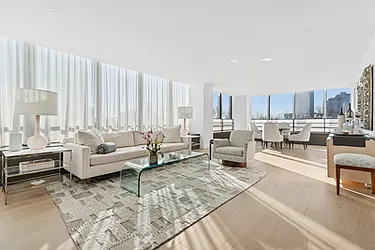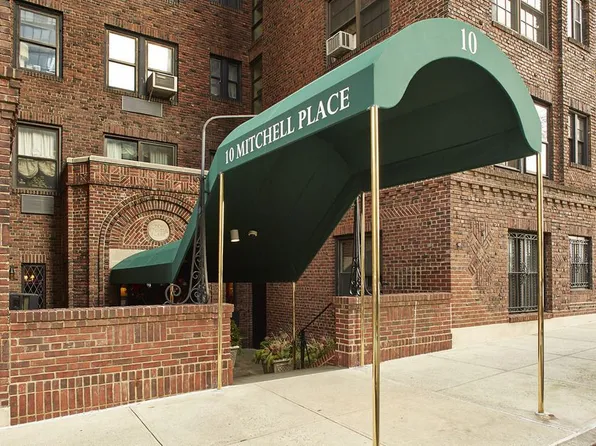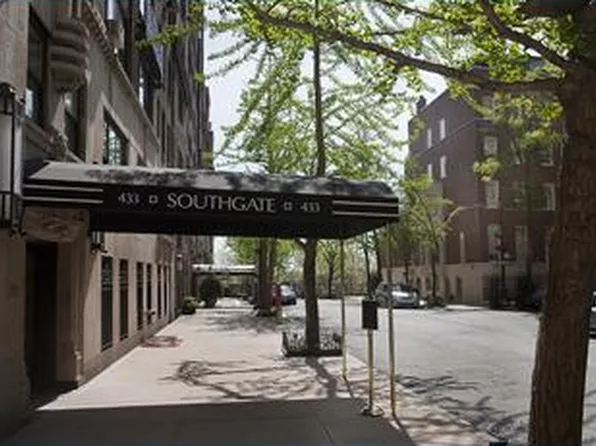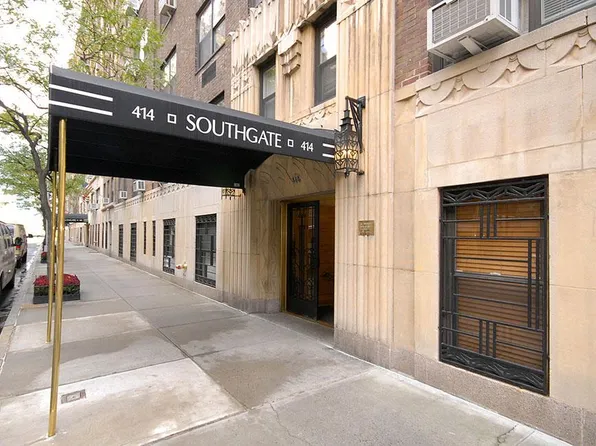11/10/25 #PH37/38B $3,500,000 No longer available on StreetEasy 4 beds 4.5 baths - ft² View floor plan 10/28/25 #23A $2,550,001 Sold (asking: $2,500,000; 2.00%) 4 beds 4.5 baths - ft² View floor plan 10/21/25 #10F $1,648,000 Sold (asking: $1,649,000; -0.06%) 3 beds 3 baths 2,100 ft² View floor plan 09/30/25 #27A $0 Recorded closing (non-market sale)Non-market sales Non-market sales (sales between related parties, auctions, foreclosures and income restricted sales) are excluded from building statistics. 3 beds 3 baths 2,830 ft² - 08/29/25 #23E $2,400,000 Recorded closing 4 beds 5.5 baths 3,050 ft² - 07/31/25 #522 $1,100,000 Recorded closing - - baths - ft² - 06/11/25 #22E $735,500 Recorded closing 3 beds 3 baths - ft² - 06/02/25 #12G $1,550,000 Sold (asking: $1,550,000; 0%) 2 beds 2 baths - ft² View floor plan 05/19/25 #11D $1,250,000 Sold (asking: $1,325,000; -5.66%) 1 bed 2 baths 1,200 ft² View floor plan 05/06/25 #16C $1,370,000 No longer available on StreetEasy 2 beds 2 baths 1,415 ft² View floor plan 04/24/25 #13B $1,500,000 Sold (asking: $1,575,000; -4.76%) 2 beds 2 baths - ft² View floor plan 03/17/25 $172,380 Recorded closing 2 beds 2 baths - ft² - 02/25/25 #3738A $0 Recorded closing (non-market sale)Non-market sales Non-market sales (sales between related parties, auctions, foreclosures and income restricted sales) are excluded from building statistics. 4 beds 4 baths - ft² - 02/25/25 #SR13 $0 Recorded closing (non-market sale)Non-market sales Non-market sales (sales between related parties, auctions, foreclosures and income restricted sales) are excluded from building statistics. - - baths - ft² - 01/28/25 #35/36D $1,995,000 No longer available on StreetEasy 3 beds 3.5 baths - ft² View floor plan 10/21/24 #13D $800,000 Recorded closing - - baths - ft² - 10/01/24 #SR11 $215,000 Recorded closing - - baths - ft² - 09/16/24 #19E $0 Recorded closing (non-market sale)Non-market sales Non-market sales (sales between related parties, auctions, foreclosures and income restricted sales) are excluded from building statistics. 3 beds 3 baths 2,200 ft² - 09/13/24 #21D $1,195,000 Sold (asking: $1,195,000; 0%) 1 bed 1 bath 1,000 ft² View floor plan 09/09/24 #540 $1,960,843 Recorded closing - - baths - ft² - 07/18/24 #161 $289,998 Recorded closing - - baths - ft² - 07/02/24 #445 $380,000 Recorded closing Studio 1 bath - ft² - 06/22/24 #20F $1,850,000 Sold (asking: $1,995,000; -7.27%) 4 beds 4 baths - ft² View floor plan 06/02/24 #31/32D $2,750,000 Sold (asking: $2,348,000; 17.12%) 3 beds 4.5 baths - ft² View floor plan 05/23/24 #33/34B $2,450,000 Sold (can't find government record) 3 beds 3.5 baths 3,675 ft² View floor plan 05/14/24 #33-34 $2,750,000 Recorded closing - - baths - ft² - 02/12/24 #19A $1,650,000 No longer available on StreetEasy 2 beds 2 baths - ft² View floor plan 01/18/24 #19G $1,500,000 Sold (asking: $1,500,000; 0%) 2 beds 2 baths - ft² View floor plan 12/27/23 #14A $1,600,000 Sold (asking: $1,695,000; -5.60%) 2 beds 2 baths - ft² View floor plan 10/01/23 #26A $2,384,000 Sold (asking: $2,250,000; 5.96%) 4 beds 4.5 baths - ft² View floor plan 07/24/23 #10A $1,442,000 Recorded closing - - baths - ft² - 07/19/23 #28D $0 Recorded closing (non-market sale)Non-market sales Non-market sales (sales between related parties, auctions, foreclosures and income restricted sales) are excluded from building statistics. 3 beds 3.5 baths 2,185 ft² - 06/02/23 #PHB $3,750,000 No longer available on StreetEasy 4 beds 4.5 baths - ft² View floor plan 04/28/23 #18C $1,200,000 Sold (asking: $1,200,000; 0%) 2 beds 2 baths - ft² View floor plan 04/16/23 #14G $1,795,000 Sold (can't find government record) 2 beds 2 baths 1,630 ft² View floor plan 03/09/23 #15F $1,995,000 No longer available on StreetEasy 3 beds 2.5 baths 2,050 ft² View floor plan 03/07/23 #21E $0 Recorded closing (non-market sale)Non-market sales Non-market sales (sales between related parties, auctions, foreclosures and income restricted sales) are excluded from building statistics. - - baths - ft² - 01/31/23 #20B $1,415,000 Sold (asking: $1,450,000; -2.41%) 2 beds 2 baths 1,667 ft² View floor plan 01/06/23 #PH38 $3,750,000 No longer available on StreetEasy 4 beds 4.5 baths 3,780 ft² View floor plan 12/04/22 #17A $1,945,000 No longer available on StreetEasy 2 beds 2 baths - ft² View floor plan 11/30/22 #22D $725,000 Recorded closing 1 bed 1 bath - ft² - 11/30/22 #3132C $2,615,000 Sold (asking: $2,800,000; -6.61%) 5 beds 5.5 baths 4,185 ft² View floor plan 09/08/22 #11C $1,085,000 Sold (asking: $1,125,000; -3.56%) 2 beds 2 baths 1,415 ft² View floor plan 08/11/22 #587 $4,000,000 Recorded closing - - baths - ft² - 07/15/22 #9C $1,375,000 Sold (asking: $1,395,000; -1.43%) 1 bed 2 baths 1,415 ft² View floor plan 06/20/22 #30E $2,850,000 Sold (can't find government record) 4 beds 4.5 baths - ft² View floor plan 06/08/22 #24B $1,480,000 Sold (asking: $1,540,000; -3.90%) 3 beds 3.5 baths - ft² View floor plan 06/03/22 #12C $1,100,000 Sold (asking: $1,295,000; -15.06%) 2 beds 2 baths 1,415 ft² View floor plan 05/31/22 #29/30C $2,600,000 Sold (asking: $2,725,000; -4.59%) 4 beds 5 baths - ft² View floor plan 05/16/22 #PHA $6,900,000 No longer available on StreetEasy 3 beds 3.5 baths 4,000 ft² View floor plan 04/27/22 #35/36E $3,600,000 Sold (asking: $3,800,000; -5.26%) 6 beds 5.5 baths - ft² View floor plan 03/30/22 #10D $759,500 Sold (asking: $799,000; -4.94%) 1 bed 1 bath - ft² View floor plan 03/24/22 #9D $745,000 Sold (asking: $748,000; -0.40%) 1 bed 1.5 baths - ft² View floor plan 03/21/22 #18A $1,600,000 Sold (asking: $1,650,000; -3.03%) 2 beds 2 baths - ft² View floor plan 03/08/22 #26D $1,430,000 Sold (asking: $1,495,000; -4.35%) 2 beds 2.5 baths - ft² - 02/19/22 #25D $1,760,000 Sold (asking: $1,700,000; 3.53%) 3 beds 3.5 baths 2,200 ft² View floor plan 01/10/22 #24A $2,525,000 Sold (asking: $2,795,000; -9.66%) 3 beds 4.5 baths - ft² View floor plan 01/07/22 #35/36F $2,999,900 Sold (asking: $3,195,000; -6.11%) 4 beds 4.5 baths - ft² View floor plan 12/28/21 #417 $1,626,175 Recorded closing - - baths - ft² - 11/12/21 #24BW $1,540,000 No longer available on StreetEasy 3 beds 3.5 baths - ft² View floor plan 10/25/21 #13C $960,000 Sold (asking: $995,000; -3.52%) 2 beds 2 baths - ft² View floor plan 10/21/21 #13G $999,000 Sold (asking: $1,100,000; -9.18%) 2 beds 1.5 baths 1,600 ft² View floor plan 08/30/21 #15B $1,620,000 Sold (asking: $1,620,000; 0%) 2 beds 2 baths - ft² View floor plan 07/23/21 #13E $1,350,000 Sold (asking: $1,350,000; 0%) 3 beds 3 baths 2,090 ft² View floor plan 07/22/21 #8C $1,135,000 No longer available on StreetEasy 2 beds 2 baths - ft² View floor plan 07/12/21 #479/481 $848,000 No longer available on StreetEasy Studio 1 bath - ft² - 04/15/21 #3738B $2,500,000 Recorded closing - - baths - ft² - 03/29/21 #9G $1,475,000 No longer available on StreetEasy 2 beds 2 baths - ft² View floor plan 03/20/21 #27B $1,800,000 Sold (asking: $1,899,000; -5.21%) 2 beds 2.5 baths 2,200 ft² View floor plan 03/19/21 #19C $1,200,000 Sold (asking: $1,150,000; 4.35%) 2 beds 2 baths - ft² View floor plan 12/09/20 #484 $1,256,640 Recorded closing - - baths - ft² - 11/17/20 #555 $4,440,420 Recorded closing - - baths - ft² - 10/30/20 #418 $9,457,283 Recorded closing - - baths - ft² - 07/16/20 #24DE $0 Recorded closing (non-market sale)Non-market sales Non-market sales (sales between related parties, auctions, foreclosures and income restricted sales) are excluded from building statistics. 5 beds 6 baths - ft² - 06/29/20 #31/32A $2,995,000 Sold (can't find government record) 3 beds 3.5 baths - ft² View floor plan 06/03/20 #3132A $2,210,000 Recorded closing - - baths - ft² - 03/13/20 #3132E $2,500,000 Sold (asking: $2,695,000; -7.24%) 5 beds 5.5 baths - ft² View floor plan 03/06/20 #18B $1,315,000 Sold (asking: $1,315,000; 0%) 2 beds 2 baths 1,610 ft² View floor plan 01/07/20 #525 $3,866,500 Recorded closing - - baths - ft² - 11/18/19 #533 $6,190,080 Recorded closing - - baths - ft² - 10/31/19 #222 $13,928,700 Recorded closing - - baths - ft² - 10/30/19 #35/36 $1,781,937 Recorded closing - - baths - ft² - 10/25/19 #20C $1,250,000 Sold (asking: $1,395,000; -10.39%) 2 beds 2 baths - ft² View floor plan 10/01/19 #477 $0 Recorded closing (non-market sale)Non-market sales Non-market sales (sales between related parties, auctions, foreclosures and income restricted sales) are excluded from building statistics. - - baths - ft² - 09/11/19 #25E $2,930,000 Sold (asking: $3,150,000; -6.98%) 4 beds 4.5 baths 3,100 ft² - 08/29/19 #21A $1,900,000 Recorded closing 2 beds 2 baths 1,660 ft² - 08/22/19 #35/36C $2,999,000 Sold (asking: $3,395,000; -11.66%) 4 beds 4.5 baths - ft² View floor plan 07/30/19 #19D $890,000 Sold (asking: $900,000; -1.11%) 1 bed 1 bath - ft² View floor plan 07/02/19 #37/38-PHB $4,500,000 No longer available on StreetEasy 4 beds 3.5 baths - ft² View floor plan 06/26/19 #37/38D $3,925,000 No longer available on StreetEasy 4 beds 4.5 baths 3,780 ft² View floor plan 06/24/19 #SR6 $230,000 Recorded closing - - baths - ft² - 12/13/18 #22C $1,325,000 Sold (asking: $1,450,000; -8.62%) 2 beds 2 baths - ft² View floor plan 12/07/18 #552 $5,791,340 Recorded closing - - baths - ft² - 11/27/18 #4014 $1,615,520 Recorded closing - - baths - ft² - 10/05/18 #PH-37/38B $4,850,000 No longer available on StreetEasy 4 beds 3.5 baths 3,885 ft² View floor plan 09/06/18 #495 $1,344,558 Recorded closing - - baths - ft² - 06/13/18 #20G $1,750,000 No longer available on StreetEasy 2 beds 2 baths - ft² View floor plan 06/08/18 #9B $1,400,000 Recorded closing 2 beds 2 baths - ft² - 05/18/18 #26E $3,500,000 Sold (asking: $3,695,000; -5.28%) 4 beds 5+ baths 3,300 ft² View floor plan 04/24/18 #482 $3,514,000 Recorded closing - - baths - ft² - 03/29/18 #SR4 $250,000 Recorded closing - - baths - ft² - 03/27/18 #37/38B $5,100,000 No longer available on StreetEasy 4 beds 3.5 baths - ft² View floor plan 03/26/18 #29B $2,125,000 Sold (asking: $2,400,000; -11.46%) 3 beds 3.5 baths - ft² View floor plan 03/02/18 #480 $849,956 Recorded closing - - baths - ft² - 12/08/17 #486 $7,852,462 Recorded closing - - baths - ft² - 06/15/17 #30A $4,000,000 Sold (asking: $4,900,000; -18.37%) 4 beds 4.5 baths 2,880 ft² View floor plan 05/12/17 #23B $2,200,000 Sold (asking: $2,300,000; -4.35%) 3 beds 3.5 baths - ft² View floor plan 03/15/17 #476 $1,652,150 Recorded closing - - baths - ft² - 02/28/17 #28E $3,000,000 Sold (asking: $3,500,000; -14.29%) 3 beds 4.5 baths 3,000 ft² View floor plan 01/18/17 #11B $1,435,000 Sold (asking: $1,485,000; -3.37%) 2 beds 2 baths - ft² View floor plan 01/17/17 #441 $2,215,318 Recorded closing - - baths - ft² - 01/12/17 #300 $18,256,500 Recorded closing - - baths - ft² - 12/14/16 #26B $1,995,000 Sold (asking: $1,995,000; 0%) 3 beds 3.5 baths - ft² View floor plan 12/01/16 #560 $5,000,000 Recorded closing - - baths - ft² - 12/01/16 #566 $1,193,600 Recorded closing - - baths - ft² - 09/15/16 #407 $652,334 Recorded closing - - baths - ft² - 09/14/16 #4011 $4,952,637 Recorded closing - - baths - ft² - 09/12/16 #249 $3,807,022 Recorded closing - - baths - ft² - 09/08/16 #120 $12,400,000 Recorded closing - - baths - ft² - 09/02/16 #479 $452,279 Recorded closing Studio 1 bath 793 ft² - 09/02/16 #481 $364,708 Recorded closing - - baths - ft² - 08/25/16 #585 $3,115,476 Recorded closing - - baths - ft² - 08/25/16 #586 $5,291,364 Recorded closing - - baths - ft² - 08/24/16 #19F $1,960,000 Sold (asking: $1,995,000; -1.75%) 3 beds 3 baths - ft² View floor plan 08/23/16 #4019 $1,955,120 Recorded closing - - baths - ft² - 08/23/16 #4018 $1,143,131 Recorded closing - - baths - ft² - 08/16/16 #406 $0 Recorded closing (non-market sale)Non-market sales Non-market sales (sales between related parties, auctions, foreclosures and income restricted sales) are excluded from building statistics. Studio 1 bath - ft² - 08/12/16 #575 $1,732,396 Recorded closing - - baths - ft² - 08/12/16 #544 $1,792,243 Recorded closing - - baths - ft² - 08/11/16 #437 $648,584 Recorded closing - - baths - ft² - 08/11/16 #436 $648,584 Recorded closing - - baths - ft² - 08/10/16 #520 $5,172,663 Recorded closing - - baths - ft² - 08/10/16 #517 $3,827,336 Recorded closing - - baths - ft² - 08/04/16 #410 $1,084,000 Recorded closing - - baths - ft² - 08/04/16 #415 $1,369,000 Recorded closing - - baths - ft² - 08/04/16 #408 $1,110,000 Recorded closing - - baths - ft² - 08/03/16 #405 $786,740 Recorded closing - - baths - ft² - 08/01/16 #422 $1,046,354 Recorded closing - - baths - ft² - 08/01/16 #GU $17,532,225 Recorded closing - - baths - ft² - 07/13/16 #8D $850,000 No longer available on StreetEasy 1 bed 1 bath 1,000 ft² View floor plan 06/28/16 #SR9 $270,000 Recorded closing - - baths - ft² - 06/09/16 #22F $2,000,000 Sold (asking: $2,195,000; -8.88%) 3 beds 3 baths - ft² View floor plan 04/19/16 #8G $1,430,000 Sold (asking: $1,475,000; -3.05%) 2 beds 2 baths - ft² View floor plan 03/09/16 #8F $0 Recorded closing (non-market sale)Non-market sales Non-market sales (sales between related parties, auctions, foreclosures and income restricted sales) are excluded from building statistics. - - baths - ft² - 03/08/16 #11A $0 Recorded closing (non-market sale)Non-market sales Non-market sales (sales between related parties, auctions, foreclosures and income restricted sales) are excluded from building statistics. - - baths - ft² - 12/15/15 #27D $2,100,000 Sold (asking: $2,100,000; 0%) 3 beds 3.5 baths - ft² View floor plan 03/24/15 #16G $1,475,000 Sold (asking: $1,475,000; 0%) 2 beds 2 baths - ft² View floor plan 12/17/14 #10C $1,180,000 Sold (asking: $1,195,000; -1.26%) 2 beds 2 baths - ft² View floor plan 12/05/14 #12D $827,500 Sold (asking: $865,000; -4.34%) 1 bed 1 bath - ft² View floor plan 05/20/14 $0 Recorded closing (non-market sale)Non-market sales Non-market sales (sales between related parties, auctions, foreclosures and income restricted sales) are excluded from building statistics. 2 beds 2 baths 373,486 ft² - 04/16/14 #3536B $1,300,000 Recorded closing 2 beds 3.5 baths - ft² - 12/05/13 #33/34F $4,250,000 Sold (can't find government record) 3 beds 4.5 baths - ft² View floor plan 12/05/13 #33/4F $4,125,000 Recorded closing - - baths - ft² - 09/30/13 #24D/E $4,950,000 Sold (can't find government record) 4 beds 5+ baths - ft² View floor plan 09/25/13 #7B $1,225,000 Sold (asking: $1,195,000; 2.51%) 2 beds 2 baths - ft² View floor plan 05/10/13 #23/24C $3,250,000 No longer available on StreetEasy 4 beds 4.5 baths - ft² View floor plan 04/15/13 #28B $2,500,000 Sold (asking: $2,600,000; -3.85%) 3 beds 2+ baths - ft² View floor plan 04/10/13 #15A $1,695,000 No longer available on StreetEasy 2 beds 2 baths - ft² - 02/09/13 #19B $1,500,000 No longer available on StreetEasy 2 beds 2 baths - ft² View floor plan 12/20/12 #3738D $0 Recorded closing (non-market sale)Non-market sales Non-market sales (sales between related parties, auctions, foreclosures and income restricted sales) are excluded from building statistics. - - baths - ft² - 12/06/12 #2324C $3,050,000 Sold (asking: $3,500,000; -12.86%) 4 beds 4.5 baths 2,800 ft² View floor plan 11/28/12 #18E $1,800,000 Sold (asking: $1,900,000; -5.26%) 3 beds 3 baths 2,000 ft² - 10/31/12 #25DE $5,250,000 No longer available on StreetEasy 5 beds 5+ baths 5,400 ft² View floor plan 05/03/12 #24D/24E $3,999,000 No longer available on StreetEasy 5 beds 5+ baths - ft² View floor plan 02/28/12 #9A $0 Recorded closing (non-market sale)Non-market sales Non-market sales (sales between related parties, auctions, foreclosures and income restricted sales) are excluded from building statistics. - - baths - ft² - 02/16/12 #22B $1,325,000 Sold (asking: $1,425,000; -7.02%) 2 beds 2 baths - ft² View floor plan 02/05/12 #14F $1,750,000 Sold (asking: $1,950,000; -10.26%) 3 beds 3 baths 2,000 ft² View floor plan 12/15/11 #10G $1,475,000 Recorded closing - - baths - ft² - 11/18/11 #3738F $4,850,000 No longer available on StreetEasy 3 beds 3.5 baths - ft² View floor plan 10/17/11 #12A $1,435,000 Sold (asking: $1,475,000; -2.71%) 2 beds 2 baths - ft² View floor plan 07/12/11 #14C $1,182,000 Sold (asking: $1,295,000; -8.73%) 2 beds 2 baths - ft² View floor plan 02/01/11 #9F $2,100,000 Recorded closing - - baths - ft² - 10/13/10 #10 $223,000 Recorded closing - - baths - ft² - 10/09/10 #3334D $4,000,000 No longer available on StreetEasy 4 beds 4 baths - ft² View floor plan 06/15/10 #24D24E $4,995,000 No longer available on StreetEasy 5 beds 5+ baths - ft² View floor plan 04/29/10 #30B $2,110,000 Sold (asking: $2,150,000; -1.86%) 3 beds 3.5 baths - ft² View floor plan 04/15/09 #16B $1,850,000 No longer available on StreetEasy 2 beds 2 baths - ft² View floor plan 01/21/09 #8A $0 Recorded closing (non-market sale)Non-market sales Non-market sales (sales between related parties, auctions, foreclosures and income restricted sales) are excluded from building statistics. - - baths - ft² - 05/12/08 #SR5 $325,000 Recorded closing - - baths - ft² - 06/13/06 #35-36 $3,350,000 Recorded closing - - baths - ft² - 01/05/06 #17B $1,550,000 Recorded closing - - baths - ft² - 07/20/05 #31F $3,475,000 Recorded closing - - baths - ft² - 06/28/05 #3334B $0 Recorded closing (non-market sale)Non-market sales Non-market sales (sales between related parties, auctions, foreclosures and income restricted sales) are excluded from building statistics. - - baths - ft² - 06/17/05 #17D $600,000 Recorded closing - - baths - ft² - 06/15/05 #20E $1,160,000 Recorded closing - - baths - ft² - 04/19/05 #37F $4,100,000 Recorded closing - - baths - ft² - 11/30/04 #SR16 $200,000 Recorded closing - - baths - ft² - 06/24/04 #14E $1,100,000 Recorded closing - - baths - ft² - 