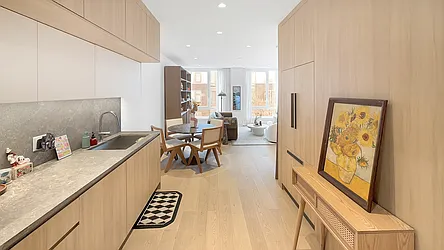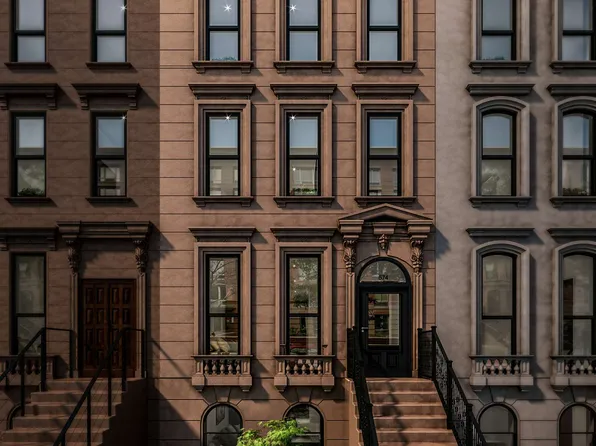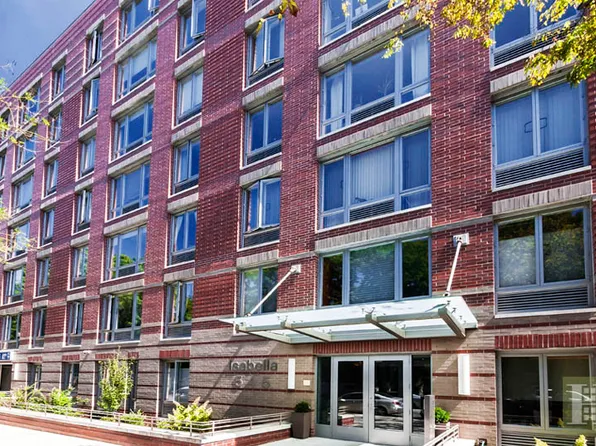1 unit for rent in this building
Rental prices shown are base rent only and don't include any fees. Visit each listing to see a complete cost breakdown.
87 Irving Place Condominium
87 Irving Place, Brooklyn, NY 11238
25 units
7 stories
2024 built
Take the next step on a unit in this building.
See a problem with this building?Report it here
About
Welcome home to 87 Irving Place, a 25-unit, 7-story boutique building with an elevator, in one of the most picturesque and leafy-green historic neighborhoods in brownstone Brooklyn. Taking its cue from the neighboring townhouses and freestanding mansions, the detail-rich cream-masonry façade is a nod to the surrounding architecture, with an elevated and modern twist. Enjoy striking black inset window frames, oversized and soundproof windows, detailed corbeled brickwork, exceptionally generous floorplans, and over 10’ ceiling heights.
Facts
- Development status
- Completed
- Owner
- 87 IRVING REALTY LLC
- Developer
- 87 Irving Realty LLC
- District
- Community District 302City Council District 35Police Precinct 88
- Building class
- D1Elevator Apartments, Semi-fireproof (without Stores)
- Documents and permits
- View documents and permits
Available units
No available info on all.
Policies
Pets allowed
Amenities
Services and facilities
Doorman
Virtual
Elevator
Package room
Wellness and recreation
No info on wellness and recreation
Shared outdoor space
Roof deck
Unit features
Not all features are available in every unit.
Central air
Dishwasher
Hardwood floors
Private outdoor space
Balcony, Garden, Terrace
View
City, Garden, Skyline
Washer/dryer
Explore Clinton Hill
Transit
| Location | Distance |
|---|---|
ASat Franklin Av | 0.21 miles |
ACSat Franklin Av | 0.22 miles |
Cat Clinton & Washington Avs | 0.27 miles |
Gat Classon Av | 0.44 miles |
Gat Clinton–Washington Avs | 0.51 miles |
Similar buildings nearby
Rental prices shown are base rent only and don't include any fees. Visit each listing to see a complete cost breakdown.



