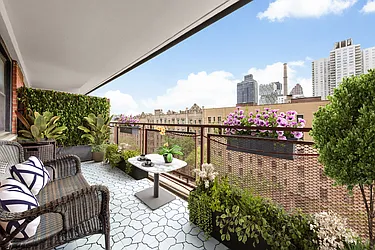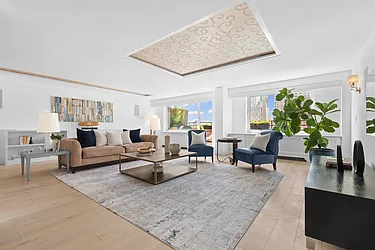02/17/26 #8C $699,000 Sold (can't find government record) 2 beds 1 bath 1,000 ft² View floor plan 02/06/26 #2M $1,225,000 Sold (asking: $1,250,000; -2.0%) 2 beds 2 baths 1,315 ft² View floor plan 02/02/26 #8G $435,000 Recorded closing 1 bed 1 bath 750 ft² - 12/04/25 #7F $450,000 Sold (asking: $465,000; -3.23%) Studio 1 bath 630 ft² View floor plan 10/30/25 #10E $440,000 Sold (asking: $440,000; 0%) 2 beds 1 bath 630 ft² View floor plan 09/24/25 #16CD $1,800,000 Sold (asking: $1,800,000; 0%) 3 beds 3 baths - ft² - 09/23/25 #14A $1,350,000 Sold (asking: $1,400,000; -3.57%) 2 beds 2 baths 1,250 ft² View floor plan 08/30/25 #8H $470,000 No longer available on StreetEasy Studio 1 bath 630 ft² View floor plan 08/08/25 #2C $860,000 Sold (asking: $875,000; -1.71%) 2 beds 1 bath - ft² - 07/29/25 #6K $1,440,000 Recorded closing 3 beds 2 baths 1,550 ft² - 07/21/25 #19BC $3,250,000 No longer available on StreetEasy 4 beds 2.5 baths 2,500 ft² View floor plan 07/02/25 #17D $874,900 No longer available on StreetEasy 2 beds 1 bath - ft² View floor plan 06/02/25 #3E $420,000 Sold (asking: $485,000; -13.40%) 1 bed 1 bath 630 ft² View floor plan 05/07/25 #9C $967,500 Sold (asking: $975,000; -0.77%) 2 beds 1.5 baths 1,100 ft² View floor plan 05/01/25 #3D $550,000 Sold (asking: $550,000; 0%) 1 bed 1 bath 750 ft² View floor plan 03/14/25 #12D $535,000 Sold (asking: $550,000; -2.73%) 1 bed 1 bath 750 ft² View floor plan 03/06/25 #5L $1,315,000 Sold (asking: $1,299,000; 1.23%) 2 beds 2 baths - ft² View floor plan 02/27/25 #19A $1,235,000 Sold (asking: $1,275,000; -3.14%) 1 bed 1 bath 1,490 ft² View floor plan 02/14/25 #8J $880,000 Sold (asking: $895,000; -1.68%) 2 beds 1.5 baths 980 ft² View floor plan 01/27/25 #6F $550,000 Sold (asking: $550,000; 0%) 1 bed 1 bath 630 ft² View floor plan 11/14/24 #10J $670,000 Sold (asking: $689,000; -2.76%) 1 bed 1 bath - ft² View floor plan 10/29/24 #2L $1,050,000 Sold (asking: $1,150,000; -8.70%) 2 beds 2 baths 1,250 ft² View floor plan 03/18/24 #16L $1,275,000 Sold (asking: $1,325,000; -3.77%) 2 beds 2 baths 1,250 ft² View floor plan 01/12/24 #20C $620,000 Sold (asking: $675,000; -8.15%) 2 beds 1 bath - ft² - 12/21/23 #11H $475,000 Sold (asking: $475,000; 0%) Studio 1 bath 630 ft² View floor plan 11/15/23 #12C $740,000 Sold (asking: $769,000; -3.77%) 2 beds 1 bath 1,000 ft² View floor plan 10/28/23 #14E $390,000 Sold (asking: $385,000; 1.30%) Studio 1 bath - ft² View floor plan 08/29/23 #9DE $1,250,000 Sold (asking: $1,275,000; -1.96%) 2 beds 2 baths 1,400 ft² View floor plan 07/19/23 #4J $627,500 Sold (asking: $675,000; -7.04%) 2 beds 1 bath 1,020 ft² View floor plan 07/19/23 #4HJ $1,110,000 Sold (can't find government record) 3 beds 2 baths 1,700 ft² View floor plan 07/18/23 #4H $420,000 Sold (asking: $435,000; -3.45%) Studio 1 bath 675 ft² View floor plan 07/11/23 #11G $525,000 Sold (asking: $535,000; -1.87%) 1 bed 1 bath 750 ft² View floor plan 07/11/23 #15D $595,000 Sold (asking: $600,000; -0.83%) 1 bed 1 bath - ft² View floor plan 06/14/23 #7E $455,000 Sold (asking: $499,000; -8.82%) 1 bed 1 bath 630 ft² View floor plan 05/03/23 #11J $780,000 Sold (can't find government record) 2 beds 1 bath 1,000 ft² View floor plan 04/05/23 #9D $1,350,000 No longer available on StreetEasy 2 beds 2 baths 1,400 ft² View floor plan 03/28/23 #8F $550,000 Sold (asking: $550,000; 0%) 1 bed 1 bath 630 ft² View floor plan 02/28/23 #20F $975,000 Sold (asking: $1,100,000; -11.36%) 1 bed 1 bath - ft² View floor plan 02/17/23 #11HJ $1,300,000 No longer available on StreetEasy 4 beds 2 baths 1,630 ft² View floor plan 10/03/22 #10C $740,000 Sold (asking: $745,000; -0.67%) 2 beds 1 bath - ft² View floor plan 08/03/22 #10G $610,000 Sold (asking: $610,000; 0%) 1 bed 1 bath 750 ft² View floor plan 06/30/22 #9G $565,000 Sold (asking: $565,000; 0%) 1 bed 1 bath 750 ft² View floor plan 06/10/22 #3F $585,000 Sold (asking: $619,000; -5.49%) 1 bed 1 bath 630 ft² View floor plan 05/22/22 #1G $635,000 No longer available on StreetEasy 1 bed 1 bath - ft² View floor plan 05/11/22 #1J $970,000 Sold (asking: $970,000; 0%) 2 beds 1 bath 1,000 ft² View floor plan 05/03/22 #1D $630,000 Sold (asking: $625,000; 0.80%) 1 bed 1 bath 750 ft² View floor plan 12/22/21 #1K $530,000 Sold (asking: $595,000; -10.92%) 1 bed 1 bath 940 ft² View floor plan 12/18/21 #11E $410,000 Sold (asking: $450,000; -8.89%) Studio 1 bath 630 ft² View floor plan 12/16/21 #11D $595,000 Sold (asking: $625,000; -4.80%) 1 bed 1 bath 750 ft² View floor plan 12/16/21 #2J $839,000 Sold (asking: $870,000; -3.56%) 2 beds 1 bath 975 ft² View floor plan 09/30/21 #4D $615,000 Sold (asking: $615,000; 0%) 1 bed 1 bath - ft² View floor plan 06/17/21 #7C $715,000 Sold (asking: $715,000; 0%) 2 beds 1 bath 1,000 ft² View floor plan 05/26/21 #8CN $687,500 Sold (asking: $725,000; -5.17%) 2 beds 1 bath 1,000 ft² View floor plan 05/19/21 #12A $1,260,000 Sold (asking: $1,260,000; 0%) 2 beds 2 baths 1,250 ft² View floor plan 04/01/21 #7GN $540,000 Sold (can't find government record) 1 bed 1 bath 750 ft² View floor plan 03/15/21 #5DE $1,300,000 Sold (asking: $1,395,000; -6.81%) 2 beds 2.5 baths 1,380 ft² View floor plan 02/26/21 #15K $1,725,000 Sold (asking: $1,795,000; -3.90%) 3 beds 2 baths 1,550 ft² View floor plan 01/14/21 #10A $1,250,000 Sold (asking: $1,375,000; -9.09%) 2 beds 2 baths 1,250 ft² View floor plan 01/11/21 #15A $1,220,000 Sold (asking: $1,395,000; -12.54%) 2 beds 2 baths 1,250 ft² View floor plan 12/18/20 #20D $785,000 Sold (asking: $825,000; -4.85%) 1 bed 1 bath 900 ft² View floor plan 12/11/20 #19E $2,100,000 Recorded closing - - baths - ft² - 10/16/20 #11M $1,200,000 Sold (asking: $1,200,000; 0%) 2 beds 2 baths 1,300 ft² View floor plan 10/04/20 #7G $540,000 Sold (asking: $599,000; -9.85%) 1 bed 1 bath 750 ft² - 07/25/20 #3C $865,000 Sold (asking: $895,000; -3.35%) 2 beds 1.5 baths 1,000 ft² View floor plan 07/09/20 #15F $500,000 Sold (asking: $549,000; -8.93%) 1 bed 1 bath 600 ft² View floor plan 02/07/20 #3L $1,235,000 Sold (asking: $1,250,000; -1.20%) 2 beds 2 baths 1,250 ft² View floor plan 02/06/20 #16A $1,475,000 Sold (asking: $1,549,900; -4.83%) 2 beds 2 baths - ft² View floor plan 01/08/20 #2E $450,000 Sold (asking: $475,000; -5.26%) Studio 1 bath 630 ft² View floor plan 05/29/19 #17A $1,270,000 Sold (asking: $1,299,000; -2.23%) 2 beds 2 baths 1,150 ft² View floor plan 12/24/18 #7B $1,930,000 Sold (asking: $2,200,000; -12.27%) 3 beds 2 baths 1,700 ft² View floor plan 10/02/18 #1F $635,000 Sold (asking: $666,000; -4.65%) 1 bed 1 bath 625 ft² View floor plan 08/13/18 #18D $895,000 Sold (asking: $899,000; -0.44%) 2 beds 1 bath - ft² View floor plan 02/17/18 #9H $535,000 No longer available on StreetEasy Studio 1 bath 630 ft² View floor plan 02/05/18 #9F $615,000 Sold (asking: $620,000; -0.81%) 1 bed 1 bath - ft² View floor plan 08/03/17 #17GH $3,400,000 Sold (asking: $3,599,000; -5.53%) 4 beds 3 baths 2,800 ft² View floor plan 07/17/17 #4A $1,348,500 Sold (asking: $1,295,000; 4.13%) 2 beds 2 baths 1,250 ft² View floor plan 07/07/17 #7J $890,000 Sold (asking: $899,000; -1.00%) 2 beds 1 bath 975 ft² View floor plan 04/24/17 #6C $840,000 Sold (asking: $840,000; 0%) 2 beds 1 bath 950 ft² View floor plan 02/22/17 #10D $670,000 Sold (asking: $679,000; -1.33%) 1 bed 1 bath 750 ft² View floor plan 09/08/16 #15L $1,475,000 Sold (asking: $1,475,000; 0%) 2 beds 2 baths 1,250 ft² View floor plan 04/14/16 #9L $1,212,500 Sold (asking: $1,250,000; -3.0%) 2 beds 2 baths - ft² View floor plan 03/11/16 #19D $899,000 Sold (asking: $899,000; 0%) 1 bed 1 bath - ft² View floor plan 02/24/16 #3K-SOUTH $1,850,000 Sold (can't find government record) 3 beds 2 baths 1,550 ft² View floor plan 10/03/15 #3K $1,750,000 Sold (asking: $1,850,000; -5.41%) 3 beds 2 baths 1,550 ft² View floor plan 07/30/15 #10H $560,000 Sold (asking: $575,000; -2.61%) Studio 1 bath - ft² View floor plan 07/29/15 #7D $525,000 Sold (asking: $525,000; 0%) 1 bed 1 bath 750 ft² View floor plan 05/06/15 #18C $757,500 Sold (asking: $765,000; -0.98%) 2 beds 1 bath - ft² View floor plan 04/09/15 #6B $2,230,000 Sold (asking: $2,325,000; -4.09%) 3 beds 2 baths 1,700 ft² View floor plan 02/05/15 #4E $520,000 Sold (asking: $549,000; -5.28%) 1 bed 1 bath 630 ft² View floor plan 12/16/14 #6D $560,000 Sold (asking: $575,000; -2.61%) 1 bed 1 bath 750 ft² View floor plan 12/05/14 #18J $1,500,000 Sold (asking: $1,450,000; 3.45%) 2 beds 2 baths 1,300 ft² View floor plan 09/30/14 #15G $490,000 Sold (asking: $499,000; -1.80%) 1 bed 1 bath 750 ft² View floor plan 08/15/14 #6G $432,500 Sold (asking: $447,000; -3.24%) 1 bed 1 bath 750 ft² View floor plan 08/11/14 #11L $1,499,000 No longer available on StreetEasy 2 beds 2 baths 1,300 ft² View floor plan 08/22/13 #9B $1,875,000 Sold (asking: $1,950,000; -3.85%) 3 beds 2 baths 1,700 ft² - 04/04/13 #20D $699,000 Sold (can't find government record) 1 bed 1 bath - ft² View floor plan 06/08/12 #14M $1,070,000 Sold (asking: $1,040,000; 2.88%) 2 beds 2 baths 1,300 ft² View floor plan 06/07/12 #14D $410,000 Sold (asking: $425,000; -3.53%) 1 bed 1 bath 750 ft² View floor plan 05/30/12 #5G $550,000 No longer available on StreetEasy 1 bed 1 bath - ft² View floor plan 02/24/12 #6E $340,000 Sold (asking: $365,000; -6.85%) Studio 1 bath 630 ft² - 08/04/11 #5HJ $1,470,000 Sold (asking: $1,595,000; -7.84%) 4 beds 3 baths 1,650 ft² View floor plan 06/23/11 #1H $372,500 Recorded closing Studio 1 bath 630 ft² - 02/09/11 #3G $437,500 Sold (asking: $450,000; -2.78%) 1 bed 1 bath 750 ft² View floor plan 09/23/10 #7H $359,000 Sold (asking: $369,000; -2.71%) Studio 1 bath 630 ft² View floor plan 02/04/10 #17E $730,000 Sold (asking: $745,000; -2.01%) 2 beds 1 bath - ft² View floor plan 11/10/09 #6L $1,010,000 Sold (asking: $1,010,000; 0%) 2 beds 2 baths - ft² View floor plan 07/30/09 #18E $525,000 Sold (asking: $599,000; -12.35%) 2 beds 1 bath - ft² View floor plan 06/30/09 #3M $820,000 Sold (asking: $999,000; -17.92%) 2 beds 2 baths - ft² View floor plan 06/26/09 #14B $1,550,000 Sold (asking: $1,595,000; -2.82%) 3 beds 2 baths - ft² View floor plan 03/05/09 #16J $1,895,000 Sold (can't find government record) 3 beds 3 baths - ft² View floor plan 08/13/08 #16HJ $1,800,000 Recorded closing - - baths - ft² - 12/27/07 $725,000 Sold (asking: $699,000; 3.72%) 2 beds 1.5 baths - ft² View floor plan 08/21/07 #5K $1,626,000 Sold (asking: $1,675,000; -2.93%) 3 beds 2 baths - ft² - 07/24/07 #7K $1,525,000 Recorded closing 3 beds 2 baths - ft² - 03/22/07 #3B $1,480,000 Sold (asking: $1,595,000; -7.21%) 3 beds 2 baths - ft² - 03/05/07 #9A $979,000 Recorded closing - - baths - ft² - 11/16/06 #15M $1,110,000 Sold (asking: $1,150,000; -3.48%) 2 beds 2 baths 1,300 ft² - 08/09/06 #14J $875,000 Sold (asking: $895,000; -2.23%) 2 beds 2 baths - ft² - 

