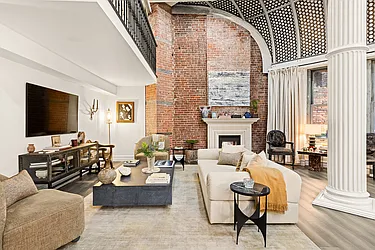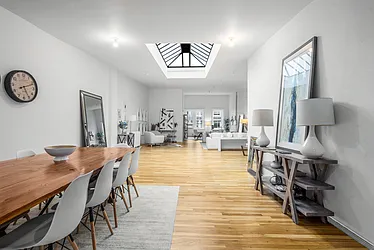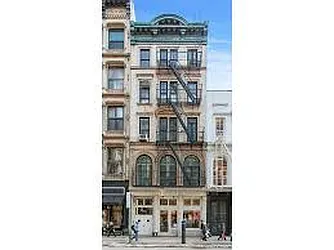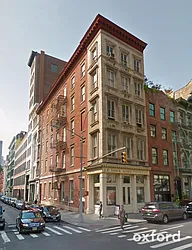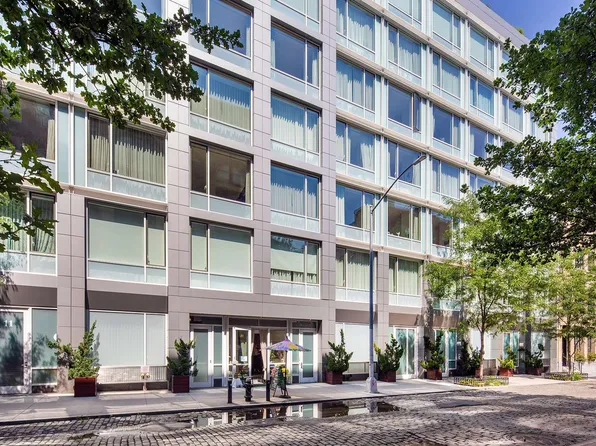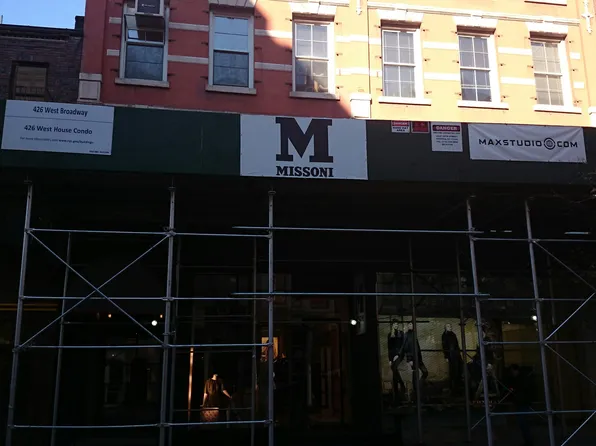View homes nearby
42 Crosby Street has no available units.
42 Crosby Street
42 Crosby Street, New York, NY 10012
10 units
- stories
2016 built
See a problem with this building?Report it here
About
Selldorf Architect’s 42 Crosby is an intimate condominium situated on SoHo’s most sought-after cobble stone block. This modern day interpretation of the classic cast-iron loft building bodes the perfect combination of what SoHo was yesterday, is today, and will be tomorrow. The stainless steel and glass façade reflects the history of the neighborhood while simultaneously expressing the creative energy that SoHo is known for.
42 Crosby is made up of nine sleek three-bedroom homes and a five-bedroom all offering an abundance of south and east light.
Facts
- Development status
- Completed
- Owner
- UNAVAILABLE OWNER
- Developer
- Atlas Capital Group
- Architect
- Selldorf Architects
- District
- Community District 102City Council District 1Police Precinct 5
- Hurricane evacuation zone
- Zone 6
- Building class
- D6Elevator Apartments, Fireproof - with Stores
- Documents and permits
- View documents and permits
Available units
No units available. Check back soon.
Policies
No info on policies
Amenities
Services and facilities
Doorman
Elevator
Parking
Garage
Storage space
Wellness and recreation
No info on wellness and recreation
Shared outdoor space
No info on shared outdoor space
Unit features
No info on unit features
Explore Soho
Transit
| Location | Distance |
|---|---|
6at Spring St | under 500 feet |
RWat Prince St | 0.18 miles |
JNQRWZ6at Canal St | 0.2 miles |
BDFM6at Broadway–Lafayette St | 0.28 miles |
BDFM6at Bleecker St | 0.3 miles |
Similar buildings nearby
Rental prices shown are base rent only and don't include any fees. Visit each listing to see a complete cost breakdown.
