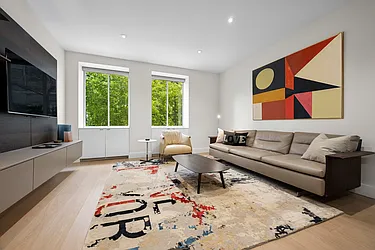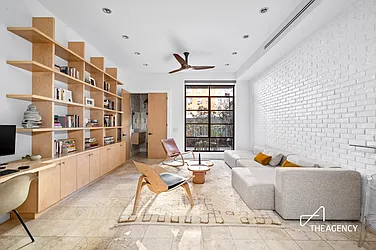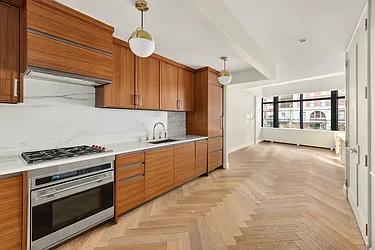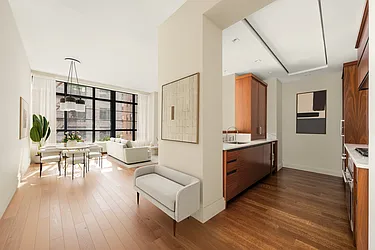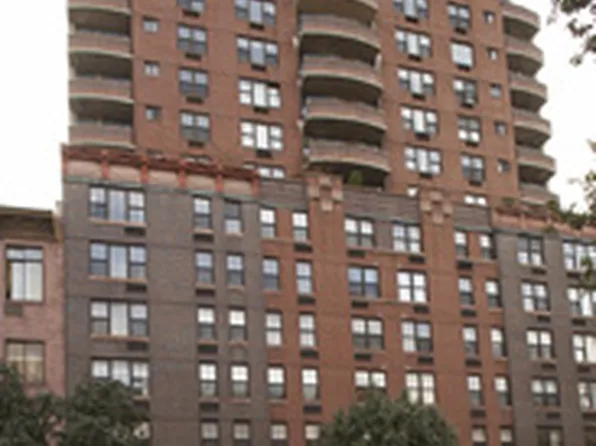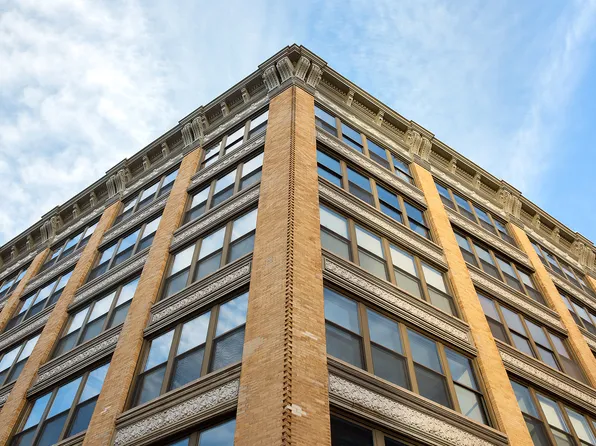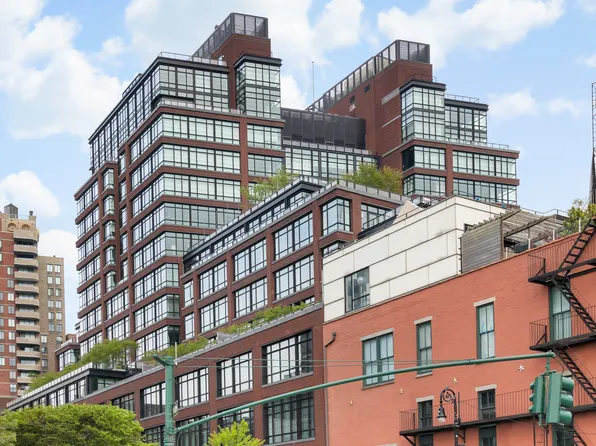View homes nearby
Meier North Tower has no available units.
Meier North Tower
173 Perry Street, New York, NY 10014
- units
16 stories
2002 built
Take the next step on a unit in this building.
See a problem with this building?Report it here
About
These two residential towers located in Greenwich Village mark the first construction in Manhattan by Richard Meier. The 16-story towers stand at the north and south corners of Perry and West Street in the West Village overlooking the Hudson River. Their transparent minimal form is a striking addition to the New York City skyline.
The buildings are clad in insulating laminated glass and white metal panels with shadowboxes at the curtainwall expressing the individual floor plates.
Facts
- Development status
- Completed
- Owner
- UNAVAILABLE OWNER
- Architect
- Richard Meier
- District
- Community District 102City Council District 3Police Precinct 6
- Hurricane evacuation zone
- Zone 1
- Building class
- RRCondominium Rentals
- Documents and permits
- View documents and permits
Available units
No units available. Check back soon.
Policies
Pets allowed
Cats and dogs allowed
Amenities
Services and facilities
Bike room
Doorman
Full-time
Elevator
Live-in super
Wellness and recreation
Gym
Shared outdoor space
No info on shared outdoor space
Unit features
Not all features are available in every unit.
Central air
Dishwasher
Hardwood floors
Private outdoor space
Balcony, Terrace
View
City, Skyline, Water
Washer/dryer
Explore West Village
Transit
| Location | Distance |
|---|---|
PATHat Christopher Street Station | 0.18 miles |
1at Christopher St–Sheridan Sq | 0.36 miles |
1at Houston St | 0.47 miles |
ABCDEFMat West 4th St | 0.5 miles |
ACELat 8th Av | 0.51 miles |
Similar buildings nearby
Rental prices shown are base rent only and don't include any fees. Visit each listing to see a complete cost breakdown.
Condo building
Built in 1987
For sale
Studio – 1 bed
$750,000 – $1,175,000
For rent
1 bed
$4,400 base rent
Condo building
Built in 2013
For sale
Studio – 4+ beds
$2,795,000 – $15,995,000
For rent
Studio
$11,000 base rent
