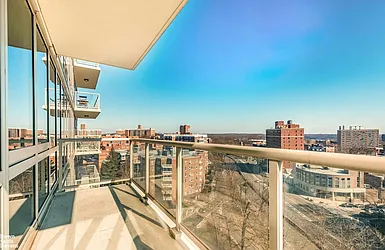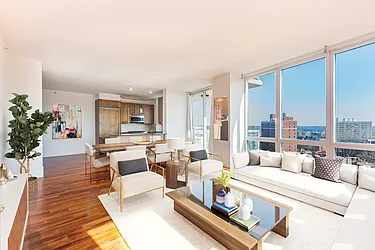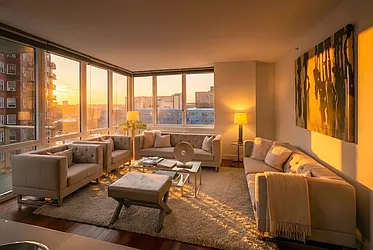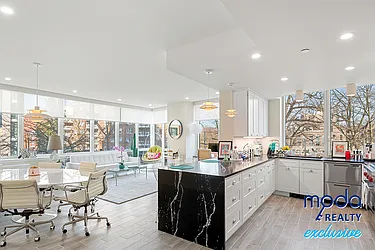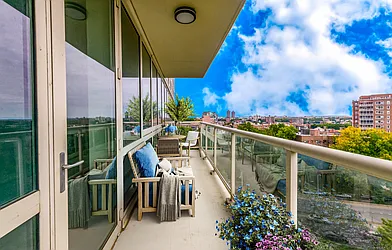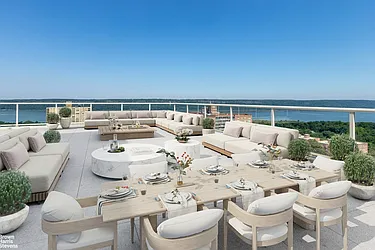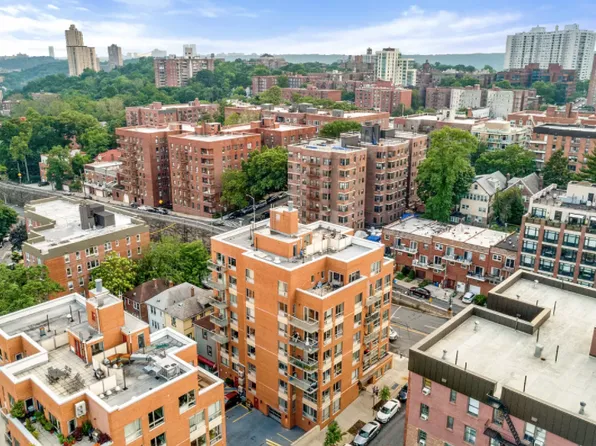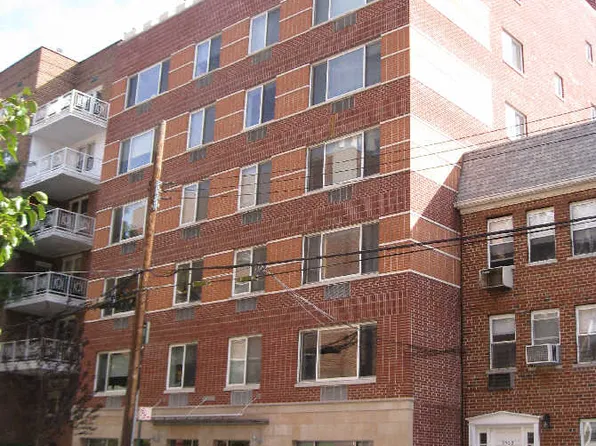01/27/26 #7D $850,000 No longer available on StreetEasy 2 beds 2 baths 1,446 ft² View floor plan 12/17/25 #4C $1,250,000 No longer available on StreetEasy 3 beds 3.5 baths 1,907 ft² - 09/03/25 #5D $779,000 No longer available on StreetEasy 2 beds 2 baths 1,446 ft² View floor plan 07/24/25 #15C $1,599,000 No longer available on StreetEasy 3 beds 3.5 baths 1,996 ft² View floor plan 06/18/25 #9D $947,500 No longer available on StreetEasy 2 beds 2 baths 1,446 ft² View floor plan 01/27/25 #15A $1,087,000 Sold (asking: $1,181,000; -7.96%) 2 beds 2.5 baths 1,541 ft² View floor plan 06/04/24 #14C $1,750,000 Sold (asking: $1,995,000; -12.28%) 5 beds 4.5 baths - ft² View floor plan 05/20/24 #8A $875,000 No longer available on StreetEasy 2 beds 2 baths 1,427 ft² View floor plan 04/28/24 #18A $940,000 Sold (asking: $999,900; -5.99%) 2 beds 2.5 baths 1,427 ft² View floor plan 02/26/24 #16B $1,600,000 Recorded closing 3 beds 3.5 baths 1,730 ft² - 01/23/24 #6C $1,245,000 No longer available on StreetEasy 3 beds 3.5 baths 1,906 ft² - 12/01/23 #15B $1,395,000 No longer available on StreetEasy 3 beds 3.5 baths 1,786 ft² View floor plan 08/19/23 #17A $1,399,000 No longer available on StreetEasy 2 beds 2.5 baths 1,600 ft² View floor plan 07/14/23 #12A $650,000 Sold (asking: $699,000; -7.01%) 2 beds 2 baths 1,427 ft² View floor plan 06/30/23 #4A $700,000 No longer available on StreetEasy 2 beds 2 baths 1,427 ft² View floor plan 06/22/23 #11B $975,000 Sold (asking: $975,000; 0%) 3 beds 3.5 baths - ft² View floor plan 06/20/23 #PHA $3,999,000 Sold (can't find government record) 5 beds 5.5 baths 3,057 ft² - 06/12/23 #20A $3,360,225 Recorded closing 5 beds 1.5 baths 3,057 ft² - 05/30/23 #14B $1,575,000 Recorded closing 4 beds 4.5 baths 2,086 ft² - 03/01/23 #3E $875,000 No longer available on StreetEasy 2 beds 2 baths 1,445 ft² View floor plan 10/31/22 #9A $845,147 Sold (asking: $929,000; -9.03%) 2 beds 2 baths 1,427 ft² View floor plan 10/06/22 #5B $999,000 Sold (asking: $1,079,000; -7.41%) 3 beds 3.5 baths 1,768 ft² View floor plan 03/14/22 #18B $1,475,000 No longer available on StreetEasy 3 beds 3.5 baths - ft² View floor plan 02/10/22 #10B $1,202,044 Sold (asking: $1,219,000; -1.39%) 3 beds 3.5 baths 1,768 ft² View floor plan 12/29/21 #8C $1,490,000 No longer available on StreetEasy 3 beds 3.5 baths 1,906 ft² View floor plan 12/26/21 #6D $856,747 Sold (asking: $849,000; 0.91%) 2 beds 2 baths 1,446 ft² View floor plan 05/06/21 #16A $1,095,000 Sold (can't find government record) 2 beds 2.5 baths 1,541 ft² View floor plan 04/26/21 #2C $837,500 Sold (asking: $975,000; -14.10%) 2 beds 2.5 baths 1,496 ft² View floor plan 09/21/20 #4D $950,000 No longer available on StreetEasy 2 beds 2 baths 1,446 ft² - 07/04/20 #7A $1,085,000 No longer available on StreetEasy 2 beds 2 baths 1,427 ft² View floor plan 07/02/20 #9B $1,236,178 Sold (asking: $1,365,000; -9.44%) 3 beds 3.5 baths 1,730 ft² View floor plan 04/30/20 #9AB $2,470,000 No longer available on StreetEasy 5 beds 5.5 baths 3,157 ft² - 01/17/20 #9/D $1,125,000 No longer available on StreetEasy 2 beds 2 baths 1,446 ft² View floor plan 10/02/19 #3D $953,623 Sold (asking: $998,000; -4.45%) 2 beds 2.5 baths 1,496 ft² View floor plan 09/25/19 #8D $950,000 Recorded closing 2 beds 2 baths 1,446 ft² - 09/11/19 #2A $910,000 Recorded closing - - baths - ft² - 07/23/19 #10D $999,999 No longer available on StreetEasy 2 beds 2 baths 1,446 ft² - 07/23/19 #11D $999,999 No longer available on StreetEasy 2 beds 2 baths - ft² - 03/22/19 #3A $965,000 No longer available on StreetEasy 2 beds 2 baths 1,427 ft² - 08/28/18 #5C $1,350,000 Recorded closing 3 beds 3.5 baths 1,906 ft² - 08/21/18 #18C $1,550,000 No longer available on StreetEasy 3 beds 3.5 baths 2,010 ft² View floor plan 06/13/18 #20AB $8,950,000 No longer available on StreetEasy 7 beds 8+ baths 5,952 ft² View floor plan 05/01/18 #16AB $3,100,000 No longer available on StreetEasy 4 beds 7+ baths 3,400 ft² - 04/30/18 #17C $1,450,000 Sold (asking: $1,549,000; -6.39%) 3 beds 3.5 baths 2,010 ft² - 12/28/17 #19C $1,450,000 Sold (asking: $1,675,000; -13.43%) 3 beds 3.5 baths 2,010 ft² View floor plan 11/30/17 #3B $530,000 Sold (asking: $600,000; -11.67%) 1 bed 1 bath 812 ft² View floor plan 09/08/17 #5A $950,000 Sold (asking: $965,000; -1.55%) 2 beds 2 baths 1,427 ft² - 05/04/17 #6B $1,078,073 Recorded closing - - baths - ft² - 01/16/16 #4B $968,760 Sold (asking: $995,000; -2.64%) 3 beds 3.5 baths 1,768 ft² - 12/23/15 #3C $618,692 Sold (asking: $680,000; -9.02%) 1 bed 1 bath 959 ft² View floor plan 09/22/15 #7C $1,260,000 Recorded closing 3 beds 3.5 baths 1,906 ft² - 08/23/15 #16C $1,677,594 Sold (asking: $1,650,000; 1.67%) 3 beds 3.5 baths 1,998 ft² - 07/23/15 #9C $1,344,090 Sold (asking: $1,395,000; -3.65%) 3 beds 3.5 baths 1,906 ft² - 07/23/15 #9B1 $1,525,000 No longer available on StreetEasy 4 beds 4.5 baths 2,086 ft² - 07/14/15 #19A $1,334,000 Recorded closing - - baths - ft² - 10/21/14 #PHB $3,880,000 No longer available on StreetEasy 4 beds 4.5 baths 2,755 ft² - 03/05/14 #17B $1,176,000 Sold (asking: $1,190,000; -1.18%) 3 beds 3.5 baths 1,730 ft² - 10/22/13 #19B $1,517,192 Recorded closing 3 beds 3.5 baths 1,730 ft² - 10/18/13 #12C $1,460,000 No longer available on StreetEasy 3 beds 3.5 baths 1,906 ft² - 06/24/10 #14A $959,777 Recorded closing - - baths - ft² - 04/20/10 #12D $981,750 Recorded closing - - baths - ft² - 03/03/10 #10C $1,134,998 Sold (asking: $1,365,000; -16.85%) 3 beds 3.5 baths 1,895 ft² View floor plan 06/18/09 $1,475,000 No longer available on StreetEasy 3 beds 3.5 baths 1,730 ft² - 06/08/09 #2B $660,000 Sold (can't find government record) 1 bed 1 bath 787 ft² - 06/08/09 #6A $943,917 Sold (asking: $995,000; -5.13%) 2 beds 1 bath 1,427 ft² - 09/11/08 #11C $1,300,000 Sold (can't find government record) 3 beds 3.5 baths 1,906 ft² - 