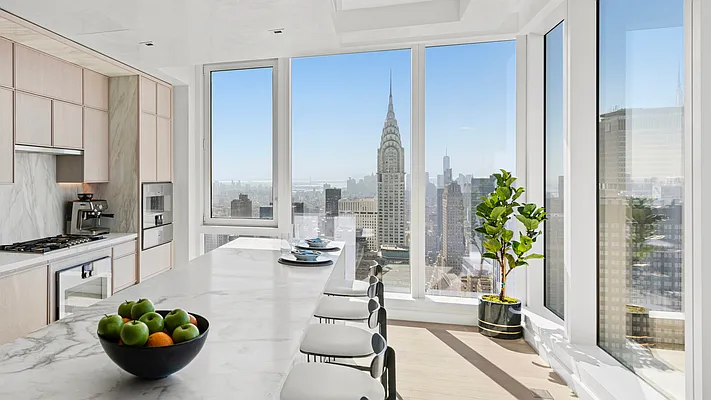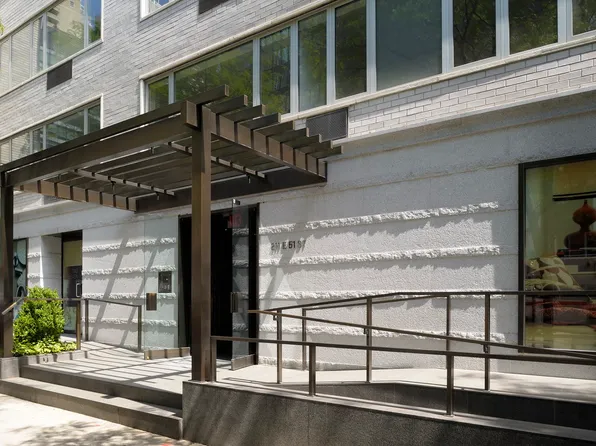02/04/26 #24B $2,995,000 Sold (asking: $3,375,000; -11.26%) 2 beds 2 baths 1,592 ft² View floor plan 11/21/25 #15B $1,500,000 Sold (can't find government record) 1 bed 1.5 baths 847 ft² View floor plan 11/21/25 #15BB $1,500,000 No longer available on StreetEasy 1 bed 1.5 baths 847 ft² View floor plan 11/18/25 #29A $2,230,000 No longer available on StreetEasy 1 bed 1.5 baths 1,038 ft² View floor plan 11/16/25 #11B $1,500,000 No longer available on StreetEasy 1 bed 1.5 baths 843 ft² View floor plan 11/13/25 #TR61 $6,295,000 Recorded closing 3 beds 4 baths 2,756 ft² - 10/28/25 #11C $2,825,000 Sold (can't find government record) 2 beds 2 baths 1,347 ft² View floor plan 10/28/25 #PH70 $24,950,000 Sold (can't find government record) 5 beds 5.5 baths 5,388 ft² View floor plan 10/05/25 #53 $3,499,000 No longer available on StreetEasy 2 beds 2.5 baths 1,636 ft² View floor plan 10/03/25 #64 $6,400,000 Sold (asking: $6,895,000; -7.18%) 3 beds 3 baths 2,756 ft² View floor plan 09/29/25 #26A $1,916,000 Sold (asking: $1,999,000; -4.15%) 1 bed 1.5 baths 1,038 ft² View floor plan 09/03/25 #25A $1,888,888 Sold (asking: $2,255,000; -16.24%) 1 bed 1.5 baths 1,038 ft² View floor plan 08/01/25 #27C $2,650,000 Sold (asking: $2,750,000; -3.64%) 2 beds 2 baths 1,335 ft² View floor plan 06/05/25 #22B $1,600,000 Sold (asking: $1,795,000; -10.86%) 1 bed 1.5 baths 815 ft² View floor plan 06/03/25 #67 $6,575,555 Sold (asking: $7,145,000; -7.97%) 3 beds 3 baths 2,756 ft² View floor plan 05/13/25 #66 $6,550,000 Sold (asking: $6,995,000; -6.36%) 5 beds 3 baths 2,756 ft² View floor plan 05/06/25 #65 $6,436,000 Sold (asking: $6,945,000; -7.33%) 3 beds 3 baths 2,756 ft² View floor plan 04/22/25 #43B $3,150,000 Sold (asking: $3,575,000; -11.89%) 2 beds 2.5 baths 1,467 ft² View floor plan 12/21/24 #23B $3,000,000 Sold (asking: $3,450,000; -13.04%) 2 beds 2.5 baths 1,615 ft² View floor plan 12/03/24 #49B $2,523,625 Sold (asking: $2,750,000; -8.23%) 1 bed 1.5 baths 1,189 ft² View floor plan 10/16/24 #42B $3,117,825 Sold (asking: $3,695,000; -15.62%) 2 beds 2.5 baths 1,467 ft² View floor plan 09/24/24 #54B $2,625,000 Sold (asking: $2,950,000; -11.02%) 1 bed 1.5 baths 1,126 ft² View floor plan 09/16/24 #19A $2,750,000 Sold (asking: $2,995,000; -8.18%) 2 beds 2.5 baths 1,446 ft² View floor plan 07/23/24 #23A $8,500,000 No longer available on StreetEasy 4 beds 4 baths 3,116 ft² View floor plan 05/27/24 #45B $3,410,000 Sold (asking: $3,795,000; -10.14%) 2 beds 2.5 baths 1,467 ft² View floor plan 05/23/24 #18A $2,637,500 Sold (asking: $2,950,000; -10.59%) 2 beds 2.5 baths 1,446 ft² View floor plan 05/10/24 #35B $3,575,000 Sold (asking: $3,595,000; -0.56%) 2 beds 2.5 baths 1,518 ft² View floor plan 04/15/24 #11A $2,425,000 Sold (asking: $2,775,000; -12.61%) 2 beds 2.5 baths 1,433 ft² View floor plan 03/25/24 #47B $2,650,000 Sold (asking: $2,695,000; -1.67%) 1 bed 1.5 baths 1,190 ft² View floor plan 12/08/23 #52B $2,600,000 Sold (asking: $3,100,000; -16.13%) 1 bed 1.5 baths 1,126 ft² View floor plan 10/31/23 #50B $2,530,000 Sold (asking: $2,795,000; -9.48%) 1 bed 1.5 baths 1,190 ft² View floor plan 10/11/23 #44A $3,450,000 Sold (asking: $3,900,000; -11.54%) 2 beds 2 baths 1,406 ft² View floor plan 08/23/23 #48B $2,550,000 Sold (asking: $2,760,000; -7.61%) 1 bed 1.5 baths 1,190 ft² View floor plan 08/21/23 #14C $2,250,000 Sold (asking: $2,475,000; -9.09%) 2 beds 2 baths 1,343 ft² View floor plan 08/15/23 #30A $2,765,000 No longer available on StreetEasy 1 bed 1.5 baths 1,038 ft² View floor plan 08/07/23 #16C $2,575,000 Sold (asking: $2,999,250; -14.15%) 2 beds 2 baths 1,343 ft² View floor plan 07/25/23 #15D $2,547,000 Sold (asking: $2,745,000; -7.21%) 2 beds 2 baths 1,207 ft² View floor plan 06/30/23 #62 $7,895,000 Sold (asking: $8,250,000; -4.30%) 4 beds 4 baths 2,756 ft² View floor plan 06/12/23 #22A $2,650,000 Sold (asking: $2,975,000; -10.92%) 2 beds 2.5 baths 1,347 ft² View floor plan 05/25/23 #15C $2,310,000 Sold (asking: $2,750,000; -16.0%) 2 beds 2 baths 1,343 ft² View floor plan 05/09/23 #53B $2,675,000 Sold (asking: $3,125,000; -14.40%) 1 bed 1.5 baths 1,126 ft² View floor plan 04/17/23 #44B $3,650,000 Sold (asking: $4,000,000; -8.75%) 2 beds 2.5 baths 1,467 ft² View floor plan 02/27/23 #38B $3,324,750 Sold (asking: $3,525,000; -5.68%) 2 beds 2.5 baths 1,518 ft² View floor plan 01/03/23 #TR60 $7,704,538 Sold (asking: $8,295,000; -7.12%) 4 beds 4 baths 2,756 ft² View floor plan 11/03/22 #TR68 $9,095,000 No longer available on StreetEasy 3 beds 3 baths 2,684 ft² View floor plan 10/26/22 #39B $3,695,000 No longer available on StreetEasy 2 beds 2.5 baths 1,518 ft² View floor plan 09/22/22 #17C $2,450,000 Sold (asking: $2,695,000; -9.09%) 2 beds 2 baths 1,343 ft² View floor plan 08/19/22 #17A $2,850,000 Sold (asking: $2,900,000; -1.72%) 2 beds 2.5 baths 1,446 ft² View floor plan 06/27/22 #TR58 $7,571,225 Sold (asking: $8,095,000; -6.47%) 4 beds 4 baths 2,756 ft² View floor plan 06/24/22 #21C $2,499,888 Sold (asking: $2,600,000; -3.85%) 2 beds 2 baths 1,347 ft² View floor plan 06/24/22 #18C $2,647,250 Sold (asking: $3,052,000; -13.26%) 2 beds 2 baths 1,343 ft² View floor plan 06/03/22 #19C $2,495,000 Sold (asking: $3,080,000; -18.99%) 2 beds 2 baths 1,343 ft² View floor plan 05/10/22 #16D $2,500,000 Sold (asking: $2,785,000; -10.23%) 2 beds 2 baths 1,207 ft² View floor plan 04/27/22 #43A $3,570,000 Sold (asking: $4,312,000; -17.21%) 2 beds 2 baths 1,406 ft² View floor plan 04/22/22 #42A $3,174,800 Sold (asking: $3,600,000; -11.81%) 2 beds 2 baths 1,406 ft² View floor plan 04/19/22 #36B $3,200,000 Sold (asking: $4,228,000; -24.31%) 2 beds 2.5 baths 1,518 ft² View floor plan 04/14/22 #30C $2,600,000 Recorded closing 2 beds 2 baths 1,335 ft² - 04/05/22 #29C $2,600,000 Sold (asking: $2,975,000; -12.61%) 2 beds 2 baths 1,335 ft² View floor plan 03/30/22 #16A $2,625,000 Sold (asking: $3,724,000; -29.51%) 2 beds 2.5 baths 1,446 ft² View floor plan 02/10/22 #26B $1,708,000 Sold (asking: $1,875,000; -8.91%) 1 bed 1 bath 777 ft² View floor plan 02/09/22 #25C $2,475,000 Sold (asking: $2,740,000; -9.67%) 2 beds 2 baths 1,335 ft² View floor plan 02/09/22 #38A $3,687,869 Sold (asking: $3,975,000; -7.22%) 2 beds 2.5 baths 1,529 ft² View floor plan 01/26/22 #37B $3,322,000 Sold (asking: $3,495,000; -4.95%) 2 beds 2.5 baths 1,518 ft² View floor plan 01/12/22 #48A $4,900,000 Sold (can't find government record) 3 beds 3 baths 1,683 ft² View floor plan 11/11/21 #20B $1,710,660 Sold (asking: $1,895,000; -9.73%) 1 bed 1.5 baths 847 ft² View floor plan 10/15/21 #46B $2,715,000 Sold (can't find government record) 1 bed 1.5 baths 1,190 ft² View floor plan 10/06/21 #32C $2,590,000 Sold (asking: $3,190,000; -18.81%) 2 beds 2 baths 1,335 ft² View floor plan 10/06/21 #41A $3,100,000 Sold (asking: $3,450,000; -10.14%) 2 beds 2 baths 1,406 ft² View floor plan 10/02/21 #14A $2,523,500 Sold (asking: $2,750,000; -8.24%) 2 beds 2.5 baths 1,446 ft² View floor plan 09/17/21 #49A $4,400,000 Sold (asking: $4,470,000; -1.57%) 3 beds 3 baths 1,685 ft² View floor plan 09/10/21 #40A $3,100,000 Recorded closing - - baths - ft² - 08/23/21 #12B $1,470,000 Sold (asking: $1,725,000; -14.78%) 1 bed 1.5 baths 847 ft² View floor plan 08/23/21 #22C $2,650,000 Sold (can't find government record) 2 beds 2 baths 1,334 ft² View floor plan 08/23/21 #14D $2,155,000 Sold (can't find government record) 2 beds 2 baths 1,207 ft² View floor plan 08/23/21 #47A $4,100,000 Sold (asking: $4,450,000; -7.87%) 3 beds 3 baths 1,683 ft² View floor plan 08/20/21 #35A $3,450,000 Sold (asking: $3,495,000; -1.29%) 2 beds 2.5 baths 1,529 ft² View floor plan 07/02/21 #37A $3,250,000 Recorded closing - - baths - ft² - 05/28/21 #51A $3,800,000 Sold (asking: $4,190,000; -9.31%) 2 beds 2.5 baths 1,621 ft² View floor plan 05/14/21 #50A $4,150,000 Recorded closing - - baths - ft² - 05/07/21 #12A $2,300,000 Sold (asking: $2,675,000; -14.02%) 2 beds 2.5 baths 1,446 ft² View floor plan 05/06/21 #20C $2,189,237 Sold (asking: $2,770,000; -20.97%) 2 beds 2 baths 1,343 ft² View floor plan 03/06/21 #18B $1,500,000 Sold (asking: $1,775,000; -15.49%) 1 bed 1.5 baths - ft² View floor plan 03/02/21 #31C $2,039,045 Sold (asking: $3,160,000; -35.47%) 2 beds 2 baths 1,335 ft² View floor plan 02/27/21 #28C $2,039,045 Sold (asking: $3,070,000; -33.58%) 2 beds 2 baths 1,335 ft² View floor plan 12/10/20 #12D $2,270,000 Recorded closing 2 beds 1 bath 1,207 ft² - 10/17/20 #30B $1,700,477 Sold (asking: $1,680,000; 1.22%) 1 bed 1 bath 777 ft² View floor plan 10/07/20 #27B $1,600,000 Sold (can't find government record) 1 bed 1 bath 777 ft² View floor plan 10/03/20 #14B $1,365,473 Sold (asking: $1,680,000; -18.72%) 1 bed 1.5 baths - ft² View floor plan 09/28/20 #18D $2,578,000 Sold (can't find government record) 2 beds 2 baths 1,207 ft² View floor plan 09/24/20 #29B $1,610,000 Sold (asking: $1,725,000; -6.67%) 1 bed 1 bath 777 ft² View floor plan 09/24/20 #TR59 $10,250,000 Sold (can't find government record) 4 beds 4 baths 2,756 ft² View floor plan 09/21/20 #22D $1,939,766 Recorded closing 2 beds 2 baths - ft² - 08/24/20 #15A $2,421,900 Sold (asking: $2,990,000; -19.0%) 2 beds 2.5 baths 1,446 ft² View floor plan 08/24/20 #36A $3,050,000 Sold (asking: $3,875,000; -21.29%) 2 beds 2.5 baths 1,529 ft² View floor plan 07/22/20 #19B $1,566,400 Recorded closing - - baths - ft² - 06/19/20 #32B $1,750,000 Sold (asking: $1,750,000; 0%) 1 bed 1 bath 777 ft² View floor plan 06/11/20 #28B $1,832,850 Sold (asking: $1,800,000; 1.82%) 1 bed 1 bath 777 ft² View floor plan 05/18/20 #21B $1,493,772 Recorded closing 1 bed 1.5 baths 847 ft² - 05/18/20 #19D $2,580,000 Sold (asking: $2,580,000; 0%) 2 beds 2 baths 1,207 ft² View floor plan 05/16/20 #31B $1,735,000 Sold (asking: $1,735,000; 0%) 1 bed 1 bath 777 ft² View floor plan 01/31/20 #52A $3,550,000 Sold (asking: $4,600,000; -22.83%) 2 beds 2.5 baths 1,621 ft² View floor plan 01/31/20 #21D $2,295,000 Sold (asking: $2,675,000; -14.21%) 2 beds 2 baths 1,207 ft² View floor plan 09/03/19 #25B $1,850,000 No longer available on StreetEasy 1 bed 1 bath 777 ft² View floor plan 08/06/19 #16B $1,600,000 Sold (asking: $1,750,000; -8.57%) 1 bed 1.5 baths 847 ft² View floor plan 05/23/19 #27A $2,680,000 No longer available on StreetEasy 1 bed 1.5 baths 1,038 ft² View floor plan 

