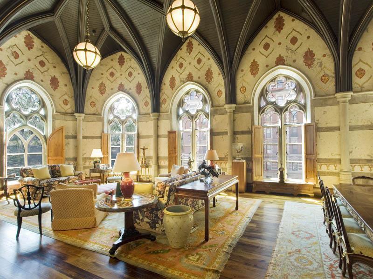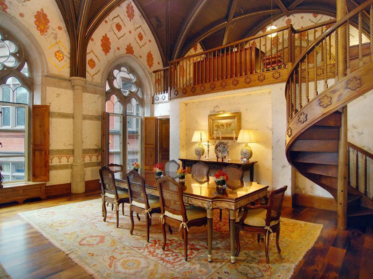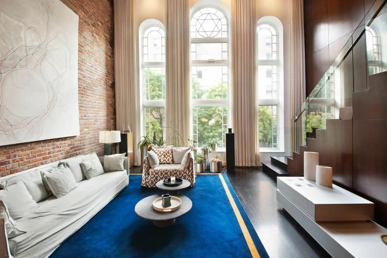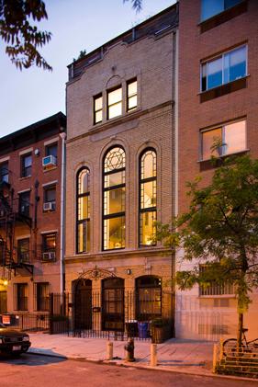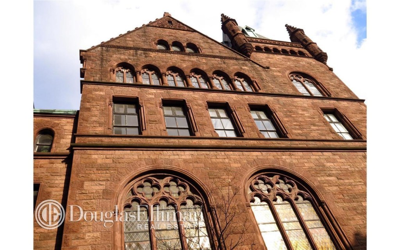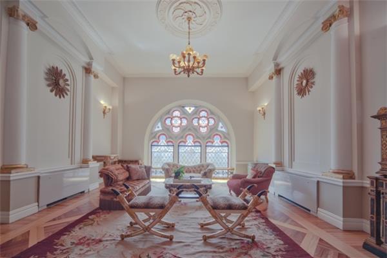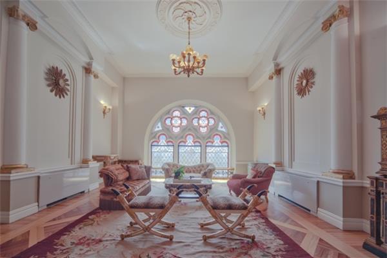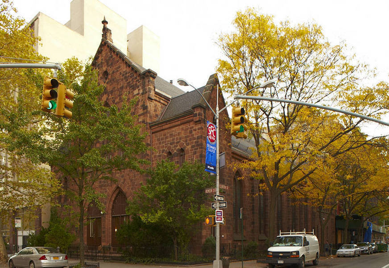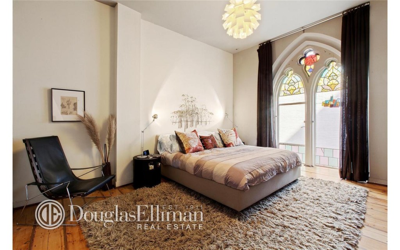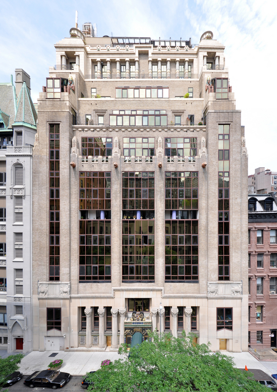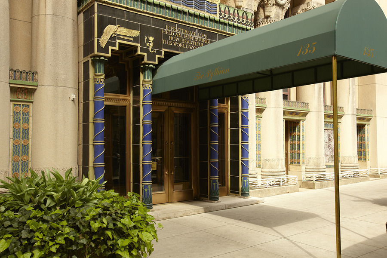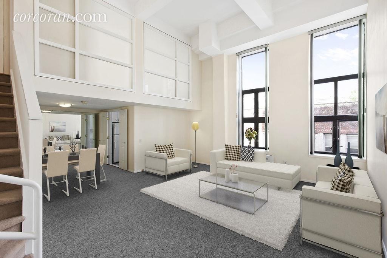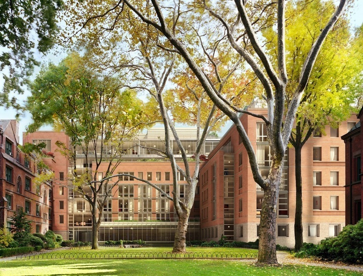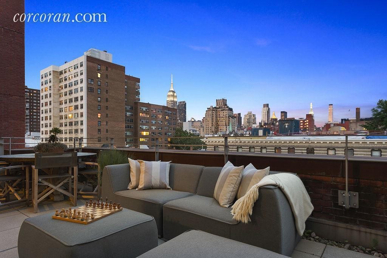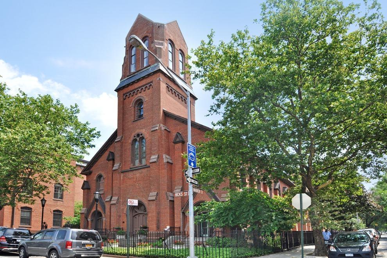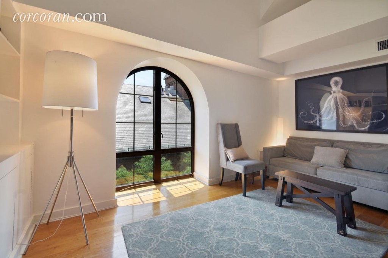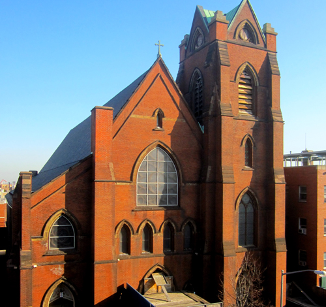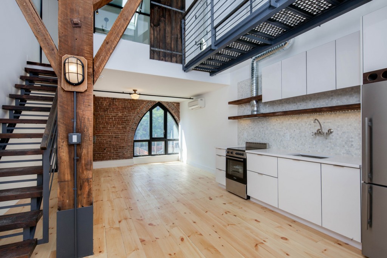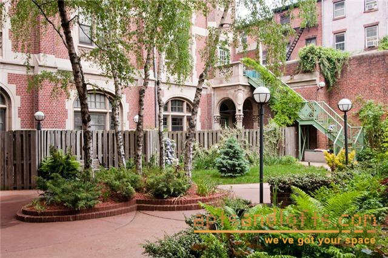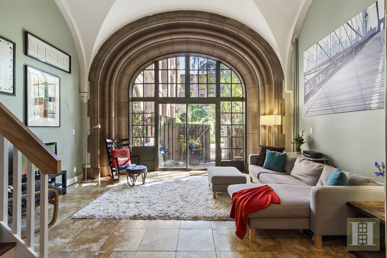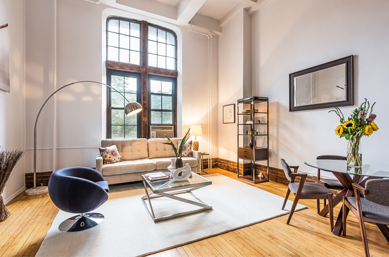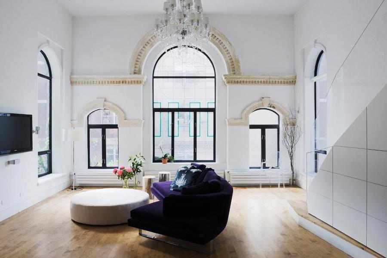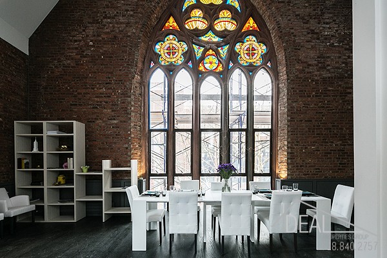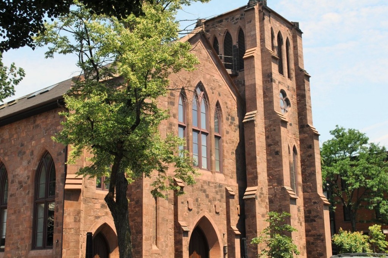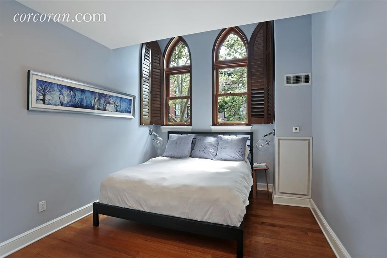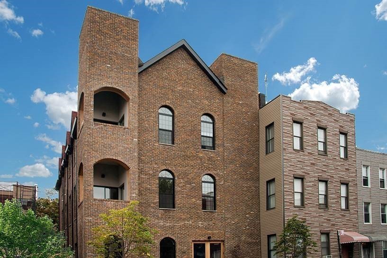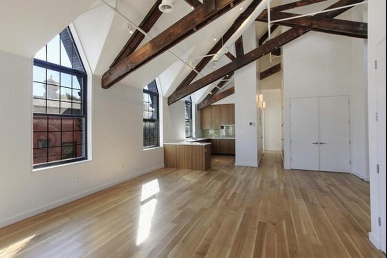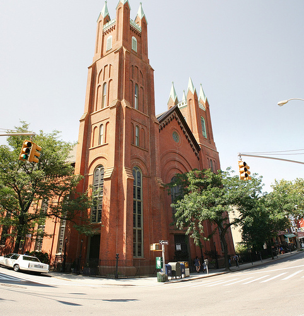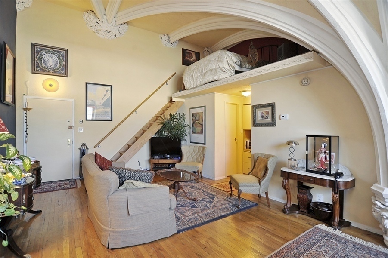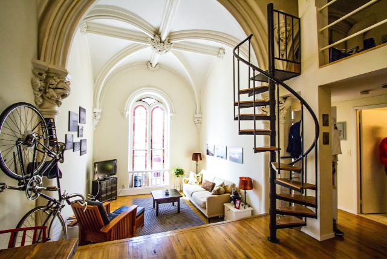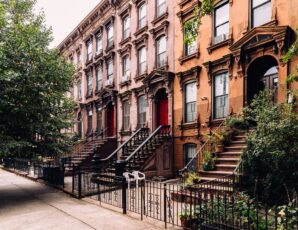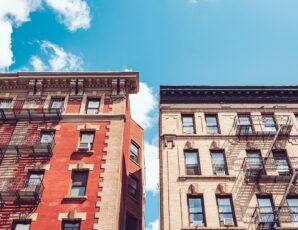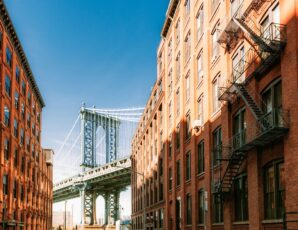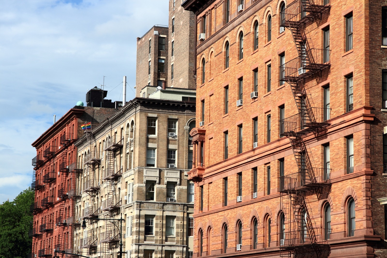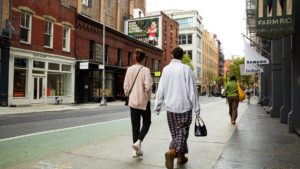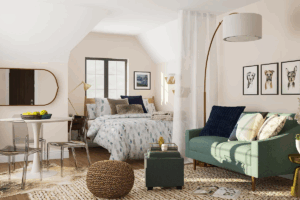If you hadn’t heard – and/or have been living in an atheist bomb shelter – the Pope is coming to NYC tomorrow and there is no shortage of fanfare and excitement. There’s going to be a big parade, a concert featuring the likes of Jennifer Hudson and Gloria Estefan and a whole lot of school visits and praying. The last papal visit was in 2008, but the popularity of Pope Francis and his progressive message make this visit a big deal for many New Yorkers regardless of their religious beliefs.
His visit has been analyzed and opined on every which way from architectural studies of Saint Patrick’s Cathedral to the reaction of local car wash workers and Malthusian traffic reports, but in a city where the long arm of real estate knows no bounds, we thought we’d take a look at the changing function of churches.
Only in a city where inventory is so low, land is so scarce and landmarks law is so full of loopholes would places of worship revert to homes. We took a look at the listings – both currently active, in-contract and past – and found a handful of amazing and surprising spaces that once were places of religious worship and are now places layman — like you and me — call home. Take a look at what we found.
455 Central Park West
This five-bedroom triplex seems like something more out of 17th century France than an Upper West Side condo. Sold in 2012 for $8.07M, the condo/chateau was formerly the chapel of the New York Cancer Hospital. Designed by Charles Haight in a mix of Gothic Revival and French Chateau style and completed in 1887, the hospital was the first dedicated center for cancer treatment in the country.
The complex included many wards, surgery and radiation rooms and even its own crematorium and a chapel dedicated to St. Elizabeth of Hungary, the patron saint of suffering. In 1955, the hospital relocated to the East Side and eventually became Memorial Sloan-Kettering Cancer Center. At that point, the building at 455 Central Park West fell into disrepair and was abandoned for decades. In 2000, the building was purchased and partially redeveloped into residential condos.
The five-bedroom residence in the chapel is among the most impressive of the units and holds true to the French Renaissance stylings of Haight’s original design. Stained glass, arched galleries, barrel-vaulted ceiling, stone columns and gold-leaf abound. In addition to all the luxury Renaissance-era amenities, the apartment also provides a slew of modern amenities, including a private elevator and a gym.
Novare 135 West 4th Street
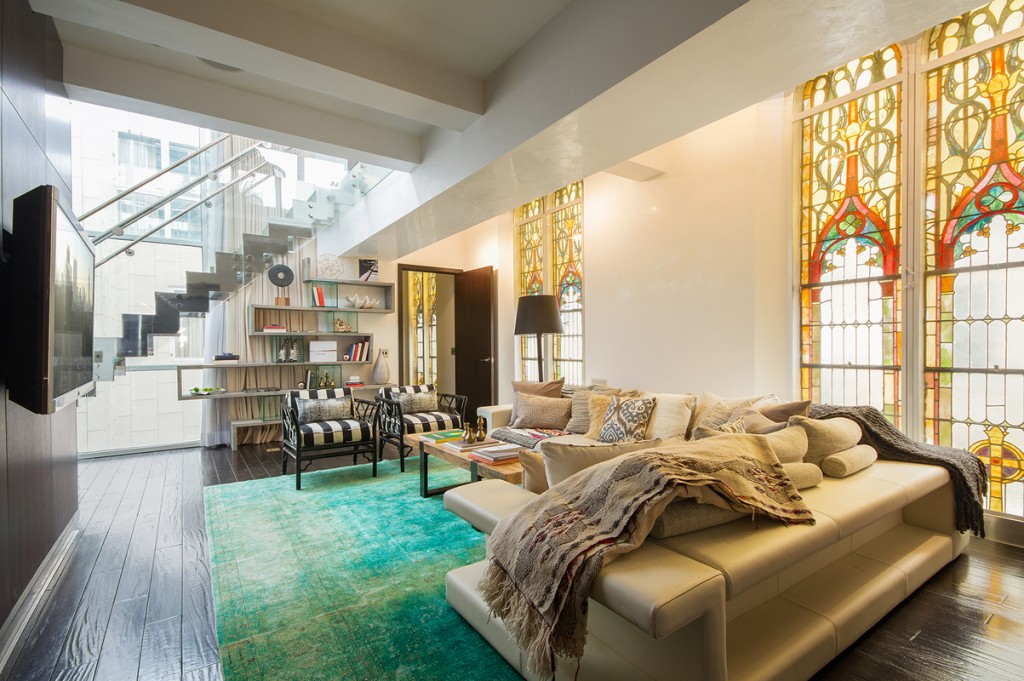
The penthouse at the Novare, FKA Washington Square Methodist Church
Built in 1860, Washington Square Methodist Church formerly occupied the site of the Novare condo at 135 West 4th Street.
The church was designed by Gamaliel King in the Romanesque Revival style and features a marble facade with four slim buttresses. Throughout the 19th century, the church served a traditional Episcopal community, but by the 20th century the church become enmeshed in politics, becoming a meeting place for the New York Christian temperance movement in the 1910s and 1920s.
It later became a mecca for social activism in the 1960s and supported groups like Vietnam protesters, the Black Panthers and Gay Men’s Health Crisis. Facing financial hardship in 2004, it was sold to real estate developers. The architecture firm FLANK redesigned the church into an eight-unit luxury condo.
The three-bedroom penthouse is currently listed for $12.495M and features 20-foot ceilings and a wall of vibrant stained-glass windows that are original to the church’s design. The apartment also offers a 500-square foot terrace, a floating chrome staircase and a sprawling open floor plan living area.
317 East 8th Street
Located between Avenue A and B, this former four-story tenement-style synagogue on East 8th Street used to serve the area’s large Jewish community. In 2005, the landmarked building was converted into a single rental residence under the design direction of Ian Schrager. The architects preserved many details original to the former worship space including windows featuring the Star of David. It was most recently rented in 2012 for $23,500/month.
The Abbey
The Abbey is a 32-unit condo that occupies the former parish house of Saint George’s Episcopal Church on East 16th Street and Rutherford Place in Gramercy Park. The church was built in 1846 by architects Charles Otto Blesh and Leopold Eidlitz in the Romanesque Revival style and is still active today. At the time it was constructed, Stuyvesant Square – the small park that spans 2nd Avenue between 15th and 17th Streets – and its surrounding neighborhood was rapidly becoming a coveted residential area for New York City’s elite. Edith Wharton set her novel Age of Innocence around Stuyvesant Square and J.P. Morgan was one of the church’s most influential and noted parishioners.
In 1888, the simple, barn-like church hall located at 209 East 16th Street was replaced by the more ornate Germanic-tower inspired Parish Hall. Parish Hall went on to serve as a residence for women in the 1960s and was eventually sold to a real estate developer in 1996.
In 2005, the residential conversion of the building was complete and the condos officially hit the market. Transaction activity is still lively at the building and just three weeks ago a four-bedroom duplex (featured above) sold for $5.5M. The apartment features many ecclesiastic-approving details such as brick arch frames, rose stained glass windows, 18-foot ceilings and a lofted mezzanine.
99 Clinton Street
99 Clinton Street at the corner of Remsen Street in Brooklyn Heights was a Presbyterian church built in 1850 that served the local congregation until it disbanded in 1994. In 2006, the building was converted into a three-story condo that offers 10 loft-style apartments. Each of the units maintains details original to the church, including arched stained glass windows, high cathedral ceilings, gabled roofs and exposed wooden beams. Most recently the three-bedroom unit featured below sold for $1.9M.
The Pythian Temple
Located at 135 West 70th Street in Lincoln Square, the Pythian, now a 88-unit condo, once served as the grand lodge for the Knights of Pythias and was referred to as The Pythian Temple. The Knights of Pythias is a fraternal organization based on the principles of loyalty, honor and friendship, which requires members to believe in a Supreme Being among whatever else is typical of secret society membership requirements.
The temple, built in 1926 in the Egyptian Revival art-deco style, features a blue terra cotta entryway festooned with columns, gold winged lions and the words, “If fraternal love held all men bound how beautiful this world would be” emblazoned over the lintel. The Egyptian theme continues all the way up the facade where there are four larger than life seated pharaohs decorating the middle section. At the time it was built, the interiors of the temple included a gym, a bowling alley, a theater and 13 lodge rooms (It’s unclear what went on in there, but perhaps rituals involving the Supreme Being?)
In the 1940s, the Pythians were lacking in popularity and membership dues and leased the space to Decca Records, which used the building as a recording studio. Buddy Holly, Sammy Davis Jr. and Billie Holiday are among the artists who recorded there. In 1984, the building was converted to condos, but it still retains its unusual, musical past and was recently home to none other than Lady Gaga. If you’re interested in this former temple, the penthouse is currently on the market for $12.75M and there is a one-bedroom listed for $4,300/month. Belief in the Supreme Being not required.
General Theological Seminary
Right in the heart of Chelsea, just a short walk from the High Line is the oldest Episcopal seminary in the world. Founded in 1817, the General Theological Seminary has since its inception been dedicated to educating and forming religious leaders for modern times. GTS’s nod to modern times in its mission statement is fitting given that the institution has not been shielded from the financial and residential forces that dominate modern times in the city.
The look and feel of GTS perfectly suits its historic roots and investment in the here and now. The campus takes up a swath of real estate on West 21st Street between Ninth and Tenth Avenues. Much of it architecture, landscaping and grounds were designed to resemble an Oxford collegiate model with Neo-Gothic buildings facing a central quad, referred to as the Close, but also incorporates many 20th century buildings used as dormitories and libraries.
In 2007, GTS, facing financial strain, sold some of its property to the Brodsky Organization, a local real estate developer. The Brodsky Organization razed Sherrill Hall and built Chelsea Enclave – a 53-unit condo that also houses retail space and GTS’ new library.
Currently, the penthouse at the Chelsea Enclave is on the market, asking for $6.495M. The sale of Sherrill Hall wasn’t enough to reverse GTS’ financial situation and in 2011, GTS went on to sell one of its dormitories at 422 West 20th Street to the Brodsky Organization.
Built in 1895, the former dormitory directly faces the Close and GTS’ private gardens. In addition to modern amenities like a fitness center and a virtual doorman, 422W20, as the building is now referred to, also offers residents access to GTS’s private grounds. A three-bedroom unit in the building just entered contract for $3.2M.
The Arches at Cobble Hill
The Arches at Cobble Hill is a three building, 59-unit condominium located at 401 Warren Street. In 2005, Stanley Listokin and Scarano + Associates converted St. Peter’s Church and its associated rectory and nursing facility into residentail housing. The original Roman Catholic church was built in 1860 by Patrick Keeley, the prolific architect behind numerous local Catholic churches, and served a predominantly Italian parish.
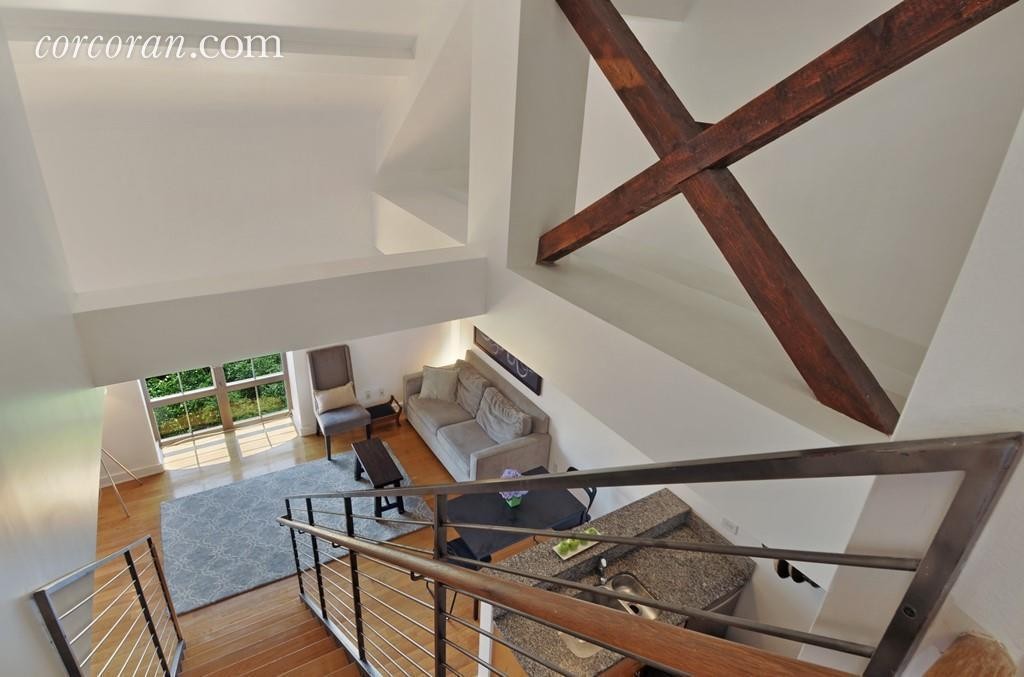
Updated interiors at The Arches at Cobble Hill
Today’s building maintains many features of the original church design, including peaked windows on the bottom floors and arched windows on the upper levels. The residences range from one-, two- and three-bedroom duplexes and the penthouse is laid out as a triplex. A two-bedroom just entered contract for $1.3M and features over-sized windows, exposed wooden beams and high ceilings — all of which are reminiscent of the lofty interiors of the church’s original design.
The Spire Lofts
The Spire Lofts, an upscale rental bulding located in the heart of Williamsburg at 167 North 6th Street, occupies the former site of St. Vincent de Paul Church. St. VIncent’s is another product of the local religious architect Patrick Keeley who built many churches throughout the borough, including St. Peter’s in Cobble Hill mentioned above. During its active years, the church supported a primary school on its premises and served a largely Irish-American community. By the time it was sold in 2011, the building had fallen into such a state of disrepair that a tree had grown in the bell tower. After it was sold for $13.7M, it was converted into a 40-unit upscale rental building. Prices start at $4,250 for a one-bedroom and units retain much of the original look and feeling of the church with lots of wooden beams, arched windows, exposed brick and even some stained glass.
Cathedral Apartments
Located at 555 Washington Avenue in Clinton, this 53-unit residential condo was originally built in 1916 and was then known as the Cathedral College of the Immaculate Conception. It was founded as a prep school for young men who had ambitions of becoming priests and entering a seminary. Not all students at Cathedral College were destined for the collar, however, including Vince Lombardi. Although Lombardi failed to graduate, he went on to find success in more athletic pursuits and had a trophy named after him. In 1985, the prep school moved its campus to Elmhurst, Queens and the Brooklyn complex and campus was later sold to Norman Kirscher, who converted the buildings to residential condos in 1988.
Today’s building still maintains the Neo-Gothic aesthetic of the original prep school offering a private, interior courtyard and decorative flourishes like stained glass and gargoyles. Some units have vaulted ceilings like this one-bedroom duplex, which sold earlier this year for $795K (pictured above). Currently there is a $700K loft studio on the market that offers incredible double height windows original to the prep school’s design (pictured below).
Beth Hamedrash Hagadol Anshe Ungarn
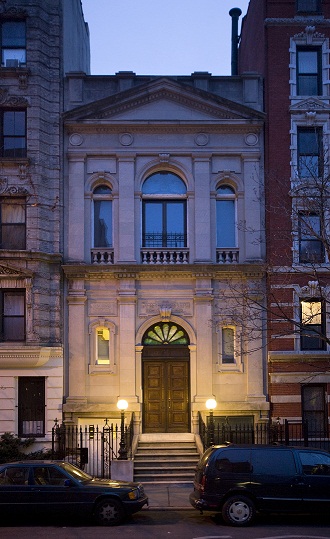
The exterior of the former Beth Hamedrash Hagadol Anshe Ungarn, a former synagogue in the East Village
It’s no great revelation that the East Village and Lower East Side were home to thousands of East European immigrants at the turn of the century. In 1908, the Jewish congregation of Hamedrash Hagodal Anse Ungam commissioned architects Gross and Klienberger, who had designed many tenement buildings in the area, to build a new synagogue on the site of a three-story brick home that had previously served as their place of worship. The resulting synagogue they built combines Beaux Arts and Neo-Classical design elements including three arching window bays separated by pilasters and topped with a pediment.
Despite the ebbs and flows in the Jewish and East European population in the area, the congregation remained strong through much of the 20th century. In 1975, however, the synagogue disbanded and the building was abandoned. Nine years later, a developer bought the building and converted into five residences. Although the façade remains true to the original design and the building is unmistakably a synagogue, the interiors have all been entirely gut-renovated and given a distinct modern feel. Take for example the 1,600 square-foot triplex penthouse featured above.
232 Adelphi Street
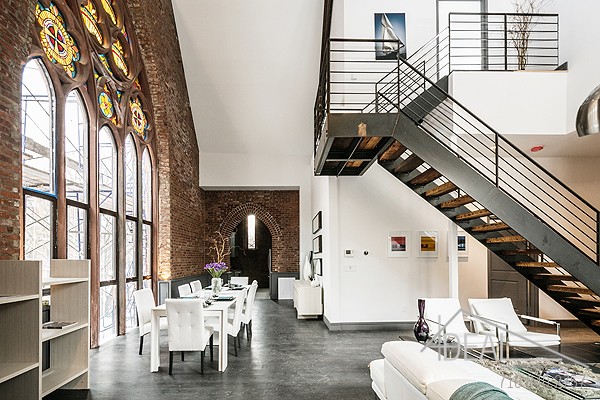
The living area of this three-bedroom duplex at 232 Adelphi Street features an incredible intact stained glass window
Although occupancy at 232 Adelphi Street only began in February of this year, the building has a long history. Built in 1888, St. Mark’s Protestant Episcopal Church served an Episcopal congregation in Fort Greene and Brooklyn Heights for over a hundred years before it was sold in 2001 to real estate developers. The Gothic Revival church was built on the site of a former church and featured a traditional cruciform floor plan with a large central aisle and nave, lofted gables and a stained glass window representing St. Mark.
In 2001, the church was sold and underwent a de-consecreation ceremony and was thereby declared no longer a sacred space. As such, the building now offers 12 luxury rental apartments. All apartments offer different layouts but many feature stained glass windows, high vaulted ceilings, arched doorways, and exposed wooden beams and brick among other design elements that harken to the original church. The magnificient three-bedroom duplex featured here was rented just earlier this month and was asking nearly $10,000/month. There are several other rentals available in the building, including a no-fee two-bedroom asking $8,600/month and a $5,000/month studio.
The Landmark at Strong Place
The Landmark at Strong Place located at 215 Degraw Street in Cobble Hill is a 23-unit condominimum that occupies the former Strong Place Baptist Church. Built in 1851 and designed by reknown local church architect, Minard Lafever, the church first served a Baptist community in South Brooklyn. After changing hands and becoming Saint Francis Cabrini Chapel, the church served Cobble Hill’s large Italian-American Catholic community.
In 2010, the church was sold to real estate developers and converted into condominiums. The facade has been entirely maintained and still presents the early English Gothic Revival style original to Lafever’s design. Although the interiors have been completely rehauled, many of the units feature Gothic-style windows and shutters, while others feature 16-foot cathedral ceilings and portions of pillars from the nave of the church. The common halls are decorated with chandliers and altars original to the church. This two-bedroom recently entered contract for $1.8M and features a master-bedroom with eight-foot Gothic revival windows and mahagony shutters authentic to the 19th century design.
541 Leonard Street
This former Pentecostal church at the corner of Leonard and Nassau Streets in Greenpoint was built in 1930 and converted to three loft-style condos in 2013. The units range from full floor layouts to duplexes.
Many of the church’s original details remain including the exterior spires as well as vaulted ceilings and exposed wooden beams within the interiors of the apartments. The most recent sale was in 2013 for this three-bedroom (featured below) which closed at $2.5M.
360 Court Street
Built in 1857 as the South Congregational Church, 360 Court Street was converted into a condominium in 2006. The residence offers 26 sale and rent units across three floors. Although the original Romansque Revival style of the church’s facade has been retained with its gabled roof, twin bell towers and red brick and terra cotta facade, the interior features a perfect mix of the history of the place and modern amenities. Take a look at this studio that was rented last year. The location of the sleeping loft is a bit terrifying, but arching vaulted ceilings are one-of-a-kind.
Other units also feature stained glass windows and spiral staircases such as this $3,600/month two-bedroom that was rented rearlier this year.
Related:
