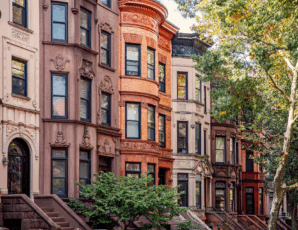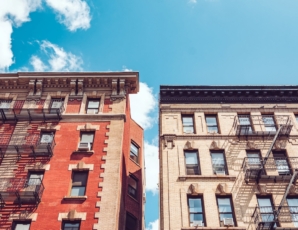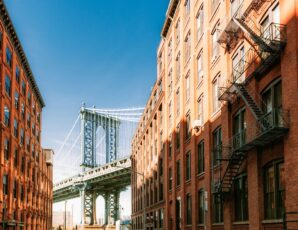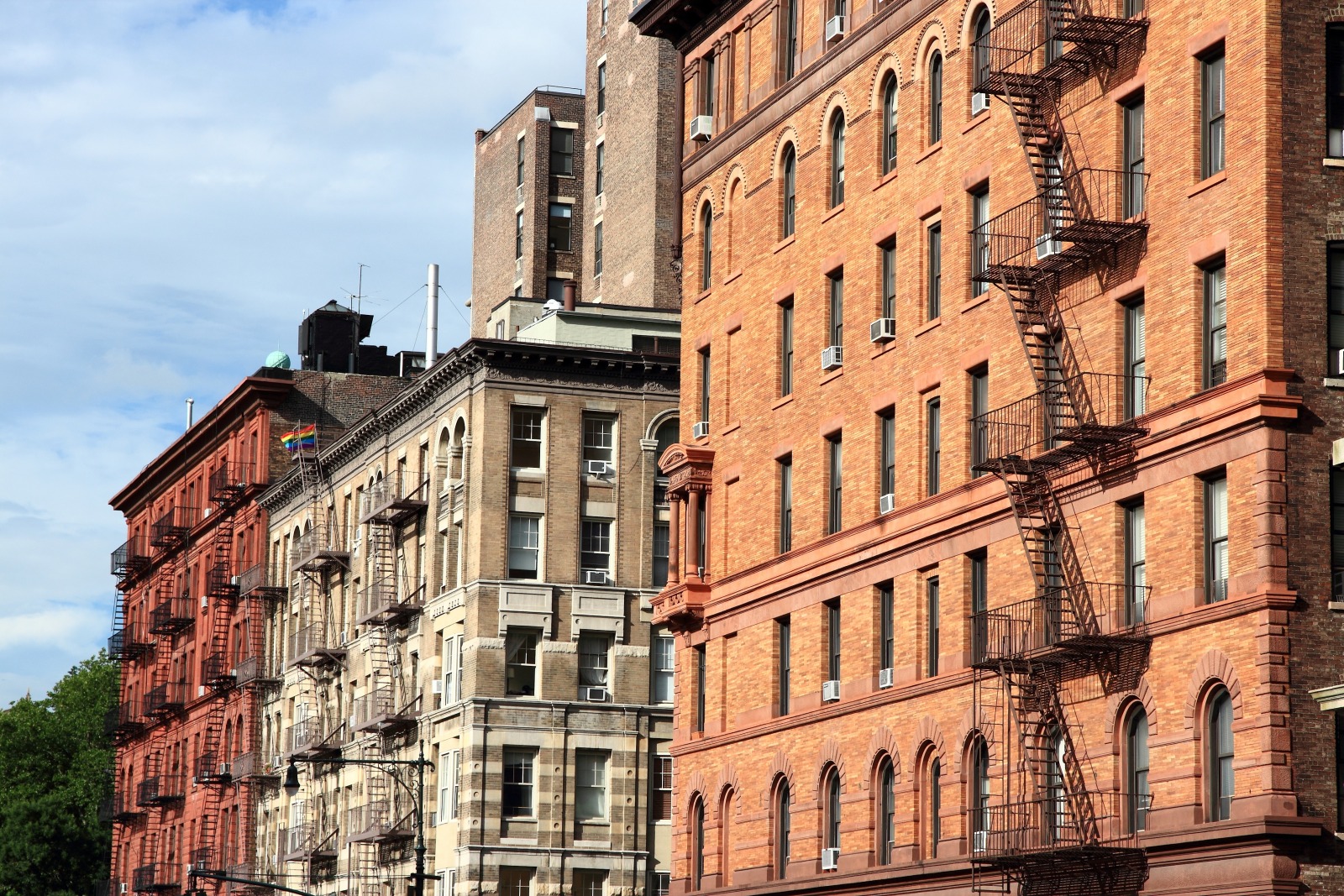Update (7/26/2017): Meg Ryan’s sumptuously remodeled SoHo loft has sold for $9.84 million, according to the New York Post — a slight dip under the $10.9 million list price that the actress sought for the unit at 84 Mercer Street. Ryan has already bought a place at the celebrity-filled Greenwich Street condo development in Tribeca.
*****
Original (2/16/2017): The photographs of Meg Ryan’s SoHo loft reveal dramatic evidence of a stunning remodel and pretty stellar interior design. The only thing that could top the boldness of the 4,100-square-foot loft’s dramatic reveal might be the answer to this question: Why, after obviously spending beaucoup bucks and countless hours to achieve this level of Architectural Digest-level perfection, would she want to sell?

Thanks to Curbed, which first reported Ryan’s tour de force listing, we know it’s true: Ryan has listed the 84 Mercer Street loft for $10.9 million.

Ryan purchased the residence in 2014 from actor Hank Azaria for $8 million, then set about doing what Ryan has done to ninth major home renovation project she has completed. In this instance, Ryan had some help from architect Joel Barkley and designer Monique Gibson.

Located in the heart of SoHo’s Iron District, Ryan’s latest tour de force was indeed recently featured in Architectural Digest — and with very good reason.

The gut renovation allowed Ryan and her team to reimagine the interior space by creating 3 bedrooms and 3 bathrooms, as well as some interesting galleries and dining areas that work around the loft’s seven supporting columns.

Entrance to the loft is via a key-lock elevator, which deposits residents into a private foyer with a huge window and black-and-white-patterned tile flooring.

French doors lead into a huge living room with 12-foot ceiling.

Duplicate French doors on the far end of the living room lead to a formal dining room complete with a decorative fireplace and built-in cabinetry.

There’s also a media room; a spacious master bedroom; huge eat-in kitchen and a long hallway with tons of storage.

Related:









