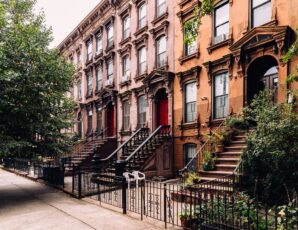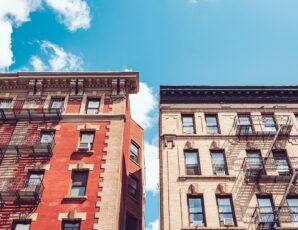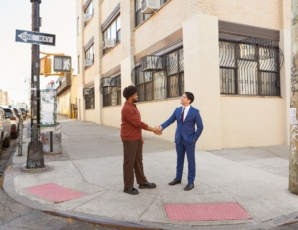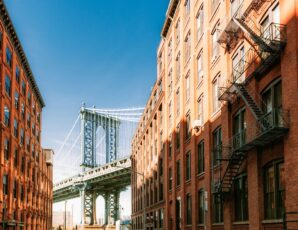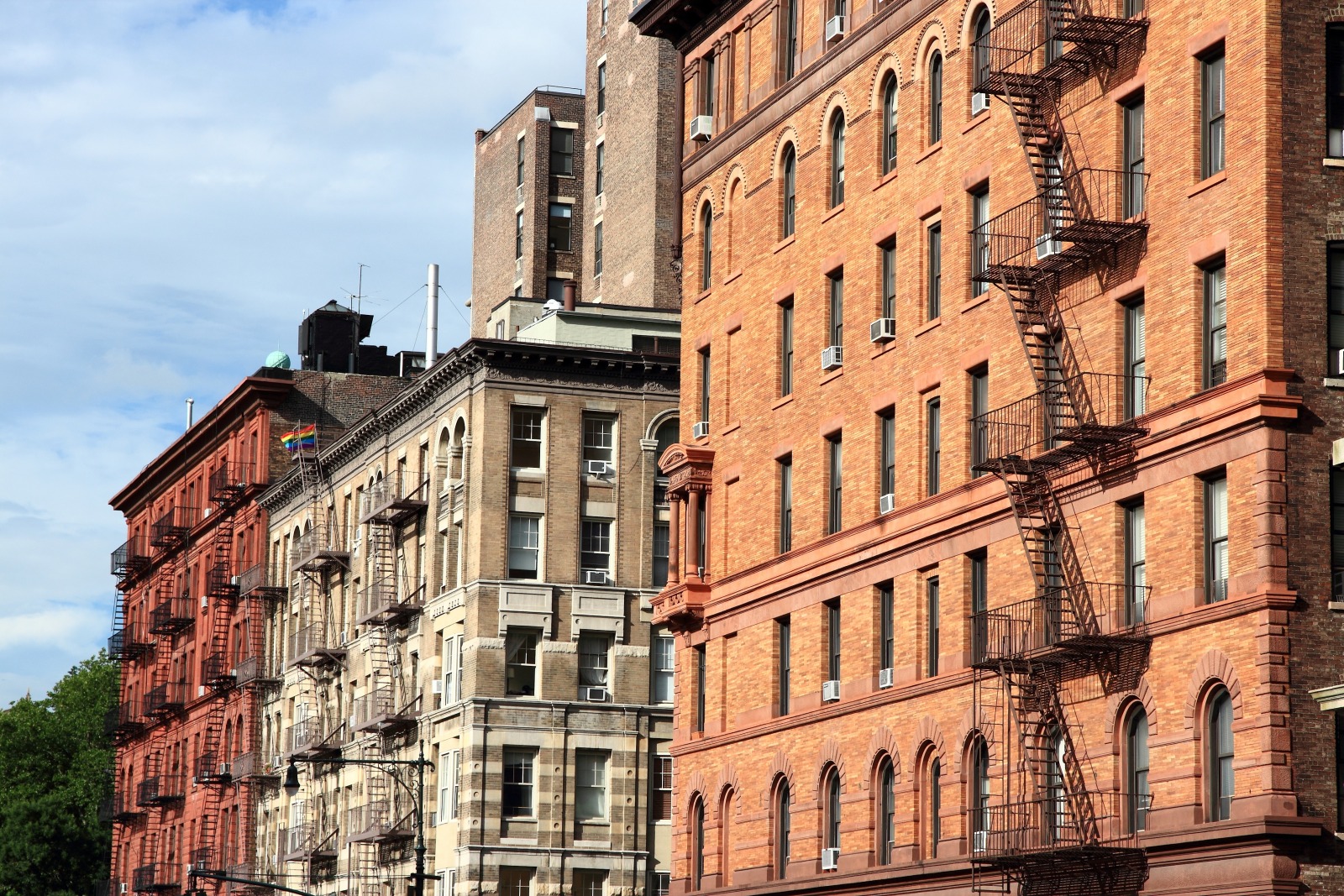A one-bedroom apartment in the Upper East Side’s historic Cherokee Building just came on the market for $399K. Listed well below the typical Upper East Side one-bedroom – the median ask is currently $735,000 – this place is certainly a good deal.
It’s got a true one-bedroom layout with a separate living space and bedroom and offers plenty of closet space and light. That said, the apartment won’t win any awards for design or amenities. But what it lacks in luxury, it certainly makes up for in its history and local lore of its address.
The Cherokee, located at 517 East 77th Street, is comprised of four six-story tenement-style walk-ups that takes up a nearly a full block just off York between East 77th and 78th Streets. The building was originally built in 1912 as the Shively Sanitary Apartments and was the brainchild of Mrs. William K. Vanderbilt, who funded the project, and Dr. Henry Shively, who conceived the residence as a place where working-class families with members suffering from tuberculosis could live.
Despite the low-income and often impoverished status of its original residents, the building has an incredibly ornate design that features a Beaux-Arts-style terra-cotta facade, cast iron balconies and a green tile roof.
Henry Atterbury Smith, the architect behind the Cherokee, designed the building such that it would offer a conducive environment to coalescing residents. He placed a premium on the circulation of natural light and air and created residential and communal spaces that optimized open space and sunlight.
The apartments feature extra-wide, floor-to-ceiling windows that open out onto private balconies. Each of the four buildings offers its own landscaped roof garden as well as an inner courtyard on the ground level. These courtyards are urban oases accessed by richly-tiled barrel-vaulted passageways and are surrounded by open-to-the-air stairways and over-hanging balconies.
The interior stairwells are covered in glazed brick and topped by skylights Given the intricacy of its design, the Cherokee stands as an excellent example of the decorative characteristics of Beaux-Arts architecture and unprecedented example of philanthropic, sanitarium-style housing.
In 1985, the complex was designated a landmark by the Landmarks Preservation Committee of New York City and converted into the Cherokee Apartments.
Today, it houses 384 residential units, a mix of co-ops and rentals. Although the complex doesn’t offer much by way of modern amenities – many units have neither a washer-dryer nor a dishwasher and there are no elevators – it makes up for in history and old-school New York City charm.
One of The Cherokee’s biggest old-school New York perks is the proximity it offers to John Jay Park, a WPA-era pool and rec center. The park is just around the corner from the apartment building and is tucked between Cherokee Place, a quiet, tree-lined single block long street, and the decidely less quiet FDR Drive. The facility features a simple, Neo-Gothic-style bath house that can accommodate over 1,500 bathers, 145-foot lap pool and one of the city’s few remaining public diving pools.
On a hot, dog day, end of summer afternoon, the prospect of $399K one-bedroom that offers an address steeped in local history and proximity to one of the nicest public pools in the city sounds pretty good. Who’s in for a swim?
Related:






