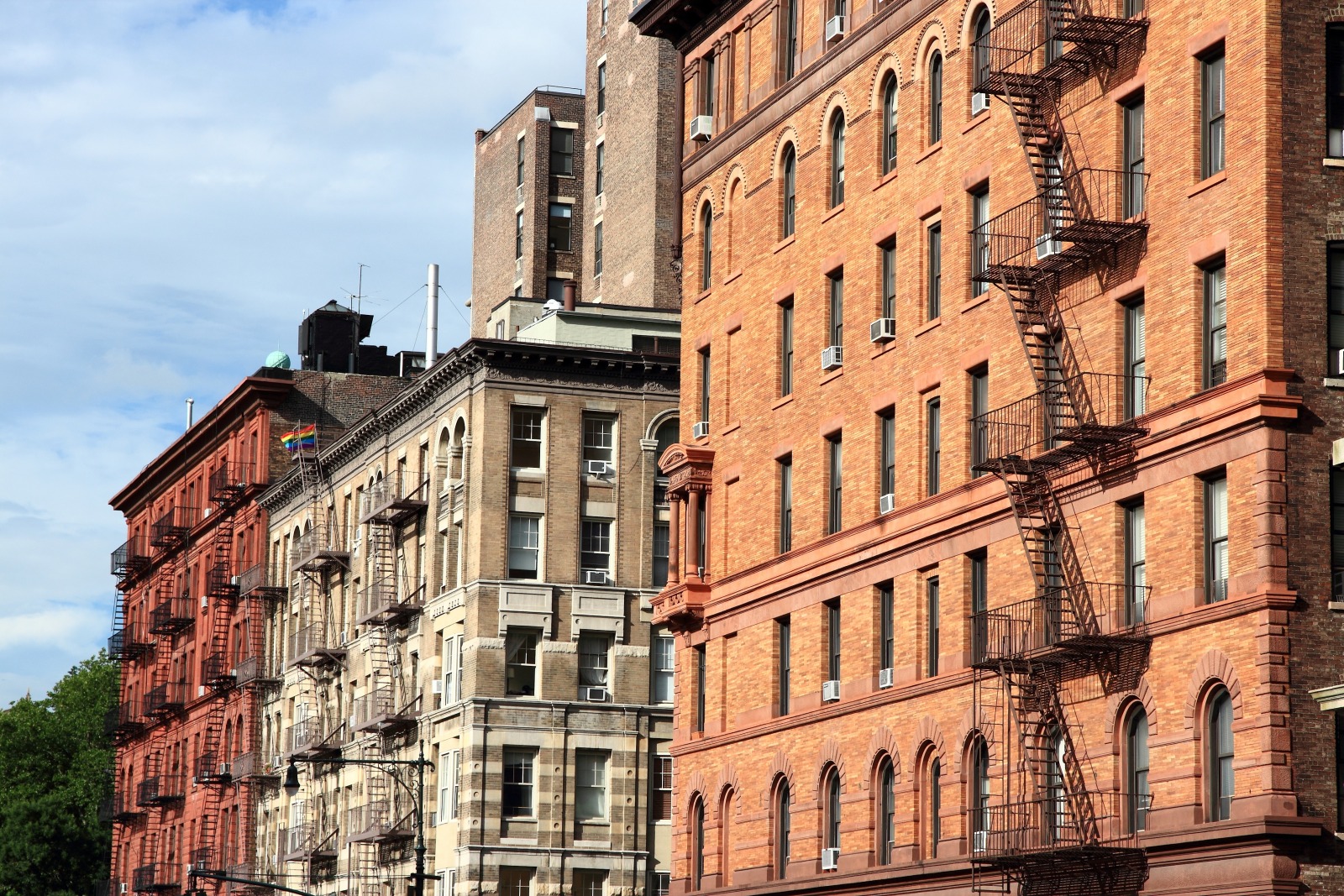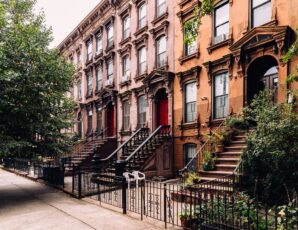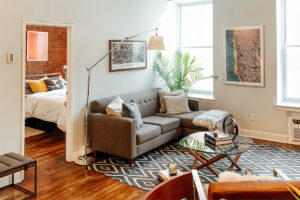Recently married and planning to start a family, Cody and her husband Scott were looking for a larger home when they learned that the 1-bedroom, 1-bathroom apartment next door to their current Greenwich Village unit had become available. Below, they share how they turned two apartments into one family home with the help of Homepolish, an NYC-based, end-to-end design service. Learn more and book a complimentary consultation at Homepolish.
It Takes Two
Having lived in their apartment for several years, Cody and Scott knew there was no other place they wanted to call home: “We absolutely love our building and our neighborhood, and so it wasn’t really a question of moving out,” Cody says. “We had always wanted to do this combination.” The opportunity presented itself while the couple were still on their honeymoon, and they jumped at the chance.
“Be prepared to make decisions quickly,” Cody says of the home-buying process in New York. She emphasizes the importance of becoming educated about the market and comps, but stresses that purchasing a home isn’t just about numbers: “Don’t forget about the human element, and try to understand the sellers and their motivations and desires.” Cody and Scott ended up getting their second unit for below asking price, and Cody says they closed on it within 10 days.
More Space, More Rooms
After closing, the couple really got to work, along with their architect, Eric Sheffield, and Amanda Breslow, their Homepolish designer. While the new space allowed them to more than double their square footage, space was still a concern. Cody and Scott’s wish list now included an office, a space for overnight guests, and more storage — but the first step was consolidating the two units into one cohesive space.
After reviewing the floor plan with Eric, they decided to turn their original apartment’s kitchen into a master bathroom. The rest of the apartment became a larger master bedroom, and a hallway was added through the first apartment’s bathroom to connect both homes.
With more sunlight and space in their newly acquired apartment, they kept the kitchen and living room layout to take advantage of the extra windows but updated it with a gut renovation. Eric kept the rooms open and clean through the addition of pocket doors, which allowed for discrete and flexible use of spaces, while Amanda selected complimentary furniture. “Amanda helped us find furniture that was the perfect size,” Cody says — “big enough to not feel like we were sacrificing anything, but not too big to overwhelm it.”
From the 1960s to Present Day
The new apartment’s interior left a lot to be desired: “Straight out of the Sixties!” Cody says. It was complete with the original appliances and reflective wallpaper. But she was able to look beyond the dated design and see what she wanted for her new home: a mid-century but contemporary style that was clean, airy, bright and warm with a neutral color palette, along with natural wood accents and subtle shades of black, blue, and blush.
So why hire a designer? “I had a lot of ideas,” Cody says, and “she was a great resource for running ideas by, and giving me honest advice. Amanda helped me pull it all together.” After a year of renovating and a new baby, nine months after moving in, the couple’s Greenwich Village dream home is now complete. “To me,” Cody says, “It feels like a calm, easy reprieve from the hectic day-to-day of living in New York.”
Learn more and book an appointment with Homepolish.
Photography by Genevieve Garruppo
Architect: Eric Sheffield Architect
—
Hey, why not like StreetEasy on Facebook and follow @streeteasy on Instagram?










