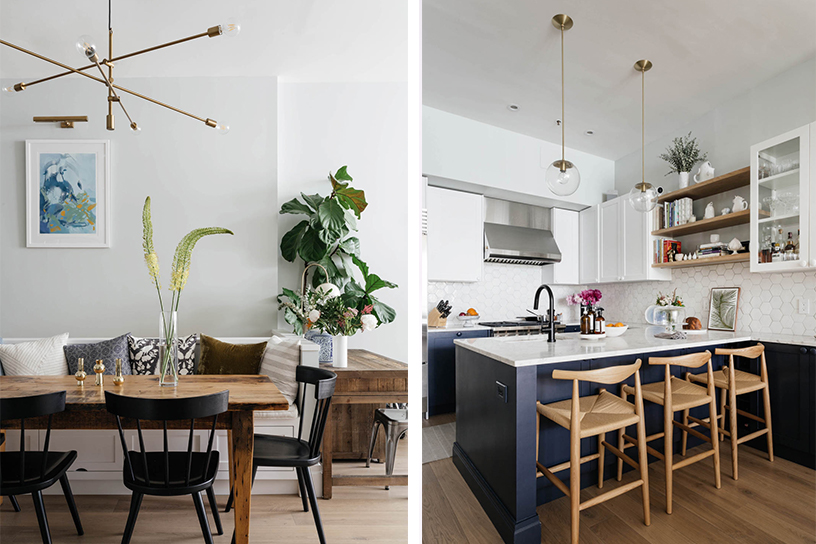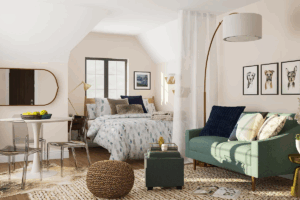
When Homepolish designer Emma Beryl first saw the ground-floor former storefront in Greenpoint that her clients had purchased, she knew the challenges would be significant. But she predicted the end result would be even greater for them. “I was really excited about this project from the get-go, because I knew the transformation was going to be very dramatic,” Beryl says.
Below, she shares how she redesigned a cold and impersonal 1-bedroom condo into a warm and welcoming family home. Homepolish is an NYC-based, end-to-end design service. Learn more and book a complimentary consultation.
A New Addition
Days after meeting her, Beryl’s clients welcomed a new baby into the world. Accommodating their newest family member quickly became the top priority for the renovation — in particular, turning the “dungeon-like” basement, with its single, tiny corner window, exposed pipes and grey tiles, into a nursery.
“This space had some very specific challenges, which I enjoyed because it forced us to be creative with the redesign,” Beryl says.
Lacking a budget to remove the exposed pipes, Emma added built-in cabinets around the perimeter of the floor. “The dresser, closet, and tiered seats mask the pipes, but are also functional and beautiful,” she says. New wood floors were installed to replace the tiles, a change that made the room “so much more comfortable,” while lights were added to the ceiling.
The result was a warm and personal space that remains one of Beryl and her clients’ favorite rooms.
Storage, Storage Everywhere
“As a designer used to NYC apartments, I think one of the things that I am best at is figuring out ways to work in storage solutions wherever I can,” Beryl says. So, a space that had very little storage space was suddenly given plenty.
Window seats were added to the front window and provided additional seating with cabinets underneath. The kitchen storage was expanded with wraparound wall cabinets above and below the counter and along a side wall.
Finally, Beryl converted the front-facing part of the stairway banister in the living room into a banquette bench with hidden storage drawers underneath. This allowed the area to be safe for the baby, and it saved space on the dining room footprint by avoiding having to add chairs on one side of the table.
“There are no blanket rules of thumb,” Beryl says of making changes to an apartment’s floor plan. “I think the most important consideration is to do what makes sense for the way you realistically use the space.”
Make It Your Own
As a former storefront, the apartment had some unusual features, including a nearly floor-to-ceiling glass wall on the ground floor that put the entire living room on display. In 2008, the building was converted by a commercial developer, and had the inexpensive and generic fixtures to show for it. “It was perfectly nice,” Beryl says, “but it severely lacked personality and was overly modern for my clients’ tastes.”
To achieve the farmhouse aesthetic her clients desired, Beryl replaced the modern fixtures with warmer materials like marble, a variety of different wood tones, and a mix of textiles for the furniture. Sheer curtains in the living room allowed for both privacy and light, while some space from the downstairs laundry room became a dedicated mud room and gave the family a place to leave their stroller.
“For someone else, it may have been better to prioritize linen storage instead,” Beryl says. But “if you are going to customize your home, you need to do what makes the most sense for you.”
After eight months of redesign, the apartment was finally the one-of-a-kind home that Beryl’s clients desired. “They really wanted to have a space that felt warmer and more full of character,” she says. “They were pretty hands-on during the process, and because of this the space feels pretty personal to them.”
Visit Homepolish to view more photos of Emma’s design
Photos by Nick Glimenakis for Homepolish
Design by Emma Beryl
—
Hey, why not like StreetEasy on Facebook and follow @streeteasy on Instagram?









