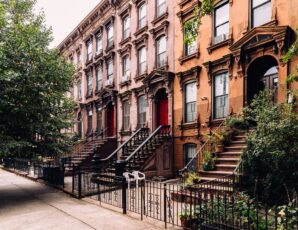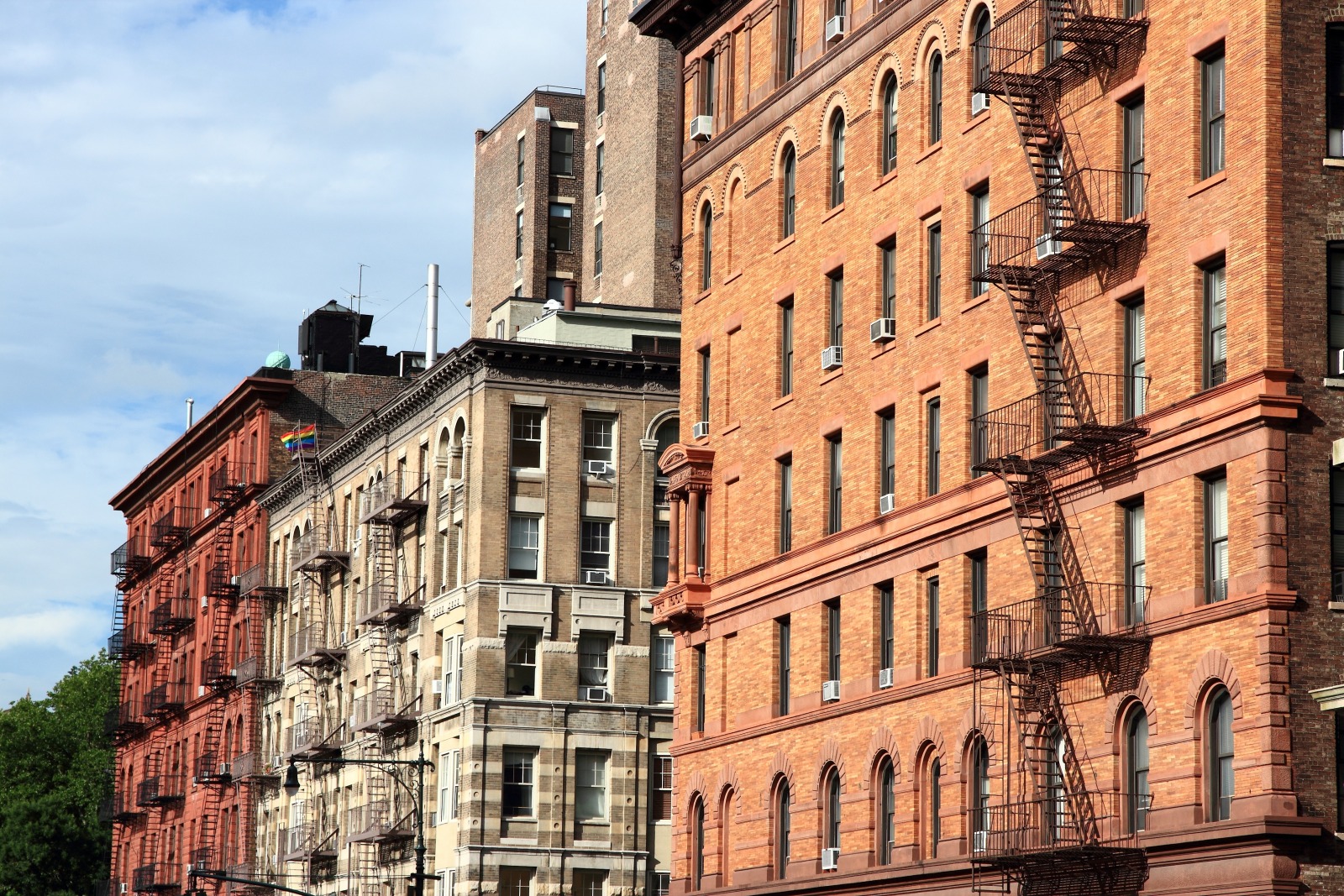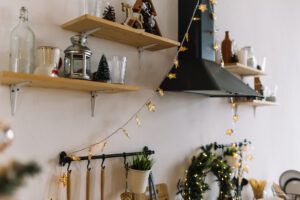Versailles is for sale.
At $10 million, a palace for an apartment might seem like a bargain, however, this ornately imagined co-op at 1215 Fifth Avenue may be lingering on the market due to its highly specialized brand of interior design. First listed in March, the 3-bedroom, 4-bathroom dwelling in Brisbane House has just re-entered the Upper Carnegie Hill real estate market for another go-around.
The apartment is the master creation of interior designer Howard Slatkin, who has owned the property for more than 20 years and who spent almost three years gutting the place and renovating the multi-unit original so that — 17 years later and decorated to the gilt and hilt – is straight out of Louis XVI Paris.
As Robin Finn of The New York Times commented, the finished apartment “was the inspiration for and star of the interior design book “Fifth Avenue Style: A Designer’s New York Apartment” (Vendome Press, 2013) by Mr. Slatkin, a founder of the fragrance and lifestyle brand Slatkin & Co. and Torie & Howard, an organic candy company.”
The 16-story limestone-and-brick building was developed by Arthur Brisbane, a columnist for Hearst newspapers, According to the NYTimes, Slatkin’s apartment is part of Brisbane’s original triplex penthouse, which had 30 rooms and 18 bathrooms. Slatkin turned his residence into a royal palace, complete with “gilded moldings, plaster ceilings and several versions of marquetry floors.’’
It’s tough to imagine what these digs will look like when the hand-picked furnishings are not longer part of the presentation.
“Most of the Fifth Avenue furnishings will be moved downtown to a townhouse that will serve as the new urban pied-à-terre for the designer and Winnie, his 9-year-old Norfolk terrier,’’ according to the NYTimes.
Still, there are dramatic Central Park views and plenty of finishes and fixtures that will stay put. For instance, a private elevator “opens to a lavish private entrance hall that leads to a grand gallery with antique French limestone floors and an ornate plaster ceiling.”
There are marble floors, double height Louis XVI-style carved doors, formal dining room with hand painted walls and ceiling, a luxurious master suite and an enormous eat-in chef’s kitchen with Traulsen refrigerator, Wolf range, Delft-style tiled walls and ceilings, a flower room, pantry, silver closet and laundry room.
Related:










