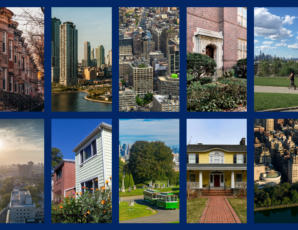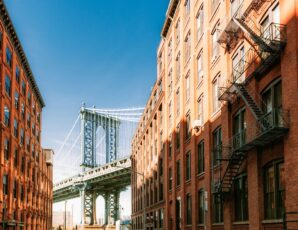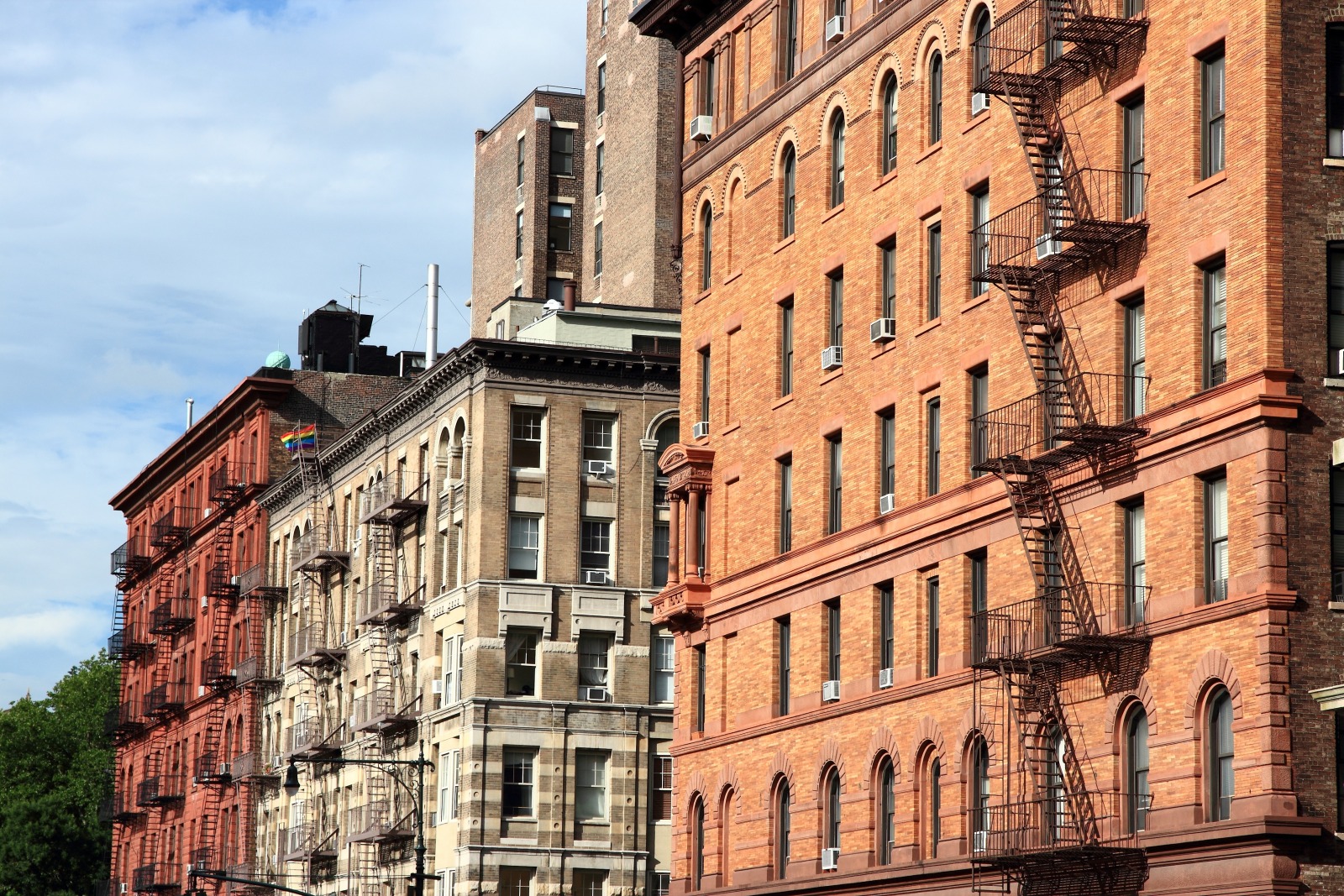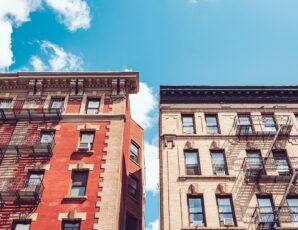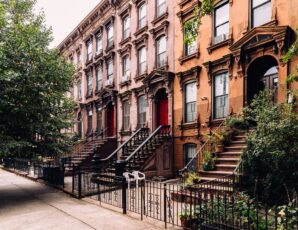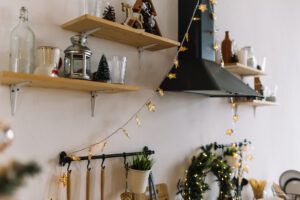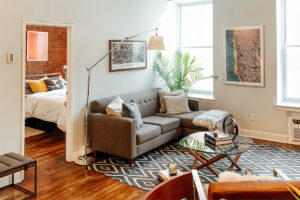Whether it’s making extra bedrooms or additional closets, with an average home size of under 900 square feet, New Yorkers are used to getting creative to build their dream apartment. One of the most challenging spaces? The kitchen. We spoke with three designers from Homepolish, an NYC-based, end-to-end design service, to hear how they created kitchens for serious cooks in spaces no larger than 100 square feet. No mini-fridges allowed.
Greenwich Village: 52 Square Feet
Creating a functional kitchen was priority No. 1 for designer Tali Roth. “The kitchen was the more important element of the space, and we prioritized function over form,” she says. As it turns out, her idea to remove half a wall separating the kitchen from the living room achieved it. “Creating an open kitchen plan meant we had more than doubled the storage,” she says. Meanwhile, the added space created a seamless dining and entertaining space, and allowed in some much-needed natural light.
Gramercy Park: 59 Square Feet
Rather than designing a kitchen from scratch, Kevin Clark had a small but totally functional galley kitchen to start with. With the kitchen in working order, Clark chose to save budget for the rest of the apartment and focus on making small cosmetic changes that would help the kitchen align with the design of the rest of the home, which was getting a bold, black-and-white concept. “We wanted the kitchen to be attractive,” he says, and “we had all the bones to make it efficient.”
Painting the kitchen’s back wall in the same black paint as the rest of the home created a “visual anchor” and hid imperfections in the wall, while new monochromatic fixtures, long countertops, and tall cabinetry helped make the space feel bigger. “Wall cabinets should always directly hit the ceiling” he advises, while a coordinated backsplash and countertops will make a space feel larger. Finally, despite the challenge of a low ceiling, a thin, chrome light fixture on the ceiling added light. “Overall, [the changes] work well for space and functions, and our designs do make it feel bigger than it is.”
Prospect Heights: 102 Square Feet
“The kitchen was dated. It looked like a big-box-store update from the early 2000s, with tan granite countertops and oak cabinets,” said designer Marissa Bero about her first impression of this Prospect Heights home. Not originally a priority, a kitchen redesign became of utmost importance when her clients were faced with an unexpected move and needed to sell their home quickly. “Kitchens and bathrooms sell homes” she adds, but since it was a resale, it was important that her clients receive the most bang for their buck.
To make the most of the budget, Marissa repurposed the cabinet boxes, only replacing the fronts, and used a simple subway tile to replace the backsplash, which left her more money to spend upgrading the details. These included the hardware, countertops, and even a new gas range to really add value to the home. To finish the space, the old ceiling moldings were taken down and repainted: “They had been painted over a hundred times and looked sad next to the gorgeous new kitchen!” she says. The final result? The apartment sold for $100,000 above asking price within 17 days.
Learn more and book an appointment with Homepolish.
Photography by Claire Esparros, Daniel Wang, and Sean Litchfield.
—
Hey, why not like StreetEasy on Facebook and follow @streeteasy on Instagram?

