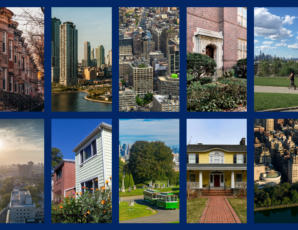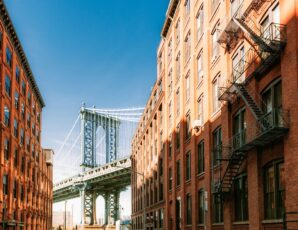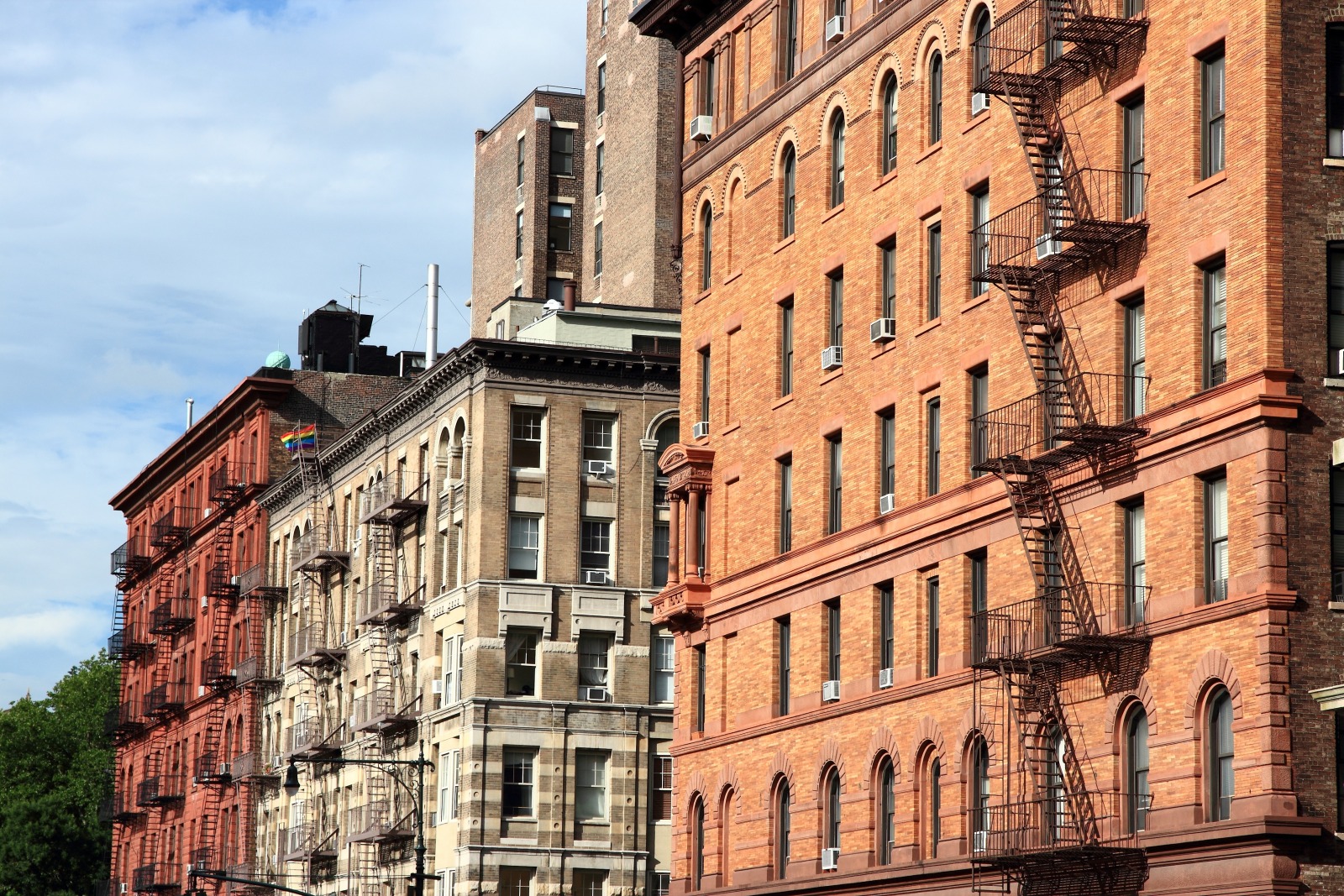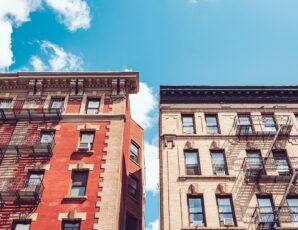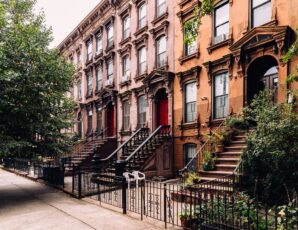The penthouse of the iconic 299 W. 12th St. building in the West Village is for sale for the first time in 36 years—and for quite the price. The legendary Bing & Bing brothers developed the building in 1930, and it was designed by architect Emery Roth. In fact, it’s one of only two Bing & Bing + Emery Roth collaborations located downtown! After being occupied by celebrities throughout the 20th century, the building’s coveted penthouse was sold to its current owner in 1990. The 3,000 square feet of interior and 1,950 square feet of exterior space have been thoughtfully renovated but well preserved throughout the years. Here’s everything you need to know about the tallest unit in the West Village.
The Price: $18,300,000
Okay—it’s a lot. But not as much as it was originally listed for in 2013, which was $30 million! It’s steep even for the West Village, where homes were listed for a median $1.9 million in May according to the StreetEasy Data Dashboard. Plus, the common charges are a whopping $5,300 per month, in addition to the $1,904 in monthly taxes. In total, you’ll pay $102,587 per month after a 10% down payment of $1,830,000.
But owning a piece of New York City history? Priceless.
What’s Inside (And Out)
This penthouse unit is spread out over two floors, both of which have gorgeous terraces. The larger of the two is on the lower floor, and wraps around three sides of the condo. With the northern end of the terrace extending far from the unit, there’s plenty of room for gardening, entertaining, and even outdoor activities like bocce ball. But the real star of the show on this floor is the solarium, which connects the terrace to the apartment’s main living room. Its glass walls and curved roof allow you the comforts of the indoors while enjoying the sun. It’s currently used as an office, but could be converted to a sitting room or removed, if you wish.
Plus, being located in the tallest building in the West Village north of Canal Street, it easily overlooks all the surrounding neighborhoods. Talk about views!
Inside on the lower floor, you’ll find a living room with built-in storage and a gorgeous fireplace, in addition to a formal dining room. French doors lead to a study, which could also be used as a bedroom with an en-suite bath. There’s a half-bath between the dining room and the eat-in kitchen, which comes complete with a dishwasher and ample cabinetry. You can also step right onto the terrace through the kitchen’s French doors.
Upstairs, in addition to another terrace, you’ll find a great room, foyer, walk-in closet, bedroom, and bathroom. While the upstairs terrace is smaller than the downstairs one, there’s still more than enough room for a dining set, outdoor kitchen, or all the plants your heart desires.
And of course, there’s the location just across the street from Abingdon Square Park, in the heart of the West Village.
The Downsides
Although the place is huge, the space isn’t being utilized to its full potential in terms of bedroom count. If you want it to have more than two bedrooms, you’ll likely have to renovate. The great room upstairs could easily be converted into multiple bedrooms, and you could potentially add another bath. And there is, of course, the exorbitant price. But this kind of property doesn’t come around often, if its 36 years being off the market is any indication!
Check out the listing at 299 W. 12th St. #PHA, listed by Frans H. Preidel of Brown Harris Stevens.


