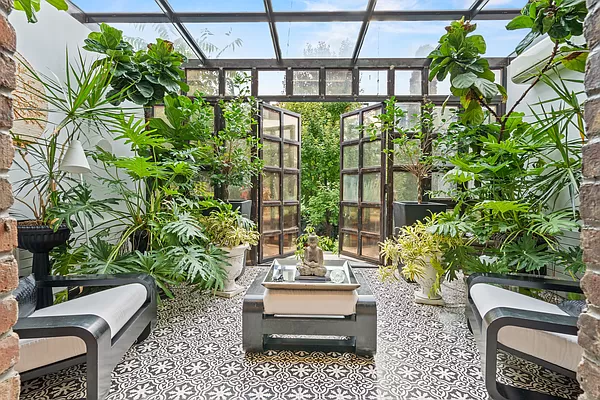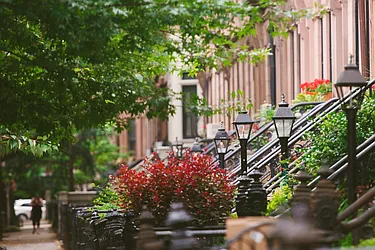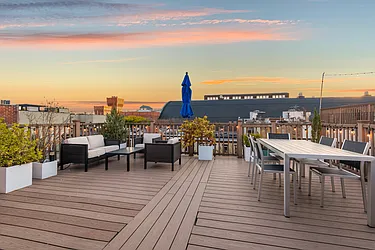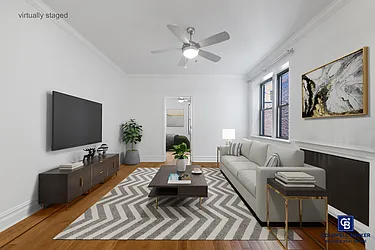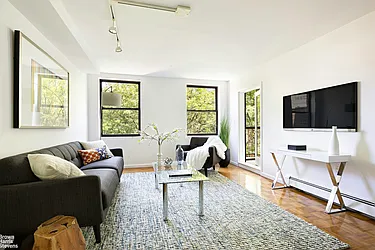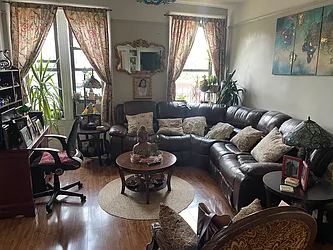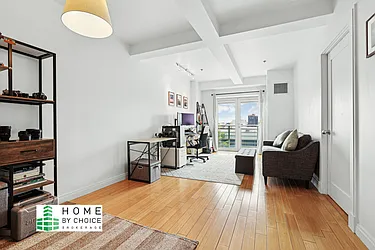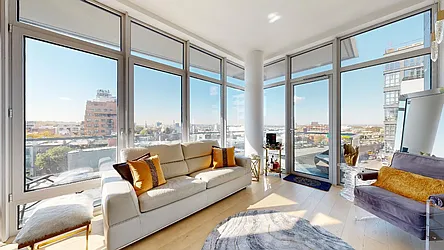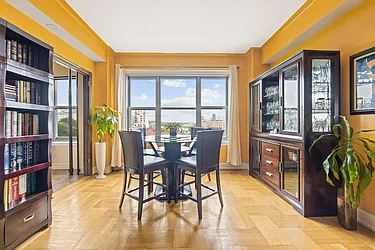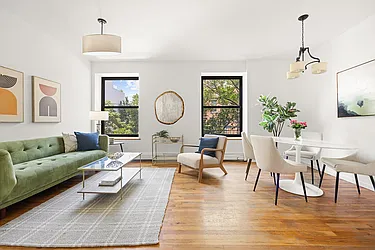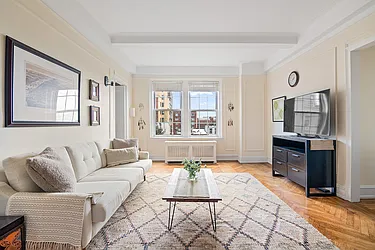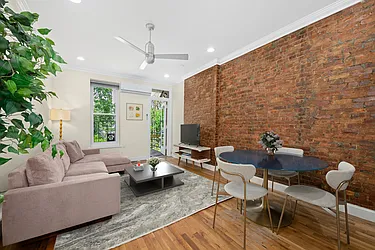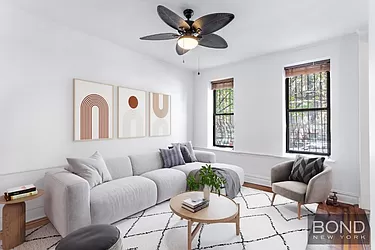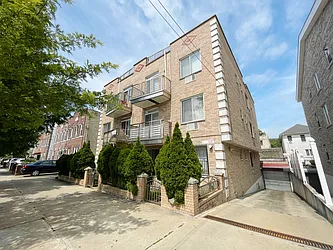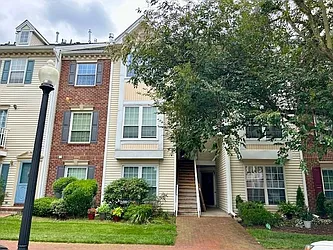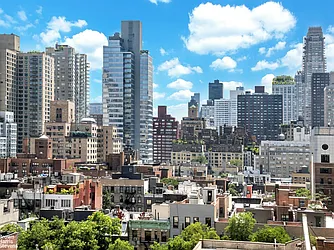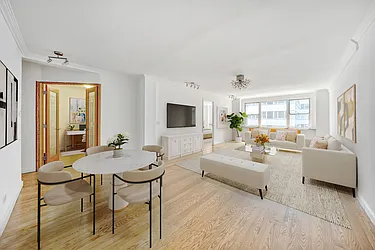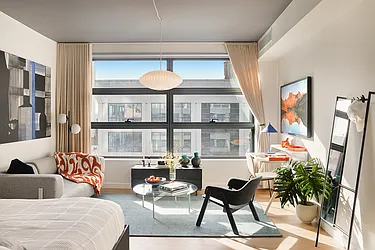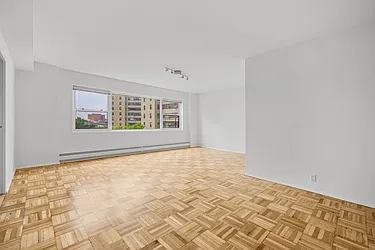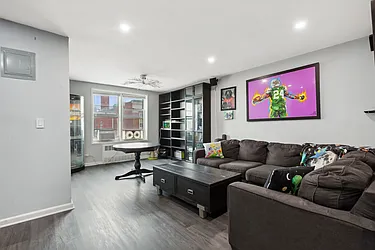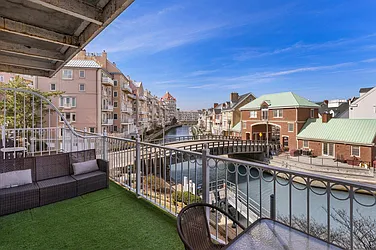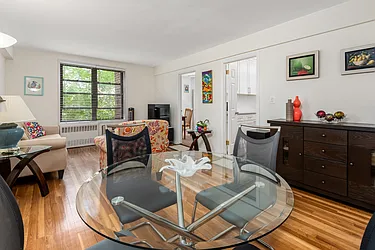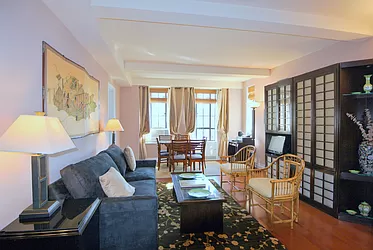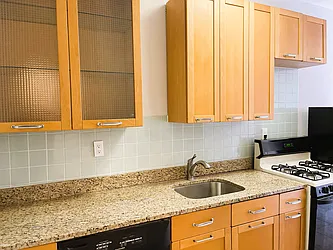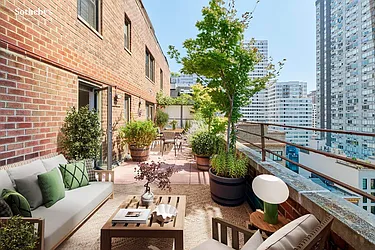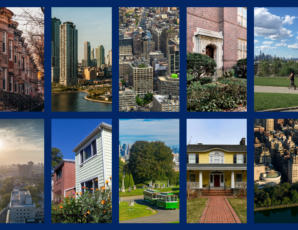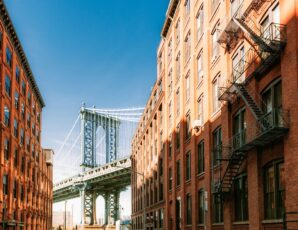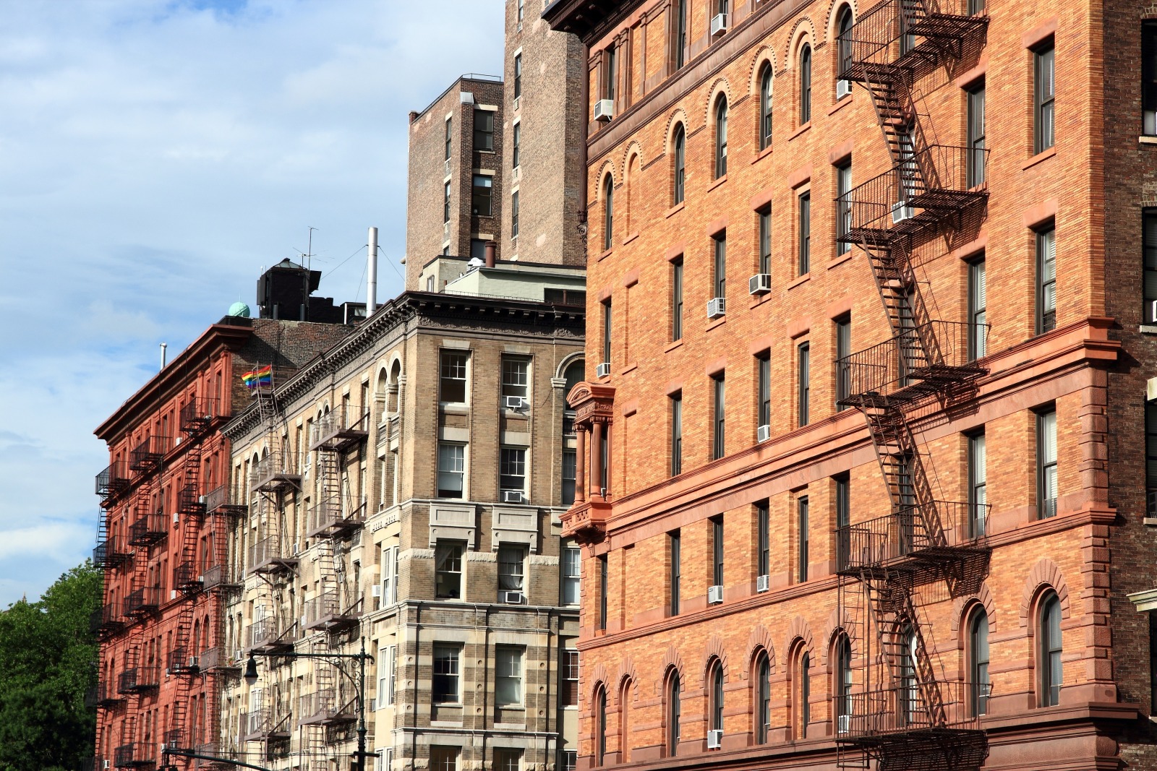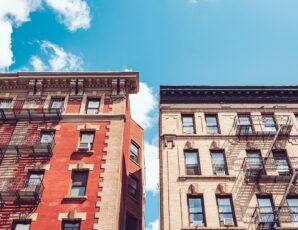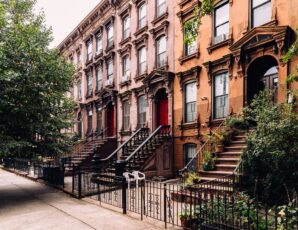It’s no secret that Park Slope is home to some of Brooklyn’s most admirable townhomes. This one, located at 364 Douglass Street, is certainly one of them. There’s a lot to swoon over in the four-bedroom home, but it’s the emphasis on green spaces that sets it apart. The rustic charm that includes exposed brick arches and reclaimed millwork adds a nice touch as well, without compromising on more contemporary details like custom soundproof windows and central air conditioning.
Keep reading to discover everything there is to love about this Park Slope pad.
Take a look inside this gorgeous home!
The Price
To purchase this home, you’ll need a 10% minimum down payment of $330,000. Assuming current mortgage interest rates of 7.87%, the mortgage payment would cost $21,524 and monthly taxes add another $674, bringing the estimated monthly total to $22,198.
The $3.3 million asking price is also quite a bit more than Park Slope’s median sale price, which hovers around $1.5 million. However, given the townhouse spans four floors and more than 2,700 square feet, the high price point makes sense.
What’s Inside the Townhouse
With loft-like details, plenty of bedrooms and bathrooms, and modern conveniences, this abode leaves little to be desired. The star of the show is, unquestionably, the solarium found on the main floor, designed with forged steel, huge windows that allow sunlight to pour in, and patterned Moroccan cement tiles. The rest of the main level is impressive, too, with an open-concept layout, beautiful exposed brick walls, beamed ceilings, and hardwood floors. The super sleek kitchen boasts hand-crafted Rift Oak cabinetry and integrated appliances from top brands like Thermador and Electrolux.
Park Slope Homes Under $1M On StreetEasy Article continues below
A custom steel and oak-break staircase leads to the second floor, where three bedrooms reside. The largest of the bunch comes with an en-suite bathroom, a balcony, more beamed ceilings, and brick walls (this time coated in rustic white paint). The primary suite is on the top level and spans nearly the entire floor. The space is a bit quirky, as the en-suite bathroom appears to not have any sort of partition to separate it from the rest of the room. However, the shower window peers out to the adjacent private rooftop, giving bathers a peaceful view. Downstairs, a windowed basement with a laundry room and home gym round out the residence.
NYC Homes with Outdoor Space Under $1M on StreetEasy Article continues below
And What’s Outside
The unassuming flat brown exterior cleverly hides the charm that awaits. The building’s biophilic design elements aim to integrate the outdoors with the interiors, resulting in plenty of outdoor spaces in which to connect with nature.

The English basement leads to a backyard garden oasis that’s complete with verdant plants, a paved walkway, a fire pit, and space for outdoor furniture. The tall fence, paired with a large Sugar Maple tree, gives a sense of privacy and tranquility. There’s also a spacious roof terrace that overlooks the neighborhood and is perfect for basking in the sun during the warmer months.
The house is set among a charming block filled with classic Brooklyn brownstones and townhouses. It’s located between Fourth and Fifth Avenues, two of Park Slope’s busiest commercial streets that offer everything from restaurants and fitness centers to bookstores and bakeries.
Thinking about buying in NYC? Chat with our complimentary, licensed StreetEasy Concierge to learn about the buying process.


