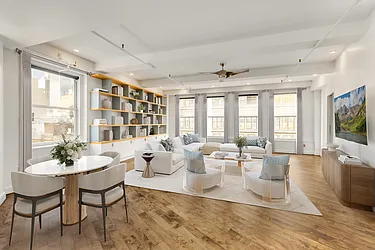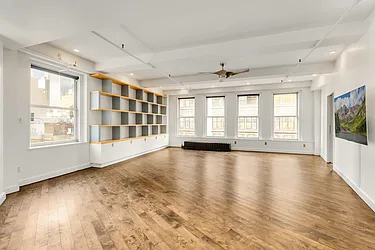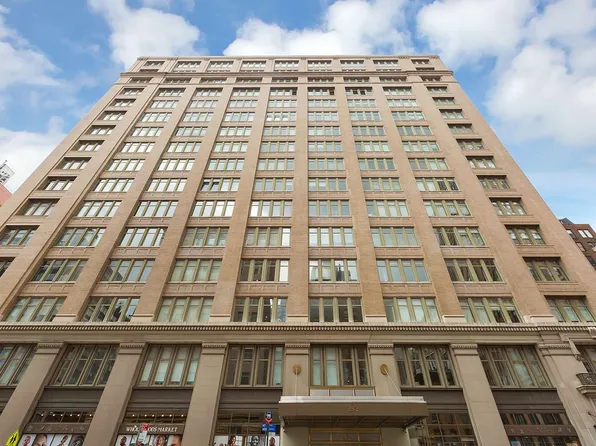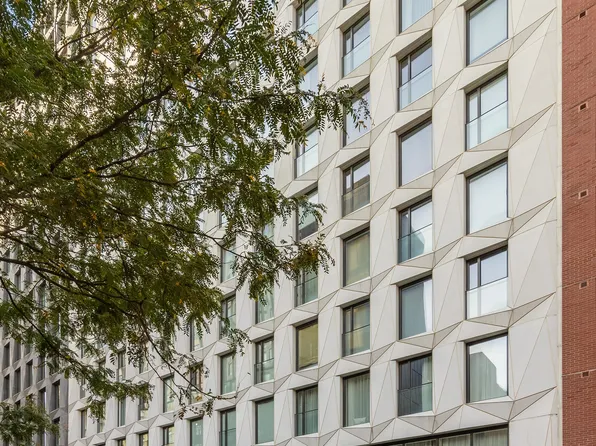2 available units in this building
Rental prices shown are base rent only and don't include any fees. Visit each listing to see a complete cost breakdown.
150 West 26th Street
150 West 26th Street, New York, NY 10001
25 units
9 stories
1922 built
Take the next step on a unit in this building.
See a problem with this building?Report it here
About
150 West 26th Street is a former fur vault building built in 1923 that was converted from artists’ lofts into condominium apartments in 2002. Nine stories in height with a recently constructed penthouse on top, this building has had its two elevators completely renovated with new digital duplex controls that coordinate their function and cabs that can easily accommodate several passengers. Most floors of the building are divided into three lofts with predominantly north or south exposures.
Facts
- Development status
- Completed
- District
- Community District 104City Council District 3Police Precinct 13
- Building class
- RRCondominium Rentals
- Documents and permits
- View documents and permits
Available units
Policies
No info on policies
Amenities
Services and facilities
Elevator
Wellness and recreation
No info on wellness and recreation
Shared outdoor space
No info on shared outdoor space
Unit features
Not all features are available in every unit.
Central air
Dishwasher
Furnished
Hardwood floors
Private outdoor space
Garden
View
City, Skyline
Washer/dryer
Explore Chelsea
Transit
| Location | Distance |
|---|---|
1at 28th St | 0.11 miles |
1at 23rd St | 0.13 miles |
FMat 23rd St | 0.16 miles |
PATHat 23rd Street Station | 0.18 miles |
CEat 23rd St | 0.2 miles |
Similar buildings nearby
Rental prices shown are base rent only and don't include any fees. Visit each listing to see a complete cost breakdown.
Condo building
Built in 1910
For sale
Studio – 3 beds
$1,650,000 – $5,300,000
For rent
1 bed – 3 beds
$11,000 – $22,500 base rent




