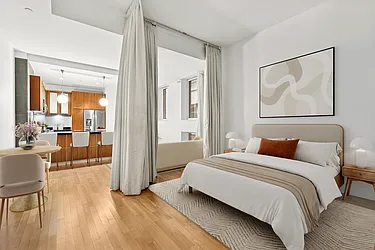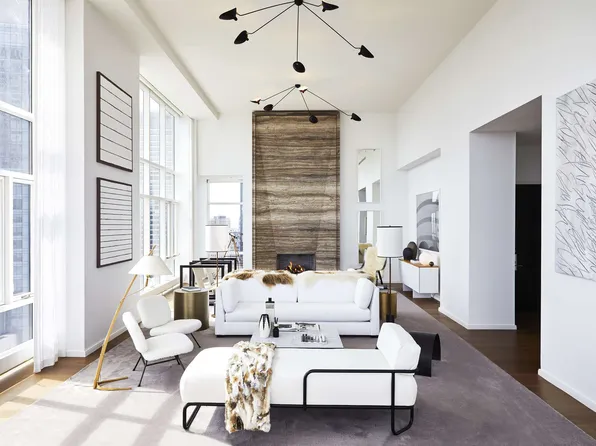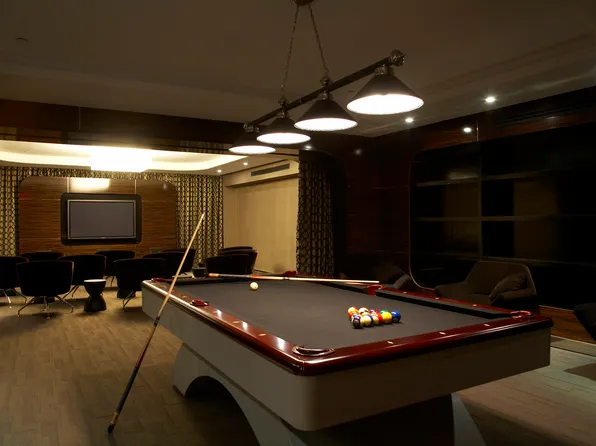01/08/26 #3G $550,000 Sold (asking: $560,000; -1.79%) Studio 1 bath 507 ft² View floor plan 10/31/25 #PH1 $2,199,000 No longer available on StreetEasy 2 beds 2.5 baths 1,856 ft² View floor plan 07/15/25 #11A $1,575,000 No longer available on StreetEasy 2 beds 2.5 baths 1,483 ft² View floor plan 06/16/25 #10C $2,950,000 Sold (asking: $3,200,000; -7.81%) 3 beds 3 baths 2,279 ft² View floor plan 06/06/25 #8C $1,625,000 Sold (asking: $1,625,000; 0%) 2 beds 2 baths 1,651 ft² View floor plan 07/18/24 #7E $1,195,000 No longer available on StreetEasy 1 bed 1.5 baths 956 ft² View floor plan 05/15/24 #6D $1,350,000 Sold (asking: $1,249,900; 8.01%) 2 beds 2 baths 1,210 ft² View floor plan 01/15/24 #4C $1,499,000 No longer available on StreetEasy 2 beds 2.5 baths 1,700 ft² View floor plan 10/09/23 #4F $999,000 Sold (asking: $999,999; -0.10%) 2 beds 2.5 baths 1,757 ft² View floor plan 09/06/22 #4E $1,075,000 No longer available on StreetEasy 1 bed 1.5 baths 956 ft² View floor plan 03/29/22 #4B $1,075,000 Sold (asking: $1,148,000; -6.36%) 2 beds 1.5 baths 964 ft² View floor plan 02/16/22 #3D $1,450,000 Sold (asking: $1,495,000; -3.01%) 2 beds 2 baths 1,210 ft² View floor plan 01/23/22 #PH2 $1,999,000 Sold (asking: $1,999,000; 0%) 2 beds 2.5 baths 1,612 ft² View floor plan 11/15/21 #6C $1,625,000 Sold (asking: $1,745,000; -6.88%) 3 beds 2.5 baths 1,651 ft² View floor plan 09/28/21 #5H $595,000 Sold (asking: $650,000; -8.46%) Studio 1 bath 690 ft² View floor plan 08/30/21 #8G $550,000 No longer available on StreetEasy Studio 1 bath 507 ft² View floor plan 06/26/21 #8F $1,450,000 Sold (asking: $1,550,000; -6.45%) 2 beds 2.5 baths 1,757 ft² View floor plan 06/17/21 #8E $1,149,000 Sold (can't find government record) 2 beds 1.5 baths 956 ft² View floor plan 01/28/21 #12C $2,550,000 Sold (asking: $2,795,000; -8.77%) 3 beds 3 baths 2,279 ft² View floor plan 01/29/20 #6H $650,000 Sold (asking: $650,000; 0%) Studio 1 bath 690 ft² View floor plan 12/11/19 #11C $2,540,000 Sold (asking: $2,750,000; -7.64%) 3 beds 3 baths 2,279 ft² View floor plan 05/29/19 #PH10C $2,899,000 Sold (can't find government record) 3 beds 3 baths 2,279 ft² View floor plan 05/17/19 #7D $1,570,000 Sold (asking: $1,595,000; -1.57%) 3 beds 2 baths 1,210 ft² View floor plan 01/14/19 #3H $575,000 Sold (asking: $599,000; -4.01%) Studio 1 bath 690 ft² View floor plan 07/27/18 #8B $1,055,000 Sold (asking: $1,095,000; -3.65%) 1 bed 1.5 baths 964 ft² View floor plan 05/10/18 #5E $1,095,000 No longer available on StreetEasy 1 bed 1.5 baths 956 ft² View floor plan 03/01/18 #9D $1,595,000 Sold (asking: $1,595,000; 0%) 2 beds 2 baths 1,210 ft² View floor plan 09/25/17 #5B $136,778 Recorded closing 2 beds 1.5 baths 964 ft² - 09/08/17 #10B $2,695,000 No longer available on StreetEasy 2 beds 2.5 baths 1,856 ft² View floor plan 05/01/17 #6F $1,950,000 Sold (asking: $1,990,000; -2.01%) 2 beds 2.5 baths 1,757 ft² View floor plan 01/23/17 #8H $650,000 Sold (asking: $699,000; -7.01%) Studio 1 bath 690 ft² View floor plan 11/21/16 #5G $650,000 No longer available on StreetEasy Studio 1 bath 507 ft² View floor plan 04/01/16 #8D $1,530,000 Recorded closing 2 beds 2 baths 1,210 ft² - 03/09/16 #9A $1,199,000 Sold (can't find government record) 1 bed 1 bath 974 ft² View floor plan 08/29/15 #4D $1,520,000 Sold (asking: $1,450,000; 4.83%) 2 beds 2 baths 1,210 ft² View floor plan 05/22/15 #4A $1,185,000 Sold (asking: $1,075,000; 10.23%) 1 bed 1 bath 974 ft² View floor plan 12/03/14 #9C $1,950,000 Sold (asking: $1,795,000; 8.64%) 3 beds 2.5 baths 1,651 ft² View floor plan 11/12/14 #3E $986,000 Sold (asking: $975,000; 1.13%) 2 beds 1.5 baths 956 ft² View floor plan 05/06/14 #7F $1,455,000 Sold (asking: $1,475,000; -1.36%) 2 beds 2.5 baths 1,757 ft² View floor plan 04/05/14 #3A $915,000 Sold (asking: $915,000; 0%) 1 bed 1 bath 974 ft² View floor plan 01/29/14 #3F $1,400,000 Sold (asking: $1,450,000; -3.45%) 2 beds 2.5 baths 1,757 ft² View floor plan 05/28/13 #3B $870,000 Sold (asking: $850,000; 2.35%) 1 bed 1.5 baths 965 ft² View floor plan 05/21/13 #6A $835,000 Sold (asking: $865,000; -3.47%) 1 bed 1 bath 974 ft² View floor plan 04/08/13 #PH10B $2,275,000 No longer available on StreetEasy 2 beds 2.5 baths 1,856 ft² View floor plan 03/17/13 #8A $867,500 Sold (asking: $880,000; -1.42%) 1 bed 1 bath 974 ft² View floor plan 02/23/13 #7C $1,390,000 Sold (asking: $1,420,000; -2.11%) 3 beds 2.5 baths 1,651 ft² View floor plan 02/04/13 #6E $789,000 Recorded closing 1 bed 1.5 baths 956 ft² - 08/14/12 #2G $760,000 Sold (asking: $775,000; -1.94%) 2 beds 1 bath 1,027 ft² - 06/13/12 #3C $1,390,000 Recorded closing 3 beds 2.5 baths 1,651 ft² - 07/12/11 #5A $810,000 Sold (asking: $830,000; -2.41%) 1 bed 1 bath 974 ft² View floor plan 03/01/11 #11B $1,700,000 Sold (asking: $1,725,000; -1.45%) 2 beds 2.5 baths 1,856 ft² View floor plan 10/19/10 #7A $950,000 No longer available on StreetEasy 1 bed 1 bath 974 ft² View floor plan 06/04/10 #2A $790,000 Sold (asking: $799,000; -1.13%) 2 beds 1 bath 974 ft² View floor plan 10/02/09 #5D $875,000 Sold (asking: $925,000; -5.41%) 2 beds 2 baths 1,210 ft² View floor plan 03/17/09 $1,250,000 No longer available on StreetEasy 1 bed 1 bath 1,200 ft² - 06/29/08 #6G $525,000 Sold (asking: $549,000; -4.37%) Studio 1 bath 507 ft² View floor plan 02/21/08 #12A $1,603,743 Sold (asking: $1,575,000; 1.82%) 2 beds 2.5 baths 1,483 ft² - 01/26/08 #12B $1,878,671 Sold (asking: $1,845,000; 1.82%) 2 beds 2.5 baths 1,856 ft² - 11/05/07 #9H $593,130 Recorded closing Studio 1 bath 690 ft² - 08/30/07 #2B $778,961 Recorded closing 1 bed 1.5 baths 974 ft² - 08/01/07 #10A $1,629,200 Recorded closing - - baths - ft² - 07/12/07 #7F $1,410,276 Recorded closing - - baths - ft² - 06/26/07 #7B $880,786 Recorded closing 1 bed 1.5 baths 964 ft² - 06/15/07 #5F $1,341,544 Recorded closing 2 beds 2.5 baths 1,757 ft² - 06/13/07 #6B $890,968 Recorded closing 3 beds 1 bath - ft² - 05/15/07 #9B $911,333 Recorded closing 1 bed 1.5 baths 964 ft² - 03/28/07 #2C $1,247,356 Recorded closing 3 beds 2.5 baths 1,651 ft² - 03/22/07 #2D $865,512 Recorded closing - - baths - ft² - 03/19/07 #9G $496,860 Recorded closing Studio 1 bath 507 ft² - 03/16/07 #2F $1,400,093 Recorded closing 2 beds 2.5 baths 1,927 ft² - 03/15/07 #2E $778,961 Recorded closing - - baths - ft² - 03/01/07 #7H $562,583 Recorded closing Studio 1 bath 690 ft² - 01/25/07 #4G $395,460 Recorded closing Studio 1 bath 507 ft² - 01/22/07 #7G $471,510 Recorded closing Studio 1 bath 507 ft² - 01/22/07 #5C $1,451,006 Recorded closing - - baths - ft² - 01/17/07 #4H $516,761 Recorded closing 1 bed 1 bath 700 ft² - 


