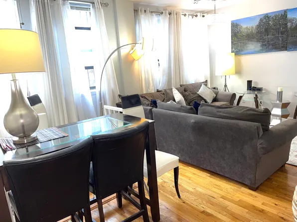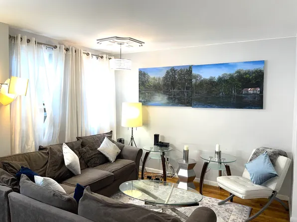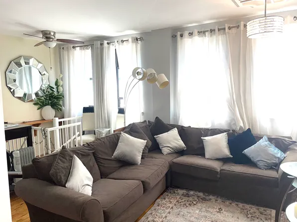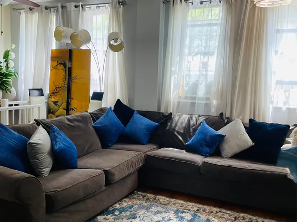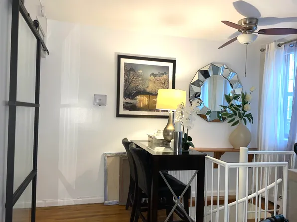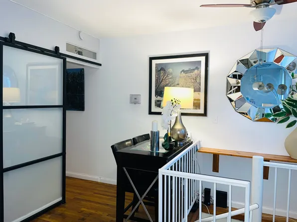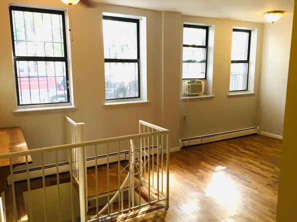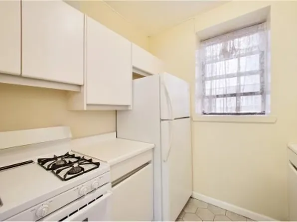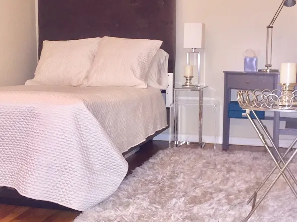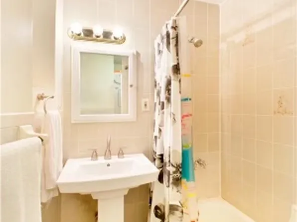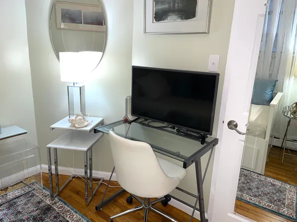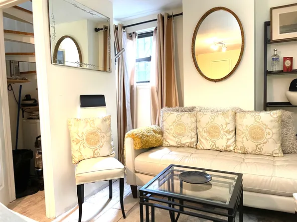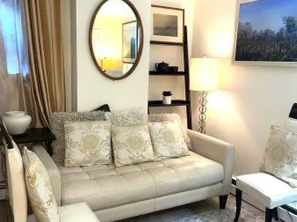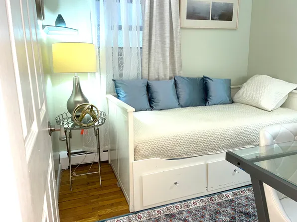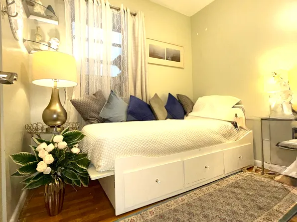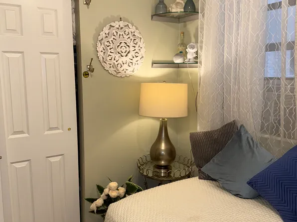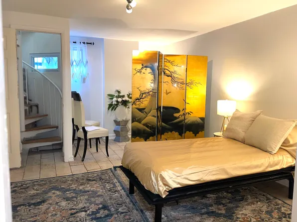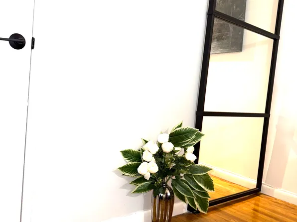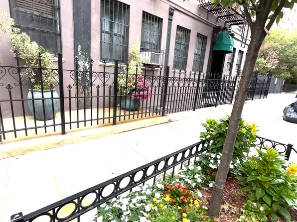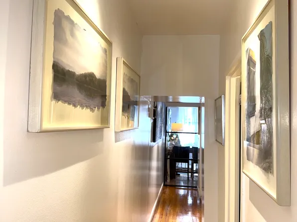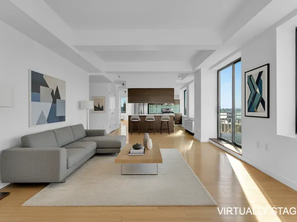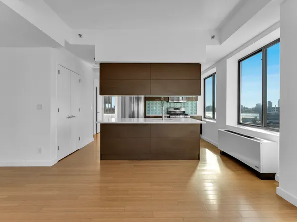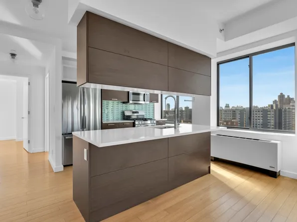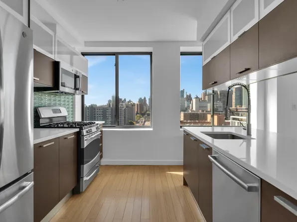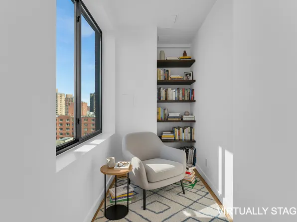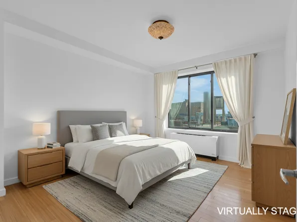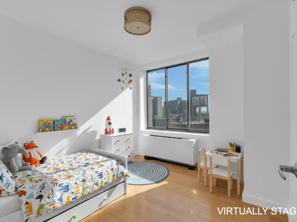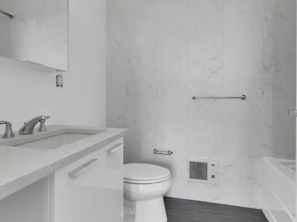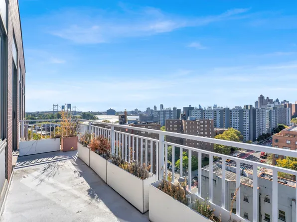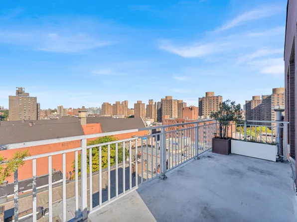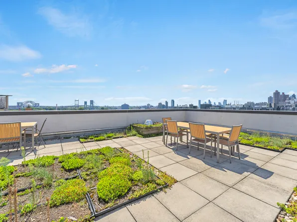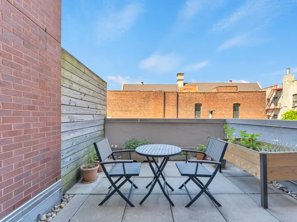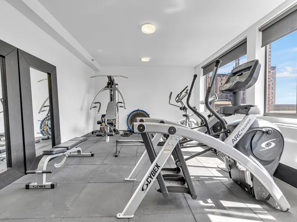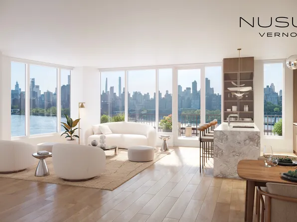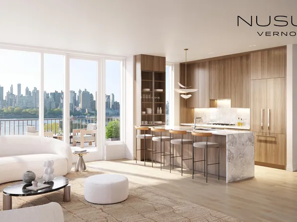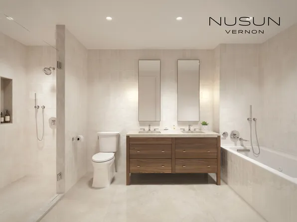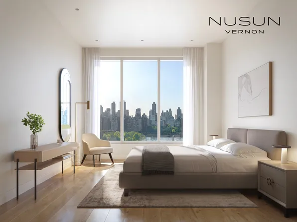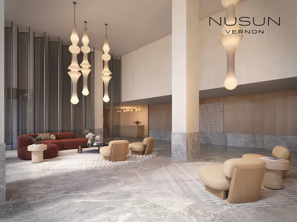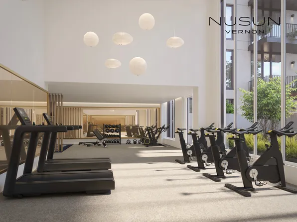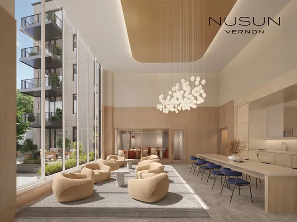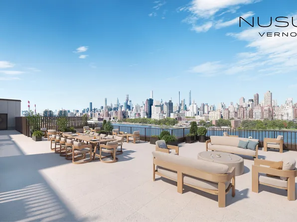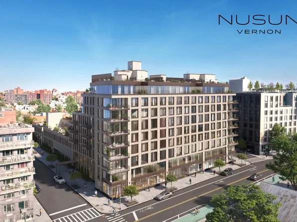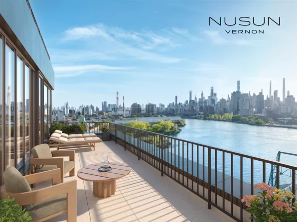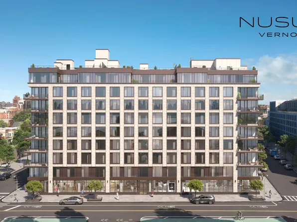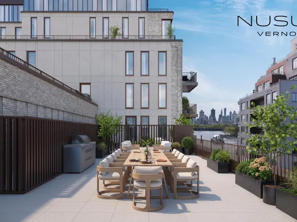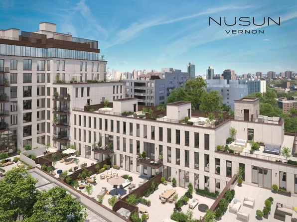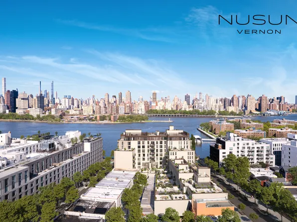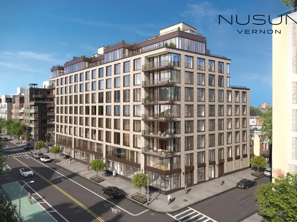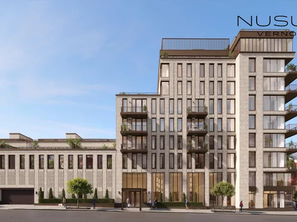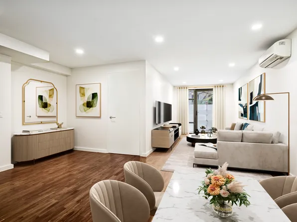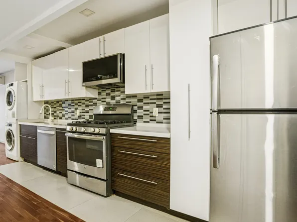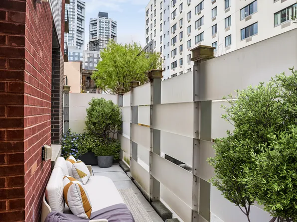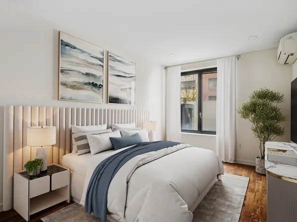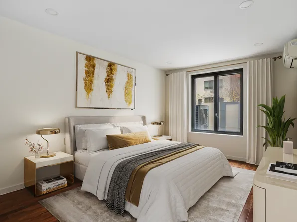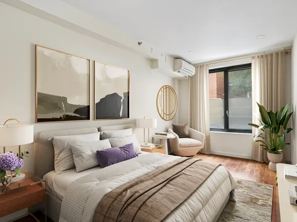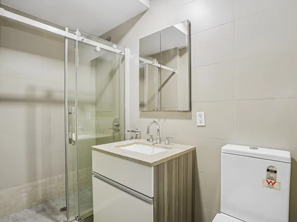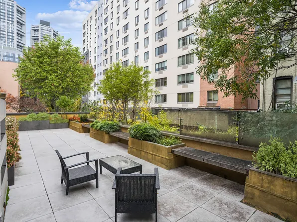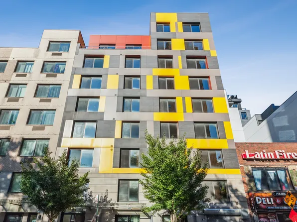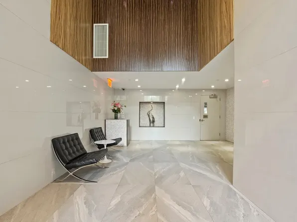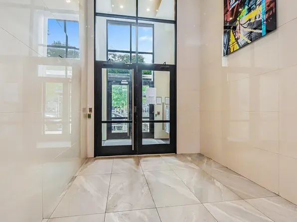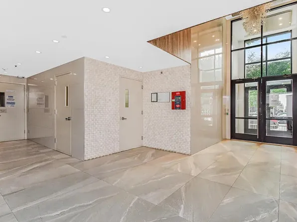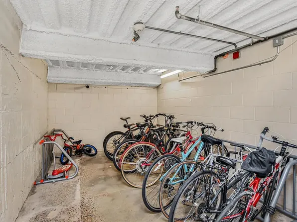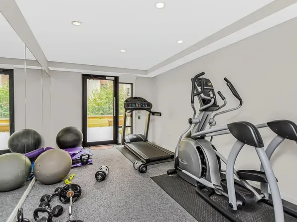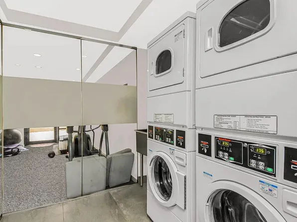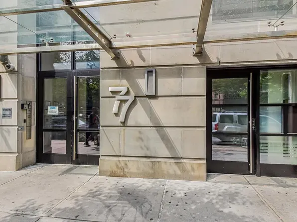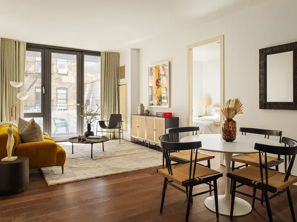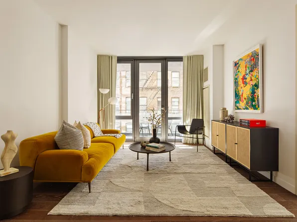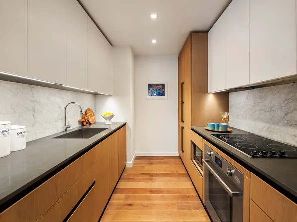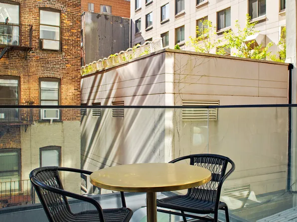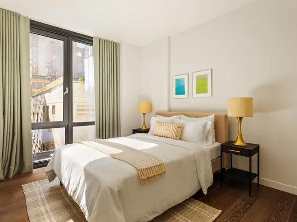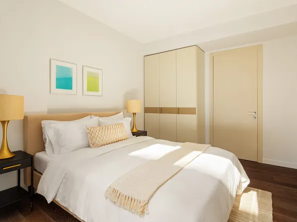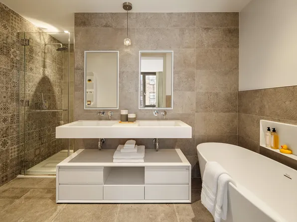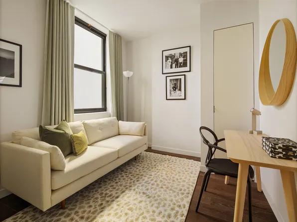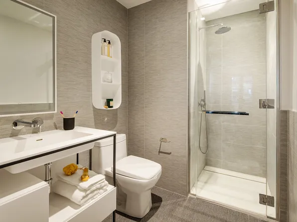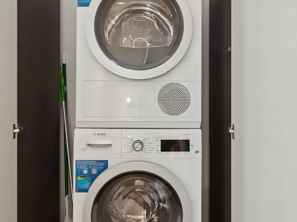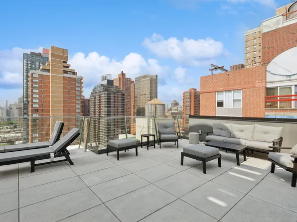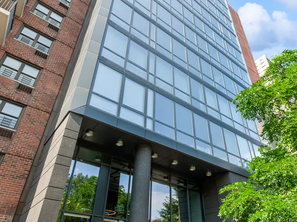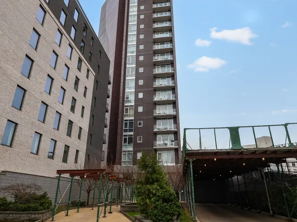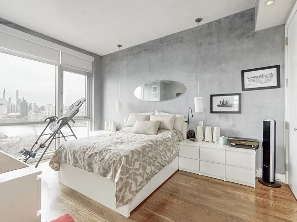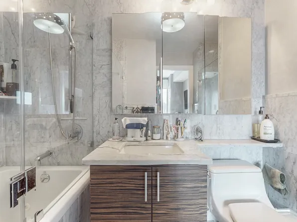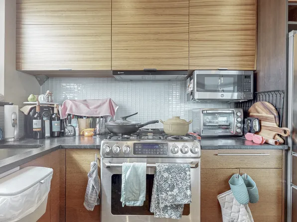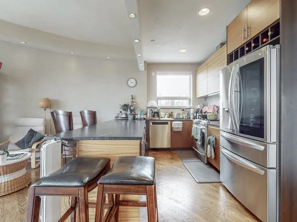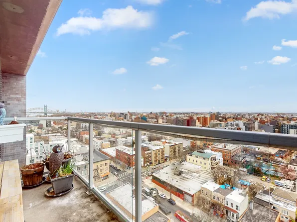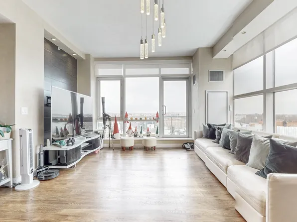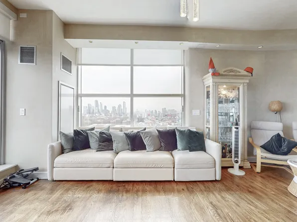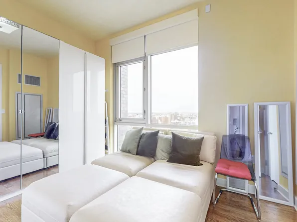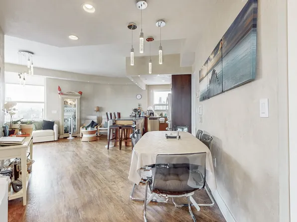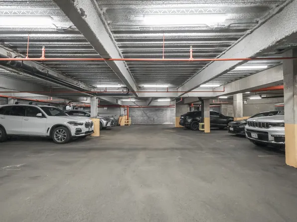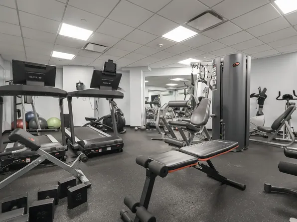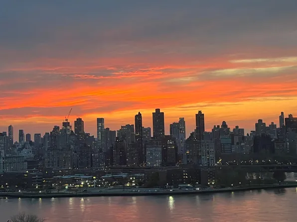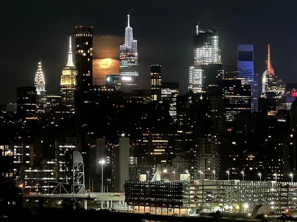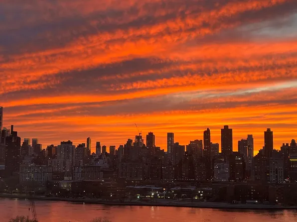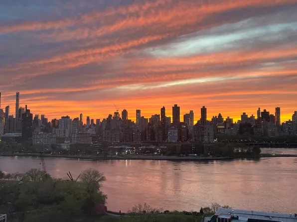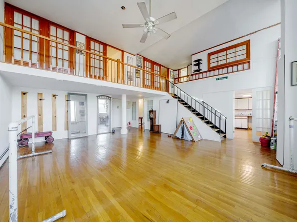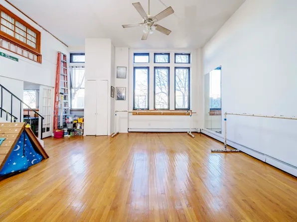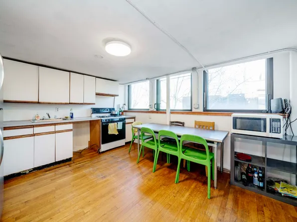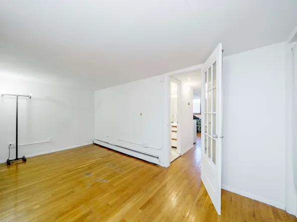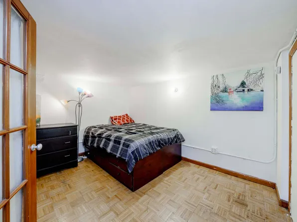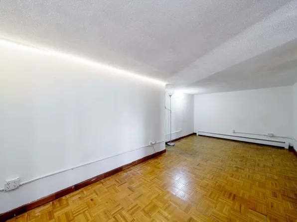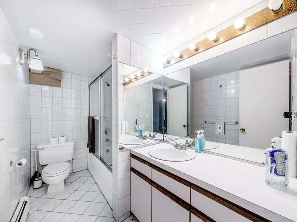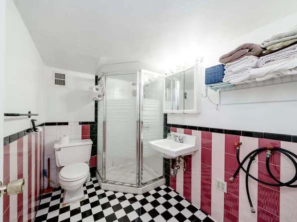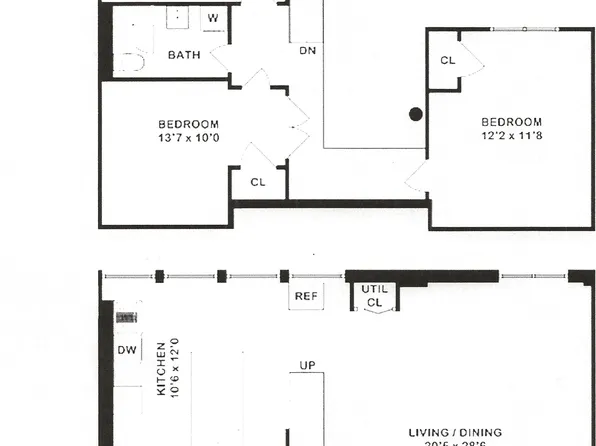1,400 ft²
$810 per ft²
5 rooms
2 beds
2 baths
Co-op
- Yorkville
Sponsor unit
Sponsor unitA unit being sold for the first time. It’s typically owned by the building. For condos, this is often the developer. For co-ops, this is often the building’s original owner before it went co-op.
recorded sale
Sold on 3/1/2019
Verified by closing records
Last listed for $1,195,000
Seller's agents
This home has been saved by 43 users.
Listing by James Development Corp, Corporate Broker, 780 West End Avenue Ste, New York, NY 10025
Maintenance fees
$2,637/mo
Estimated payment
$8,570/mo
Legal disclaimerAll calculations are estimates provided by StreetEasy for informational purposes only. Actual amounts or financing terms may vary. Please contact your mortgage provider for specifics.Taxes
Included in maintenance fees
Tax abatement
No info
About
Seller’s agent
Buyer’s agent
description
NEW TO MARKET!! BRAND NEW RENOVATION!! NO BOARD APPROVAL!!
Newly Renovated 2 Bedroom 2 Bath Apartment in a Prime Upper East Side Full Service Cooperative.
This apartment features a beautifully renovated windowed marble kitchen with top of the line appliances including a Sub Zero refrigerator, Wolfe oven, dishwasher and wine cooler. There are two windowed bathrooms with the master having custom Porcelanosa tiles and under vanity lighting.
Policies
Co-purchase allowed
Guarantors accepted
Pets allowed
Cats and dogs allowed
Pied-a-terre allowed
Home features
Dishwasher
Private outdoor space
Garden
Washer/dryer
Building amenities
Services and facilities
Bike room
Doorman
Full-time
Elevator
Live-in super
Wellness and recreation
Children's playroom
Shared outdoor space
No info on shared outdoor space
About the building
Gracie Gardens
530 East 90th Street, New York, NY 10128
Complex:
Gracie Gardens68 units
6 stories
1942 built
For sale
1 available units for saleFor rent
0 available units for rentDocuments and permits
View documents and permitsProperty history
- Price Change: ↓ $100,000 (-7.7%) on 10/26/18
- Days on market: 31 daysThis is the number of days the listing has been on StreetEasy.
| Date | Price | Event |
|---|---|---|
3/1/2019 | $1,135,000 | Sold by James Development Corp |
11/12/2018 | $1,195,000 | In contract |
10/26/2018 | $1,195,000 | Price decreased by 8% |
10/12/2018 | $1,295,000 | Listed by James Development Corp |
3/27/2018 | $1,050,000 |
Past listing photos
Sign in to take a closer look at how this home compares to similar homes.
Explore Yorkville
Transit
| Location | Distance |
|---|---|
Qat 86th St | 0.38 miles |
Qat 96th St | 0.42 miles |
456at 86th St | 0.61 miles |
6at 96th St | 0.66 miles |
6at 77th St | 0.86 miles |
About Yorkville
Rental prices shown are base rent before any fees. Visit listings for cost and fees breakdown.
SalesMedian asking price
2 beds
$1.5M
RentalsMedian asking base rent
2 beds
$5,695
When George Washington commandeered the building site that would eventually become Gracie Mansion, he probably didn't imagine that this peaceful, riverside enclave would become the lively residential neighborhood it is today. Between then and now, Yorkville has seen a lot of change. Tony mansions and elevated trains went up at the turn of the century and then came down in the postwar years as a middle-class population moved in.
Now, the neighborhood is a haven of high-rise co-ops and condos interspersed with quiet rows of townhouses. The mixed housing stock makes Yorkville a practical choice for anyone seeking a slowed-down Manhattan vibe. Several avenues over from the throngs of Lexington and Third Avenues, Yorkville maintains a low-key, no-frills feel — it's a place where you'll find more diners and donut shops than upscale lounges and boutiques. This homey attitude is writ in its storefronts, where the food is kept simple and the owners are often from around the block.
