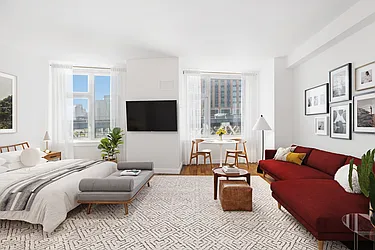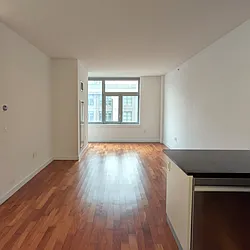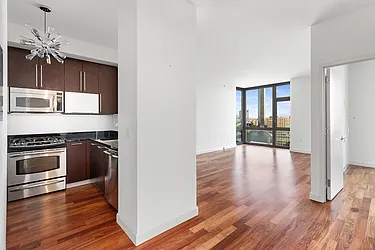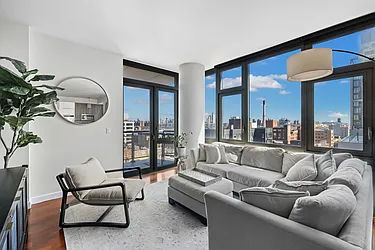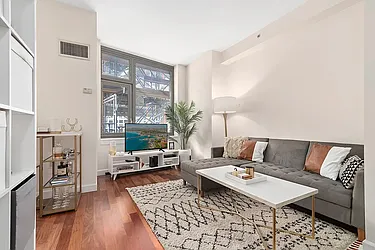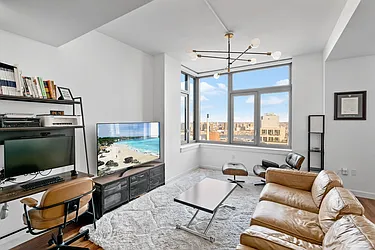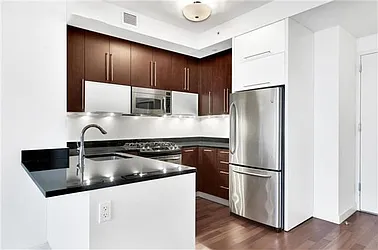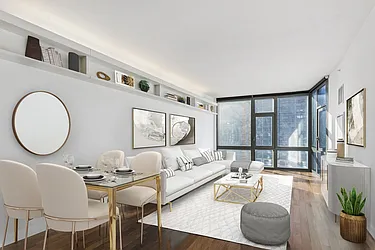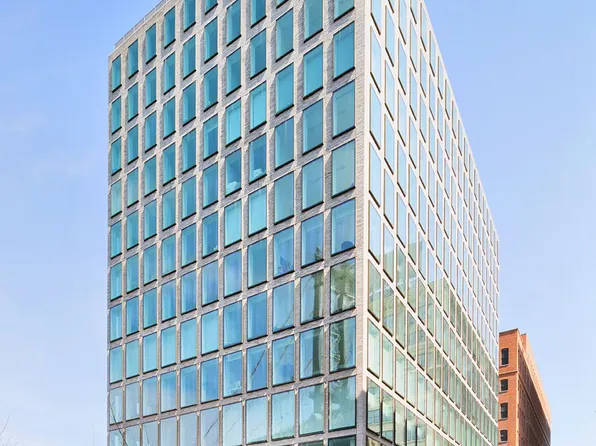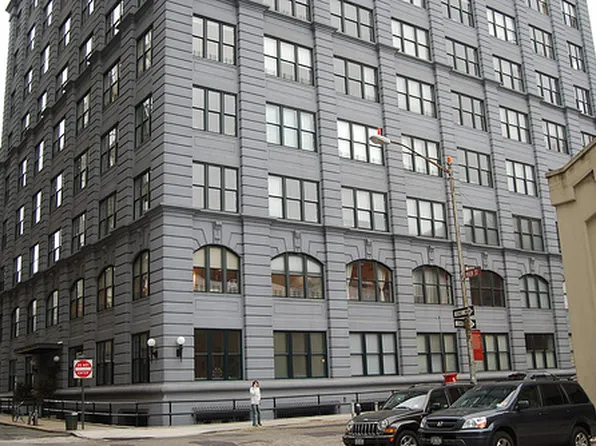8 available units in this building
Rental prices shown are base rent only and don't include any fees. Visit each listing to see a complete cost breakdown.
J Condominium
100 Jay Street, Brooklyn, NY 11201
267 units
33 stories
2006 built
Take the next step on a unit in this building.
See a problem with this building?Report it here
About
Rising 33 stories alongside the Manhattan Bridge, J Condo is Brooklyn’s premiere luxury residential building with 267 studio to three-bedroom apartments, a 424-car parking garage, and a robust mix of ground floor retail tenants including Chase Bank, Bridge Apothecary, and J’s Wine and Spirits.
As the tallest building in Dumbo, J Condo adds an easily recognizable icon to the Brooklyn skyline with its dramatic curved, sail-like façade of floor to ceiling windows that maximizes the building’s abundant...
Facts
- Development status
- Completed
- Management team
- Solstice
- Owner
- UNAVAILABLE OWNER
- Developer
- The Hudson Companies
- Architect
- Gruzen Samton Architects
- Interior design
- Andres Escobar
- District
- Community District 302City Council District 33Police Precinct 84
- Building class
- RRCondominium Rentals
- Documents and permits
- View documents and permits
Available units
1 bed
1 bath
800 ft²
Listing by Century 21 New Golden Age Realty
| Status | Floor plan | ||||||
|---|---|---|---|---|---|---|---|
| 02/28/26 | #5J | $620,000 | Sold (asking: $625,000; -0.80%) | 1 bed | 1 bath | - ft² | |
| 02/04/26 | #PH | $6,100,000 | No longer available on StreetEasy | 3 beds | 3.5 baths | 2,936 ft² | |
| 11/03/25 | #18A | $2,800,000 | No longer available on StreetEasy | 2 beds | 2.5 baths | 1,711 ft² | |
| 10/27/25 | #7K | $949,000 | No longer available on StreetEasy | 1 bed | 1 bath | 761 ft² | - |
| 08/06/25 | #14H | $2,150,000 | Sold (asking: $2,195,000; -2.05%) | 3 beds | 2.5 baths | 1,555 ft² | |
| 08/03/25 | #4M | $999,000 | No longer available on StreetEasy | 1 bed | 1 bath | 752 ft² | |
| 07/22/25 | #4H | $995,000 | No longer available on StreetEasy | 1 bed | 1 bath | 755 ft² | |
| 04/24/25 | #4L | $1,150,000 | No longer available on StreetEasy | 1 bed | 1 bath | 780 ft² | |
| 04/22/25 | #4J | $713,800 | Sold (asking: $725,000; -1.54%) | Studio | 1 bath | 580 ft² | |
| 02/09/25 | #17A | $2,350,000 | Sold (asking: $2,495,000; -5.81%) | 3 beds | 2.5 baths | 1,711 ft² | |
| 01/08/25 | #15E | $998,000 | Sold (asking: $998,000; 0%) | 1 bed | 1 bath | 800 ft² | |
| 01/05/25 | #5B | $880,000 | Sold (asking: $880,000; 0%) | 1 bed | 1 bath | 791 ft² | |
| 12/06/24 | #6G | $1,365,000 | Sold (asking: $1,355,000; 0.74%) | 2 beds | 2 baths | 1,192 ft² | |
| 10/09/24 | #19G | $1,625,000 | Sold (asking: $1,650,000; -1.52%) | 2 beds | 2 baths | 1,260 ft² | |
| 10/09/24 | #22A | $2,500,000 | Sold (asking: $2,695,000; -7.24%) | 3 beds | 2.5 baths | 1,711 ft² | |
| 09/18/24 | #20F | $715,907 | Recorded closing | 3 beds | 2 baths | 1,601 ft² | - |
| 07/31/24 | #31AB | $4,350,000 | Sold (can't find government record) | 3 beds | 3.5 baths | 2,510 ft² | |
| 07/29/24 | #31A | $4,100,000 | Recorded closing | 3 beds | 3.5 baths | 2,510 ft² | - |
| 06/05/24 | #21H | $2,695,000 | No longer available on StreetEasy | 3 beds | 2.5 baths | 1,592 ft² | |
| 05/02/24 | #9H | $885,000 | Sold (asking: $899,500; -1.61%) | 1 bed | 1 bath | 801 ft² | |
| 04/30/24 | #30A | $2,170,000 | Sold (asking: $2,495,000; -13.03%) | 2 beds | 2.5 baths | 1,711 ft² | |
| 04/29/24 | #31BA | $3,999,000 | No longer available on StreetEasy | 3 beds | 3.5 baths | 2,510 ft² | |
| 04/13/24 | #9G | $1,575,000 | Sold (asking: $1,575,000; 0%) | 2 beds | 2 baths | 1,183 ft² | - |
| 04/05/24 | #PH33A | $7,800,000 | No longer available on StreetEasy | 3 beds | 3.5 baths | 2,936 ft² | |
| 03/22/24 | #16A | $1,985,000 | Sold (asking: $2,099,000; -5.43%) | 2 beds | 2.5 baths | 1,711 ft² | |
| 02/12/24 | #25H | $2,575,000 | Sold (asking: $2,695,000; -4.45%) | 3 beds | 2.5 baths | 1,592 ft² | - |
| 01/31/24 | #12K | $865,000 | Sold (asking: $875,000; -1.14%) | 1 bed | 1 bath | 761 ft² | |
| 01/11/24 | #8K | $742,600 | Recorded closing | 1 bed | 1 bath | 761 ft² | - |
| 09/27/23 | #7E | $925,000 | Recorded closing | 1 bed | 1 bath | 800 ft² | - |
| 08/31/23 | #25A | $2,625,000 | Sold (asking: $2,695,000; -2.60%) | 3 beds | 2.5 baths | 1,711 ft² | |
| 08/01/23 | #9J | $685,000 | Sold (asking: $725,000; -5.52%) | Studio | 1 bath | 582 ft² | |
| 07/21/23 | #8B | $925,000 | Recorded closing | 1 bed | 1 bath | 791 ft² | - |
| 06/28/23 | #31C | $1,875,000 | Sold (asking: $1,995,000; -6.02%) | 2 beds | 2 baths | 1,190 ft² | |
| 06/06/23 | #23H | $2,290,000 | Sold (asking: $2,349,000; -2.51%) | 3 beds | 2.5 baths | 1,592 ft² | |
| 05/19/23 | #16D | $755,000 | Sold (asking: $785,000; -3.82%) | Studio | 1 bath | 557 ft² | |
| 05/17/23 | #18D | $785,000 | Sold (asking: $795,000; -1.26%) | Studio | 1 bath | 557 ft² | |
| 05/03/23 | #15D | $770,000 | Recorded closing | 1 bed | 1 bath | - ft² | - |
| 04/17/23 | #16C | $1,620,000 | Recorded closing | 2 beds | 2 baths | - ft² | - |
| 04/12/23 | #5L | $780,000 | Sold (asking: $825,000; -5.45%) | 1 bed | 1 bath | 753 ft² | |
| 04/07/23 | #22E | $1,045,000 | Sold (asking: $1,095,000; -4.57%) | 1 bed | 1 bath | 800 ft² | |
| 04/04/23 | #16J | $1,150,000 | Sold (asking: $1,195,000; -3.77%) | 1 bed | 1 bath | 909 ft² | |
| 03/28/23 | #17C | $1,560,000 | Sold (asking: $1,695,000; -7.96%) | 2 beds | 2 baths | 1,183 ft² | |
| 03/03/23 | #21J | $1,190,000 | Sold (asking: $1,225,000; -2.86%) | 1 bed | 1 bath | 909 ft² | |
| 02/14/23 | #21E | $1,035,000 | Sold (asking: $1,150,000; -10.0%) | 1 bed | 1 bath | 800 ft² | |
| 02/03/23 | #10C | $1,430,000 | Sold (asking: $1,499,000; -4.60%) | 2 beds | 2 baths | 1,182 ft² | |
| 01/20/23 | #10M | $860,000 | Sold (asking: $885,000; -2.82%) | 1 bed | 1 bath | 789 ft² | |
| 12/05/22 | #7H | $840,000 | Recorded closing | 1 bed | 1 bath | 801 ft² | - |
| 11/22/22 | #30E | $3,375,000 | Sold (asking: $3,495,000; -3.43%) | 3 beds | 2.5 baths | 1,908 ft² | |
| 11/18/22 | #23B | $1,150,000 | Recorded closing | 1 bed | 1 bath | 791 ft² | - |
| 10/13/22 | #15G | $1,675,000 | Recorded closing | - | - baths | - ft² | - |
| 10/04/22 | #17H | $2,225,000 | Sold (asking: $2,250,000; -1.11%) | 3 beds | 2.5 baths | 1,592 ft² | |
| 09/07/22 | #20B | $1,070,000 | Recorded closing | 1 bed | 1 bath | 791 ft² | - |
| 09/01/22 | #9A | $1,475,000 | Recorded closing | 2 beds | 2 baths | 1,260 ft² | - |
| 08/04/22 | #6L | $950,000 | No longer available on StreetEasy | 1 bed | 1 bath | 753 ft² | |
| 07/19/22 | #9E | $940,000 | Sold (asking: $995,000; -5.53%) | 1 bed | 1 bath | - ft² | |
| 07/13/22 | #17E | $1,080,000 | Sold (asking: $1,099,000; -1.73%) | 1 bed | 1 bath | 800 ft² | |
| 05/24/22 | #6D | $750,000 | Sold (asking: $750,000; 0%) | 1 bed | 1 bath | 557 ft² | |
| 05/03/22 | #20D | $799,000 | Sold (can't find government record) | Studio | 1 bath | 557 ft² | |
| 04/12/22 | #18J | $1,220,000 | Recorded closing | 1 bed | 1 bath | 909 ft² | - |
| 04/09/22 | #8E | $910,000 | Sold (asking: $985,000; -7.61%) | 1 bed | 1 bath | 800 ft² | |
| 03/26/22 | #22B | $1,100,000 | Sold (asking: $1,100,000; 0%) | 1 bed | 1 bath | - ft² | |
| 03/17/22 | #5M | $840,000 | Sold (asking: $865,000; -2.89%) | 1 bed | 1 bath | 789 ft² | |
| 01/19/22 | #15B | $965,000 | Sold (asking: $939,900; 2.67%) | 1 bed | 1 bath | 791 ft² | |
| 01/03/22 | #26D | $775,000 | Sold (asking: $789,000; -1.77%) | Studio | 1 bath | 557 ft² | |
| 12/20/21 | #29B | $1,175,000 | Recorded closing | 1 bed | 1 bath | 791 ft² | - |
| 12/17/21 | #21D | $785,000 | Sold (asking: $820,000; -4.27%) | 1 bed | 1 bath | - ft² | |
| 11/03/21 | #6H | $840,000 | Sold (asking: $870,000; -3.45%) | 1 bed | 1 bath | 801 ft² | |
| 10/13/21 | #5F | $650,000 | Sold (asking: $675,000; -3.70%) | Studio | 1 bath | 550 ft² | - |
| 08/18/21 | #5K | $845,000 | Sold (asking: $850,000; -0.59%) | 1 bed | 1 bath | 761 ft² | |
| 08/16/21 | #9L | $875,000 | Sold (asking: $895,000; -2.23%) | 1 bed | 1 bath | 753 ft² | |
| 08/11/21 | #24C | $1,900,000 | Sold (asking: $1,950,000; -2.56%) | 2 beds | 2 baths | 1,185 ft² | |
| 08/02/21 | #24E | $1,197,000 | No longer available on StreetEasy | 1 bed | 1 bath | 800 ft² | |
| 08/02/21 | #26C | $1,975,000 | No longer available on StreetEasy | 2 beds | 2 baths | 1,183 ft² | |
| 06/29/21 | #27E | $1,115,000 | Sold (asking: $1,199,000; -7.01%) | 1 bed | 1 bath | 800 ft² | |
| 06/24/21 | #9C | $1,457,500 | Sold (asking: $1,495,000; -2.51%) | 2 beds | 2 baths | 1,187 ft² | |
| 06/14/21 | #5D | $615,000 | Recorded closing | 1 bed | 1 bath | 557 ft² | - |
| 06/11/21 | #29D | $700,000 | Sold (asking: $729,000; -3.98%) | Studio | 1 bath | - ft² | |
| 05/19/21 | #12F | $600,000 | Sold (asking: $600,000; 0%) | Studio | 1 bath | 528 ft² | |
| 04/12/21 | #14A | $1,445,000 | Sold (asking: $1,499,000; -3.60%) | 2 beds | 2 baths | 1,223 ft² | |
| 04/02/21 | #16F | $1,999,999 | Sold (asking: $2,149,000; -6.93%) | 3 beds | 2 baths | 1,601 ft² | |
| 03/24/21 | #8A | $1,335,000 | Sold (asking: $1,399,000; -4.57%) | 2 beds | 2 baths | 1,223 ft² | |
| 03/05/21 | #16G | $1,550,000 | No longer available on StreetEasy | 2 beds | 2 baths | 1,260 ft² | |
| 02/02/21 | #12G | $1,385,000 | Sold (asking: $1,430,000; -3.15%) | 2 beds | 2 baths | 1,192 ft² | |
| 01/25/21 | #6A | $1,300,000 | Sold (asking: $1,350,000; -3.70%) | 2 beds | 2 baths | 1,223 ft² | |
| 01/22/21 | #23J | $1,110,000 | Sold (asking: $1,125,000; -1.33%) | 1 bed | 1 bath | 909 ft² | |
| 01/09/21 | #12L | $885,000 | Sold (asking: $895,000; -1.12%) | 1 bed | 1 bath | 753 ft² | |
| 10/20/20 | #9M | $895,000 | Sold (can't find government record) | 1 bed | 1 bath | 789 ft² | |
| 10/16/20 | #26J | $1,115,000 | Sold (asking: $1,195,000; -6.69%) | 1 bed | 1 bath | 909 ft² | |
| 10/01/20 | #28D | $759,000 | No longer available on StreetEasy | Studio | 1 bath | - ft² | |
| 09/29/20 | #24A | $2,380,000 | Sold (asking: $2,495,000; -4.61%) | 2 beds | 2.5 baths | 1,711 ft² | |
| 08/30/20 | #11B | $937,500 | Sold (asking: $959,000; -2.24%) | 1 bed | 1 bath | 791 ft² | |
| 08/14/20 | #14E | $810,000 | Sold (asking: $995,000; -18.59%) | 1 bed | 1 bath | 800 ft² | |
| 06/22/20 | #31D | $3,100,000 | Sold (asking: $3,250,000; -4.62%) | 3 beds | 2.5 baths | 1,961 ft² | |
| 06/01/20 | #26A | $2,450,000 | Recorded closing | 2 beds | 2.5 baths | 1,711 ft² | - |
| 05/26/20 | #25G | $1,700,000 | Sold (asking: $1,795,000; -5.29%) | 2 beds | 2 baths | 1,260 ft² | |
| 05/19/20 | #28A | $2,835,000 | No longer available on StreetEasy | 2 beds | 2.5 baths | 1,711 ft² | |
| 03/23/20 | #UNIT-5B | $880,000 | Sold (can't find government record) | 1 bed | 1 bath | 791 ft² | |
| 02/10/20 | #26H | $2,085,000 | Sold (asking: $2,175,000; -4.14%) | 3 beds | 2.5 baths | 1,592 ft² | |
| 01/07/20 | #12H | $926,250 | Sold (asking: $995,000; -6.91%) | 1 bed | 1 bath | 801 ft² | |
| 06/07/19 | #23D | $750,000 | Sold (asking: $785,000; -4.46%) | 1 bed | 1 bath | 557 ft² | |
| 04/20/19 | #12C | $1,600,000 | Sold (asking: $1,650,000; -3.03%) | 2 beds | 2 baths | 1,183 ft² | |
| 04/04/19 | #18B | $999,000 | Sold (asking: $1,050,000; -4.86%) | 1 bed | 1 bath | 791 ft² | |
| 12/27/18 | #5G | $2,595,000 | Sold (asking: $2,595,000; 0%) | 3 beds | 2.5 baths | 2,061 ft² | |
| 11/30/18 | #14D | $740,000 | Sold (asking: $775,000; -4.52%) | Studio | 1 bath | - ft² | |
| 10/09/18 | #17G | $1,495,000 | Sold (asking: $1,495,000; 0%) | 2 beds | 2 baths | 1,260 ft² | |
| 06/12/18 | #32C | $2,715,000 | Sold (asking: $2,895,000; -6.22%) | 3 beds | 2.5 baths | 1,874 ft² | |
| 05/31/18 | #7G | $1,390,000 | Sold (asking: $1,395,000; -0.36%) | 2 beds | 2 baths | 1,192 ft² | |
| 05/30/18 | #27G | $1,900,000 | Sold (asking: $1,795,000; 5.85%) | 2 beds | 2 baths | 1,260 ft² | |
| 04/11/18 | #11M | $945,000 | Sold (can't find government record) | 1 bed | 1 bath | 790 ft² | |
| 03/30/18 | #19D | $710,000 | Sold (asking: $710,000; 0%) | Studio | 1 bath | - ft² | |
| 10/31/17 | #21B | $999,000 | Sold (asking: $1,100,000; -9.18%) | 1 bed | 1 bath | 791 ft² | |
| 10/23/17 | #6M | $900,000 | Sold (asking: $920,000; -2.17%) | 1 bed | 1 bath | 789 ft² | |
| 10/12/17 | #32B | $1,150,000 | Sold (asking: $1,195,000; -3.77%) | 1 bed | 1 bath | 791 ft² | |
| 08/29/17 | #20C | $1,590,000 | Recorded closing | 2 beds | 2 baths | 1,183 ft² | - |
| 08/12/17 | #28H | $2,200,000 | Sold (asking: $2,277,000; -3.38%) | 3 beds | 2.5 baths | 1,592 ft² | |
| 07/28/17 | #24J | $1,235,000 | Sold (asking: $1,259,000; -1.91%) | 1 bed | 1 bath | 909 ft² | |
| 05/04/17 | #19F | $2,050,000 | No longer available on StreetEasy | 3 beds | 2 baths | 1,601 ft² | |
| 03/16/17 | #20A | $2,425,000 | Sold (asking: $2,549,000; -4.86%) | 3 beds | 2.5 baths | 1,711 ft² | |
| 12/23/16 | #29G | $1,790,000 | Recorded closing | 2 beds | 1 bath | 1,260 ft² | - |
| 10/24/16 | #25D | $775,000 | Sold (asking: $699,000; 10.87%) | Studio | 1 bath | 557 ft² | |
| 10/18/16 | #5C | $1,325,000 | Sold (asking: $1,325,000; 0%) | 2 beds | 2 baths | 1,183 ft² | - |
| 10/18/16 | #14F | $1,749,000 | Sold (asking: $1,749,000; 0%) | 3 beds | 2 baths | 1,601 ft² | |
| 09/28/16 | #11H | $925,000 | Sold (asking: $949,000; -2.53%) | 1 bed | 1 bath | 801 ft² | |
| 08/15/16 | #18F | $1,950,000 | Sold (asking: $1,950,000; 0%) | 3 beds | 2 baths | 1,601 ft² | |
| 08/12/16 | #24D | $750,000 | Sold (asking: $699,000; 7.30%) | 1 bed | 1 bath | 557 ft² | |
| 08/09/16 | #16E | $940,000 | Sold (asking: $950,000; -1.05%) | 1 bed | 1 bath | 800 ft² | |
| 08/05/16 | #24F | $2,050,000 | Sold (asking: $1,995,000; 2.76%) | 3 beds | 2 baths | 1,601 ft² | |
| 06/23/16 | #18H | $2,085,000 | Sold (asking: $2,149,000; -2.98%) | 3 beds | 2.5 baths | 1,592 ft² | |
| 06/06/16 | #7C | $1,395,000 | No longer available on StreetEasy | 2 beds | 2 baths | 1,183 ft² | |
| 05/20/16 | #11G | $1,479,000 | Sold (asking: $1,479,000; 0%) | 2 beds | 2 baths | 1,192 ft² | |
| 01/14/16 | #11G/12G | $3,075,000 | No longer available on StreetEasy | 4 beds | 4 baths | 2,400 ft² | |
| 12/30/15 | #9D | $638,500 | Sold (asking: $638,500; 0%) | Studio | 1 bath | - ft² | |
| 10/29/15 | #22J | $1,250,000 | Sold (asking: $1,250,000; 0%) | 1 bed | 1 bath | 925 ft² | - |
| 10/15/15 | #4C | $1,560,000 | Sold (asking: $1,545,000; 0.97%) | 2 beds | 2 baths | - ft² | |
| 10/09/15 | #11G--12G | $3,200,000 | No longer available on StreetEasy | 4 beds | 4 baths | - ft² | |
| 09/24/15 | #21C | $1,675,000 | Sold (asking: $1,695,000; -1.18%) | 2 beds | 2 baths | 1,183 ft² | - |
| 07/02/15 | #4F | $1,650,000 | No longer available on StreetEasy | 2 beds | 2.5 baths | - ft² | - |
| 06/08/15 | #18C | $1,600,000 | Sold (asking: $1,550,000; 3.23%) | 2 beds | 2 baths | - ft² | |
| 02/24/15 | #24A---24J | $4,495,000 | No longer available on StreetEasy | 4 beds | 3.5 baths | - ft² | |
| 02/23/15 | #8C | $1,450,000 | Sold (asking: $1,450,000; 0%) | 2 beds | 2 baths | 1,183 ft² | |
| 02/19/15 | #6E | $800,000 | Sold (asking: $825,000; -3.03%) | 1 bed | 1 bath | 800 ft² | - |
| 11/07/14 | #24B | $900,000 | Sold (asking: $900,000; 0%) | 1 bed | 1 bath | 791 ft² | - |
| 09/04/14 | #8H | $820,000 | Sold (asking: $826,400; -0.77%) | 1 bed | 1 bath | 801 ft² | |
| 07/11/14 | #22F | $2,100,000 | Sold (asking: $1,925,000; 9.09%) | 3 beds | 2 baths | 1,601 ft² | |
| 06/20/14 | #26B | $880,000 | Sold (asking: $895,000; -1.68%) | 1 bed | 1 bath | 791 ft² | |
| 06/11/14 | #19A | $2,200,000 | Sold (asking: $2,200,000; 0%) | 3 beds | 2.5 baths | 1,711 ft² | |
| 02/18/14 | #15F | $1,855,000 | Sold (asking: $1,850,000; 0.27%) | 3 beds | 2 baths | 1,601 ft² | |
| 01/01/14 | #7F | $570,000 | Sold (asking: $550,000; 3.64%) | Studio | 1 bath | 528 ft² | - |
| 12/27/13 | #30DE | $5,606,000 | No longer available on StreetEasy | 6 beds | 5 baths | 3,780 ft² | |
| 12/26/13 | #30D | $2,500,000 | Sold (asking: $2,500,000; 0%) | 3 beds | 2.5 baths | 1,772 ft² | |
| 12/17/13 | #26G | $1,400,000 | Sold (asking: $1,400,000; 0%) | 2 beds | 2 baths | 1,260 ft² | |
| 11/21/13 | #30C | $1,400,000 | Sold (asking: $1,495,000; -6.35%) | 2 beds | 2 baths | 1,183 ft² | |
| 11/05/13 | #6B | $759,000 | Sold (asking: $759,000; 0%) | 1 bed | 1 bath | 799 ft² | - |
| 11/01/13 | #22C | $1,345,000 | Sold (asking: $1,360,000; -1.10%) | 2 beds | 2 baths | 1,183 ft² | |
| 10/24/13 | #4A | $1,291,500 | Sold (asking: $1,285,000; 0.51%) | 2 beds | 2 baths | 1,223 ft² | |
| 10/16/13 | #17B | $835,000 | Sold (asking: $875,000; -4.57%) | 1 bed | 1 bath | 791 ft² | |
| 09/12/13 | #8L | $680,000 | Sold (asking: $689,000; -1.31%) | 1 bed | 1 bath | - ft² | |
| 08/28/13 | #23C | $1,210,000 | Recorded closing | 2 beds | 2 baths | 1,249 ft² | - |
| 08/19/13 | #10B | $831,000 | Sold (asking: $799,000; 4.01%) | 1 bed | 1 bath | - ft² | |
| 08/06/13 | #7J | $514,000 | Sold (asking: $509,000; 0.98%) | 1 bed | 1 bath | 582 ft² | |
| 08/05/13 | #32A | $1,303,821 | Recorded closing | 2 beds | 2 baths | 1,265 ft² | - |
| 07/31/13 | #27H | $1,925,000 | Sold (asking: $1,950,000; -1.28%) | 3 beds | 2.5 baths | 1,592 ft² | |
| 07/22/13 | #10G | $1,075,000 | Sold (asking: $1,050,000; 2.38%) | 2 beds | 2 baths | 1,192 ft² | |
| 05/29/13 | #10L | $669,000 | Sold (asking: $639,000; 4.69%) | 1 bed | 1 bath | - ft² | |
| 05/20/13 | #11L | $650,000 | Recorded closing | 1 bed | 1 bath | 753 ft² | - |
| 04/17/13 | #6J | $501,000 | Sold (asking: $475,000; 5.47%) | 1 bed | 1 bath | 582 ft² | |
| 04/11/13 | #25C | $1,146,000 | Recorded closing | 2 beds | 2 baths | 1,183 ft² | - |
| 03/23/13 | #6F | $490,000 | Sold (asking: $479,000; 2.30%) | Studio | 1 bath | 528 ft² | - |
| 02/06/13 | #28E | $795,000 | Sold (asking: $807,000; -1.49%) | 1 bed | 1 bath | 800 ft² | |
| 01/02/13 | #11F | $465,000 | Sold (asking: $485,000; -4.12%) | 1 bed | 1 bath | 528 ft² | |
| 12/27/12 | #7M | $560,000 | Recorded closing | 1 bed | 1 bath | 790 ft² | - |
| 10/09/12 | #23A | $1,815,000 | Sold (asking: $1,899,000; -4.42%) | 2 beds | 2.5 baths | 1,711 ft² | |
| 08/07/12 | #21F | $1,415,000 | Sold (asking: $1,495,000; -5.35%) | 3 beds | 2 baths | 1,601 ft² | |
| 07/31/12 | #8F | $435,000 | Sold (asking: $449,000; -3.12%) | Studio | 1 bath | 528 ft² | |
| 05/25/12 | #12D | $495,000 | Sold (asking: $515,000; -3.88%) | 1 bed | 1 bath | 557 ft² | |
| 05/10/12 | #28G | $1,155,000 | Sold (asking: $1,179,900; -2.11%) | 2 beds | 2 baths | 1,260 ft² | |
| 03/29/12 | #21G | $1,055,000 | Sold (asking: $1,129,500; -6.60%) | 2 beds | 2 baths | 1,260 ft² | |
| 02/27/12 | #27C | $450,000 | Recorded closing | 2 beds | 2 baths | 1,183 ft² | - |
| 12/12/11 | #4D | $470,000 | Sold (asking: $499,000; -5.81%) | Studio | 1 bath | 557 ft² | |
| 10/05/11 | #23E | $680,000 | Recorded closing | 1 bed | 1 bath | 800 ft² | - |
| 09/26/11 | #28B | $529,000 | Recorded closing | 1 bed | 1 bath | 791 ft² | - |
| 08/16/11 | #10A | $940,000 | Sold (asking: $980,000; -4.08%) | 2 beds | 2 baths | 1,223 ft² | |
| 08/15/11 | #24H | $1,460,000 | Sold (asking: $1,460,000; 0%) | 3 beds | 2.5 baths | 1,592 ft² | |
| 03/15/11 | #27J | $785,000 | Sold (can't find government record) | 1 bed | 1 bath | 909 ft² | |
| 01/22/11 | #PH31D | $2,625,000 | Sold (asking: $2,675,000; -1.87%) | 3 beds | 2.5 baths | 1,961 ft² | |
| 11/10/10 | $1,035,000 | Recorded closing | 1 bed | 1.5 baths | 557 ft² | - | |
| 07/30/10 | #4K | $640,000 | No longer available on StreetEasy | 1 bed | 1 bath | 761 ft² | |
| 07/22/10 | #12J | $432,000 | Sold (asking: $445,000; -2.92%) | 1 bed | 1 bath | 582 ft² | |
| 05/22/10 | #12B | $685,000 | No longer available on StreetEasy | 1 bed | 1 bath | 800 ft² | - |
| 12/31/09 | #15A | $1,050,000 | Sold (asking: $1,150,000; -8.70%) | 2 beds | 2 baths | 1,223 ft² | |
| 12/23/09 | #16H | $1,200,000 | Sold (asking: $1,299,000; -7.62%) | 3 beds | 2.5 baths | 1,592 ft² | |
| 12/02/09 | #9K | $570,000 | Sold (asking: $599,000; -4.84%) | 1 bed | 1 bath | 761 ft² | |
| 05/12/09 | #18G | $1,145,000 | No longer available on StreetEasy | 2 beds | 2 baths | 1,260 ft² | |
| 05/08/09 | #29A | $1,815,000 | Recorded closing | 2 beds | 2.5 baths | 1,711 ft² | - |
| 04/23/09 | #20E | $690,000 | Recorded closing | 1 bed | 1 bath | 800 ft² | - |
| 02/11/09 | #11J | $455,000 | Sold (asking: $499,000; -8.82%) | Studio | 1 bath | 587 ft² | - |
| 11/22/08 | #29J | $859,000 | Sold (asking: $849,000; 1.18%) | 1 bed | 1 bath | 909 ft² | |
| 07/17/08 | #29F | $1,507,010 | Recorded closing | 3 beds | 1 bath | 1,601 ft² | - |
| 04/18/08 | #26F | $1,462,000 | Sold (asking: $1,462,000; 0%) | 3 beds | 2 baths | 1,601 ft² | |
| 03/13/08 | #19H | $1,360,000 | Sold (asking: $1,399,000; -2.79%) | 3 beds | 2 baths | - ft² | |
| 02/27/08 | #19C | $1,073,235 | Recorded closing | 2 beds | 2 baths | 1,183 ft² | - |
| 02/19/08 | #25J | $865,000 | Recorded closing | 1 bed | 1 bath | 909 ft² | - |
| 02/02/08 | #31E | $875,000 | Sold (can't find government record) | 1 bed | 1 bath | 832 ft² | - |
| 12/13/07 | #33A | $3,111,262 | Recorded closing | 3 beds | 3.5 baths | 2,936 ft² | - |
| 12/06/07 | #30F | $804,417 | Recorded closing | 1 bed | 1 bath | 869 ft² | - |
| 12/06/07 | #7B | $675,000 | Sold (asking: $675,000; 0%) | 1 bed | 1 bath | 791 ft² | - |
| 11/26/07 | #29C | $1,079,345 | Recorded closing | 2 beds | 2 baths | 1,183 ft² | - |
| 11/20/07 | #28J | $753,505 | Recorded closing | 1 bed | 1 bath | 909 ft² | - |
| 11/19/07 | #30B | $722,957 | Recorded closing | 1 bed | 1 bath | 791 ft² | - |
| 11/13/07 | #17D | $512,500 | Recorded closing | - | - baths | - ft² | - |
| 11/12/07 | #29E | $743,322 | Recorded closing | 1 bed | 1 bath | 800 ft² | - |
| 11/05/07 | #26B | $728,048 | Recorded closing | 1 bed | 1 bath | 800 ft² | - |
| 11/01/07 | #27D | $491,790 | Recorded closing | Studio | 1 bath | 560 ft² | - |
| 11/01/07 | #27B | $707,683 | Recorded closing | 1 bed | 1 bath | 800 ft² | - |
| 10/30/07 | #27A | $1,491,736 | Recorded closing | - | - baths | - ft² | - |
| 10/29/07 | #26E | $728,048 | Recorded closing | 1 bed | 1 bath | 800 ft² | - |
| 10/17/07 | #24G | $999,921 | Recorded closing | - | - baths | - ft² | - |
| 10/12/07 | #25B | $697,501 | Recorded closing | 1 bed | 1 bath | 800 ft² | - |
| 10/12/07 | #23G | $972,428 | Recorded closing | 2 beds | 2 baths | 1,200 ft² | - |
| 09/28/07 | #21A | $1,415,367 | Recorded closing | 2 beds | 2.5 baths | 1,711 ft² | - |
| 09/25/07 | #20J | $712,775 | Recorded closing | - | - baths | - ft² | - |
| 09/24/07 | #22D | $484,692 | Recorded closing | 1 bed | 1 bath | 557 ft² | - |
| 09/20/07 | #22G | $957,155 | Recorded closing | 2 beds | 1 bath | 1,260 ft² | - |
| 09/17/07 | #17J | $672,045 | Recorded closing | 1 bed | 1 bath | 909 ft² | - |
| 09/17/07 | #20H | $1,148,689 | Recorded closing | - | - baths | - ft² | - |
| 09/12/07 | #22H | $1,272,812 | Recorded closing | - | - baths | - ft² | - |
| 08/28/07 | #19E | $692,410 | Recorded closing | - | - baths | - ft² | - |
| 08/15/07 | #18E | $689,355 | Recorded closing | 1 bed | 1 bath | 800 ft² | - |
| 08/15/07 | #15J | $819,691 | Recorded closing | - | - baths | - ft² | - |
| 08/07/07 | #14G | $835,045 | Recorded closing | - | - baths | - ft² | - |
| 08/06/07 | #12A | $834,965 | Recorded closing | 2 beds | 2 baths | 1,223 ft² | - |
| 07/27/07 | #12M | $534,581 | Recorded closing | 1 bed | 1 bath | 800 ft² | - |
| 07/27/07 | #11C | $850,238 | Recorded closing | 2 beds | 2 baths | 1,183 ft² | - |
| 07/26/07 | #14C | $865,512 | Recorded closing | - | - baths | - ft² | - |
| 07/26/07 | #11A | $824,782 | Recorded closing | - | - baths | - ft² | - |
| 07/24/07 | #10H | $544,763 | Recorded closing | - | - baths | - ft² | - |
| 07/20/07 | #11D | $454,272 | Recorded closing | Studio | 1 bath | 560 ft² | - |
| 07/20/07 | #9B | $565,128 | Recorded closing | - | - baths | - ft² | - |
| 07/16/07 | #10D | $415,740 | Recorded closing | Studio | 1 bath | 557 ft² | - |
| 07/16/07 | #10F | $395,460 | Recorded closing | Studio | 1 bath | 528 ft² | - |
| 07/16/07 | #11K | $501,930 | Recorded closing | - | - baths | - ft² | - |
| 07/11/07 | #7L | $441,090 | Recorded closing | 1 bed | 1 bath | 753 ft² | - |
| 07/05/07 | #10K | $491,790 | Recorded closing | - | - baths | - ft² | - |
| 07/03/07 | #9F | $390,390 | Recorded closing | Studio | 1.5 baths | 525 ft² | - |
| 06/27/07 | #4B | $616,041 | Recorded closing | 1 bed | 1 bath | 800 ft² | - |
| 06/26/07 | #8M | $501,930 | Recorded closing | - | - baths | - ft² | - |
| 06/25/07 | #8J | $344,760 | Recorded closing | Studio | 1 bath | 582 ft² | - |
| 06/25/07 | #8D | $385,320 | Recorded closing | Studio | 1 bath | 557 ft² | - |
| 06/20/07 | #8G | $778,961 | Recorded closing | 2 beds | 2 baths | 1,192 ft² | - |
| 06/19/07 | #4E | $610,950 | Recorded closing | - | - baths | - ft² | - |
| 06/11/07 | #7D | $444,132 | Recorded closing | Studio | 1 bath | 600 ft² | - |
| 05/31/07 | #5E | $605,858 | Recorded closing | - | - baths | - ft² | - |
| 05/18/07 | #6K | $451,230 | Recorded closing | 1 bed | 1 bath | 775 ft² | - |
| 05/16/07 | #15H | $1,280,000 | No longer available on StreetEasy | 3 beds | 3 baths | 1,592 ft² | - |
| 05/16/07 | #27F | $1,450,000 | No longer available on StreetEasy | 3 beds | 2 baths | 1,601 ft² | - |
| 04/10/07 | #23F | $1,313,542 | Sold (asking: $1,290,000; 1.82%) | 3 beds | 2 baths | 1,601 ft² | - |
| 02/26/07 | #17F | $1,206,626 | Sold (asking: $1,185,000; 1.82%) | 3 beds | 2 baths | 1,601 ft² | - |
| 02/01/07 | #29H | $1,415,367 | Sold (asking: $1,390,000; 1.82%) | 3 beds | 2.5 baths | 1,592 ft² | - |
| 11/20/06 | #25E | $722,957 | Sold (asking: $710,000; 1.82%) | 1 bed | 1 bath | 800 ft² | - |
| 09/26/06 | #32D | $2,698,362 | Sold (asking: $2,650,000; 1.82%) | 2 beds | 3 baths | 2,319 ft² | |
| 08/09/06 | #11E | $646,588 | Sold (asking: $635,000; 1.82%) | 1 bed | 1 bath | 800 ft² | - |
| 03/28/06 | #16B | $667,972 | Sold (asking: $656,000; 1.82%) | 1 bed | 1 bath | 791 ft² | - |
| 03/28/06 | #7A | $799,326 | Sold (asking: $785,000; 1.82%) | 2 beds | 2 baths | 1,223 ft² | - |
| 01/15/06 | #1BR | $630,000 | No longer available on StreetEasy | 1 bed | 1 bath | - ft² | - |
| 01/15/06 | #2BR | $760,000 | No longer available on StreetEasy | 2 beds | 2 baths | - ft² | - |
| 01/15/06 | #3BR | $1,110,000 | No longer available on StreetEasy | 3 beds | 2 baths | - ft² | - |
| Floor plan | ||||||
|---|---|---|---|---|---|---|
| 01/26/26 | #30B | $5,750 | 1 bed | 1 bath | 791 ft² | |
| 12/29/25 | #19F | $10,150 | 3 beds | 2 baths | 1,601 ft² | |
| 11/25/25 | #18A | $11,995 | 3 beds | 2.5 baths | 1,711 ft² | - |
| 11/10/25 | #20G | $7,700 | 2 beds | 2 baths | 1,260 ft² | |
| 10/06/25 | #5D | $3,700 | 1 bed | 1 bath | 557 ft² | |
| 08/27/25 | #20F | $12,000 | 3 beds | 2 baths | 1,601 ft² | |
| 08/16/25 | #4H | $5,100 | 1 bed | 1 bath | 755 ft² | |
| 08/06/25 | #4M | $5,250 | 1 bed | 1 bath | 752 ft² | |
| 08/05/25 | #31E | $6,000 | 1 bed | 1 bath | 801 ft² | |
| 07/15/25 | #27E | $5,950 | 1 bed | 1 bath | 800 ft² | |
| 07/15/25 | #6C | $7,495 | 2 beds | 2 baths | 1,183 ft² | |
| 05/30/25 | #27D | $4,000 | Studio | 1 bath | 560 ft² | |
| 05/29/25 | #11G | $7,250 | 2 beds | 2 baths | 1,192 ft² | |
| 05/15/25 | #4L | $4,700 | 1 bed | 1 bath | - ft² | - |
| 05/06/25 | #9D | $3,500 | Studio | 1 bath | 550 ft² | - |
| 05/05/25 | #25B | $5,195 | 1 bed | 1 bath | 800 ft² | |
| 04/23/25 | #7J | $3,200 | Studio | 1 bath | 582 ft² | |
| 03/14/25 | #10J | $3,450 | Studio | 1 bath | 582 ft² | |
| 03/12/25 | #4J | $3,250 | Studio | 1 bath | 580 ft² | |
| 03/03/25 | #22J | $5,200 | 1 bed | 1 bath | 909 ft² | |
| 01/27/25 | #10L | $4,500 | 1 bed | 1 bath | 753 ft² | |
| 01/17/25 | #12E | $5,150 | 1 bed | 1 bath | 800 ft² | |
| 01/09/25 | #18G | $6,995 | 2 beds | 2 baths | 1,260 ft² | |
| 12/13/24 | #6L | $4,350 | 1 bed | 1 bath | - ft² | |
| 12/11/24 | #5F | $3,350 | Studio | 1 bath | 528 ft² | |
| 11/06/24 | #17E | $5,100 | 1 bed | 1 bath | 800 ft² | |
| 08/28/24 | #8H | $4,500 | 1 bed | 1 bath | 801 ft² | |
| 08/04/24 | #7K | $4,850 | 1 bed | 1 bath | - ft² | |
| 07/24/24 | #18C | $7,500 | 2 beds | 2 baths | 1,184 ft² | - |
| 07/07/24 | #25J | $5,000 | 1 bed | 1 bath | 909 ft² | |
| 06/14/24 | #24D | $3,750 | 1 bed | 1 bath | 557 ft² | |
| 06/13/24 | #23E | $4,200 | 1 bed | 1 bath | 800 ft² | |
| 06/13/24 | #14B | $5,200 | 1 bed | 1 bath | - ft² | - |
| 06/10/24 | #11KL | $8,500 | 2 beds | 2 baths | 1,514 ft² | |
| 06/05/24 | #8J | $3,300 | Studio | 1 bath | 582 ft² | |
| 06/05/24 | #21H | $11,000 | 3 beds | 2.5 baths | 1,592 ft² | |
| 05/29/24 | #15A | $8,000 | 2 beds | 2 baths | 1,223 ft² | |
| 05/22/24 | #12D | $3,700 | Studio | 1 bath | 557 ft² | |
| 05/06/24 | #28A | $11,500 | 3 beds | 2 baths | 1,711 ft² | |
| 05/04/24 | #26B | $4,895 | 1 bed | 1 bath | 791 ft² | |
| 04/18/24 | #12L | $4,700 | 1 bed | 1 bath | 753 ft² | - |
| 04/09/24 | #29A | $9,995 | 2 beds | 2.5 baths | 1,711 ft² | |
| 03/08/24 | #12B | $4,650 | 1 bed | 1 bath | 791 ft² | |
| 02/04/24 | #9F | $3,200 | Studio | 1 bath | 525 ft² | - |
| 01/14/24 | #25G | $7,700 | 2 beds | 2 baths | 1,260 ft² | |
| 01/09/24 | #14J | $6,495 | 2 beds | 2 baths | - ft² | |
| 12/14/23 | #7E | $4,595 | 1 bed | 1 bath | - ft² | |
| 11/27/23 | #31A | $22,500 | 3 beds | 3.5 baths | 2,510 ft² | - |
| 11/11/23 | #5A | $6,500 | 2 beds | 2 baths | 1,220 ft² | |
| 11/03/23 | #6E | $4,200 | 1 bed | 1 bath | 790 ft² | |
| 11/03/23 | #23F | $8,900 | 3 beds | 2 baths | 1,601 ft² | |
| 10/19/23 | #30F | $5,300 | 1 bed | 1 bath | 869 ft² | |
| 10/17/23 | #6M | $3,900 | 1 bed | 1 bath | 789 ft² | |
| 09/14/23 | #9H | $3,950 | 1 bed | 1 bath | 801 ft² | |
| 09/08/23 | #27B | $4,895 | 1 bed | 1 bath | 800 ft² | - |
| 07/20/23 | #8F | $3,650 | Studio | 1 bath | 528 ft² | - |
| 06/19/23 | #18B | $4,795 | 1 bed | 1 bath | 791 ft² | |
| 05/04/23 | #4B | $4,900 | 1 bed | 1 bath | 800 ft² | - |
| 04/11/23 | #23D | $3,900 | 1 bed | 1 bath | 557 ft² | |
| 03/22/23 | #23G | $7,500 | 2 beds | 2 baths | 1,200 ft² | |
| 02/03/23 | #11D | $3,495 | Studio | 1 bath | 560 ft² | |
| 01/11/23 | #21J | $5,100 | 1 bed | 1 bath | 909 ft² | - |
| 12/29/22 | #10E | $4,400 | 1 bed | 1 bath | 800 ft² | |
| 12/05/22 | #26G | $6,850 | 2 beds | 2 baths | 1,260 ft² | |
| 10/24/22 | #25E | $4,600 | 1 bed | 1 bath | 800 ft² | |
| 10/18/22 | #5C | $5,300 | 2 beds | 2 baths | 1,183 ft² | |
| 10/03/22 | #21G | $6,900 | 2 beds | 2 baths | 1,260 ft² | - |
| 10/02/22 | #18E | $4,750 | 1 bed | 1 bath | 800 ft² | |
| 08/19/22 | #17H | $12,500 | 3 beds | 2.5 baths | 1,592 ft² | |
| 08/15/22 | #12F | $3,500 | Studio | 1 bath | - ft² | - |
| 08/11/22 | #22D | $3,295 | Studio | 1 bath | 557 ft² | |
| 07/12/22 | #26C | $7,250 | 2 beds | 2 baths | 1,183 ft² | |
| 07/05/22 | #25F | $12,000 | 3 beds | 2 baths | 1,610 ft² | |
| 06/29/22 | #22G | $6,700 | 2 beds | 1 bath | - ft² | - |
| 06/03/22 | #20D | $3,450 | Studio | 1 bath | 560 ft² | |
| 06/03/22 | #19B | $4,700 | 1 bed | 1 bath | 800 ft² | |
| 05/19/22 | #17J | $5,100 | 1 bed | 1 bath | 909 ft² | |
| 05/02/22 | #12M | $4,495 | 1 bed | 1 bath | - ft² | - |
| 04/11/22 | #22B | $4,750 | 1 bed | 1 bath | 800 ft² | |
| 03/29/22 | #21A | $9,200 | 2 beds | 2.5 baths | - ft² | |
| 11/26/21 | #4C | $4,500 | 1 bed | 1 bath | 791 ft² | - |
| 11/15/21 | #19J | $4,675 | 1 bed | 1 bath | 909 ft² | |
| 11/01/21 | #9J | $3,400 | Studio | 1 bath | - ft² | |
| 10/20/21 | #32A | $6,700 | 2 beds | 2 baths | 1,265 ft² | |
| 10/08/21 | #16B | $3,895 | 1 bed | 1 bath | 791 ft² | - |
| 09/28/21 | #7L | $3,375 | 1 bed | 1 bath | 753 ft² | |
| 08/18/21 | #28E | $4,150 | 1 bed | 1 bath | 800 ft² | |
| 08/16/21 | #11M | $3,900 | 1 bed | 1 bath | 789 ft² | - |
| 07/28/21 | #5J | $3,150 | 1 bed | 1 bath | 600 ft² | |
| 07/22/21 | #11F | $2,495 | Studio | 1 bath | 528 ft² | |
| 06/14/21 | #24E | $3,895 | 1 bed | 1 bath | 800 ft² | |
| 06/10/21 | #15E | $3,650 | 1 bed | 1 bath | 800 ft² | |
| 05/24/21 | #7H | $3,400 | 1 bed | 1 bath | 801 ft² | |
| 04/26/21 | #21E | $3,750 | 1 bed | 1 bath | - ft² | |
| 04/21/21 | #20B | $3,700 | 1 bed | 1 bath | - ft² | |
| 04/21/21 | #9K | $3,150 | 1 bed | 1 bath | 761 ft² | |
| 04/20/21 | #14D | $3,000 | 1 bed | 1 bath | - ft² | |
| 04/14/21 | #8L | $3,150 | 1 bed | 1 bath | 753 ft² | - |
| 04/12/21 | #23H | $9,000 | 3 beds | 2.5 baths | 1,592 ft² | |
| 03/17/21 | #25C | $5,900 | 2 beds | 2 baths | 1,183 ft² | |
| 03/02/21 | #6K | $3,000 | 1 bed | 1 bath | 775 ft² | - |
| 02/18/21 | #18J | $4,000 | 1 bed | 1 bath | 909 ft² | |
| 02/12/21 | #10M | $3,000 | 1 bed | 1 bath | - ft² | |
| 02/10/21 | #23B | $3,500 | 1 bed | 1 bath | 791 ft² | |
| 01/21/21 | #14E | $3,250 | 1 bed | 1 bath | 900 ft² | |
| 01/17/21 | #14A | $5,395 | 2 beds | 2 baths | 1,223 ft² | |
| 01/17/21 | #16A | $6,950 | 3 beds | 2 baths | 1,711 ft² | |
| 01/09/21 | #12A | $5,295 | 2 beds | 2 baths | 1,223 ft² | |
| 12/21/20 | #17A | $6,950 | 2 beds | 2 baths | - ft² | |
| 12/16/20 | #4/J | $2,750 | Studio | 1 bath | - ft² | - |
| 11/10/20 | #11H | $3,495 | 1 bed | 1 bath | 801 ft² | |
| 10/22/20 | #15D | $2,700 | Studio | 1 bath | - ft² | |
| 10/08/20 | #16D | $2,700 | Studio | 1 bath | - ft² | |
| 10/08/20 | #5M | $2,999 | 1 bed | 1 bath | 790 ft² | |
| 10/08/20 | #22E | $3,950 | 1 bed | 1 bath | 800 ft² | |
| 10/05/20 | #26D | $2,849 | Studio | 1 bath | 557 ft² | |
| 09/28/20 | #18D | $2,521 | Studio | 1 bath | - ft² | |
| 08/31/20 | #26E | $3,995 | 1 bed | 1 bath | - ft² | |
| 08/20/20 | #9M | $3,695 | 1 bed | 1 bath | 789 ft² | |
| 08/17/20 | #16J | $3,900 | 1 bed | 1 bath | 909 ft² | |
| 07/07/20 | #17B | $3,995 | 1 bed | 1 bath | 791 ft² | - |
| 06/24/20 | #17C | $5,500 | 2 beds | 2 baths | 1,182 ft² | |
| 06/19/20 | #8B | $3,900 | 1 bed | 1 bath | 791 ft² | |
| 05/16/20 | #5L | $3,750 | 1 bed | 1 bath | 753 ft² | |
| 01/14/20 | #28B | $4,200 | 1 bed | 1 bath | 791 ft² | - |
| 01/09/20 | #6B | $3,800 | 1 bed | 1 bath | 791 ft² | |
| 12/23/19 | #8K | $3,550 | 1 bed | 1 bath | 761 ft² | - |
| 08/04/19 | #9G | $5,500 | 2 beds | 2 baths | 1,192 ft² | |
| 07/16/19 | #4D | $3,000 | 1 bed | 1 bath | 557 ft² | - |
| 07/10/19 | #10C | $5,495 | 2 beds | 2 baths | 1,183 ft² | - |
| 05/31/19 | #8D | $2,795 | Studio | 1 bath | 557 ft² | |
| 05/20/19 | #19D | $3,000 | Studio | 1 bath | 557 ft² | |
| 03/19/19 | #14H | $7,000 | 3 beds | 2 baths | - ft² | |
| 02/21/19 | #11B | $3,700 | 1 bed | 1 bath | 791 ft² | |
| 01/16/19 | #18H | $7,500 | 3 beds | 2.5 baths | 1,592 ft² | - |
| 08/16/18 | #21D | $3,000 | Studio | 1 bath | 557 ft² | |
| 06/20/18 | #15H | $7,000 | 3 beds | 2.5 baths | 1,592 ft² | |
| 06/06/18 | #22A | $7,800 | 2 beds | 2.5 baths | - ft² | |
| 12/21/17 | #6H | $3,300 | 1 bed | 1 bath | 801 ft² | |
| 11/15/17 | #10F | $2,495 | Studio | 1 bath | 528 ft² | |
| 09/08/17 | #28G | $6,000 | 2 beds | 2 baths | 1,260 ft² | |
| 08/30/17 | #10D | $2,850 | Studio | 1 bath | 557 ft² | - |
| 08/23/17 | #21B | $3,700 | 1 bed | 1 bath | 791 ft² | |
| 07/24/17 | #12J | $2,850 | 1 bed | 1 bath | 587 ft² | |
| 07/18/17 | #31C | $5,995 | 2 beds | 2 baths | 1,183 ft² | |
| 03/17/17 | #24C | $5,550 | 2 beds | 2 baths | - ft² | |
| 09/30/16 | #28F | $7,000 | 3 beds | 2 baths | 1,601 ft² | |
| 09/09/16 | #4A | $5,750 | 2 beds | 2 baths | 1,223 ft² | - |
| 08/26/16 | #22 | $5,500 | 2 beds | 2 baths | 1,300 ft² | - |
| 07/25/16 | #26F | $6,895 | 3 beds | 2 baths | 1,601 ft² | |
| 06/23/16 | #12H | $3,195 | 1 bed | 1 bath | 801 ft² | - |
| 06/07/16 | #24F | $6,750 | 3 beds | 2 baths | 1,601 ft² | |
| 05/10/16 | #9L | $3,200 | 1 bed | 1 bath | 753 ft² | |
| 09/28/15 | #15C | $5,100 | 2 beds | 2 baths | 1,183 ft² | |
| 09/09/15 | #20C | $5,100 | 2 beds | 2 baths | 1,183 ft² | |
| 08/09/15 | #25D | $2,800 | Studio | 1 bath | 557 ft² | |
| 08/07/15 | #11J | $2,550 | Studio | 1 bath | 587 ft² | |
| 05/08/15 | #19G | $5,500 | 2 beds | 2 baths | - ft² | |
| 04/21/15 | #8G | $4,995 | 2 beds | 2 baths | 1,192 ft² | |
| 03/09/15 | #12K | $3,350 | 1 bed | 1 bath | 760 ft² | - |
| 03/06/15 | #12C | $5,200 | 2 beds | 2 baths | 1,183 ft² | |
| 03/06/15 | #24A | $8,295 | 2 beds | 2.5 baths | 1,711 ft² | |
| 02/27/15 | $3,800 | 1 bed | 1 bath | 791 ft² | - | |
| 08/06/14 | #9C | $5,180 | 2 beds | 2 baths | 1,183 ft² | - |
| 07/30/14 | #11C | $4,800 | 2 beds | 2 baths | 1,183 ft² | |
| 03/27/14 | #7M | $3,095 | 1 bed | 1 bath | 800 ft² | |
| 03/21/14 | #6 | $2,995 | 1 bed | 1 bath | - ft² | - |
| 02/14/14 | #9E | $3,300 | 1 bed | 1 bath | 800 ft² | - |
| 12/30/13 | #8L1 | $3,100 | 1 bed | 1 bath | 753 ft² | - |
| 11/01/13 | #10B | $3,500 | 1 bed | 1 bath | 791 ft² | |
| 09/11/13 | #6F | $2,700 | Studio | 1 bath | - ft² | - |
| 08/07/13 | #32B | $3,699 | 1 bed | 1 bath | 791 ft² | |
| 07/29/13 | #10LX | $3,295 | 1 bed | 1 bath | 753 ft² | |
| 06/04/13 | #29B | $3,600 | 1 bed | 1 bath | 791 ft² | |
| 05/19/13 | #9A | $5,000 | 2 beds | 2 baths | 1,260 ft² | |
| 05/06/13 | #27F | $7,100 | 3 beds | 2 baths | 1,610 ft² | |
| 03/18/13 | #16E | $3,500 | 1 bed | 1 bath | 800 ft² | |
| 09/20/12 | #7F | $2,750 | 1 bed | 1 bath | 600 ft² | - |
| 08/06/12 | #23A | $7,900 | 2 beds | 2.5 baths | 1,711 ft² | |
| 06/19/12 | #16C | $4,700 | 2 beds | 2 baths | - ft² | |
| 06/18/12 | #24J | $3,500 | 1 bed | 1 bath | 909 ft² | |
| 03/31/12 | #16F | $6,000 | 3 beds | 2 baths | 1,601 ft² | - |
| 03/20/12 | #30C | $4,700 | 2 beds | 2 baths | 1,183 ft² | |
| 02/23/12 | #11L | $3,000 | 1 bed | 1 bath | 753 ft² | |
| 11/04/11 | #7D | $2,500 | Studio | 1 bath | 600 ft² | - |
| 10/26/11 | #26J | $3,180 | 1 bed | 1 bath | 909 ft² | |
| 07/25/11 | #15TH-FL | $2,500 | Studio | 1 bath | - ft² | |
| 07/25/11 | #7 | $3,000 | 1 bed | 1 bath | - ft² | |
| 06/10/11 | #23C | $4,900 | 2 beds | 2 baths | 1,200 ft² | |
| 02/08/11 | #27J | $3,750 | 1 bed | 1 bath | 908 ft² | - |
| 09/10/10 | #23J | $3,300 | 1 bed | 1 bath | 909 ft² | - |
| 08/05/10 | #15B | $3,200 | 1 bed | 1 bath | 791 ft² | |
| 05/12/10 | #12G | $4,195 | 2 beds | 2 baths | 1,200 ft² | |
| 05/04/10 | #1 | $4,500 | 2 beds | 2 baths | 1,260 ft² | - |
| 04/06/10 | #30D | $7,080 | 3 beds | 2.5 baths | 1,772 ft² | |
| 03/02/10 | #C23 | $4,700 | 2 beds | 2 baths | 1,200 ft² | |
| 02/01/10 | #8C | $4,650 | 2 beds | 2 baths | 1,250 ft² | |
| 08/24/09 | #PH31D | $9,000 | 3 beds | 2.5 baths | 2,000 ft² | |
| 07/29/09 | #30E | $7,888 | 3 beds | 2.5 baths | 1,908 ft² | |
| 05/19/09 | #6G | $3,500 | 2 beds | 2 baths | 1,200 ft² | - |
| 04/30/09 | #4K | $2,699 | 1 bed | 1 bath | - ft² | - |
| 04/08/09 | #PH30D | $8,000 | 3 beds | 2.5 baths | 1,772 ft² | |
| 06/23/08 | #31D | $13,000 | 3 beds | 2.5 baths | 1,961 ft² | - |
| 04/08/08 | #24B | $2,900 | 1 bed | 1 bath | - ft² | - |
| 03/26/08 | #29J | $3,500 | 1 bed | 1 bath | 909 ft² | |
| 11/27/07 | #XX | $3,650 | Studio | 1 bath | 1,200 ft² | - |
| 10/25/07 | #20A | $5,950 | 2 beds | 2.5 baths | 1,711 ft² | - |
Policies
Pets allowed
Amenities
Services and facilities
Bike room
Concierge
Doorman
Full-time
Elevator
Laundry in building
Live-in super
Parking
Storage space
Wellness and recreation
Children's playroom
Gym
Media room
Shared outdoor space
Deck
Roof deck
Unit features
Not all features are available in every unit.
Central air
Dishwasher
Fireplace
Furnished
Hardwood floors
Private outdoor space
Balcony, Patio, Roof deck, Roof rights, Terrace
View
City, Garden, Park, Skyline, Water
Washer/dryer
Explore DUMBO
Transit
| Location | Distance |
|---|---|
Fat York St | under 500 feet |
ACat High St | 0.2 miles |
Ferryat Fulton Ferry Landing | 0.41 miles |
23at Clark St | 0.43 miles |
R2345at Borough Hall/Court St | 0.59 miles |
Similar buildings nearby
Rental prices shown are base rent only and don't include any fees. Visit each listing to see a complete cost breakdown.
