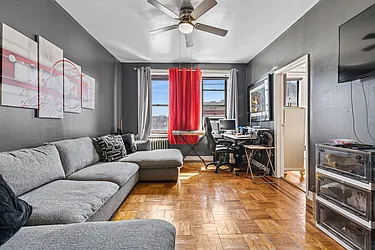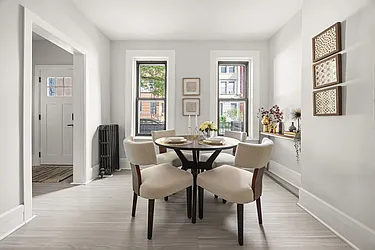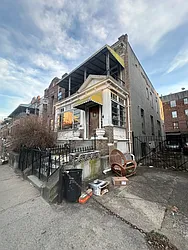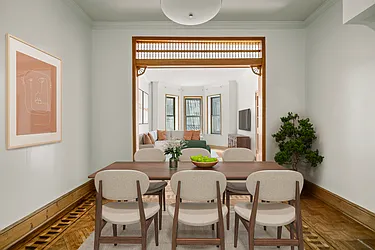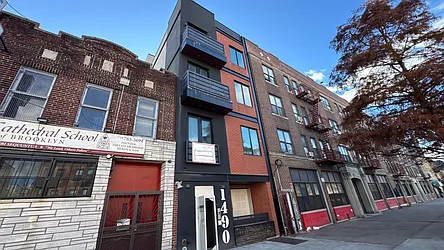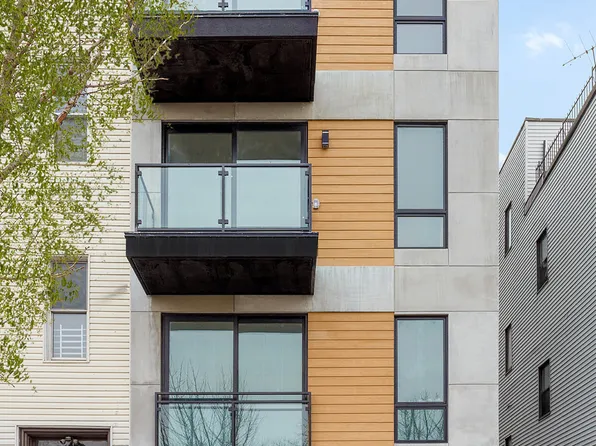View homes nearby
Lincoln Park has no available units.
Lincoln Park
1526 Lincoln Place, Brooklyn, NY 11213
8 units
4 stories
2023 built
See a problem with this building?Report it here
About
1526 Lincoln Place is a brand new boutique condominium offering residents modern Crown Heights living close to greenspaces, restaurants, grocery stores, and shops. The building sits on a quiet residential street around the corner from Lincoln Terrace Park. It has a refined white stone façade and contains eight elegant homes in bright 1- and 2-bedroom layouts.
Each apartment at 1526 Lincoln Place blends clean lines and roomy interiors with bold finishes and sleek fixtures
Facts
- Development status
- Completed
- Architect
- Inex Design Studio
- Interior design
- Inex Design Studio
- District
- Community District 308City Council District 41Police Precinct 77
- Building class
- C1Over Six Families without Stores
- Documents and permits
- View documents and permits
Available units
No units available. Check back soon.
Policies
Pets allowed
Amenities
Services and facilities
Bike room
Storage space
Locker/cage
Wellness and recreation
No info on wellness and recreation
Shared outdoor space
Garden
Roof deck
Unit features
Not all features are available in every unit.
Central air
Dishwasher
Furnished
Hardwood floors
Private outdoor space
Balcony, Garden, Roof rights, Terrace
View
City, Garden, Park
Washer/dryer
Explore Weeksville
Transit
| Location | Distance |
|---|---|
34at Utica Av | 0.29 miles |
3at Sutter Av | 0.33 miles |
ACat Ralph Av | 0.69 miles |
ACat Utica Av | 0.71 miles |
3at Saratoga Av | 0.78 miles |
Similar buildings nearby
Rental prices shown are base rent only and don't include any fees. Visit each listing to see a complete cost breakdown.
