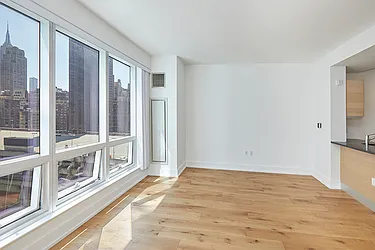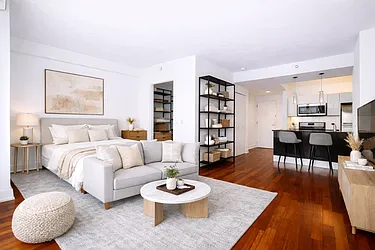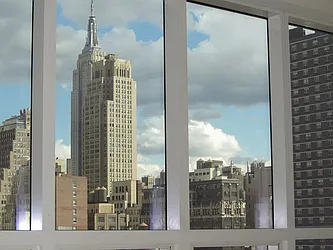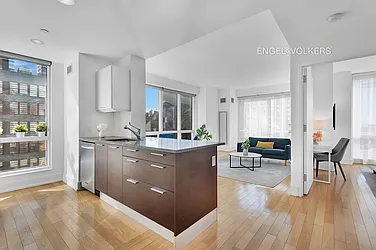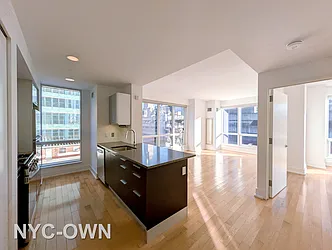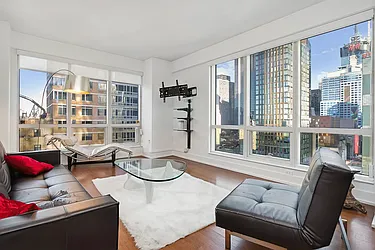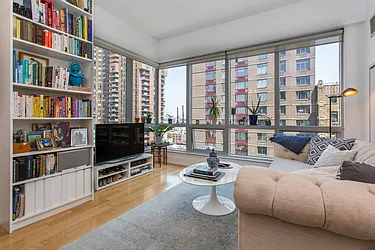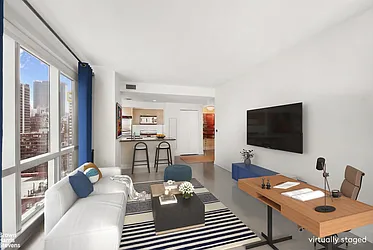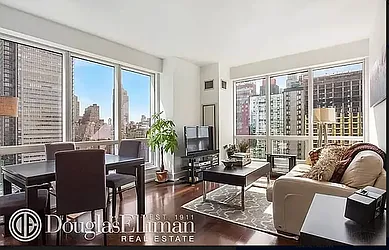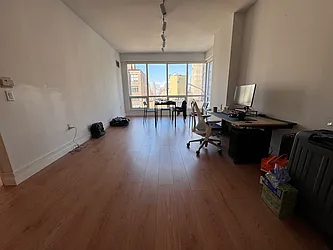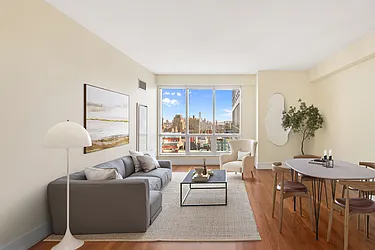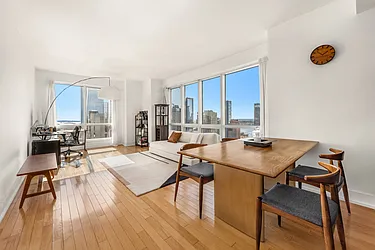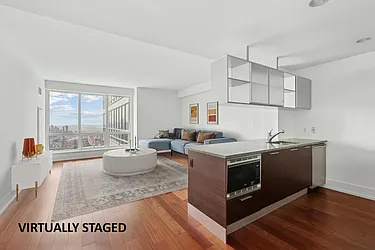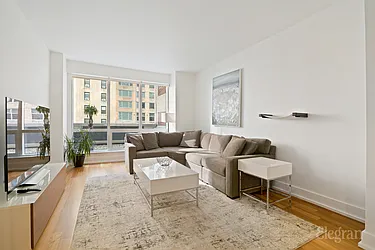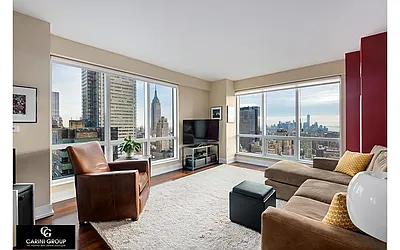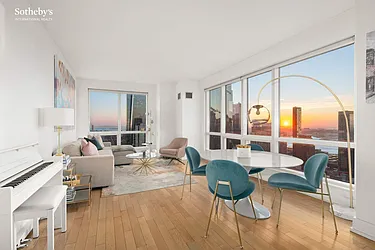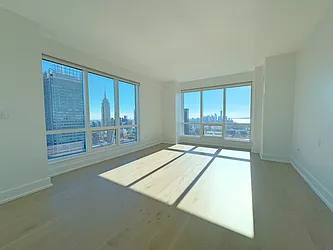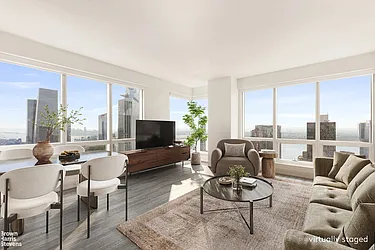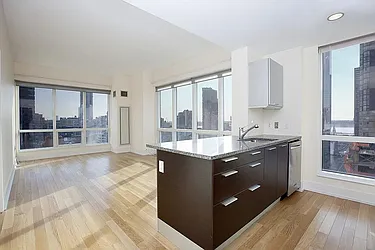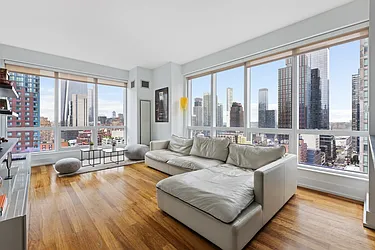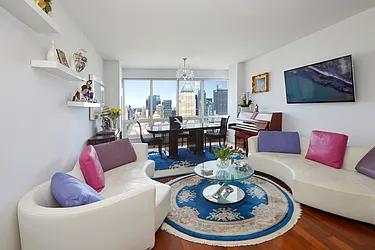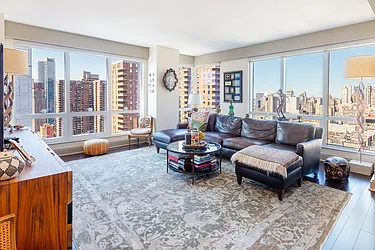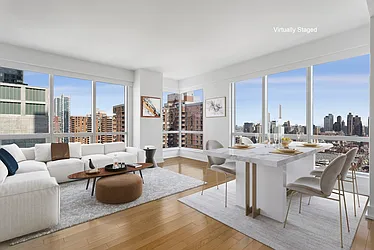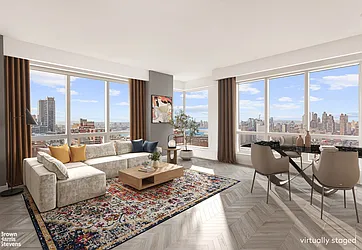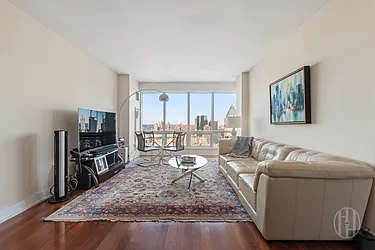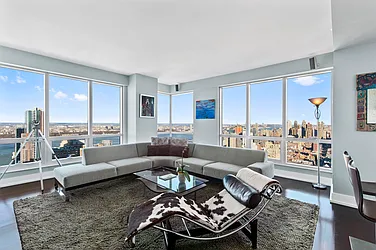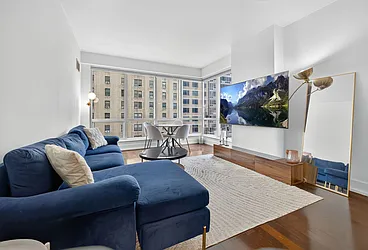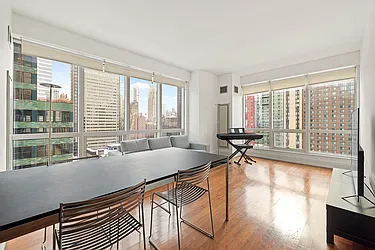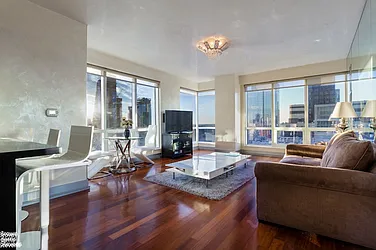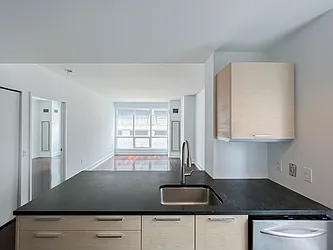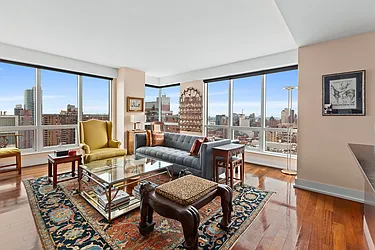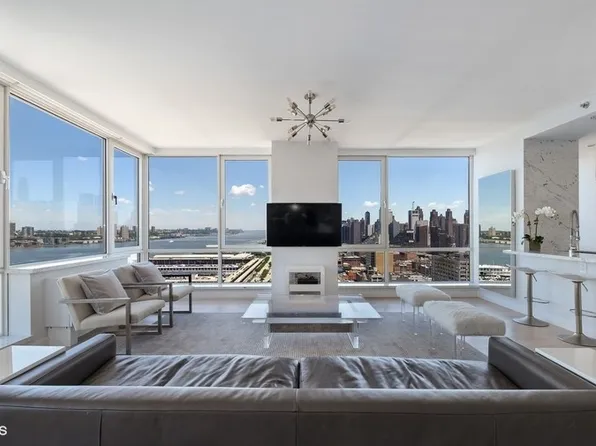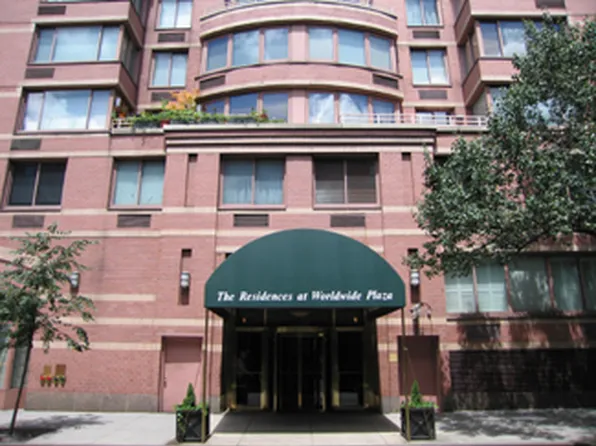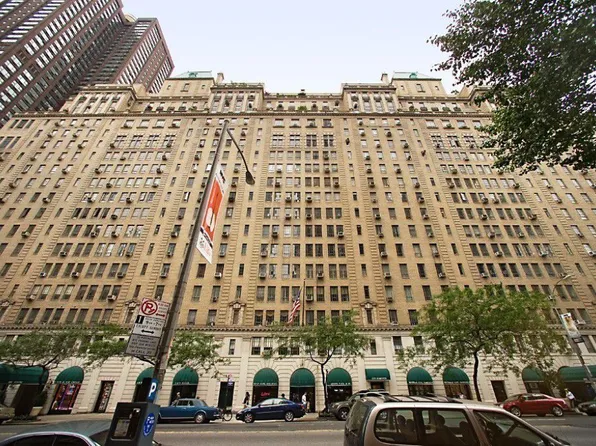34 available units in this building
Rental prices shown are base rent only and don't include any fees. Visit each listing to see a complete cost breakdown.
ORION Condominium
350 West 42nd Street, New York, NY 10036
551 units
60 stories
2007 built
Take the next step on a unit in this building.
See a problem with this building?Report it here
About
This Towering, sixty-story, five-hundred-fifty-unit glass and steel residential superstructure is located at 350 W 42nd Street. The Orion Condominium offers smart-studios to expansive five-bedrooms homes, many capturing one of the most breathtaking views in residential living from the Empire State Building to the Hudson River and beyond. The impressive Midtown West building, designed by the famed New York City-based Architectural firm CetraRuddy, dominates the Forty-Second Street skyline as it...
Facts
- Development status
- Completed
- Management team
- Halstead Management
- Developer
- Extell Development
- Architect
- Cetra/Ruddy
- District
- Community District 104City Council District 3Police Precinct 14
- Building class
- RRCondominium Rentals
- Documents and permits
- View documents and permits
Available units
1 bed
1 bath
- ft²
Listing by eRealty Advisors USA Inc
1 bed
1 bath
690 ft²
Listing by Brown Harris Stevens
2 beds
2 baths
957 ft²
Listing by Compass
2 beds
2 baths
1,250 ft²
Listing by Douglas Elliman
2 beds
2 baths
1,250 ft²
Listing by Corcoran
| Status | Floor plan | ||||||
|---|---|---|---|---|---|---|---|
| 01/07/26 | #18E | $775,000 | Sold (asking: $799,000; -3.00%) | 1 bed | 1 bath | 667 ft² | |
| 12/31/25 | #6K | $795,000 | Sold (asking: $815,000; -2.45%) | 1 bed | 1 bath | 710 ft² | |
| 12/24/25 | #33H | $1,070,000 | Sold (asking: $1,149,000; -6.88%) | 1 bed | 1 bath | 794 ft² | |
| 12/17/25 | #10D | $805,000 | Sold (asking: $849,000; -5.18%) | 1 bed | 1 bath | 729 ft² | |
| 12/17/25 | #26G | $1,320,000 | Sold (asking: $1,350,000; -2.22%) | 2 beds | 2 baths | - ft² | |
| 12/05/25 | #48E | $1,300,000 | No longer available on StreetEasy | 1 bed | 1 bath | 778 ft² | |
| 11/19/25 | #5I | $700,000 | No longer available on StreetEasy | Studio | 1 bath | 520 ft² | |
| 11/10/25 | #16M | $0 | Recorded closing (non-market sale)Non-market salesNon-market sales (sales between related parties, auctions, foreclosures and income restricted sales) are excluded from building statistics. | 1 bed | 1 bath | 615 ft² | - |
| 11/04/25 | #PHF | $0 | Recorded closing (non-market sale)Non-market salesNon-market sales (sales between related parties, auctions, foreclosures and income restricted sales) are excluded from building statistics. | 1 bed | 1 bath | 768 ft² | - |
| 10/23/25 | #35B | $1,750,000 | No longer available on StreetEasy | 2 beds | 2 baths | 1,250 ft² | - |
| 10/21/25 | #26E | $0 | Recorded closing (non-market sale)Non-market salesNon-market sales (sales between related parties, auctions, foreclosures and income restricted sales) are excluded from building statistics. | 1 bed | 1 bath | 720 ft² | - |
| 10/21/25 | #7D | $0 | Recorded closing (non-market sale)Non-market salesNon-market sales (sales between related parties, auctions, foreclosures and income restricted sales) are excluded from building statistics. | 1 bed | 1 bath | 729 ft² | - |
| 10/17/25 | #33G | $1,800,000 | Sold (asking: $1,800,000; 0%) | 2 beds | 2 baths | 1,350 ft² | |
| 10/08/25 | #45G | $1,860,000 | Sold (asking: $1,950,000; -4.62%) | 2 beds | 2 baths | 1,349 ft² | |
| 10/01/25 | #57E | $0 | Recorded closing (non-market sale)Non-market salesNon-market sales (sales between related parties, auctions, foreclosures and income restricted sales) are excluded from building statistics. | 1 bed | 1 bath | 778 ft² | - |
| 10/01/25 | #25K | $0 | Recorded closing (non-market sale)Non-market salesNon-market sales (sales between related parties, auctions, foreclosures and income restricted sales) are excluded from building statistics. | 1 bed | 1 bath | 710 ft² | - |
| 09/11/25 | #36G | $1,900,000 | Sold (can't find government record) | 2 beds | 2 baths | 1,349 ft² | |
| 08/28/25 | #51H | $1,200,000 | Sold (asking: $1,400,000; -14.29%) | 1 bed | 1 bath | 794 ft² | |
| 08/28/25 | #57C | $1,800,000 | No longer available on StreetEasy | 2 beds | 2 baths | 1,067 ft² | |
| 08/12/25 | #6M | $760,000 | Sold (asking: $795,000; -4.40%) | 1 bed | 1 bath | - ft² | |
| 08/07/25 | #5F | $0 | Recorded closing (non-market sale)Non-market salesNon-market sales (sales between related parties, auctions, foreclosures and income restricted sales) are excluded from building statistics. | 1 bed | 1 bath | 690 ft² | - |
| 07/25/25 | #50D | $1,650,000 | Sold (asking: $1,750,000; -5.71%) | 2 beds | 2 baths | - ft² | |
| 07/19/25 | #PHD | $1,965,000 | Sold (asking: $2,095,000; -6.21%) | 2 beds | 2 baths | 1,207 ft² | |
| 07/17/25 | #5A | $895,000 | No longer available on StreetEasy | 1 bed | 1 bath | 744 ft² | |
| 07/16/25 | #51G | $2,350,000 | No longer available on StreetEasy | 2 beds | 2 baths | 1,349 ft² | |
| 06/22/25 | #10K | $865,000 | No longer available on StreetEasy | 1 bed | 1 bath | 710 ft² | |
| 06/18/25 | #23D | $872,500 | Sold (asking: $899,000; -2.95%) | 1 bed | 1 bath | 729 ft² | |
| 06/17/25 | #26I | $735,000 | No longer available on StreetEasy | Studio | 1 bath | 525 ft² | |
| 06/16/25 | #27D | $0 | Recorded closing (non-market sale)Non-market salesNon-market sales (sales between related parties, auctions, foreclosures and income restricted sales) are excluded from building statistics. | 1 bed | 1 bath | 729 ft² | - |
| 06/06/25 | #20C | $900,000 | Sold (asking: $925,000; -2.70%) | 1 bed | 1 bath | 663 ft² | |
| 06/03/25 | #7H | $720,000 | Recorded closing | Studio | 1 bath | 522 ft² | - |
| 05/30/25 | #41H | $1,180,000 | Sold (asking: $1,249,000; -5.52%) | 1 bed | 1 bath | 794 ft² | |
| 05/13/25 | #10H | $725,000 | No longer available on StreetEasy | Studio | 1 bath | 525 ft² | |
| 05/02/25 | #9E | $0 | Recorded closing (non-market sale)Non-market salesNon-market sales (sales between related parties, auctions, foreclosures and income restricted sales) are excluded from building statistics. | 1 bed | 1 bath | 670 ft² | - |
| 05/01/25 | #16D | $810,000 | Recorded closing | 1 bed | 1 bath | 729 ft² | - |
| 04/28/25 | #28C | $1,150,000 | No longer available on StreetEasy | 1 bed | 1 bath | - ft² | - |
| 04/14/25 | #47A | $1,340,000 | Sold (asking: $1,350,000; -0.74%) | 1 bed | 1 bath | - ft² | - |
| 04/14/25 | #14K | $800,000 | Recorded closing | - | - baths | 710 ft² | - |
| 04/03/25 | #24A | $1,190,000 | No longer available on StreetEasy | 1 bed | 1 bath | 741 ft² | |
| 04/03/25 | #51E | $1,380,000 | No longer available on StreetEasy | 1 bed | 1 bath | 780 ft² | |
| 04/03/25 | #20G | $1,499,999 | No longer available on StreetEasy | 2 beds | 2 baths | 1,070 ft² | - |
| 03/19/25 | #31E | $0 | Recorded closing (non-market sale)Non-market salesNon-market sales (sales between related parties, auctions, foreclosures and income restricted sales) are excluded from building statistics. | 1 bed | 1 bath | 800 ft² | - |
| 03/13/25 | #11H | $0 | Recorded closing (non-market sale)Non-market salesNon-market sales (sales between related parties, auctions, foreclosures and income restricted sales) are excluded from building statistics. | 1 bed | 1 bath | 525 ft² | - |
| 03/04/25 | #24M | $0 | Recorded closing (non-market sale)Non-market salesNon-market sales (sales between related parties, auctions, foreclosures and income restricted sales) are excluded from building statistics. | 1 bed | 1 bath | 615 ft² | - |
| 03/02/25 | #18B | $895,000 | Sold (asking: $895,000; 0%) | 1 bed | 1 bath | 712 ft² | |
| 02/25/25 | #56F | $1,065,000 | Sold (asking: $1,100,000; -3.18%) | 1 bed | 1 bath | 768 ft² | |
| 02/20/25 | #26J | $739,000 | Sold (asking: $749,000; -1.34%) | Studio | 1 bath | 525 ft² | |
| 01/03/25 | #37B | $1,780,000 | Sold (asking: $1,825,000; -2.47%) | 2 beds | 2 baths | 1,250 ft² | |
| 01/01/25 | #42F | $1,150,000 | Sold (asking: $1,280,000; -10.16%) | 1 bed | 1 bath | 768 ft² | |
| 12/28/24 | #14L | $1,275,000 | Sold (asking: $1,295,000; -1.54%) | 2 beds | 2 baths | 957 ft² | |
| 12/13/24 | #36E | $1,295,000 | No longer available on StreetEasy | 1 bed | 1 bath | 778 ft² | - |
| 12/13/24 | #12C | $800,000 | Sold (asking: $880,000; -9.09%) | 1 bed | 1 bath | 670 ft² | |
| 12/09/24 | #46D | $1,900,000 | No longer available on StreetEasy | 2 beds | 2 baths | 1,207 ft² | |
| 12/05/24 | #17D | $800,000 | Recorded closing | 1 bed | 1 bath | 729 ft² | - |
| 11/21/24 | #41E | $0 | Recorded closing (non-market sale)Non-market salesNon-market sales (sales between related parties, auctions, foreclosures and income restricted sales) are excluded from building statistics. | 1 bed | 1 bath | 778 ft² | - |
| 11/21/24 | #37G | $2,250,000 | No longer available on StreetEasy | 2 beds | 2 baths | 1,350 ft² | |
| 10/21/24 | #35H | $1,299,000 | No longer available on StreetEasy | 1 bed | 1 bath | 794 ft² | |
| 10/08/24 | #50E | $1,400,000 | Sold (asking: $1,475,000; -5.08%) | 1 bed | 1 bath | 778 ft² | |
| 09/25/24 | #12D | $860,000 | Sold (asking: $890,000; -3.37%) | 1 bed | 1 bath | 729 ft² | |
| 09/16/24 | #8G | $1,385,000 | No longer available on StreetEasy | 2 beds | 2 baths | 1,070 ft² | |
| 08/09/24 | #41A | $1,310,000 | Sold (asking: $1,400,000; -6.43%) | 1 bed | 1 bath | 885 ft² | |
| 07/17/24 | #35D | $2,295,000 | No longer available on StreetEasy | 3 beds | 2 baths | 1,463 ft² | |
| 07/11/24 | #45D | $1,925,000 | No longer available on StreetEasy | 2 beds | 2 baths | 1,207 ft² | |
| 06/27/24 | #28H | $758,000 | Sold (asking: $770,000; -1.56%) | Studio | 1 bath | 525 ft² | |
| 06/22/24 | #34F | $999,000 | Sold (asking: $1,132,000; -11.75%) | 1 bed | 1 bath | 768 ft² | - |
| 06/05/24 | #54E | $1,440,000 | Sold (asking: $1,475,000; -2.37%) | 1 bed | 1 bath | 778 ft² | |
| 05/15/24 | #5H | $0 | Recorded closing (non-market sale)Non-market salesNon-market sales (sales between related parties, auctions, foreclosures and income restricted sales) are excluded from building statistics. | Studio | 1 bath | 522 ft² | - |
| 05/03/24 | #47B | $1,925,000 | Sold (asking: $1,999,000; -3.70%) | 2 beds | 2 baths | 1,250 ft² | |
| 04/18/24 | #10L | $1,200,000 | Sold (asking: $1,175,000; 2.13%) | 2 beds | 2 baths | 957 ft² | |
| 04/16/24 | #46C | $850,000 | Recorded closing | 2 beds | 2 baths | 1,067 ft² | - |
| 03/22/24 | #52G | $1,925,000 | Sold (asking: $1,925,000; 0%) | 2 beds | 2 baths | 1,349 ft² | |
| 03/01/24 | #16B | $0 | Recorded closing (non-market sale)Non-market salesNon-market sales (sales between related parties, auctions, foreclosures and income restricted sales) are excluded from building statistics. | 1 bed | 1 bath | 713 ft² | - |
| 02/02/24 | #6J | $638,000 | Sold (asking: $649,000; -1.69%) | Studio | 1 bath | - ft² | - |
| 01/19/24 | #GARGE | $12,000,000 | Recorded closing | - | - baths | - ft² | - |
| 01/09/24 | #9D | $969,000 | No longer available on StreetEasy | 1 bed | 1 bath | 729 ft² | |
| 01/09/24 | #40G | $1,895,000 | No longer available on StreetEasy | 2 beds | 2 baths | 1,349 ft² | |
| 01/04/24 | #60C | $2,500,000 | No longer available on StreetEasy | 2 beds | 1.5 baths | 1,076 ft² | |
| 12/21/23 | #7I | $618,000 | Sold (asking: $638,000; -3.13%) | Studio | 1 bath | 522 ft² | |
| 12/21/23 | #22A | $0 | Recorded closing (non-market sale)Non-market salesNon-market sales (sales between related parties, auctions, foreclosures and income restricted sales) are excluded from building statistics. | 1 bed | 1 bath | 741 ft² | - |
| 11/21/23 | #12J | $0 | Recorded closing (non-market sale)Non-market salesNon-market sales (sales between related parties, auctions, foreclosures and income restricted sales) are excluded from building statistics. | - | - baths | 525 ft² | - |
| 11/20/23 | #34A | $1,349,000 | No longer available on StreetEasy | 1 bed | 1 bath | 885 ft² | - |
| 11/01/23 | #36H | $1,335,000 | No longer available on StreetEasy | 1 bed | 1 bath | 794 ft² | |
| 09/28/23 | #55E | $1,595,000 | No longer available on StreetEasy | 1 bed | 1 bath | 778 ft² | |
| 09/25/23 | #6L | $0 | Recorded closing (non-market sale)Non-market salesNon-market sales (sales between related parties, auctions, foreclosures and income restricted sales) are excluded from building statistics. | 2 beds | 2 baths | 1,000 ft² | - |
| 09/13/23 | #42A | $1,325,000 | Sold (asking: $1,395,000; -5.02%) | 1 bed | 1 bath | 885 ft² | |
| 09/13/23 | #19K | $948,000 | Sold (asking: $995,000; -4.72%) | 1 bed | 1 bath | 712 ft² | |
| 09/12/23 | #17K | $994,000 | No longer available on StreetEasy | 1 bed | 1 bath | 712 ft² | |
| 09/07/23 | #31C | $2,212,000 | Sold (asking: $2,288,000; -3.32%) | 3 beds | 2 baths | 1,463 ft² | |
| 08/07/23 | #PHG | $2,560,000 | Sold (asking: $2,695,000; -5.01%) | 2 beds | 2 baths | 1,349 ft² | |
| 07/26/23 | #15I | $699,000 | Sold (can't find government record) | Studio | 1 bath | 522 ft² | |
| 07/13/23 | #40C | $1,400,000 | Sold (asking: $1,595,000; -12.23%) | 2 beds | 2 baths | 1,068 ft² | |
| 07/05/23 | #20H | $0 | Recorded closing (non-market sale)Non-market salesNon-market sales (sales between related parties, auctions, foreclosures and income restricted sales) are excluded from building statistics. | Studio | 1 bath | 522 ft² | - |
| 06/14/23 | #56A | $1,650,000 | No longer available on StreetEasy | 1 bed | 1 bath | 885 ft² | |
| 05/22/23 | #35C | $1,096,616 | Recorded closing | 1 bed | 1 bath | 818 ft² | - |
| 05/01/23 | #8D | $974,500 | Sold (can't find government record) | 1 bed | 1 bath | 729 ft² | |
| 04/28/23 | #49B | $2,000,000 | Sold (asking: $2,175,000; -8.05%) | 2 beds | 2 baths | 1,250 ft² | |
| 04/13/23 | #25C | $0 | Recorded closing (non-market sale)Non-market salesNon-market sales (sales between related parties, auctions, foreclosures and income restricted sales) are excluded from building statistics. | 1 bed | 1 bath | 663 ft² | - |
| 04/03/23 | #42D | $1,989,000 | No longer available on StreetEasy | 2 beds | 2 baths | - ft² | |
| 03/14/23 | #51G/H | $3,750,000 | No longer available on StreetEasy | 3 beds | 3 baths | 2,143 ft² | |
| 02/10/23 | #11B | $950,000 | No longer available on StreetEasy | 1 bed | 1 bath | 713 ft² | |
| 01/19/23 | #10G | $1,315,000 | Sold (asking: $1,329,000; -1.05%) | 2 beds | 2 baths | 1,070 ft² | |
| 12/05/22 | #22L | $1,437,500 | Sold (asking: $1,495,000; -3.85%) | 2 beds | 2 baths | 957 ft² | |
| 12/01/22 | #9L | $1,395,000 | No longer available on StreetEasy | 2 beds | 2 baths | 957 ft² | |
| 11/29/22 | #15E | $920,000 | No longer available on StreetEasy | 1 bed | 1 bath | - ft² | - |
| 11/22/22 | #28D | $1,030,000 | Sold (asking: $1,089,000; -5.42%) | 1 bed | 1 bath | 729 ft² | |
| 11/03/22 | #56H | $1,450,000 | Sold (asking: $1,495,000; -3.01%) | 1 bed | 1 bath | 794 ft² | |
| 10/12/22 | #4L | $755,000 | Sold (asking: $765,000; -1.31%) | Studio | 1 bath | 711 ft² | |
| 09/27/22 | #27C | $1 | Recorded closing | 1 bed | 1 bath | 663 ft² | - |
| 09/12/22 | #44C | $1,595,000 | Sold (can't find government record) | 2 beds | 2 baths | 1,076 ft² | |
| 09/05/22 | #6E | $835,000 | No longer available on StreetEasy | 1 bed | 1 bath | 667 ft² | |
| 09/03/22 | #59D | $2,025,000 | Sold (asking: $2,100,000; -3.57%) | 2 beds | 2 baths | 1,207 ft² | |
| 09/02/22 | #19I | $699,000 | Sold (asking: $699,000; 0%) | Studio | 1 bath | - ft² | |
| 08/29/22 | #8H | $639,000 | Sold (can't find government record) | Studio | 1 bath | 522 ft² | |
| 08/23/22 | #46F | $1,286,000 | Sold (asking: $1,275,000; 0.86%) | 1 bed | 1 bath | 768 ft² | |
| 08/12/22 | #19E+ | $0 | Recorded closing (non-market sale)Non-market salesNon-market sales (sales between related parties, auctions, foreclosures and income restricted sales) are excluded from building statistics. | - | - baths | 667 ft² | - |
| 08/02/22 | #18I | $680,000 | Sold (asking: $680,000; 0%) | Studio | 1 bath | 572 ft² | |
| 06/27/22 | #23A | $1,150,000 | No longer available on StreetEasy | 1 bed | 1 bath | 741 ft² | |
| 06/16/22 | #55F | $1,350,000 | Sold (asking: $1,299,000; 3.93%) | 1 bed | 1 bath | 768 ft² | |
| 05/31/22 | #55H | $1,410,000 | Sold (asking: $1,395,000; 1.08%) | 1 bed | 1 bath | 794 ft² | |
| 05/18/22 | #60G | $2,300,000 | Sold (asking: $2,495,000; -7.82%) | 2 beds | 2 baths | 1,320 ft² | |
| 05/10/22 | #11F | $10 | Recorded closing | 1 bed | 1 bath | 690 ft² | - |
| 05/03/22 | #52F | $1,300,000 | Sold (asking: $1,320,000; -1.52%) | 1 bed | 1 bath | - ft² | |
| 05/02/22 | #53G | $2,165,000 | Sold (asking: $2,150,000; 0.70%) | 2 beds | 2 baths | 1,350 ft² | |
| 04/08/22 | #22C | $945,000 | Sold (asking: $970,000; -2.58%) | 1 bed | 1 bath | 663 ft² | |
| 04/05/22 | #25F | $983,000 | Sold (asking: $999,000; -1.60%) | 1 bed | 1 bath | 690 ft² | |
| 03/28/22 | #58F | $1,450,000 | No longer available on StreetEasy | 1 bed | 1 bath | - ft² | |
| 03/17/22 | #41G | $1,810,000 | Sold (asking: $1,875,000; -3.47%) | 2 beds | 2 baths | 1,349 ft² | |
| 03/14/22 | #25L | $1,520,000 | Sold (asking: $1,599,000; -4.94%) | 2 beds | 2 baths | 957 ft² | |
| 02/18/22 | #20B | $1,050,000 | Recorded closing | 1 bed | 1 bath | 712 ft² | - |
| 02/16/22 | #20J | $688,000 | Sold (asking: $675,000; 1.93%) | Studio | 1 bath | 525 ft² | |
| 02/10/22 | #41D | $1,800,000 | Sold (asking: $1,898,000; -5.16%) | 2 beds | 2 baths | 1,207 ft² | |
| 01/31/22 | #35F | $1,100,000 | Sold (asking: $1,150,000; -4.35%) | 1 bed | 1 bath | 768 ft² | |
| 01/10/22 | #34H | $1,230,000 | Sold (asking: $1,250,000; -1.60%) | 1 bed | 1 bath | 794 ft² | |
| 01/05/22 | #44G | $1,833,000 | Sold (asking: $1,925,000; -4.78%) | 2 beds | 2 baths | 1,349 ft² | |
| 01/04/22 | #26B | $965,000 | Recorded closing | 1 bed | 1 bath | 712 ft² | - |
| 01/01/22 | #14G | $1,280,000 | Sold (asking: $1,349,000; -5.11%) | 2 beds | 2 baths | 1,070 ft² | |
| 12/07/21 | #16A | $972,500 | Recorded closing | 1 bed | 1 bath | 741 ft² | - |
| 11/24/21 | #43F | $0 | Recorded closing (non-market sale)Non-market salesNon-market sales (sales between related parties, auctions, foreclosures and income restricted sales) are excluded from building statistics. | 1 bed | 1 bath | 768 ft² | - |
| 11/23/21 | #49C | $1,750,000 | No longer available on StreetEasy | 2 beds | 2 baths | 1,068 ft² | |
| 11/11/21 | #53B | $1,885,000 | Sold (asking: $2,050,000; -8.05%) | 2 beds | 2 baths | 1,250 ft² | |
| 11/03/21 | #55D | $1,870,000 | Sold (asking: $1,999,000; -6.45%) | 2 beds | 2 baths | 1,207 ft² | |
| 10/22/21 | #44A | $1,200,000 | Sold (asking: $1,225,000; -2.04%) | 1 bed | 1 bath | 885 ft² | |
| 10/22/21 | #46B | $1,970,000 | Sold (asking: $2,050,000; -3.90%) | 2 beds | 2 baths | 1,250 ft² | |
| 10/05/21 | #37D | $2,295,000 | No longer available on StreetEasy | 3 beds | 2 baths | 1,463 ft² | |
| 10/01/21 | #10B | $942,000 | Sold (asking: $929,000; 1.40%) | 1 bed | 1 bath | 712 ft² | - |
| 09/08/21 | #50H | $1,400,000 | Sold (asking: $1,400,000; 0%) | 1 bed | 1 bath | 794 ft² | |
| 09/03/21 | #53C | $1,849,000 | No longer available on StreetEasy | 2 beds | 2 baths | - ft² | |
| 08/11/21 | #57B | $1,750,000 | Sold (asking: $1,750,000; 0%) | 2 beds | 2 baths | 1,250 ft² | |
| 08/09/21 | #32D | $1,880,000 | Sold (asking: $2,100,000; -10.48%) | 3 beds | 2 baths | 1,463 ft² | |
| 08/06/21 | #48H | $1,250,000 | Sold (asking: $1,250,000; 0%) | 1 bed | 1 bath | 794 ft² | |
| 08/03/21 | #19L | $1,400,000 | Sold (asking: $1,450,000; -3.45%) | 2 beds | 2 baths | 957 ft² | |
| 07/28/21 | #8M | $850,000 | Sold (asking: $799,000; 6.38%) | 1 bed | 1 bath | 615 ft² | |
| 07/28/21 | #55C | $1,985,000 | No longer available on StreetEasy | 2 beds | 2 baths | 1,070 ft² | |
| 07/24/21 | #9A | $950,000 | Sold (asking: $999,000; -4.90%) | 1 bed | 1 bath | 740 ft² | |
| 07/20/21 | #28B | $959,000 | No longer available on StreetEasy | 1 bed | 1 bath | 712 ft² | |
| 07/13/21 | #32C | $1,145,000 | Sold (asking: $1,198,000; -4.42%) | 1 bed | 1 bath | 818 ft² | |
| 06/28/21 | #27I | $670,000 | Sold (asking: $699,000; -4.15%) | Studio | 1 bath | 520 ft² | |
| 06/02/21 | #60H | $1,310,000 | Sold (asking: $1,395,000; -6.09%) | 1 bed | 1 bath | 794 ft² | |
| 06/01/21 | #32B | $0 | Recorded closing (non-market sale)Non-market salesNon-market sales (sales between related parties, auctions, foreclosures and income restricted sales) are excluded from building statistics. | 2 beds | 2 baths | 1,250 ft² | - |
| 05/24/21 | #19B | $950,000 | Sold (asking: $995,000; -4.52%) | 1 bed | 1 bath | 712 ft² | |
| 05/21/21 | #46H | $1,210,000 | Sold (asking: $1,225,000; -1.22%) | 1 bed | 1 bath | 794 ft² | |
| 05/14/21 | #58B | $1,865,000 | Sold (asking: $1,995,000; -6.52%) | 2 beds | 2 baths | 1,250 ft² | - |
| 05/01/21 | #54A | $1,250,000 | Sold (asking: $1,299,000; -3.77%) | 1 bed | 1 bath | 885 ft² | |
| 04/28/21 | #22F | $920,000 | Sold (asking: $949,000; -3.06%) | 1 bed | 1 bath | 690 ft² | |
| 04/23/21 | #11J | $640,000 | Sold (asking: $696,000; -8.05%) | Studio | 1 bath | - ft² | |
| 04/16/21 | #20D | $985,000 | Sold (asking: $999,000; -1.40%) | 1 bed | 1 bath | 729 ft² | |
| 04/16/21 | #8F | $863,000 | Sold (asking: $899,000; -4.00%) | 1 bed | 1 bath | 740 ft² | |
| 04/14/21 | #15K | $875,000 | Sold (asking: $895,000; -2.23%) | 1 bed | 1 bath | 710 ft² | |
| 04/04/21 | #15J | $729,000 | No longer available on StreetEasy | Studio | 1 bath | 525 ft² | |
| 03/27/21 | #60E | $1,285,000 | Sold (asking: $1,295,000; -0.77%) | 1 bed | 1 bath | 778 ft² | - |
| 03/16/21 | #9I | $650,000 | Sold (asking: $650,000; 0%) | Studio | 1 bath | 520 ft² | |
| 03/15/21 | #8A | $740,220 | Sold (asking: $730,000; 1.40%) | 1 bed | 1 bath | 741 ft² | - |
| 03/09/21 | #6H | $0 | Recorded closing (non-market sale)Non-market salesNon-market sales (sales between related parties, auctions, foreclosures and income restricted sales) are excluded from building statistics. | Studio | 1 bath | 522 ft² | - |
| 03/09/21 | #11A | $0 | Recorded closing (non-market sale)Non-market salesNon-market sales (sales between related parties, auctions, foreclosures and income restricted sales) are excluded from building statistics. | 1 bed | 1 bath | 741 ft² | - |
| 12/31/20 | #PHE | $1,595,000 | No longer available on StreetEasy | 1 bed | 1 bath | 778 ft² | |
| 12/30/20 | #9B | $875,000 | Sold (asking: $949,000; -7.80%) | 1 bed | 1 bath | 712 ft² | - |
| 12/29/20 | #11I | $0 | Recorded closing (non-market sale)Non-market salesNon-market sales (sales between related parties, auctions, foreclosures and income restricted sales) are excluded from building statistics. | Studio | 1 bath | 525 ft² | - |
| 12/15/20 | #4I | $910,000 | Sold (asking: $950,000; -4.21%) | 1 bed | 1 bath | 837 ft² | |
| 12/03/20 | #53A | $1,250,000 | Sold (asking: $1,299,000; -3.77%) | 1 bed | 1 bath | 885 ft² | |
| 11/27/20 | #4G | $650,000 | Sold (asking: $750,000; -13.33%) | Studio | 1 bath | 520 ft² | |
| 11/03/20 | #45C | $40,000 | No longer available on StreetEasy | Studio | 1 bath | - ft² | - |
| 10/09/20 | #52A | $1,225,000 | Sold (asking: $1,299,000; -5.70%) | 1 bed | 1 bath | 885 ft² | |
| 09/23/20 | #6I | $0 | Recorded closing (non-market sale)Non-market salesNon-market sales (sales between related parties, auctions, foreclosures and income restricted sales) are excluded from building statistics. | Studio | 1 bath | 525 ft² | - |
| 07/28/20 | #24J | $0 | Recorded closing (non-market sale)Non-market salesNon-market sales (sales between related parties, auctions, foreclosures and income restricted sales) are excluded from building statistics. | Studio | 1 bath | 525 ft² | - |
| 07/02/20 | #4C | $899,000 | Sold (asking: $899,000; 0%) | 1 bed | 1 bath | 729 ft² | |
| 06/25/20 | #23J | $768,000 | Sold (can't find government record) | Studio | 1 bath | 525 ft² | |
| 05/20/20 | #15L | $1,350,000 | Sold (asking: $1,450,000; -6.90%) | 2 beds | 2 baths | 957 ft² | - |
| 05/01/20 | #33C | $1,259,000 | No longer available on StreetEasy | 1 bed | 1 bath | 818 ft² | |
| 04/23/20 | #21E | $905,000 | Sold (asking: $925,000; -2.16%) | 1 bed | 1 bath | 667 ft² | |
| 04/20/20 | #38G | $1,960,000 | Sold (asking: $1,995,000; -1.75%) | 2 beds | 2 baths | 1,349 ft² | |
| 02/19/20 | #55G | $0 | Recorded closing (non-market sale)Non-market salesNon-market sales (sales between related parties, auctions, foreclosures and income restricted sales) are excluded from building statistics. | 2 beds | 2 baths | 1,349 ft² | - |
| 02/08/20 | #7F | $838,888 | Sold (asking: $899,000; -6.69%) | 1 bed | 1 bath | 690 ft² | |
| 02/06/20 | #47D | $1,635,000 | Recorded closing | 2 beds | 2.5 baths | 1,215 ft² | - |
| 01/31/20 | #4A | $950,000 | No longer available on StreetEasy | 1 bed | 1 bath | 741 ft² | |
| 12/16/19 | #14M | $890,000 | Sold (asking: $920,000; -3.26%) | 1 bed | 1 bath | 615 ft² | |
| 12/03/19 | #58D | $2,160,000 | Sold (asking: $2,200,000; -1.82%) | 2 beds | 2 baths | 1,207 ft² | |
| 10/21/19 | #7J | $0 | Recorded closing (non-market sale)Non-market salesNon-market sales (sales between related parties, auctions, foreclosures and income restricted sales) are excluded from building statistics. | Studio | 1 bath | 525 ft² | - |
| 10/21/19 | #14C | $965,000 | Sold (asking: $995,000; -3.02%) | 1 bed | 1 bath | 663 ft² | |
| 10/08/19 | #24H | $785,000 | No longer available on StreetEasy | Studio | 1 bath | 522 ft² | |
| 10/04/19 | #21F | $1,025,000 | Sold (asking: $1,085,000; -5.53%) | 1 bed | 1 bath | 690 ft² | |
| 10/03/19 | #11K | $0 | Recorded closing (non-market sale)Non-market salesNon-market sales (sales between related parties, auctions, foreclosures and income restricted sales) are excluded from building statistics. | 1 bed | 1 bath | 710 ft² | - |
| 09/18/19 | #39C | $1,871,000 | No longer available on StreetEasy | 2 beds | 2 baths | 1,068 ft² | |
| 08/23/19 | #11L | $1,280,000 | Sold (asking: $1,450,000; -11.72%) | 2 beds | 2 baths | 957 ft² | |
| 08/19/19 | #7A | $950,000 | Sold (asking: $975,000; -2.56%) | 1 bed | 1 bath | 741 ft² | |
| 08/13/19 | #24I | $799,000 | Sold (asking: $799,000; 0%) | Studio | 1 bath | 520 ft² | |
| 08/06/19 | #57H | $1,515,000 | Sold (asking: $1,595,000; -5.02%) | 1 bed | 1 bath | 794 ft² | |
| 07/31/19 | #58C | $1,937,500 | Sold (asking: $1,999,900; -3.12%) | 2 beds | 2 baths | 1,067 ft² | |
| 07/08/19 | #23B | $0 | Recorded closing (non-market sale)Non-market salesNon-market sales (sales between related parties, auctions, foreclosures and income restricted sales) are excluded from building statistics. | 1 bed | 1 bath | 712 ft² | - |
| 06/26/19 | #39E | $1,495,000 | No longer available on StreetEasy | 1 bed | 1 bath | 778 ft² | - |
| 05/29/19 | #25D | $1,050,000 | No longer available on StreetEasy | 1 bed | 1 bath | 729 ft² | |
| 05/18/19 | #22J | $760,000 | Sold (asking: $775,000; -1.94%) | Studio | 1 bath | 525 ft² | |
| 05/10/19 | #36A | $1,299,000 | Sold (asking: $1,299,000; 0%) | 1 bed | 1 bath | 885 ft² | |
| 03/19/19 | #25G | $1,495,000 | Sold (asking: $1,549,000; -3.49%) | 2 beds | 2 baths | 1,070 ft² | |
| 03/14/19 | #58GH | $3,950,000 | Sold (can't find government record) | 3 beds | 3 baths | 2,150 ft² | |
| 03/13/19 | #58G+ | $3,800,000 | Recorded closing | 1 bed | 1 bath | 794 ft² | - |
| 02/20/19 | #19G | $0 | Recorded closing (non-market sale)Non-market salesNon-market sales (sales between related parties, auctions, foreclosures and income restricted sales) are excluded from building statistics. | 2 beds | 2 baths | 1,100 ft² | - |
| 12/13/18 | #18H | $790,000 | No longer available on StreetEasy | Studio | 1 bath | 522 ft² | |
| 12/07/18 | #38A | $1,325,000 | Sold (asking: $1,345,000; -1.49%) | 1 bed | 1 bath | 885 ft² | |
| 11/23/18 | #17E | $999,999 | No longer available on StreetEasy | 1 bed | 1 bath | 667 ft² | |
| 10/20/18 | #58G/H | $4,350,000 | No longer available on StreetEasy | 2 beds | 3 baths | 2,145 ft² | |
| 10/01/18 | #33D | $2,650,000 | No longer available on StreetEasy | 3 beds | 2 baths | 1,463 ft² | |
| 09/22/18 | #48D | $2,800,000 | No longer available on StreetEasy | 2 beds | 2 baths | 1,207 ft² | |
| 09/19/18 | #21A | $1,190,000 | Sold (asking: $1,249,000; -4.72%) | 1 bed | 1 bath | 741 ft² | |
| 09/19/18 | #12G | $1,268,000 | Sold (asking: $1,450,000; -12.55%) | 2 beds | 2 baths | 1,070 ft² | |
| 09/06/18 | #56E | $1,575,000 | Sold (asking: $1,575,000; 0%) | 1 bed | 1 bath | 778 ft² | |
| 08/17/18 | #26F | $1,249,000 | Sold (asking: $1,249,000; 0%) | 1 bed | 1 bath | 690 ft² | |
| 08/16/18 | #26C | $1,065,000 | Sold (asking: $1,150,000; -7.39%) | 1 bed | 1 bath | 663 ft² | |
| 07/10/18 | #16E | $995,000 | Sold (asking: $1,035,000; -3.86%) | 1 bed | 1 bath | 667 ft² | |
| 07/06/18 | #4J | $1,350,000 | Sold (asking: $1,425,000; -5.26%) | 2 beds | 2 baths | 957 ft² | |
| 06/28/18 | #16K | $1,074,800 | Sold (asking: $1,138,000; -5.55%) | 1 bed | 1 bath | 710 ft² | |
| 06/15/18 | #16F | $988,000 | Sold (asking: $1,000,000; -1.20%) | 1 bed | 1 bath | 690 ft² | |
| 06/14/18 | #5L | $1,200,000 | Sold (asking: $1,220,000; -1.64%) | 2 beds | 2 baths | 957 ft² | |
| 06/08/18 | #23H | $755,000 | Sold (asking: $755,000; 0%) | Studio | 1 bath | 522 ft² | |
| 06/07/18 | #18M | $999,000 | No longer available on StreetEasy | 1 bed | 1 bath | 615 ft² | - |
| 05/09/18 | #49G | $0 | Recorded closing (non-market sale)Non-market salesNon-market sales (sales between related parties, auctions, foreclosures and income restricted sales) are excluded from building statistics. | - | - baths | 1,320 ft² | - |
| 04/10/18 | #5LL | $1,220,000 | No longer available on StreetEasy | 2 beds | 2 baths | 957 ft² | |
| 04/03/18 | #51GH | $4,000,000 | No longer available on StreetEasy | 4 beds | 3 baths | 2,144 ft² | |
| 03/30/18 | #17C | $1,050,000 | Sold (asking: $1,119,000; -6.17%) | 1 bed | 1 bath | 663 ft² | |
| 03/22/18 | #27L | $0 | Recorded closing (non-market sale)Non-market salesNon-market sales (sales between related parties, auctions, foreclosures and income restricted sales) are excluded from building statistics. | 2 beds | 2 baths | 1,000 ft² | - |
| 03/14/18 | #6D | $960,000 | Sold (asking: $979,000; -1.94%) | 1 bed | 1 bath | 729 ft² | |
| 03/06/18 | #16G | $1,679,999 | No longer available on StreetEasy | 2 beds | 2 baths | 1,070 ft² | |
| 03/02/18 | #54G | $2,545,000 | Sold (asking: $2,595,000; -1.93%) | 2 beds | 2 baths | 1,349 ft² | |
| 01/23/18 | #38C | $1,430,000 | Sold (asking: $1,475,000; -3.05%) | 1 bed | 1 bath | 818 ft² | |
| 01/04/18 | #31D | $0 | Recorded closing (non-market sale)Non-market salesNon-market sales (sales between related parties, auctions, foreclosures and income restricted sales) are excluded from building statistics. | 1 bed | 1 bath | 790 ft² | - |
| 12/01/17 | #33A | $1,490,000 | Sold (asking: $1,530,000; -2.61%) | 1 bed | 1 bath | 885 ft² | |
| 12/01/17 | #32E | $1,350,000 | Sold (asking: $1,400,000; -3.57%) | 1 bed | 1 bath | 778 ft² | |
| 11/25/17 | #11G | $0 | Recorded closing (non-market sale)Non-market salesNon-market sales (sales between related parties, auctions, foreclosures and income restricted sales) are excluded from building statistics. | 2 beds | 2 baths | 1,100 ft² | - |
| 11/13/17 | #18F | $1,082,750 | Sold (asking: $1,095,000; -1.12%) | 1 bed | 1 bath | 690 ft² | |
| 10/13/17 | #56B | $0 | Recorded closing (non-market sale)Non-market salesNon-market sales (sales between related parties, auctions, foreclosures and income restricted sales) are excluded from building statistics. | 2 beds | 2 baths | 1,250 ft² | - |
| 10/12/17 | #8L | $1,300,000 | Sold (asking: $1,349,000; -3.63%) | 2 beds | 2 baths | 957 ft² | |
| 09/19/17 | #32G | $0 | Recorded closing (non-market sale)Non-market salesNon-market sales (sales between related parties, auctions, foreclosures and income restricted sales) are excluded from building statistics. | 2 beds | 2 baths | 1,349 ft² | - |
| 09/05/17 | #55A | $1,525,000 | Sold (asking: $1,575,000; -3.17%) | 1 bed | 1 bath | 885 ft² | - |
| 08/24/17 | #53D | $2,075,000 | Sold (asking: $2,299,000; -9.74%) | 2 beds | 2 baths | 1,207 ft² | |
| 08/15/17 | #48F | $1,375,000 | Sold (asking: $1,419,000; -3.10%) | 1 bed | 1 bath | 768 ft² | |
| 08/14/17 | #6B | $1,080,000 | Sold (asking: $1,129,000; -4.34%) | 1 bed | 1 bath | 712 ft² | |
| 07/14/17 | #19M | $1,045,000 | No longer available on StreetEasy | 1 bed | 1 bath | 615 ft² | |
| 06/08/17 | #22H | $805,000 | Sold (asking: $820,000; -1.83%) | Studio | 1 bath | 522 ft² | |
| 05/23/17 | #24F | $1,175,000 | Sold (asking: $1,200,000; -2.08%) | 1 bed | 1 bath | 690 ft² | |
| 05/10/17 | #43E | $1,500,000 | Sold (asking: $1,525,000; -1.64%) | 1 bed | 1 bath | 778 ft² | |
| 05/04/17 | #41C | $1,750,000 | Sold (asking: $1,790,000; -2.23%) | 2 beds | 2 baths | 1,068 ft² | - |
| 03/29/17 | #22G | $1,710,000 | Sold (asking: $1,780,000; -3.93%) | 2 beds | 2 baths | 1,070 ft² | |
| 03/17/17 | #26K | $1,188,000 | Sold (asking: $1,250,000; -4.96%) | 1 bed | 1 bath | 710 ft² | |
| 03/03/17 | #6G | $1,295,000 | Sold (asking: $1,295,000; 0%) | 2 beds | 2 baths | 1,070 ft² | |
| 03/02/17 | #21H | $845,000 | No longer available on StreetEasy | Studio | 1 bath | 522 ft² | |
| 01/31/17 | #38E | $1,439,000 | Sold (asking: $1,425,000; 0.98%) | 1 bed | 1 bath | 778 ft² | |
| 01/27/17 | #60F | $1,388,000 | Sold (asking: $1,465,000; -5.26%) | 1 bed | 1 bath | - ft² | |
| 12/29/16 | #47C | $1,790,000 | Sold (asking: $1,795,000; -0.28%) | 2 beds | 2 baths | 1,068 ft² | |
| 12/20/16 | #19C | $1,100,000 | Sold (asking: $1,200,000; -8.33%) | 1 bed | 1 bath | 663 ft² | |
| 12/19/16 | #40D | $0 | Recorded closing (non-market sale)Non-market salesNon-market sales (sales between related parties, auctions, foreclosures and income restricted sales) are excluded from building statistics. | 2 beds | 2 baths | 1,207 ft² | - |
| 12/08/16 | #54D | $2,300,000 | Sold (asking: $2,500,000; -8.0%) | 2 beds | 2 baths | 1,207 ft² | |
| 11/18/16 | #43C | $0 | Recorded closing (non-market sale)Non-market salesNon-market sales (sales between related parties, auctions, foreclosures and income restricted sales) are excluded from building statistics. | 2 beds | 2 baths | 1,100 ft² | - |
| 11/16/16 | #51C | $0 | Recorded closing (non-market sale)Non-market salesNon-market sales (sales between related parties, auctions, foreclosures and income restricted sales) are excluded from building statistics. | 2 beds | 2 baths | 1,070 ft² | - |
| 11/02/16 | #42G | $2,300,000 | Sold (asking: $2,300,000; 0%) | 2 beds | 2 baths | 1,349 ft² | |
| 10/26/16 | #26A | $1,230,000 | Sold (asking: $1,250,000; -1.60%) | 1 bed | 1 bath | 741 ft² | |
| 10/05/16 | $1,200,000 | No longer available on StreetEasy | Studio | 0 baths | - ft² | - | |
| 09/27/16 | #27B | $1,275,000 | No longer available on StreetEasy | 1 bed | 1 bath | 712 ft² | |
| 09/26/16 | #19F | $1,100,000 | Sold (asking: $1,150,000; -4.35%) | 1 bed | 1 bath | 690 ft² | |
| 09/26/16 | #54F | $1,375,400 | Recorded closing | - | - baths | 768 ft² | - |
| 09/13/16 | #58E | $1,725,000 | No longer available on StreetEasy | 1 bed | 1 bath | 778 ft² | - |
| 09/09/16 | #27G | $0 | Recorded closing (non-market sale)Non-market salesNon-market sales (sales between related parties, auctions, foreclosures and income restricted sales) are excluded from building statistics. | 2 beds | 2 baths | 1,070 ft² | - |
| 08/05/16 | #26M | $1,035,000 | Sold (asking: $1,075,000; -3.72%) | 1 bed | 1 bath | 615 ft² | |
| 07/25/16 | #7C | $0 | Recorded closing (non-market sale)Non-market salesNon-market sales (sales between related parties, auctions, foreclosures and income restricted sales) are excluded from building statistics. | 1 bed | 1 bath | 663 ft² | - |
| 07/21/16 | #40A | $1,439,000 | Sold (asking: $1,439,000; 0%) | 1 bed | 1 bath | 885 ft² | |
| 07/20/16 | #14A | $1,180,000 | Sold (asking: $1,200,000; -1.67%) | 1 bed | 1 bath | 741 ft² | |
| 07/15/16 | #22D | $1,250,000 | No longer available on StreetEasy | 1 bed | 1 bath | 729 ft² | |
| 06/30/16 | #17A | $1,225,000 | Sold (asking: $1,250,000; -2.0%) | 1 bed | 1 bath | 741 ft² | - |
| 06/30/16 | #45A | $1,450,000 | Sold (asking: $1,450,000; 0%) | 1 bed | 1 bath | 885 ft² | |
| 06/21/16 | #15C | $1,140,000 | Sold (asking: $1,150,000; -0.87%) | 1 bed | 1 bath | 663 ft² | |
| 06/19/16 | #32A | $1,400,000 | Sold (asking: $1,429,000; -2.03%) | 1 bed | 1 bath | 885 ft² | |
| 05/27/16 | #25M | $1,080,000 | Sold (asking: $1,080,000; 0%) | 1 bed | 1 bath | 615 ft² | |
| 05/16/16 | #4H | $775,000 | No longer available on StreetEasy | Studio | 1 bath | 525 ft² | |
| 05/05/16 | #57G | $3,579,000 | Recorded closing | 2 beds | 2 baths | 1,349 ft² | - |
| 04/19/16 | #28A | $1,200,000 | Sold (asking: $1,250,000; -4.0%) | 1 bed | 1 bath | 741 ft² | |
| 01/19/16 | #10DD | $1,150,000 | No longer available on StreetEasy | 1 bed | 1 bath | 729 ft² | - |
| 01/19/16 | #59F | $1,425,000 | Sold (can't find government record) | 1 bed | 1 bath | 768 ft² | - |
| 11/18/15 | #32H | $0 | Recorded closing (non-market sale)Non-market salesNon-market sales (sales between related parties, auctions, foreclosures and income restricted sales) are excluded from building statistics. | 1 bed | 1 bath | 800 ft² | - |
| 10/18/15 | #48B | $1,980,000 | No longer available on StreetEasy | 2 beds | 2 baths | 1,250 ft² | - |
| 10/06/15 | #14I | $810,000 | Sold (asking: $825,000; -1.82%) | Studio | 1 bath | 520 ft² | |
| 09/30/15 | #TR/ST | $0 | Recorded closing (non-market sale)Non-market salesNon-market sales (sales between related parties, auctions, foreclosures and income restricted sales) are excluded from building statistics. | - | - baths | - ft² | - |
| 09/30/15 | #RETLB | $0 | Recorded closing (non-market sale)Non-market salesNon-market sales (sales between related parties, auctions, foreclosures and income restricted sales) are excluded from building statistics. | - | - baths | - ft² | - |
| 09/16/15 | #23I | $850,000 | Sold (asking: $850,000; 0%) | Studio | 1 bath | - ft² | |
| 09/15/15 | #40F | $1,283,000 | Sold (asking: $1,300,000; -1.31%) | 1 bed | 1 bath | 768 ft² | |
| 09/12/15 | #49D | $2,495,000 | Sold (asking: $2,495,000; 0%) | 2 beds | 2 baths | - ft² | - |
| 08/28/15 | #16L | $1,635,000 | Sold (asking: $1,635,000; 0%) | 2 beds | 2 baths | 957 ft² | |
| 08/21/15 | #47H | $1,400,000 | Recorded closing | 1 bed | 1 bath | 794 ft² | - |
| 07/01/15 | #27A | $1,200,000 | Sold (asking: $1,225,000; -2.04%) | 1 bed | 1 bath | 741 ft² | |
| 06/30/15 | #12I | $800,000 | Sold (asking: $825,000; -3.03%) | Studio | 1 bath | 520 ft² | |
| 06/16/15 | #37A | $1,400,000 | Sold (asking: $1,550,000; -9.68%) | 1 bed | 1 bath | 885 ft² | |
| 06/12/15 | #23M | $0 | Recorded closing (non-market sale)Non-market salesNon-market sales (sales between related parties, auctions, foreclosures and income restricted sales) are excluded from building statistics. | 1 bed | 1 bath | 615 ft² | - |
| 06/08/15 | #27H | $838,888 | Sold (asking: $850,000; -1.31%) | Studio | 1 bath | 522 ft² | |
| 06/01/15 | #23C | $0 | Recorded closing (non-market sale)Non-market salesNon-market sales (sales between related parties, auctions, foreclosures and income restricted sales) are excluded from building statistics. | 1 bed | 1 bath | 700 ft² | - |
| 05/22/15 | #15F | $1,087,500 | Sold (asking: $1,095,000; -0.68%) | 1 bed | 1 bath | 690 ft² | |
| 05/06/15 | #37E | $1,350,000 | Sold (asking: $1,380,000; -2.17%) | 1 bed | 1 bath | 778 ft² | |
| 04/23/15 | #12A | $1,150,000 | Sold (asking: $1,150,000; 0%) | 1 bed | 1 bath | 741 ft² | |
| 04/16/15 | #21J | $820,000 | Sold (asking: $839,000; -2.26%) | Studio | 1 bath | 525 ft² | |
| 03/19/15 | #9C | $860,000 | No longer available on StreetEasy | 1 bed | 1 bath | - ft² | - |
| 03/13/15 | #40B | $2,115,000 | Sold (asking: $2,100,000; 0.71%) | 2 beds | 2 baths | 1,250 ft² | - |
| 02/20/15 | #PHB | $2,100,000 | Recorded closing | 2 beds | 2 baths | 1,250 ft² | - |
| 02/19/15 | #52C | $1,895,000 | Sold (asking: $1,895,000; 0%) | 2 beds | 2 baths | 1,068 ft² | |
| 01/10/15 | #39G | $2,300,000 | No longer available on StreetEasy | 2 beds | 2 baths | 1,348 ft² | - |
| 12/30/14 | #PHC | $2,500,000 | Recorded closing | 2 beds | 2 baths | 1,068 ft² | - |
| 12/25/14 | #33GG | $2,150,000 | Sold (can't find government record) | 2 beds | 2 baths | 1,349 ft² | |
| 11/03/14 | #39F | $1,295,000 | Sold (asking: $1,350,000; -4.07%) | 1 bed | 1 bath | 768 ft² | |
| 10/31/14 | #60D | $0 | Recorded closing (non-market sale)Non-market salesNon-market sales (sales between related parties, auctions, foreclosures and income restricted sales) are excluded from building statistics. | 2 beds | 2 baths | 1,207 ft² | - |
| 09/16/14 | #9M | $875,000 | Sold (asking: $900,000; -2.78%) | 1 bed | 1 bath | - ft² | |
| 09/15/14 | #25L | $1,749,000 | No longer available on StreetEasy | 2 beds | 2 baths | 957 ft² | - |
| 08/28/14 | #8B | $960,000 | Recorded closing | 1 bed | 1 bath | 712 ft² | - |
| 08/22/14 | #25LL | $1,799,000 | No longer available on StreetEasy | 2 beds | 2 baths | 957 ft² | - |
| 06/10/14 | #5G | $1,400,000 | Sold (asking: $1,399,000; 0.07%) | 2 beds | 2 baths | 1,070 ft² | - |
| 06/09/14 | #44D | $2,000,000 | Sold (asking: $2,195,000; -8.88%) | 2 beds | 2 baths | 1,207 ft² | |
| 06/04/14 | #39B | $1,960,000 | Sold (asking: $1,795,000; 9.19%) | 2 beds | 2 baths | 1,250 ft² | |
| 05/28/14 | #7E | $899,000 | Sold (asking: $899,000; 0%) | 1 bed | 1 bath | 667 ft² | - |
| 05/20/14 | #48A | $0 | Recorded closing (non-market sale)Non-market salesNon-market sales (sales between related parties, auctions, foreclosures and income restricted sales) are excluded from building statistics. | 1 bed | 1 bath | 885 ft² | - |
| 04/30/14 | #6C | $855,000 | Sold (can't find government record) | 1 bed | 1 bath | 663 ft² | |
| 04/17/14 | #53H | $0 | Recorded closing (non-market sale)Non-market salesNon-market sales (sales between related parties, auctions, foreclosures and income restricted sales) are excluded from building statistics. | 1 bed | 1 bath | 794 ft² | - |
| 03/26/14 | #36D | $2,395,000 | Sold (asking: $2,395,000; 0%) | 3 beds | 2 baths | 1,463 ft² | |
| 03/23/14 | #5E | $0 | Recorded closing (non-market sale)Non-market salesNon-market sales (sales between related parties, auctions, foreclosures and income restricted sales) are excluded from building statistics. | 1 bed | 1 bath | 667 ft² | - |
| 01/28/14 | #38H | $1,249,000 | Sold (asking: $1,249,000; 0%) | 1 bed | 1 bath | 794 ft² | |
| 01/14/14 | #47F | $1,190,000 | Sold (asking: $1,178,000; 1.02%) | 1 bed | 1 bath | 768 ft² | |
| 01/10/14 | #4K | $799,000 | Sold (can't find government record) | 1 bed | 1 bath | - ft² | - |
| 12/12/13 | #5C | $56,500 | Recorded closing | 1 bed | 1 bath | 663 ft² | - |
| 11/12/13 | #23E | $1,050,000 | Sold (can't find government record) | 1 bed | 1 bath | 667 ft² | |
| 11/01/13 | #24D | $1,100,000 | Sold (can't find government record) | 1 bed | 1 bath | 730 ft² | |
| 09/29/13 | #7L | $1,275,000 | Sold (asking: $1,250,000; 2.0%) | 2 beds | 2 baths | 957 ft² | - |
| 09/04/13 | #14F | $890,000 | Sold (asking: $895,000; -0.56%) | 1 bed | 1 bath | 690 ft² | |
| 08/31/13 | #15D | $920,000 | Sold (asking: $925,000; -0.54%) | 1 bed | 1 bath | 750 ft² | |
| 08/26/13 | #10I | $655,000 | Sold (asking: $655,000; 0%) | Studio | 1 bath | 520 ft² | |
| 08/23/13 | #22K | $910,000 | Sold (asking: $895,000; 1.68%) | 1 bed | 1 bath | - ft² | |
| 08/08/13 | #51F | $1,215,000 | Recorded closing | 1 bed | 1 bath | 768 ft² | - |
| 08/06/13 | #59C | $0 | Recorded closing (non-market sale)Non-market salesNon-market sales (sales between related parties, auctions, foreclosures and income restricted sales) are excluded from building statistics. | 2 beds | 2 baths | 1,076 ft² | - |
| 07/25/13 | #35E | $1,165,000 | Recorded closing | 1 bed | 1 bath | 778 ft² | - |
| 07/25/13 | #31B | $1,680,000 | Sold (asking: $1,745,000; -3.72%) | 2 beds | 2 baths | 1,430 ft² | |
| 07/06/13 | #20M | $847,000 | Sold (asking: $860,000; -1.51%) | 1 bed | 1 bath | - ft² | - |
| 07/03/13 | #24E | $925,000 | Sold (asking: $925,000; 0%) | 1 bed | 1 bath | 667 ft² | - |
| 06/17/13 | #37C | $1,040,000 | Sold (asking: $1,095,000; -5.02%) | 1 bed | 1 bath | - ft² | |
| 06/14/13 | #11C | $852,000 | Sold (asking: $859,000; -0.81%) | 1 bed | 1 bath | 663 ft² | |
| 06/10/13 | #43G | $1,920,000 | Sold (asking: $1,999,000; -3.95%) | 2 beds | 2 baths | 1,349 ft² | - |
| 06/03/13 | #25H | $738,000 | Sold (asking: $699,000; 5.58%) | Studio | 1 bath | 525 ft² | |
| 05/28/13 | #50C | $1,495,000 | Sold (can't find government record) | 2 beds | 2 baths | 1,068 ft² | |
| 05/13/13 | #7B | $835,000 | Sold (asking: $850,000; -1.76%) | 1 bed | 1 bath | 712 ft² | - |
| 05/08/13 | #5K | $812,500 | Sold (asking: $825,000; -1.52%) | 1 bed | 1 bath | 712 ft² | |
| 04/29/13 | #44F | $999,000 | Recorded closing | 1 bed | 1 bath | 768 ft² | - |
| 04/29/13 | #33B | $1,595,000 | Sold (asking: $1,690,000; -5.62%) | 2 beds | 2 baths | 1,250 ft² | |
| 04/04/13 | #53E | $1,260,000 | Sold (asking: $1,290,000; -2.33%) | 1 bed | 1 bath | 778 ft² | - |
| 03/26/13 | #18J | $699,000 | Sold (asking: $699,000; 0%) | Studio | 1 bath | 525 ft² | - |
| 03/04/13 | #16C | $830,000 | Recorded closing | 1 bed | 1 bath | 663 ft² | - |
| 01/16/13 | #46G | $1,860,000 | Sold (asking: $1,960,000; -5.10%) | 2 beds | 2 baths | 1,349 ft² | - |
| 12/24/12 | #52E | $1,155,000 | Sold (asking: $1,230,000; -6.10%) | 1 bed | 1 bath | 778 ft² | |
| 12/12/12 | #8K | $810,000 | Sold (asking: $825,000; -1.82%) | 1 bed | 1 bath | 710 ft² | - |
| 12/05/12 | #15B | $839,000 | Sold (asking: $849,000; -1.18%) | 1 bed | 1 bath | 712 ft² | - |
| 12/03/12 | #25A | $838,000 | Sold (asking: $879,000; -4.66%) | 1 bed | 1 bath | 741 ft² | |
| 11/14/12 | #42B | $1,640,000 | Sold (asking: $1,690,000; -2.96%) | 2 beds | 2 baths | 1,250 ft² | |
| 10/19/12 | #45B | $1,690,000 | Sold (asking: $1,690,000; 0%) | 2 beds | 2 baths | 1,250 ft² | |
| 10/04/12 | #E22 | $820,000 | No longer available on StreetEasy | 1 bed | 1 bath | 670 ft² | - |
| 09/12/12 | #22E | $740,000 | Sold (asking: $769,900; -3.88%) | 1 bed | 1 bath | 670 ft² | - |
| 09/06/12 | #5M | $665,000 | Sold (asking: $699,000; -4.86%) | 1 bed | 1 bath | 640 ft² | |
| 08/29/12 | #17L | $1,100,000 | Sold (asking: $1,200,000; -8.33%) | 2 beds | 2 baths | 957 ft² | |
| 08/11/12 | #7G | $1,200,000 | Sold (asking: $1,230,000; -2.44%) | 2 beds | 2 baths | 1,070 ft² | - |
| 07/28/12 | #27E | $782,000 | Sold (asking: $799,000; -2.13%) | 1 bed | 1 bath | 667 ft² | - |
| 07/13/12 | #4D | $680,000 | Sold (asking: $689,000; -1.31%) | 1 bed | 1 bath | 670 ft² | - |
| 06/19/12 | #17G | $1,325,000 | Sold (can't find government record) | 2 beds | 2 baths | 1,070 ft² | |
| 06/07/12 | #VAR1 | $845,000 | No longer available on StreetEasy | 1 bed | 1 bath | 663 ft² | |
| 04/02/12 | #50A | $1,275,000 | Sold (can't find government record) | 1 bed | 1 bath | 885 ft² | - |
| 03/27/12 | #18A | $845,000 | No longer available on StreetEasy | 1 bed | 1 bath | 741 ft² | |
| 03/22/12 | #42H | $925,000 | Sold (asking: $945,000; -2.12%) | 1 bed | 1 bath | 794 ft² | |
| 03/16/12 | #RETLA | $2,400,000 | Recorded closing | - | - baths | - ft² | - |
| 03/11/12 | #12E | $749,000 | Sold (can't find government record) | 1 bed | 1 bath | 670 ft² | |
| 03/09/12 | #56D | $1,450,000 | Sold (asking: $1,625,000; -10.77%) | 2 beds | 2 baths | 1,207 ft² | |
| 02/23/12 | #34E | $999,000 | No longer available on StreetEasy | 1 bed | 1 bath | 778 ft² | |
| 02/22/12 | #13H | $600,000 | No longer available on StreetEasy | Studio | 1 bath | 527 ft² | - |
| 02/01/12 | #9J | $490,000 | Sold (asking: $525,000; -6.67%) | Studio | 1 bath | 525 ft² | |
| 01/19/12 | #33F | $940,000 | No longer available on StreetEasy | 1 bed | 1 bath | 768 ft² | - |
| 01/18/12 | #49H | $850,000 | Recorded closing | 1 bed | 1 bath | 794 ft² | - |
| 01/07/12 | #22B | $875,000 | No longer available on StreetEasy | 1 bed | 1 bath | - ft² | |
| 11/23/11 | #57F | $860,000 | Sold (asking: $900,000; -4.44%) | 1 bed | 1 bath | 768 ft² | |
| 11/10/11 | #60B | $1,320,000 | Recorded closing | 2 beds | 2 baths | 1,250 ft² | - |
| 11/07/11 | #27M | $733,000 | Sold (asking: $799,000; -8.26%) | 1 bed | 1 bath | 615 ft² | |
| 10/26/11 | #PHA | $0 | Recorded closing (non-market sale)Non-market salesNon-market sales (sales between related parties, auctions, foreclosures and income restricted sales) are excluded from building statistics. | 1 bed | 1 bath | 885 ft² | - |
| 07/26/11 | #21L | $1,185,000 | Sold (asking: $1,249,000; -5.12%) | 2 beds | 2 baths | 957 ft² | |
| 07/21/11 | #54B | $1,600,000 | Sold (asking: $1,695,000; -5.60%) | 2 beds | 2 baths | 1,250 ft² | |
| 07/12/11 | #25 | $1,350,000 | No longer available on StreetEasy | 2 beds | 2 baths | 1,070 ft² | - |
| 06/30/11 | #PHH | $999,000 | Recorded closing | - | - baths | 794 ft² | - |
| 06/14/11 | #53 | $1,684,000 | No longer available on StreetEasy | 2 beds | 2 baths | 1,250 ft² | - |
| 06/12/11 | #39H | $1,075,000 | Sold (asking: $1,150,000; -6.52%) | 1 bed | 1 bath | 794 ft² | - |
| 05/18/11 | #43B | $1,350,000 | Sold (asking: $1,495,000; -9.70%) | 2 beds | 2 baths | 1,250 ft² | |
| 05/06/11 | #47 | $1,195,000 | Sold (can't find government record) | 1 bed | 1 bath | 780 ft² | |
| 05/03/11 | #12B | $750,000 | Sold (asking: $770,000; -2.60%) | 1 bed | 1 bath | 712 ft² | |
| 04/01/11 | #39A | $0 | Recorded closing (non-market sale)Non-market salesNon-market sales (sales between related parties, auctions, foreclosures and income restricted sales) are excluded from building statistics. | 1 bed | 1 bath | 885 ft² | - |
| 03/10/11 | #26L | $1,095,000 | Sold (can't find government record) | 2 beds | 2 baths | - ft² | |
| 03/02/11 | #38B | $1,315,000 | Sold (asking: $1,475,000; -10.85%) | 2 beds | 2 baths | 1,250 ft² | |
| 02/18/11 | #20E | $640,000 | Sold (asking: $689,000; -7.11%) | 1 bed | 1 bath | 667 ft² | |
| 01/10/11 | #43A | $995,000 | Sold (asking: $1,100,000; -9.55%) | 1 bed | 1 bath | 885 ft² | |
| 12/17/10 | #12M | $650,000 | Sold (asking: $695,000; -6.47%) | 1 bed | 1 bath | 615 ft² | |
| 12/15/10 | #16H | $550,000 | Sold (asking: $575,000; -4.35%) | Studio | 1 bath | 525 ft² | |
| 12/07/10 | #21K | $793,000 | Sold (asking: $810,000; -2.10%) | 1 bed | 1 bath | 710 ft² | |
| 11/11/10 | #35G | $1,430,000 | Sold (asking: $1,495,000; -4.35%) | 2 beds | 2 baths | 1,349 ft² | |
| 11/01/10 | #25J | $580,000 | Sold (asking: $599,000; -3.17%) | Studio | 1 bath | 525 ft² | |
| 10/26/10 | #21I | $609,000 | No longer available on StreetEasy | Studio | 1 bath | 520 ft² | - |
| 10/22/10 | #8C | $700,000 | Sold (asking: $735,000; -4.76%) | 1 bed | 1 bath | 663 ft² | |
| 10/14/10 | #10E | $685,000 | Sold (asking: $695,000; -1.44%) | 1 bed | 1 bath | 667 ft² | |
| 09/07/10 | #9H | $512,000 | Sold (asking: $512,000; 0%) | Studio | 1 bath | 522 ft² | |
| 07/29/10 | #57A | $1,085,000 | Sold (asking: $1,199,000; -9.51%) | 1 bed | 1 bath | 885 ft² | |
| 07/23/10 | #14E | $645,000 | Sold (asking: $645,000; 0%) | 1 bed | 1 bath | 667 ft² | |
| 07/20/10 | #54C | $1,230,000 | Sold (asking: $1,279,000; -3.83%) | 2 beds | 2 baths | 1,068 ft² | |
| 07/12/10 | #6F | $675,000 | Sold (can't find government record) | 1 bed | 1 bath | 690 ft² | |
| 06/23/10 | #28E | $759,000 | Sold (can't find government record) | 1 bed | 1 bath | 667 ft² | |
| 05/24/10 | #27F | $750,000 | Recorded closing | 1 bed | 1 bath | 740 ft² | - |
| 05/06/10 | #21G | $1,090,000 | Sold (asking: $1,290,000; -15.50%) | 2 beds | 2 baths | 1,072 ft² | - |
| 05/03/10 | #12F | $695,000 | Sold (asking: $725,000; -4.14%) | 1 bed | 1 bath | 690 ft² | |
| 04/19/10 | #19J | $695,000 | No longer available on StreetEasy | Studio | 1 bath | 525 ft² | |
| 03/10/10 | #5D | $710,000 | Sold (asking: $735,000; -3.40%) | 1 bed | 1 bath | 729 ft² | |
| 03/01/10 | #56G | $2,100,000 | Recorded closing | - | - baths | 1,320 ft² | - |
| 02/19/10 | #45E | $975,000 | Sold (asking: $995,000; -2.01%) | 1 bed | 1 bath | 778 ft² | |
| 01/26/10 | #23G | $1,125,000 | Sold (asking: $1,175,000; -4.26%) | 2 beds | 2 baths | 1,070 ft² | |
| 01/09/10 | #14H | $540,000 | Sold (asking: $599,000; -9.85%) | Studio | 1 bath | 522 ft² | |
| 01/07/10 | #20K | $760,000 | Sold (asking: $799,000; -4.88%) | 1 bed | 1 bath | 710 ft² | |
| 12/19/09 | #32GH | $2,390,000 | Sold (can't find government record) | 4 beds | 3 baths | 2,200 ft² | |
| 12/18/09 | #50G | $0 | Recorded closing (non-market sale)Non-market salesNon-market sales (sales between related parties, auctions, foreclosures and income restricted sales) are excluded from building statistics. | 2 beds | 2 baths | 1,320 ft² | - |
| 12/11/09 | #19A | $0 | Recorded closing (non-market sale)Non-market salesNon-market sales (sales between related parties, auctions, foreclosures and income restricted sales) are excluded from building statistics. | 1 bed | 1 bath | 741 ft² | - |
| 11/13/09 | #10M | $642,000 | Sold (asking: $700,000; -8.29%) | 1 bed | 1 bath | 615 ft² | |
| 11/11/09 | #58A | $975,000 | Sold (asking: $1,050,000; -7.14%) | 1 bed | 1 bath | 885 ft² | |
| 10/22/09 | #59A | $1,015,000 | Sold (asking: $1,150,000; -11.74%) | 1 bed | 1 bath | 885 ft² | |
| 10/16/09 | #59B | $1,485,000 | Sold (asking: $1,595,000; -6.90%) | 2 beds | 2 baths | 1,250 ft² | |
| 09/27/09 | #12K | $730,000 | Sold (asking: $765,000; -4.58%) | 1 bed | 1 bath | 710 ft² | - |
| 07/23/09 | #21M | $660,000 | Sold (asking: $699,000; -5.58%) | 1 bed | 1 bath | 615 ft² | |
| 07/18/09 | #23L | $1,050,000 | Sold (asking: $1,175,000; -10.64%) | 2 beds | 2 baths | - ft² | - |
| 05/16/09 | #24L | $1,050,000 | Sold (asking: $1,195,000; -12.13%) | 2 beds | 2 baths | 957 ft² | |
| 05/12/09 | #34D | $2,095,000 | No longer available on StreetEasy | 3 beds | 2 baths | 1,463 ft² | |
| 04/10/09 | #59BC | $3,394,000 | Sold (can't find government record) | 5 beds | 4 baths | 2,318 ft² | |
| 04/09/09 | #59ABC | $4,744,000 | No longer available on StreetEasy | 7 beds | 5 baths | 3,203 ft² | |
| 02/20/09 | #25B | $885,000 | Recorded closing | 1 bed | 1 bath | 712 ft² | - |
| 01/22/09 | #52D | $1,660,000 | Sold (asking: $1,745,000; -4.87%) | 2 beds | 2 baths | - ft² | |
| 01/01/09 | #50F | $1,195,000 | No longer available on StreetEasy | 1 bed | 1 bath | 768 ft² | |
| 09/17/08 | #34G | $1,690,000 | No longer available on StreetEasy | 2 beds | 2 baths | 1,349 ft² | |
| 08/20/08 | #19D | $880,000 | Recorded closing | - | - baths | 729 ft² | - |
| 08/12/08 | #17F | $828,000 | Sold (asking: $849,000; -2.47%) | 1 bed | 1 bath | 690 ft² | |
| 08/12/08 | #21B | $915,000 | Sold (asking: $935,000; -2.14%) | 1 bed | 1 bath | 713 ft² | |
| 07/30/08 | #35A | $1,060,000 | Sold (asking: $1,095,000; -3.20%) | 1 bed | 1 bath | 885 ft² | |
| 07/29/08 | #42GH | $2,949,000 | No longer available on StreetEasy | 4 beds | 3 baths | 2,200 ft² | |
| 07/06/08 | #10C | $790,000 | Sold (asking: $799,000; -1.13%) | 1 bed | 1 bath | 663 ft² | |
| 07/03/08 | #15A | $815,000 | Recorded closing | - | - baths | 712 ft² | - |
| 06/17/08 | #45H | $1,250,000 | No longer available on StreetEasy | 1 bed | 1 bath | 794 ft² | |
| 05/14/08 | #40H | $1,135,000 | Sold (asking: $1,185,000; -4.22%) | 1 bed | 1 bath | 794 ft² | - |
| 02/16/08 | #ST | $705,550 | No longer available on StreetEasy | Studio | 1 bath | 520 ft² | - |
| 08/19/07 | #25E | $772,500 | Sold (asking: $795,000; -2.83%) | 1 bed | 1 bath | 667 ft² | - |
| 08/03/07 | #43D | $1,550,000 | Sold (asking: $1,575,000; -1.59%) | 2 beds | 2 baths | 1,207 ft² | - |
| 07/20/07 | #45F | $999,000 | Recorded closing | - | - baths | 768 ft² | - |
| 06/28/07 | #9G | $1,145,000 | Sold (asking: $1,199,000; -4.50%) | 2 beds | 2 baths | 1,070 ft² | - |
| 06/01/07 | #41F | $925,000 | Sold (asking: $975,000; -5.13%) | 1 bed | 1 bath | 768 ft² | - |
| 05/25/07 | #49F | $768,778 | Recorded closing | 1 bed | 1 bath | 768 ft² | - |
| 05/08/07 | #4F | $895,041 | Recorded closing | - | - baths | 1,156 ft² | - |
| 04/25/07 | #18K | $800,000 | Recorded closing | 1 bed | 1 bath | 710 ft² | - |
| 04/03/07 | #47G | $1,722,600 | Recorded closing | 2 beds | 2 baths | 1,385 ft² | - |
| 03/09/07 | #28G | $610,950 | Recorded closing | 2 beds | 2 baths | 1,070 ft² | - |
| 01/31/07 | #42C | $1,260,000 | Sold (asking: $1,395,000; -9.68%) | 2 beds | 2 baths | 1,068 ft² | - |
| 01/30/07 | #10F | $758,596 | Sold (asking: $745,000; 1.82%) | 1 bed | 1 bath | 690 ft² | - |
| 01/04/07 | #57D | $1,675,021 | Recorded closing | - | - baths | 1,215 ft² | - |
| 12/28/06 | #24C | $567,000 | Recorded closing | - | - baths | 663 ft² | - |
| 12/20/06 | #43CD | $3,100,000 | No longer available on StreetEasy | 4 beds | 4 baths | - ft² | - |
| 12/14/06 | #4B | $620,114 | Recorded closing | 1 bed | 1 bath | 663 ft² | - |
| 12/13/06 | #47HG | $3,350,000 | Sold (can't find government record) | 3 beds | 3 baths | 2,135 ft² | - |
| 11/30/06 | #11E | $552,909 | Sold (asking: $729,700; -24.23%) | 1 bed | 1 bath | 667 ft² | - |
| 11/30/06 | #59H | $1,079,345 | Recorded closing | 1 bed | 1 bath | 794 ft² | - |
| 11/21/06 | #28F | $763,687 | Recorded closing | 1 bed | 1 bath | 690 ft² | - |
| 11/17/06 | #31A | $941,881 | Recorded closing | - | - baths | 885 ft² | - |
| 11/15/06 | #58G | $1,926,567 | Recorded closing | - | - baths | 1,320 ft² | - |
| 11/06/06 | #54H | $968,435 | Recorded closing | 1 bed | 1 bath | 800 ft² | - |
| 11/02/06 | #55B | $1,725,933 | Recorded closing | - | - baths | 1,250 ft² | - |
| 10/24/06 | #51D | $1,563,013 | Recorded closing | - | - baths | 1,215 ft² | - |
| 10/19/06 | #32F | $834,965 | Recorded closing | 1 bed | 1 bath | 768 ft² | - |
| 10/19/06 | #49E | $829,873 | Recorded closing | - | - baths | 778 ft² | - |
| 10/18/06 | #51A | $947,830 | Recorded closing | - | - baths | 885 ft² | - |
| 10/18/06 | #50B | $1,338,998 | Recorded closing | - | - baths | 1,250 ft² | - |
| 10/18/06 | #51B | $1,488,711 | Recorded closing | - | - baths | 1,250 ft² | - |
| 10/17/06 | #37F | $735,000 | Recorded closing | 1 bed | 1 bath | 768 ft² | - |
| 10/17/06 | #36F | $776,415 | Recorded closing | 1 bed | 1 bath | 800 ft² | - |
| 10/16/06 | #27J | $553,928 | Recorded closing | Studio | 1 bath | 520 ft² | - |
| 10/16/06 | #48G | $1,349,181 | Recorded closing | - | - baths | 1,320 ft² | - |
| 10/13/06 | #10J | $463,398 | Recorded closing | Studio | 1 bath | 525 ft² | - |
| 10/05/06 | #46A | $924,061 | Recorded closing | 1 bed | 1 bath | 885 ft² | - |
| 10/04/06 | #47E | $855,330 | Recorded closing | 1 bed | 1 bath | 780 ft² | - |
| 09/25/06 | #44E | $786,598 | Recorded closing | - | - baths | 778 ft² | - |
| 09/21/06 | #43H | $931,698 | Recorded closing | - | - baths | 794 ft² | - |
| 09/19/06 | #41B | $1,242,265 | Recorded closing | - | - baths | 1,250 ft² | - |
| 09/14/06 | #40E | $870,603 | Recorded closing | 1 bed | 1 bath | 780 ft² | - |
| 09/14/06 | #42E | $812,054 | Recorded closing | - | - baths | 778 ft² | - |
| 09/01/06 | #22I | $560,037 | Recorded closing | Studio | 1 bath | 520 ft² | - |
| 08/31/06 | #21C | $571,238 | Recorded closing | - | - baths | 663 ft² | - |
| 08/23/06 | #36C | $865,512 | Recorded closing | - | - baths | 818 ft² | - |
| 08/22/06 | #33E | $832,419 | Recorded closing | 1 bed | 1 bath | 778 ft² | - |
| 08/11/06 | #34C | $906,242 | Recorded closing | 1 bed | 1 bath | 818 ft² | - |
| 08/10/06 | #8E | $750,000 | Recorded closing | 1 bed | 1 bath | 670 ft² | - |
| 08/07/06 | #26D | $729,067 | Recorded closing | 1 bed | 1 bath | 760 ft² | - |
| 08/03/06 | #26H | $533,563 | Recorded closing | 1 bed | 1 bath | 525 ft² | - |
| 07/27/06 | #23K | $663,899 | Recorded closing | - | - baths | 710 ft² | - |
| 07/26/06 | #25I | $501,930 | Recorded closing | Studio | 1 bath | 520 ft² | - |
| 07/24/06 | #24G | $1,094,618 | Recorded closing | 2 beds | 2 baths | 1,070 ft² | - |
| 07/21/06 | #17H | $539,672 | Recorded closing | Studio | 1 bath | 575 ft² | - |
| 07/21/06 | #24B | $791,180 | Recorded closing | - | - baths | 712 ft² | - |
| 07/19/06 | #22M | $733,140 | Recorded closing | - | - baths | 615 ft² | - |
| 07/17/06 | #17M | $656,771 | Recorded closing | 1 bed | 1 bath | 615 ft² | - |
| 07/14/06 | #20A | $793,216 | Recorded closing | 1 bed | 1 bath | 775 ft² | - |
| 07/10/06 | #17B | $751,468 | Recorded closing | - | - baths | 712 ft² | - |
| 07/07/06 | #20I | $529,490 | Recorded closing | Studio | 1 bath | 520 ft² | - |
| 07/06/06 | #17J | $505,986 | Recorded closing | Studio | 1 bath | 528 ft² | - |
| 07/06/06 | #19H | $486,720 | Recorded closing | 1 bed | 1 bath | 550 ft² | - |
| 06/27/06 | #18D | $712,775 | Recorded closing | 1 bed | 1 bath | 730 ft² | - |
| 06/27/06 | #18G | $1,064,071 | Recorded closing | - | - baths | 1,070 ft² | - |
| 06/22/06 | #15G | $1,013,158 | Recorded closing | - | - baths | 1,070 ft² | - |
| 06/20/06 | #15H | $473,538 | Recorded closing | - | - baths | 522 ft² | - |
| 06/16/06 | #16I | $511,161 | Recorded closing | Studio | 1 bath | 525 ft² | - |
| 06/09/06 | #15M | $660,390 | Recorded closing | 1 bed | 1 bath | 615 ft² | - |
| 06/09/06 | #14J | $499,902 | Recorded closing | - | - baths | 525 ft² | - |
| 06/05/06 | #14B | $745,359 | Recorded closing | 1 bed | 1 bath | 713 ft² | - |
| 06/05/06 | #14D | $653,716 | Recorded closing | - | - baths | 729 ft² | - |
| 06/02/06 | #12L | $997,885 | Recorded closing | 2 beds | 2 baths | 957 ft² | - |
| 05/24/06 | #11M | $687,318 | Recorded closing | 1 bed | 1 bath | 615 ft² | - |
| 05/24/06 | #11D | $598,731 | Recorded closing | 1 bed | 1 bath | 729 ft² | - |
| 05/17/06 | #10A | $749,432 | Recorded closing | 1 bed | 1 bath | 740 ft² | - |
| 05/16/06 | #9F | $676,118 | Recorded closing | 1 bed | 1 bath | 690 ft² | - |
| 04/28/06 | #8J | $469,482 | Recorded closing | Studio | 1 bath | 525 ft² | - |
| 04/28/06 | #8I | $469,482 | Recorded closing | Studio | 1 bath | 520 ft² | - |
| 04/26/06 | #7M | $562,074 | Recorded closing | 1 bed | 1 bath | 617 ft² | - |
| 04/24/06 | #39D | $1,493,862 | Sold (asking: $1,450,000; 3.02%) | 2 beds | 2 baths | 1,207 ft² | - |
| 04/24/06 | #6A | $664,917 | Recorded closing | - | - baths | 741 ft² | - |
| 04/13/06 | #38D | $1,849,298 | Sold (asking: $1,795,000; 3.02%) | 3 beds | 2 baths | 1,463 ft² | - |
| 04/10/06 | #5B | $662,880 | Recorded closing | 1 bed | 1 bath | 712 ft² | - |
| 04/06/06 | #52H | $1,048,797 | Sold (asking: $1,030,000; 1.82%) | 1 bed | 1 bath | 794 ft² | - |
| 03/24/06 | #49A | $997,885 | Sold (asking: $980,000; 1.82%) | 1 bed | 1 bath | 885 ft² | - |
| 11/23/05 | #59G | $1,914,310 | Sold (asking: $1,880,000; 1.82%) | 2 beds | 2 baths | 1,349 ft² | - |
| Floor plan | ||||||
|---|---|---|---|---|---|---|
| 01/27/26 | #23I | $3,700 | Studio | 1 bath | 520 ft² | |
| 01/24/26 | #20F | $4,600 | 1 bed | 1 bath | 690 ft² | - |
| 01/15/26 | #22C | $4,400 | 1 bed | 1 bath | - ft² | |
| 01/12/26 | #18L | $6,950 | 2 beds | 2 baths | 1,000 ft² | |
| 01/10/26 | #24K | $4,450 | 1 bed | 1 bath | 720 ft² | |
| 01/08/26 | #57B | $7,999 | 2 beds | 2 baths | 1,250 ft² | |
| 12/14/25 | #54H | $5,300 | 1 bed | 1 bath | 800 ft² | |
| 12/10/25 | #6F | $4,400 | 1 bed | 1 bath | 690 ft² | |
| 12/10/25 | #37A | $5,500 | 1 bed | 1 bath | 885 ft² | - |
| 12/09/25 | #17I | $3,600 | Studio | 1 bath | 520 ft² | |
| 12/07/25 | #5A | $4,300 | 1 bed | 1 bath | 744 ft² | |
| 12/01/25 | #28D | $4,700 | 1 bed | 1 bath | 729 ft² | |
| 11/26/25 | #31E | $5,500 | 1 bed | 1 bath | 768 ft² | |
| 11/12/25 | #53H | $5,495 | 1 bed | 1 bath | 794 ft² | |
| 11/07/25 | #9J | $3,500 | Studio | 1 bath | 520 ft² | |
| 11/07/25 | #34C | $5,000 | 1 bed | 1 bath | 818 ft² | |
| 11/07/25 | #35B | $7,450 | 2 beds | 2 baths | 1,250 ft² | |
| 11/06/25 | #42B | $7,900 | 2 beds | 2 baths | 1,250 ft² | |
| 11/05/25 | #12M | $4,200 | 1 bed | 1 bath | 750 ft² | |
| 11/01/25 | #16J | $3,800 | Studio | 1 bath | 525 ft² | |
| 10/28/25 | #16G | $6,350 | 2 beds | 2 baths | 1,070 ft² | |
| 10/11/25 | #27 | $3,875 | Studio | 1 bath | 520 ft² | - |
| 10/03/25 | #24D | $4,490 | 1 bed | 1 bath | 730 ft² | - |
| 09/29/25 | #11H | $3,899 | Studio | 1 bath | 525 ft² | - |
| 09/26/25 | #8H | $3,600 | Studio | 1 bath | - ft² | |
| 09/21/25 | #5G | $6,200 | 2 beds | 2 baths | 1,100 ft² | - |
| 09/19/25 | #14J | $3,695 | Studio | 1 bath | - ft² | |
| 09/16/25 | #59A | $6,250 | 1 bed | 1 bath | 885 ft² | |
| 09/15/25 | #9M | $4,300 | 1 bed | 1 bath | - ft² | |
| 09/04/25 | #20I | $3,800 | Studio | 1 bath | - ft² | |
| 09/04/25 | #51G | $8,250 | 2 beds | 2 baths | 1,349 ft² | |
| 09/03/25 | #27A | $4,800 | 1 bed | 1 bath | 741 ft² | |
| 08/31/25 | #11F | $4,200 | 1 bed | 1 bath | 690 ft² | |
| 08/28/25 | #57C | $8,000 | 2 beds | 2 baths | 1,067 ft² | - |
| 08/24/25 | #27F | $4,600 | 1 bed | 1 bath | 740 ft² | |
| 08/24/25 | #39C | $7,000 | 2 beds | 2 baths | 1,068 ft² | |
| 08/21/25 | #43F | $5,250 | 1 bed | 1 bath | 768 ft² | |
| 08/20/25 | #53F | $5,500 | 1 bed | 1 bath | 768 ft² | |
| 08/20/25 | #8D | $4,950 | 1 bed | 1 bath | 729 ft² | - |
| 08/11/25 | #17K | $4,800 | 1 bed | 1 bath | 721 ft² | |
| 08/06/25 | #28C | $4,450 | 1 bed | 1 bath | - ft² | - |
| 08/05/25 | #4C | $4,500 | 1 bed | 1 bath | 729 ft² | |
| 07/31/25 | #10J | $3,700 | Studio | 1 bath | 525 ft² | |
| 07/24/25 | #50F | $5,400 | 1 bed | 1 bath | 768 ft² | |
| 07/23/25 | #27L | $6,800 | 2 beds | 2 baths | 957 ft² | |
| 07/22/25 | #48A | $5,600 | 1 bed | 1 bath | 885 ft² | |
| 07/16/25 | #41C | $7,300 | 2 beds | 2 baths | 1,068 ft² | |
| 07/02/25 | #20G | $6,900 | 2 beds | 2 baths | 1,070 ft² | |
| 06/25/25 | #19G | $7,000 | 2 beds | 2 baths | 1,070 ft² | - |
| 06/17/25 | #20C | $4,500 | 1 bed | 1 bath | - ft² | |
| 06/12/25 | #10K | $4,200 | 1 bed | 1 bath | 710 ft² | |
| 06/11/25 | #23M | $4,658 | 1 bed | 1 bath | 615 ft² | |
| 06/11/25 | #41D | $7,500 | 2 beds | 2 baths | - ft² | |
| 06/10/25 | #4G | $3,550 | Studio | 1 bath | - ft² | - |
| 06/10/25 | #31B | $7,250 | 2 beds | 2 baths | 1,430 ft² | |
| 06/10/25 | #7L | $7,900 | 3 beds | 2 baths | 1,000 ft² | - |
| 06/05/25 | #17E | $4,300 | 1 bed | 1 bath | 667 ft² | |
| 06/04/25 | #17A | $5,295 | 1 bed | 1 bath | 741 ft² | - |
| 05/29/25 | #55E | $5,700 | 1 bed | 1 bath | 780 ft² | |
| 05/29/25 | #14E | $4,150 | 1 bed | 1 bath | 667 ft² | |
| 05/26/25 | #33C | $5,400 | 1 bed | 1 bath | 818 ft² | |
| 05/23/25 | #19H | $3,900 | Studio | 1 bath | 550 ft² | |
| 05/22/25 | #43C | $7,500 | 2 beds | 2 baths | 1,100 ft² | |
| 05/21/25 | #21B | $4,700 | 1 bed | 1 bath | 712 ft² | |
| 05/18/25 | #11C | $4,250 | 1 bed | 1 bath | 663 ft² | |
| 05/16/25 | #24 | $4,600 | 1 bed | 1 bath | - ft² | - |
| 05/12/25 | #11D | $4,200 | 1 bed | 1 bath | 729 ft² | |
| 05/07/25 | #27K | $4,750 | 1 bed | 1 bath | - ft² | |
| 05/04/25 | #38H | $5,100 | 1 bed | 1 bath | 794 ft² | |
| 05/02/25 | #35E | $5,250 | 1 bed | 1 bath | 778 ft² | - |
| 05/01/25 | #6H | $3,500 | Studio | 1 bath | 522 ft² | |
| 04/30/25 | #18B | $4,550 | 1 bed | 1 bath | 712 ft² | |
| 04/29/25 | #10H | $3,500 | Studio | 1 bath | 525 ft² | |
| 04/23/25 | #53E | $5,300 | 1 bed | 1 bath | 780 ft² | |
| 04/21/25 | #24A | $4,500 | 1 bed | 1 bath | 741 ft² | |
| 04/10/25 | #43D | $7,200 | 2 beds | 2 baths | 1,207 ft² | |
| 04/09/25 | #14I | $3,750 | Studio | 1 bath | 525 ft² | - |
| 04/03/25 | #12H | $3,500 | Studio | 1 bath | 525 ft² | - |
| 04/02/25 | #5K | $4,100 | 1 bed | 1 bath | 710 ft² | |
| 04/01/25 | #16I | $3,500 | Studio | 1 bath | 525 ft² | |
| 03/28/25 | #24M | $4,350 | 1 bed | 1 bath | 615 ft² | |
| 03/25/25 | #42A | $6,500 | 1 bed | 1 bath | 885 ft² | |
| 03/21/25 | #8E | $4,000 | 1 bed | 1 bath | 670 ft² | |
| 03/20/25 | #24J | $3,700 | Studio | 1 bath | 525 ft² | |
| 03/20/25 | #15J | $3,400 | Studio | 1 bath | - ft² | - |
| 03/17/25 | #25L | $6,750 | 2 beds | 2 baths | 957 ft² | |
| 03/15/25 | #5D | $4,400 | 1 bed | 1 bath | 729 ft² | |
| 03/13/25 | #42F | $5,200 | 1 bed | 1 bath | 768 ft² | |
| 03/08/25 | #39G | $7,100 | 2 beds | 2 baths | 1,350 ft² | |
| 03/06/25 | #37F | $4,800 | 1 bed | 1 bath | 768 ft² | |
| 03/04/25 | #12L | $5,950 | 2 beds | 2 baths | 957 ft² | |
| 02/21/25 | #60F | $5,300 | 1 bed | 1 bath | 768 ft² | |
| 02/19/25 | #12C | $4,395 | 1 bed | 1 bath | - ft² | |
| 02/05/25 | #34G | $7,200 | 2 beds | 2 baths | 1,349 ft² | |
| 02/02/25 | #33B | $7,000 | 2 beds | 2 baths | - ft² | |
| 01/30/25 | #26E | $4,595 | 1 bed | 1 bath | - ft² | |
| 01/27/25 | #7E | $3,950 | 1 bed | 1 bath | 676 ft² | |
| 01/27/25 | #17D | $4,495 | 1 bed | 1 bath | 729 ft² | - |
| 01/22/25 | #26H | $3,600 | 1 bed | 1 bath | 525 ft² | - |
| 01/22/25 | #47D | $7,000 | 2 beds | 2 baths | 1,215 ft² | |
| 01/21/25 | #19K | $4,450 | 1 bed | 1 bath | 710 ft² | |
| 01/19/25 | #35H | $5,100 | 1 bed | 1 bath | 794 ft² | |
| 01/13/25 | #21J | $3,700 | Studio | 1 bath | 525 ft² | |
| 01/05/25 | #47H | $4,850 | Studio | 1 bath | - ft² | |
| 12/20/24 | #39E | $5,200 | 1 bed | 1 bath | 778 ft² | - |
| 12/10/24 | #43B | $7,400 | 2 beds | 2 baths | 1,250 ft² | |
| 12/09/24 | #46D | $7,000 | 2 beds | 2 baths | 1,207 ft² | |
| 11/28/24 | #56A | $5,300 | 1 bed | 1 bath | 885 ft² | |
| 11/27/24 | #52F | $5,350 | 1 bed | 1 bath | 768 ft² | |
| 11/25/24 | #11J | $3,500 | Studio | 1 bath | 525 ft² | |
| 11/17/24 | #6G | $5,500 | 2 beds | 2 baths | 1,070 ft² | |
| 11/11/24 | #4E | $5,700 | 2 beds | 2 baths | 1,147 ft² | |
| 10/29/24 | #6E | $4,000 | 1 bed | 1 bath | 667 ft² | |
| 10/19/24 | #18S | $4,200 | 1 bed | 1 bath | - ft² | |
| 10/03/24 | #55F | $5,800 | 1 bed | 1 bath | 768 ft² | |
| 09/29/24 | #16E | $4,300 | 1 bed | 1 bath | 670 ft² | |
| 09/24/24 | #24G | $7,000 | 2 beds | 2 baths | 1,070 ft² | |
| 09/21/24 | #7G | $5,995 | 2 beds | 2 baths | - ft² | |
| 09/10/24 | #20L | $6,750 | 2 beds | 2 baths | 957 ft² | |
| 09/03/24 | #56E | $5,850 | 1 bed | 1.5 baths | 860 ft² | |
| 08/24/24 | #25M | $4,500 | 1 bed | 1 bath | 615 ft² | |
| 08/18/24 | #38C | $4,800 | 1 bed | 1 bath | 818 ft² | |
| 08/15/24 | #25I | $3,850 | Studio | 1 bath | - ft² | - |
| 08/07/24 | #15E | $4,100 | 1 bed | 1 bath | 724 ft² | - |
| 08/02/24 | #39D | $7,500 | 2 beds | 2 baths | 1,207 ft² | |
| 07/31/24 | #10G | $6,500 | 2 beds | 2 baths | 1,070 ft² | |
| 07/29/24 | #37D | $9,000 | 3 beds | 2 baths | 1,463 ft² | |
| 07/27/24 | #25G | $6,900 | 2 beds | 2 baths | 1,070 ft² | - |
| 07/16/24 | #38D | $8,950 | 3 beds | 2 baths | 1,463 ft² | |
| 07/15/24 | #26B | $4,500 | 1 bed | 1 bath | 712 ft² | |
| 07/11/24 | #48E | $5,295 | 1 bed | 1 bath | 787 ft² | |
| 07/10/24 | #49F | $5,500 | 1 bed | 1 bath | 768 ft² | |
| 07/07/24 | #24E | $4,200 | 1 bed | 1 bath | 670 ft² | |
| 07/06/24 | #47E | $5,300 | 1 bed | 1 bath | 777 ft² | |
| 07/01/24 | #5M | $4,200 | 1 bed | 1 bath | 615 ft² | |
| 07/01/24 | #16L | $5,850 | 2 beds | 2 baths | 957 ft² | |
| 06/26/24 | #40A | $5,500 | 1 bed | 1 bath | 885 ft² | |
| 06/24/24 | #36G | $8,000 | 2 beds | 2 baths | 1,394 ft² | - |
| 06/22/24 | #PHF | $5,750 | 1 bed | 1 bath | 768 ft² | |
| 06/13/24 | #18A | $4,600 | 1 bed | 1 bath | 741 ft² | |
| 06/11/24 | #57A | $5,800 | 1 bed | 1 bath | 885 ft² | |
| 06/10/24 | #55C | $7,100 | 2 beds | 2 baths | 1,200 ft² | |
| 06/10/24 | #9L | $6,000 | 2 beds | 2 baths | 957 ft² | |
| 06/08/24 | #15C | $4,395 | 1 bed | 1 bath | 700 ft² | - |
| 05/30/24 | #8L | $6,000 | 2 beds | 2 baths | 957 ft² | |
| 05/28/24 | #25D | $4,500 | 1 bed | 1 bath | 729 ft² | |
| 05/23/24 | #20D | $4,460 | 1 bed | 1 bath | 729 ft² | |
| 05/21/24 | #26D | $4,650 | 1 bed | 1 bath | 760 ft² | |
| 05/15/24 | #7M | $3,950 | 1 bed | 1 bath | 617 ft² | - |
| 05/14/24 | #14M | $4,300 | 1 bed | 1 bath | 615 ft² | |
| 04/28/24 | #14B | $4,100 | 1 bed | 1 bath | 713 ft² | |
| 04/23/24 | #36E | $4,900 | 1 bed | 1 bath | 778 ft² | - |
| 04/22/24 | #27G | $6,495 | 2 beds | 2 baths | 1,070 ft² | |
| 04/19/24 | #22I | $3,500 | Studio | 1 bath | - ft² | - |
| 04/18/24 | #27E | $4,000 | 1 bed | 1 bath | 690 ft² | |
| 04/02/24 | #52E | $5,400 | 1 bed | 1 bath | 778 ft² | |
| 04/02/24 | #20A | $4,100 | 1 bed | 1 bath | 775 ft² | - |
| 03/28/24 | #36A | $5,750 | 1 bed | 1 bath | 885 ft² | |
| 03/26/24 | #12E | $4,150 | 1 bed | 1 bath | 670 ft² | |
| 03/26/24 | #45G | $6,995 | 2 beds | 2 baths | 1,349 ft² | |
| 03/20/24 | #7I | $3,300 | Studio | 1 bath | 520 ft² | |
| 03/14/24 | #22E | $3,995 | 1 bed | 1 bath | - ft² | |
| 03/14/24 | #34H | $5,000 | 1 bed | 1 bath | - ft² | |
| 02/14/24 | #22J | $3,300 | Studio | 1 bath | - ft² | - |
| 01/19/24 | #20H | $3,500 | Studio | 1 bath | 522 ft² | |
| 01/10/24 | #16H | $3,500 | Studio | 1 bath | 525 ft² | |
| 01/08/24 | #10I | $3,300 | Studio | 1 bath | - ft² | |
| 01/08/24 | #56F | $4,700 | 1 bed | 1 bath | 768 ft² | |
| 01/03/24 | #PHA | $6,000 | 1 bed | 1 bath | 885 ft² | |
| 12/26/23 | #9F | $3,800 | 1 bed | 1 bath | 690 ft² | |
| 12/12/23 | #25H | $3,500 | Studio | 1 bath | 525 ft² | |
| 12/12/23 | #54A | $5,250 | 1 bed | 1 bath | 885 ft² | - |
| 12/09/23 | #25J | $3,250 | Studio | 1 bath | 525 ft² | |
| 12/07/23 | #4K | $3,750 | 1 bed | 1 bath | - ft² | |
| 12/04/23 | #6I | $3,200 | Studio | 1 bath | 525 ft² | - |
| 12/04/23 | #58F | $6,500 | 1 bed | 1 bath | 768 ft² | |
| 12/04/23 | #7K | $3,650 | 1 bed | 1 bath | 712 ft² | |
| 12/01/23 | #26L | $5,900 | 2 beds | 2 baths | 957 ft² | |
| 11/20/23 | #8F | $3,650 | 1 bed | 1 bath | 740 ft² | |
| 11/17/23 | #34A | $5,400 | 1 bed | 1 bath | 885 ft² | - |
| 11/14/23 | #4B | $3,750 | 1 bed | 1 bath | 663 ft² | |
| 11/04/23 | #36H | $5,000 | 1 bed | 1 bath | 794 ft² | - |
| 10/18/23 | #44D | $7,000 | 2 beds | 2 baths | 1,207 ft² | |
| 10/16/23 | #32F | $5,000 | 1 bed | 1 bath | 768 ft² | |
| 10/10/23 | #14F | $4,200 | 1 bed | 1 bath | 690 ft² | - |
| 09/29/23 | #10L | $5,900 | 2 beds | 2 baths | 957 ft² | |
| 09/24/23 | #18V | $4,595 | 1 bed | 1 bath | - ft² | |
| 09/20/23 | #24F | $4,500 | 1 bed | 1 bath | - ft² | - |
| 09/14/23 | #32A | $5,200 | 1 bed | 1 bath | 885 ft² | |
| 09/06/23 | #9A | $4,500 | 1 bed | 1 bath | 741 ft² | |
| 08/27/23 | #11M | $4,300 | 1 bed | 1 bath | - ft² | |
| 08/14/23 | #15D | $3,995 | 1 bed | 1 bath | 729 ft² | |
| 08/10/23 | #PHE | $5,700 | 1 bed | 1 bath | 778 ft² | |
| 08/08/23 | #60A | $5,850 | 1 bed | 1 bath | 885 ft² | - |
| 07/17/23 | #18M | $4,200 | 1 bed | 1 bath | - ft² | |
| 07/07/23 | #43G | $7,200 | 2 beds | 2 baths | 1,349 ft² | |
| 06/30/23 | #39B | $6,950 | 2 beds | 2 baths | 1,250 ft² | |
| 06/14/23 | #26M | $4,400 | 1 bed | 1 bath | 650 ft² | |
| 06/07/23 | #46H | $5,250 | 1 bed | 1 bath | 794 ft² | |
| 05/27/23 | #4D | $4,000 | 1 bed | 1 bath | 690 ft² | - |
| 05/08/23 | #19C | $4,195 | 1 bed | 1 bath | 663 ft² | |
| 05/05/23 | #60D | $8,500 | 2 beds | 2 baths | 1,207 ft² | |
| 05/03/23 | #25C | $4,350 | 1 bed | 1 bath | 663 ft² | |
| 05/01/23 | #9K | $4,250 | 1 bed | 1 bath | 700 ft² | |
| 04/20/23 | #17J | $3,350 | Studio | 1 bath | 528 ft² | |
| 04/20/23 | #17M | $4,400 | 1 bed | 1 bath | - ft² | |
| 03/31/23 | #5B | $4,000 | 1 bed | 1 bath | 712 ft² | |
| 03/31/23 | #19A | $3,995 | 1 bed | 1 bath | - ft² | |
| 03/16/23 | #49C | $6,750 | 2 beds | 2 baths | 1,100 ft² | |
| 03/15/23 | #10E | $4,000 | 1 bed | 1 bath | 667 ft² | |
| 03/14/23 | #26K | $4,300 | 1 bed | 1 bath | 710 ft² | |
| 03/13/23 | #33H | $4,950 | 1 bed | 1 bath | 794 ft² | |
| 03/07/23 | #51H | $5,500 | 1 bed | 1 bath | 794 ft² | |
| 03/06/23 | #14H | $3,400 | 1 bed | 1 bath | 522 ft² | - |
| 02/17/23 | #28H | $3,250 | Studio | 1 bath | - ft² | |
| 02/16/23 | #38E | $4,995 | 1 bed | 1 bath | - ft² | |
| 01/17/23 | #46C | $6,450 | 2 beds | 2 baths | 1,067 ft² | |
| 01/17/23 | #33DD | $8,400 | 3 beds | 2 baths | 1,463 ft² | |
| 12/30/22 | #22B | $4,500 | 1 bed | 1 bath | 713 ft² | |
| 12/29/22 | #43A | $5,500 | 1 bed | 1 bath | 885 ft² | |
| 12/17/22 | #33D | $8,500 | 3 beds | 2 baths | 1,463 ft² | |
| 12/08/22 | #APT6C | $3,995 | 1 bed | 1 bath | 663 ft² | - |
| 10/24/22 | #44C | $6,950 | 2 beds | 2 baths | 1,076 ft² | |
| 10/22/22 | #15M | $4,200 | 1 bed | 1 bath | 615 ft² | - |
| 10/19/22 | #14G | $6,150 | 2 beds | 2 baths | 1,070 ft² | - |
| 10/11/22 | #37G | $9,500 | 2 beds | 2 baths | 1,350 ft² | |
| 09/29/22 | #18E | $4,000 | 1 bed | 1 bath | 667 ft² | |
| 09/14/22 | #34F | $4,600 | 1 bed | 1 bath | 768 ft² | - |
| 09/12/22 | #18C | $4,500 | 1 bed | 1 bath | - ft² | |
| 09/10/22 | #33E | $4,800 | 1 bed | 1 bath | 778 ft² | |
| 07/13/22 | #33F | $4,250 | 1 bed | 1 bath | 768 ft² | |
| 06/25/22 | #42H | $4,990 | 1 bed | 1 bath | - ft² | |
| 05/05/22 | #18H | $3,200 | Studio | 1 bath | 522 ft² | |
| 03/29/22 | #15L | $5,500 | 2 beds | 2 baths | 957 ft² | |
| 03/22/22 | #41F | $4,300 | 1 bed | 1 bath | 768 ft² | |
| 03/12/22 | #37E | $4,500 | 1 bed | 1 bath | 820 ft² | |
| 02/17/22 | #7H | $3,200 | Studio | 1 bath | 522 ft² | |
| 01/26/22 | #21M | $3,500 | 1 bed | 1 bath | 650 ft² | |
| 12/23/21 | #33A | $4,700 | 1 bed | 1 bath | - ft² | |
| 11/22/21 | #36F | $4,250 | 1 bed | 1 bath | 800 ft² | |
| 11/11/21 | #7J | $3,250 | Studio | 1 bath | 525 ft² | - |
| 10/11/21 | #5H | $2,900 | Studio | 1 bath | 522 ft² | |
| 10/05/21 | #11I | $3,200 | Studio | 1 bath | 525 ft² | |
| 09/21/21 | #6J | $3,200 | Studio | 1 bath | 525 ft² | |
| 09/13/21 | #41H | $4,300 | 1 bed | 1 bath | 798 ft² | - |
| 09/10/21 | #8B | $3,500 | 1 bed | 1 bath | 712 ft² | - |
| 09/01/21 | #25E | $3,800 | 1 bed | 1 bath | 670 ft² | |
| 08/23/21 | #27H | $3,100 | Studio | 1 bath | 550 ft² | |
| 08/12/21 | #55A | $4,200 | 1 bed | 1 bath | 885 ft² | - |
| 07/26/21 | #23E | $3,750 | 1 bed | 1 bath | - ft² | |
| 07/23/21 | #28B | $3,250 | 1 bed | 1 bath | 712 ft² | |
| 07/17/21 | #46E | $4,250 | 1 bed | 1 bath | 778 ft² | |
| 07/15/21 | #5J | $2,700 | Studio | 1 bath | 520 ft² | |
| 07/07/21 | #55D | $6,250 | 2 beds | 2 baths | 1,207 ft² | |
| 07/06/21 | #35C | $4,000 | 1 bed | 1 bath | 818 ft² | |
| 07/05/21 | #59D | $6,000 | 2 beds | 2 baths | 1,207 ft² | |
| 06/23/21 | #20M | $3,500 | 1 bed | 1 bath | 615 ft² | |
| 06/20/21 | #9C | $3,100 | 1 bed | 1 bath | 712 ft² | - |
| 06/16/21 | #18D | $3,500 | 1 bed | 1 bath | 730 ft² | |
| 06/15/21 | #11B | $3,400 | 1 bed | 1 bath | 712 ft² | |
| 06/15/21 | #9B | $3,350 | 1 bed | 1 bath | 712 ft² | - |
| 06/03/21 | #54E | $4,300 | 1 bed | 1 bath | 778 ft² | |
| 06/01/21 | #5F | $2,850 | 1 bed | 1 bath | 690 ft² | |
| 05/28/21 | #45H | $3,800 | 1 bed | 1 bath | 794 ft² | |
| 05/28/21 | #49A | $4,000 | 1 bed | 1 bath | 885 ft² | |
| 05/28/21 | #49B | $6,000 | 2 beds | 2 baths | 1,250 ft² | |
| 05/21/21 | #27J | $2,650 | Studio | 1 bath | 520 ft² | - |
| 05/20/21 | #26I | $2,500 | Studio | 1 bath | - ft² | - |
| 05/07/21 | #20J | $2,650 | Studio | 1 bath | 525 ft² | |
| 04/28/21 | #32D | $7,200 | 3 beds | 2 baths | 1,463 ft² | |
| 04/26/21 | #49H | $3,750 | 1 bed | 1 bath | 794 ft² | |
| 04/23/21 | #44B | $6,000 | 2 beds | 2 baths | 1,250 ft² | |
| 04/18/21 | #38G | $6,700 | 2 beds | 2 baths | 1,349 ft² | - |
| 04/13/21 | #19L | $5,000 | 2 beds | 2 baths | 957 ft² | |
| 04/12/21 | #56H | $4,250 | 1 bed | 1 bath | 794 ft² | |
| 04/06/21 | #4A | $2,700 | 1 bed | 1 bath | 741 ft² | |
| 03/31/21 | #45C | $5,100 | 2 beds | 2 baths | 1,076 ft² | |
| 03/12/21 | #53B | $7,000 | 2 beds | 2 baths | - ft² | |
| 03/07/21 | #51C | $6,500 | 2 beds | 2 baths | 1,070 ft² | - |
| 02/13/21 | #21D | $3,000 | 1 bed | 1 bath | 729 ft² | |
| 02/12/21 | #18I | $2,450 | Studio | 1 bath | 525 ft² | |
| 02/11/21 | #8M | $2,600 | 1 bed | 1 bath | 615 ft² | - |
| 01/20/21 | #45A | $4,000 | 1 bed | 1 bath | 885 ft² | |
| 12/24/20 | #54B | $4,795 | 2 beds | 2 baths | 1,250 ft² | |
| 12/22/20 | #11G | $3,675 | 2 beds | 2 baths | 1,100 ft² | - |
| 12/21/20 | #6C | $2,690 | 1 bed | 1 bath | 663 ft² | - |
| 12/19/20 | #37C | $3,395 | 1 bed | 1 bath | 818 ft² | |
| 11/30/20 | #39A | $3,800 | 1 bed | 1 bath | 885 ft² | |
| 11/16/20 | #9I | $2,150 | Studio | 1 bath | 520 ft² | |
| 11/12/20 | #11E | $2,700 | 1 bed | 1 bath | 667 ft² | |
| 11/09/20 | #36FS | $3,195 | 1 bed | 1 bath | 800 ft² | - |
| 11/09/20 | #11IG | $3,699 | 2 beds | 2 baths | 1,100 ft² | - |
| 11/04/20 | #14GG | $3,900 | 2 beds | 2 baths | - ft² | |
| 10/27/20 | #10F | $2,995 | 1 bed | 1 bath | 690 ft² | |
| 10/26/20 | #36FI | $3,250 | 1 bed | 1 bath | 800 ft² | |
| 10/26/20 | #11GI | $3,800 | 2 beds | 2 baths | 1,100 ft² | - |
| 10/05/20 | #29J | $2,650 | Studio | 1 bath | 525 ft² | |
| 10/05/20 | #23L | $4,500 | 2 beds | 2 baths | 1,000 ft² | |
| 08/26/20 | #28F | $3,500 | 1 bed | 1 bath | 690 ft² | |
| 08/25/20 | #48DD | $5,446 | 2 beds | 2 baths | 1,207 ft² | |
| 08/17/20 | #6K | $3,325 | 1 bed | 1 bath | 709 ft² | - |
| 08/04/20 | #51E | $4,000 | 1 bed | 1 bath | 780 ft² | |
| 08/04/20 | #54D | $12,500 | 2 beds | 2 baths | - ft² | |
| 07/08/20 | #4J | $5,500 | 2 beds | 2 baths | 954 ft² | |
| 07/03/20 | #5I | $2,950 | Studio | 1 bath | 520 ft² | |
| 06/29/20 | #48D | $6,400 | 2 beds | 2 baths | 1,207 ft² | |
| 05/18/20 | #32F | $3,850 | 1 bed | 1 bath | 736 ft² | |
| 04/20/20 | #47F | $4,250 | 1 bed | 1 bath | 800 ft² | |
| 02/16/20 | #19B | $3,800 | 1 bed | 1 bath | 712 ft² | - |
| 12/17/19 | #44G | $7,000 | 2 beds | 2 baths | 1,349 ft² | |
| 12/09/19 | #53C | $5,995 | 2 beds | 2 baths | 1,073 ft² | |
| 10/08/19 | #59F | $4,000 | 1 bed | 1 bath | 768 ft² | |
| 09/18/19 | #27I | $3,000 | Studio | 1 bath | - ft² | |
| 08/27/19 | #47B | $6,500 | 2 beds | 2 baths | 1,250 ft² | |
| 07/23/19 | #22L | $5,595 | 2 beds | 2 baths | 957 ft² | |
| 04/25/19 | #26J | $2,995 | Studio | 1 bath | 522 ft² | |
| 04/10/19 | #21H | $3,000 | Studio | 1 bath | 522 ft² | |
| 01/15/19 | #44A | $4,500 | 1 bed | 1 bath | 885 ft² | |
| 08/31/18 | #19M | $3,600 | 1 bed | 1 bath | 615 ft² | |
| 07/16/18 | #26G | $4,750 | 2 beds | 2 baths | 1,070 ft² | |
| 07/11/18 | #PHD | $8,000 | 2 beds | 2 baths | 1,250 ft² | |
| 06/08/18 | #26F | $3,750 | 1 bed | 1 bath | 690 ft² | |
| 06/01/18 | #44H | $4,200 | 1 bed | 1 bath | 794 ft² | |
| 05/24/18 | #18EM | $3,400 | 1 bed | 1 bath | 615 ft² | - |
| 05/21/18 | #20 | $2,950 | Studio | 1 bath | 525 ft² | |
| 05/21/18 | #463E | $4,100 | 1 bed | 1 bath | - ft² | |
| 05/20/18 | #PHF1 | $4,500 | 1 bed | 1 bath | - ft² | |
| 05/14/18 | #27B | $3,800 | 1 bed | 1 bath | - ft² | - |
| 05/10/18 | #36B | $6,000 | 2 beds | 2 baths | 1,250 ft² | |
| 03/21/18 | #8I | $2,695 | Studio | 1 bath | - ft² | |
| 02/01/18 | #23H | $2,700 | Studio | 1 bath | 522 ft² | - |
| 12/14/17 | #22D | $3,450 | 1 bed | 1 bath | 727 ft² | - |
| 11/29/17 | #58C | $6,500 | 2 beds | 2 baths | 1,100 ft² | |
| 10/13/17 | #15B | $3,600 | 1 bed | 1 bath | 713 ft² | |
| 10/04/17 | #48B | $6,000 | 2 beds | 2 baths | 1,250 ft² | |
| 09/22/17 | #12F | $3,400 | 1 bed | 1 bath | 690 ft² | |
| 09/19/17 | #10A | $3,700 | 1 bed | 1 bath | 740 ft² | - |
| 08/27/17 | #53D | $6,800 | 2 beds | 2 baths | 1,207 ft² | |
| 08/11/17 | #23C | $3,400 | 1 bed | 1 bath | 700 ft² | - |
| 08/04/17 | #37H | $4,250 | 1 bed | 1 bath | 794 ft² | |
| 08/02/17 | #4H | $2,750 | Studio | 1 bath | 525 ft² | |
| 07/23/17 | #12G | $5,000 | 2 beds | 2 baths | 1,070 ft² | |
| 07/20/17 | #21A | $3,850 | 1 bed | 1 bath | 741 ft² | - |
| 07/18/17 | #32E | $3,900 | 1 bed | 1 bath | 778 ft² | |
| 07/17/17 | #16M | $3,300 | 1 bed | 1 bath | 650 ft² | - |
| 07/17/17 | #7D | $4,000 | 1 bed | 1 bath | 729 ft² | |
| 06/30/17 | #21F | $3,700 | 1 bed | 1 bath | 690 ft² | |
| 05/11/17 | #23J | $2,990 | Studio | 1 bath | 525 ft² | - |
| 04/07/17 | #58G/H | $12,000 | 2 beds | 3 baths | 2,143 ft² | |
| 04/05/17 | #39H | $4,200 | 1 bed | 1 bath | 794 ft² | |
| 03/18/17 | #50E | $4,750 | 1 bed | 1 bath | 778 ft² | |
| 02/17/17 | #58D | $6,500 | 2 beds | 2 baths | 1,207 ft² | |
| 01/23/17 | #22G | $5,500 | 2 beds | 2 baths | 1,070 ft² | |
| 01/12/17 | #47C | $6,100 | 2 beds | 2 baths | 1,100 ft² | - |
| 01/12/17 | #41G | $6,499 | 2 beds | 2 baths | 1,320 ft² | |
| 12/01/16 | #43E | $4,950 | 1 bed | 1 bath | 778 ft² | - |
| 11/20/16 | #48F | $4,500 | 1 bed | 1 bath | 768 ft² | |
| 10/21/16 | #31D | $3,900 | 1 bed | 1 bath | 790 ft² | |
| 09/08/16 | #41DF | $6,299 | 2 beds | 2 baths | - ft² | - |
| 08/31/16 | #24H | $3,100 | Studio | 1 bath | 520 ft² | |
| 08/06/16 | #11K | $3,400 | 1 bed | 1 bath | - ft² | - |
| 06/22/16 | #25A | $3,700 | 1 bed | 1 bath | 741 ft² | |
| 06/18/16 | #41DFF | $6,500 | 2 beds | 2 baths | - ft² | |
| 06/17/16 | #24I | $2,800 | Studio | 1 bath | 520 ft² | |
| 05/25/16 | #60H | $4,600 | 1 bed | 1 bath | 794 ft² | - |
| 05/04/16 | #8J | $2,695 | Studio | 1 bath | 525 ft² | |
| 04/11/16 | #19F | $3,595 | 1 bed | 1 bath | 690 ft² | |
| 03/29/16 | #4L | $3,100 | 1 bed | 1 bath | 711 ft² | - |
| 03/18/16 | #16K | $3,500 | 1 bed | 1 bath | 710 ft² | |
| 02/27/16 | #32B | $5,800 | 2 beds | 2 baths | 1,250 ft² | |
| 01/27/16 | #22F | $3,500 | 1 bed | 1 bath | 690 ft² | - |
| 01/11/16 | #41A | $3,900 | 1 bed | 1 bath | 887 ft² | |
| 11/05/15 | #57H | $4,500 | 1 bed | 1 bath | 794 ft² | - |
| 10/27/15 | #42D | $6,000 | 2 beds | 2 baths | 1,215 ft² | - |
| 10/18/15 | #7F | $3,800 | 1 bed | 1 bath | 700 ft² | - |
| 10/18/15 | #F7 | $3,100 | 1 bed | 1 bath | 750 ft² | - |
| 10/14/15 | #28A | $3,300 | 1 bed | 1 bath | 741 ft² | - |
| 09/16/15 | #18F | $3,650 | 1 bed | 1 bath | 690 ft² | - |
| 08/14/15 | #16B | $3,500 | 1 bed | 1 bath | 713 ft² | |
| 07/23/15 | #27C | $3,500 | 1 bed | 1 bath | 663 ft² | - |
| 07/02/15 | #33GG | $6,800 | 2 beds | 2 baths | 1,350 ft² | - |
| 04/24/15 | #22K | $3,950 | 1 bed | 1 bath | 710 ft² | |
| 04/17/15 | #33G | $6,800 | 2 beds | 2 baths | 1,350 ft² | - |
| 01/30/15 | #53G | $5,900 | 2 beds | 2 baths | 1,349 ft² | |
| 01/12/15 | #J | $2,800 | Studio | 1 bath | 525 ft² | - |
| 11/14/14 | #15K | $3,200 | 1 bed | 1 bath | 710 ft² | |
| 10/28/14 | #4I | $3,450 | 1 bed | 1 bath | 712 ft² | |
| 10/23/14 | #24KK | $3,950 | 1 bed | 1 bath | 710 ft² | |
| 10/12/14 | #26 | $3,150 | 1 bed | 1 bath | - ft² | - |
| 10/03/14 | #15EE | $3,500 | 1 bed | 1 bath | 750 ft² | - |
| 09/12/14 | #26L | $6,000 | 2 beds | 2 baths | 957 ft² | |
| 08/06/14 | #A | $4,500 | 1 bed | 1 bath | 885 ft² | - |
| 08/06/14 | #D | $6,500 | 2 beds | 2 baths | 1,207 ft² | - |
| 07/22/14 | #19I | $2,900 | Studio | 1 bath | 520 ft² | - |
| 07/09/14 | #39F | $3,900 | 1 bed | 1 bath | 768 ft² | |
| 07/05/14 | #5E | $5,800 | 2 beds | 2 baths | 1,145 ft² | - |
| 06/22/14 | #25F | $3,500 | 1 bed | 1 bath | 690 ft² | |
| 05/24/14 | #12A | $3,450 | 1 bed | 1 bath | - ft² | - |
| 04/07/14 | #47 | $4,650 | 1 bed | 1 bath | 780 ft² | |
| 03/19/14 | #27D | $4,500 | 1 bed | 1 bath | 760 ft² | - |
| 01/08/14 | #6B | $3,300 | 1 bed | 1 bath | 712 ft² | - |
| 12/26/13 | #PHC | $6,500 | 2 beds | 2 baths | 1,068 ft² | |
| 09/07/13 | #K | $3,850 | 1 bed | 1 bath | 712 ft² | - |
| 07/26/13 | #7EE | $3,399 | 1 bed | 1 bath | - ft² | - |
| 06/17/13 | #18K | $3,500 | 1 bed | 1 bath | 710 ft² | - |
| 05/17/13 | #11L | $5,400 | 2 beds | 2 baths | 957 ft² | - |
| 05/09/13 | #17G | $4,600 | 2 beds | 2 baths | 1,070 ft² | - |
| 04/30/13 | #10B | $3,499 | 1 bed | 1 bath | - ft² | - |
| 04/01/13 | #24L | $4,995 | 2 beds | 2 baths | 957 ft² | |
| 03/17/13 | #54HH | $4,400 | 1 bed | 1 bath | 800 ft² | - |
| 03/07/13 | #19J | $3,100 | Studio | 1 bath | - ft² | - |
| 02/28/13 | #51F | $3,500 | 1 bed | 1 bath | 768 ft² | |
| 02/24/13 | #40F | $3,600 | 1 bed | 1 bath | 768 ft² | |
| 02/09/13 | #G11 | $5,000 | 2 beds | 2 baths | 1,200 ft² | - |
| 01/28/13 | #23F | $3,850 | 1 bed | 1 bath | - ft² | |
| 01/18/13 | #41E | $4,000 | 1 bed | 1 bath | 778 ft² | |
| 01/15/13 | #46G | $7,700 | 2 beds | 2 baths | 1,349 ft² | |
| 12/31/12 | #57G | $6,500 | 2 beds | 2 baths | 1,349 ft² | - |
| 11/26/12 | #7B | $3,800 | 1 bed | 1 bath | 712 ft² | |
| 11/08/12 | #18II | $2,500 | Studio | 1 bath | 600 ft² | - |
| 09/07/12 | #60C | $6,200 | 2 beds | 2 baths | - ft² | - |
| 08/27/12 | #11HFURN | $3,400 | Studio | 1 bath | 550 ft² | |
| 07/23/12 | #5LCK | $5,000 | 2 beds | 2 baths | - ft² | - |
| 07/23/12 | #15LCK | $5,000 | 2 beds | 2 baths | - ft² | - |
| 07/12/12 | #26C | $3,500 | 2 beds | 1 bath | 663 ft² | |
| 06/20/12 | #14A | $3,200 | 1 bed | 1 bath | 741 ft² | - |
| 05/01/12 | #16C | $3,500 | 1 bed | 1 bath | 663 ft² | - |
| 04/16/12 | #21G | $5,500 | 2 beds | 2 baths | 1,100 ft² | - |
| 04/04/12 | #9E | $2,950 | 1 bed | 1 bath | 670 ft² | - |
| 03/27/12 | #48C | $5,000 | 2 beds | 2 baths | 1,076 ft² | - |
| 02/28/12 | #48H | $4,200 | 1 bed | 1 bath | 794 ft² | - |
| 12/23/11 | #13H | $3,500 | 1 bed | 1 bath | 600 ft² | - |
| 11/08/11 | #12HHH | $3,700 | 1 bed | 1 bath | 600 ft² | - |
| 11/04/11 | #12HH | $3,700 | 1 bed | 1 bath | 600 ft² | - |
| 10/12/11 | #5C | $3,400 | 1 bed | 1 bath | 663 ft² | |
| 09/15/11 | $5,500 | 2 beds | 2 baths | 1,068 ft² | ||
| 08/24/11 | #18J | $3,200 | Studio | 1 bath | 525 ft² | - |
| 07/07/11 | #23B | $3,350 | 1 bed | 1 bath | 712 ft² | |
| 06/06/11 | #12B | $3,500 | 1 bed | 1 bath | 712 ft² | |
| 02/26/11 | #44F | $3,700 | 1 bed | 1 bath | 768 ft² | - |
| 12/09/10 | #8G | $4,800 | 2 beds | 2 baths | 1,100 ft² | - |
| 11/29/10 | #17 | $3,495 | 1 bed | 1 bath | 710 ft² | |
| 10/27/10 | #23 | $3,000 | 1 bed | 1 bath | 745 ft² | - |
| 10/07/10 | #57F | $3,500 | 1 bed | 1 bath | 768 ft² | |
| 09/29/10 | #21I | $2,650 | Studio | 1 bath | 520 ft² | - |
| 08/11/10 | #VARST | $2,300 | Studio | 1 bath | - ft² | - |
| 07/20/10 | #60B | $6,500 | 2 beds | 2 baths | 1,250 ft² | |
| 06/11/10 | #46F | $3,700 | 1 bed | 1 bath | 768 ft² | |
| 05/13/10 | #10 | $2,500 | Studio | 1 bath | 525 ft² | - |
| 05/03/10 | #35D | $6,500 | 3 beds | 2 baths | 1,463 ft² | |
| 04/22/10 | #52D | $5,200 | 2 beds | 2 baths | 1,207 ft² | - |
| 03/30/10 | #17L | $4,000 | 2 beds | 2 baths | 957 ft² | - |
| 03/13/10 | #50A | $4,500 | 1 bed | 1 bath | 885 ft² | |
| 02/05/10 | #28E | $3,100 | 1 bed | 1 bath | 667 ft² | |
| 01/21/10 | #G | $2,500 | Studio | 1 bath | 520 ft² | - |
| 01/11/10 | #VAR | $3,500 | 1 bed | 1 bath | 667 ft² | - |
| 11/19/09 | #20K | $3,200 | 1 bed | 1 bath | 710 ft² | |
| 10/08/09 | #56D | $5,900 | 2 beds | 2 baths | 1,207 ft² | |
| 10/04/09 | #31C | $10,000 | 3 beds | 2 baths | 1,468 ft² | - |
| 09/18/09 | #7A | $2,750 | 1 bed | 1 bath | 741 ft² | |
| 09/10/09 | #36D | $12,000 | 3 beds | 2 baths | 1,463 ft² | |
| 08/15/09 | #32H | $3,950 | 1 bed | 1 bath | 800 ft² | - |
| 08/08/09 | #23D | $3,000 | 1 bed | 1 bath | 729 ft² | |
| 07/21/09 | #7C | $2,900 | 1 bed | 1 bath | 663 ft² | - |
| 07/15/09 | #58A | $3,750 | 1 bed | 1 bath | 885 ft² | - |
| 06/29/09 | #PHB | $6,995 | 2 beds | 2 baths | 1,250 ft² | - |
| 05/21/09 | #47A | $4,200 | 1 bed | 1 bath | 885 ft² | |
| 05/05/09 | #40FFURN | $3,500 | 1 bed | 1 bath | 768 ft² | |
| 05/05/09 | #12BFURN | $3,000 | 1 bed | 1 bath | 712 ft² | |
| 04/07/09 | #35G | $5,800 | 2 beds | 2 baths | 1,349 ft² | |
| 04/05/09 | #38B | $4,650 | 2 beds | 2 baths | 1,250 ft² | |
| 01/01/09 | #40EFURNIS | $4,500 | 1 bed | 1 bath | 780 ft² | - |
| 11/18/08 | #54C | $4,500 | 2 beds | 2 baths | 1,068 ft² | - |
| 11/07/08 | #40E | $3,800 | 1 bed | 1 bath | 780 ft² | - |
| 11/04/08 | #32G | $5,500 | 2 beds | 2 baths | 1,349 ft² | - |
| 11/03/08 | #16A | $3,250 | 1 bed | 1 bath | 741 ft² | |
| 08/07/08 | #16D | $3,350 | 1 bed | 1 bath | 729 ft² | |
| 08/05/08 | #36EFURNISH | $4,500 | 1 bed | 1 bath | 778 ft² | |
| 07/28/08 | #17F | $3,800 | 1 bed | 1 bath | 690 ft² | |
| 06/20/08 | #23G | $5,000 | 2 beds | 2 baths | 1,070 ft² | |
| 05/14/08 | #B20 | $4,750 | 1 bed | 1 bath | 741 ft² | |
| 05/09/08 | #28G | $4,950 | 2 beds | 2 baths | 1,070 ft² | |
| 03/30/08 | #40H | $3,995 | 1 bed | 1 bath | 794 ft² | - |
| 06/25/07 | #50G | $6,985 | 2 beds | 2 baths | - ft² | - |
| 05/21/07 | #59H | $4,500 | 1 bed | 1 bath | 794 ft² | - |
| 04/11/07 | #59C | $5,700 | 2 beds | 2 baths | 1,068 ft² | - |
| 12/10/06 | #45D | $5,995 | 2 beds | 2 baths | 1,207 ft² | - |
| 11/28/06 | #57E | $4,500 | 1 bed | 1 bath | 778 ft² | - |
Policies
Pets allowed
Cats and dogs allowed
Smoke-free
Amenities
Services and facilities
Bike room
Concierge
Doorman
Full-time
Elevator
Laundry in building
Package room
Parking
Storage space
Cold storage
Wellness and recreation
Children's playroom
Gym
Media room
Swimming pool
Shared outdoor space
Deck
Unit features
Not all features are available in every unit.
Central air
Dishwasher
Fireplace
Furnished
Hardwood floors
Private outdoor space
Balcony, Garden, Roof deck, Roof rights, Terrace
View
City, Garden, Park, Skyline, Water
Washer/dryer
Explore Hell's Kitchen
Transit
| Location | Distance |
|---|---|
ACENQRWS1237at Times Square–42nd St | 0.14 miles |
123ACEat 34th St–Penn Station | 0.34 miles |
CEat 50th St | 0.39 miles |
NRWat 49th St | 0.4 miles |
BDFM7at 42nd St | 0.45 miles |
Similar buildings nearby
Rental prices shown are base rent only and don't include any fees. Visit each listing to see a complete cost breakdown.
Condo building
Built in 2007
For sale
1 bed – 4+ beds
$800,000 – $10,000,000
For rent
Studio – 4+ beds
$3,800 – $50,000 base rent
Condo building
Built in 1989
For sale
Studio – 2 beds
$500,000 – $1,490,000
For rent
Studio – 2 beds
$3,000 – $5,300 base rent
Condo building
Built in 1929
For sale
Studio
$440,000 – $725,000
For rent
1 bed
$6,000 base rent
