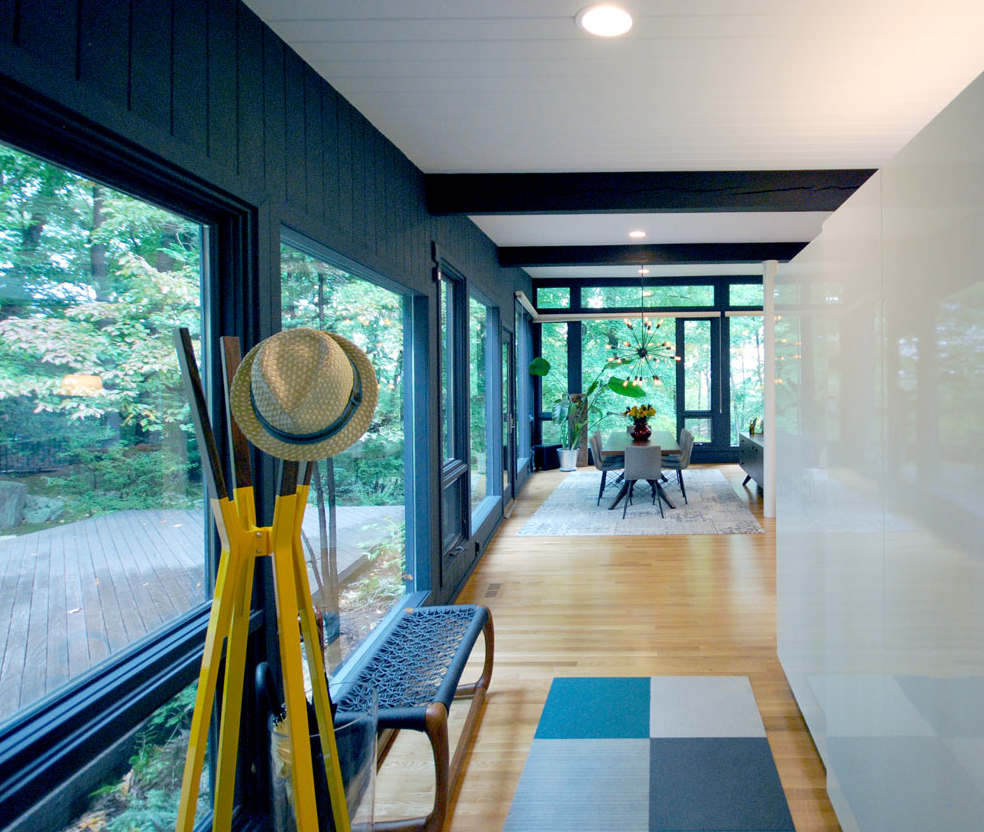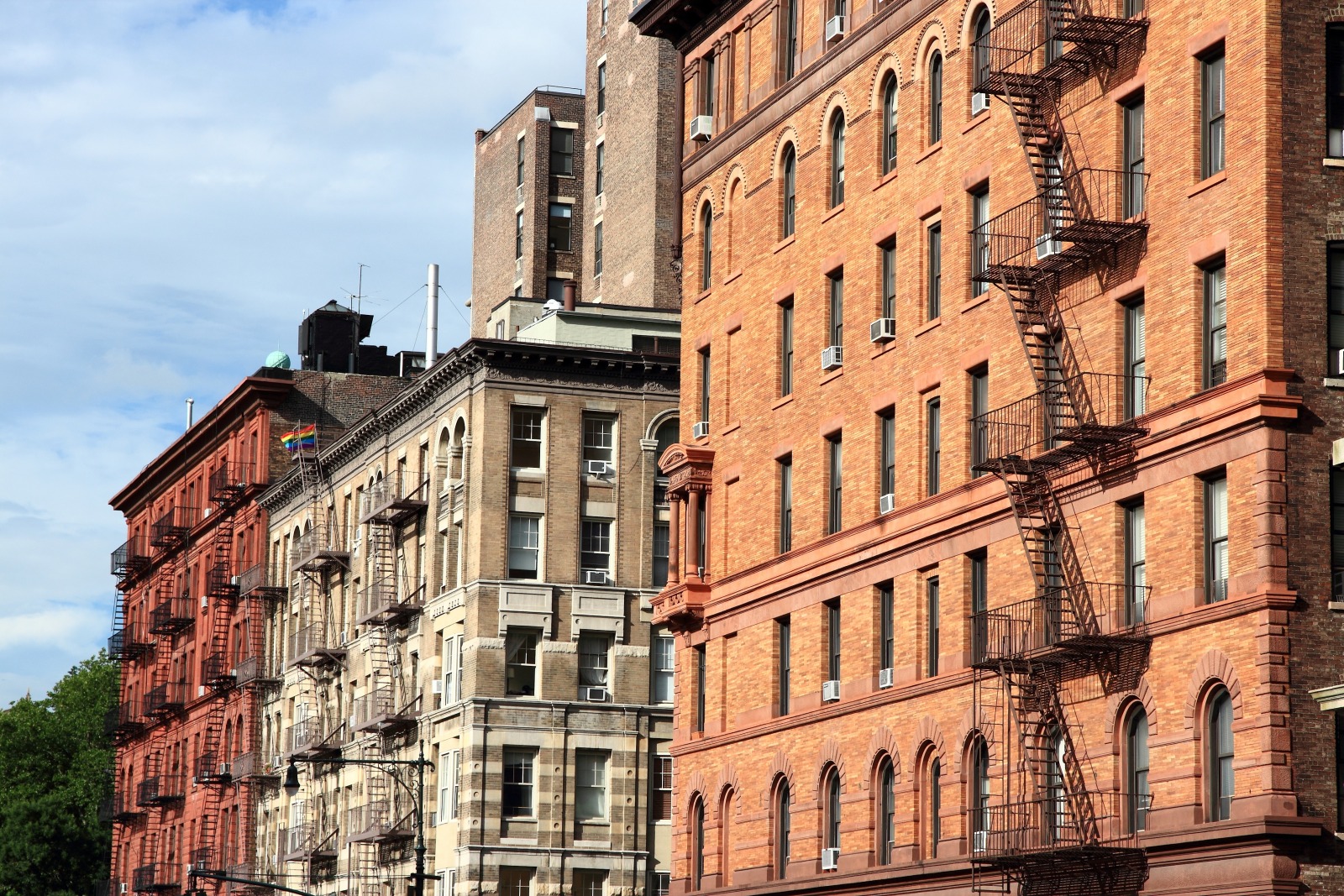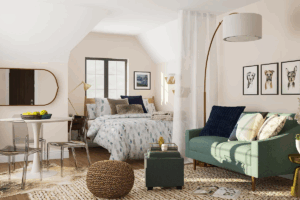Open floor plans can be as much a great opportunity as they are a “where do I begin?” challenge.
There are several well-known guidelines for dividing and designing within an open floor plan such as:
- Save the areas with the best light and views for the living area (i.e., where you will spend most of your waking hours)
- Create function-specific zones with furniture (reading, watching TV, etc.)
- Use screens or put up walls for private areas (closet, storage)
But, what else can you do to make sure the space is cohesive and makes most of the square footage? Whether you’re working with a designer or DIYing it, in a loft or floor-through, we have some tips for you.
How will the space be used?
First off, think about traffic flow and circulation and how you plan to use space.

Open floor plan for a Murray Hill apartment.
You won’t have hallways leading you to different rooms, which is definitely a plus, because hallways and doors can really eat into your square footage, but that will mean you need to envision how you and others will move from one area to the next.
You’ll also want to let one zone bleed into the next, as in an open kitchen tied to a dining and living zone.

In this open floor plan, the zones all work well with each other.
Each space can be quite small, but the combined uses in the same area allow for the experience within each smaller zone to feel larger. That can be another great benefit of the open hallway, or walkway through a room. The hallway (or circulation) is part of the adjacent space making the overall space feel larger.

This wide hallway with a partial wall helps open up the space and allow light.
Assuming that you’ve created your function-specific zones (i.e., rooms within rooms), think about what more you can do to define the spaces.
If you’re re-doing your floors, you could create borders and patterns to outline areas. You can also use the ceiling to help define spaces.
In this rendering for a townhouse currently under construction on the Upper West Side, we have molding that mirrors the lines of the floor in the living, kitchen, and dining areas (see photo below).

Ceiling molding and floor patterns help define areas.
A few DIY ideas: use carpet tiles or rugs to define zones, hang panel curtains from a ceiling mounted track, and remember to play around with lighting — lamps create more intimate settings.
Use partial walls
The other strategy is to use low walls or certain pieces of furniture to divide the space while maintaining an open feel. For example, in an alcove studio in Murray Hill that we converted to a 1-bedroom apartment, we had to preserve as much of the open plan as possible, but we also needed a large closet near the entryway. The solution was to put up a wall that was three-quarters of the apartment’s height. The closet doesn’t have a door — it simply curves in and has an opening (see photo below).

Adding a curved wall helps conceal the closet from the rest of the apartment.
Another example is taking a wardrobe — like the PAX system from Ikea — and having a millworker build an enclosure to surround it.
That’s what we did in this open living area (see photo below), where again, the residents needed a closet near the entryway, but did not want to build out a room and detract from the open feel. Also, they didn’t want to see the kitchen the moment they walked in.

Partial wall near entryway serves as closet and blocks kitchen view.
By building around the wardrobe, they also gained a bit of extra wall space facing into the kitchen. And when you have two little ones, as this family does, wall space becomes valuable too…where else do art projects go?
Related:









