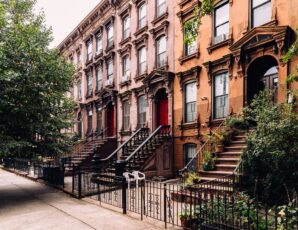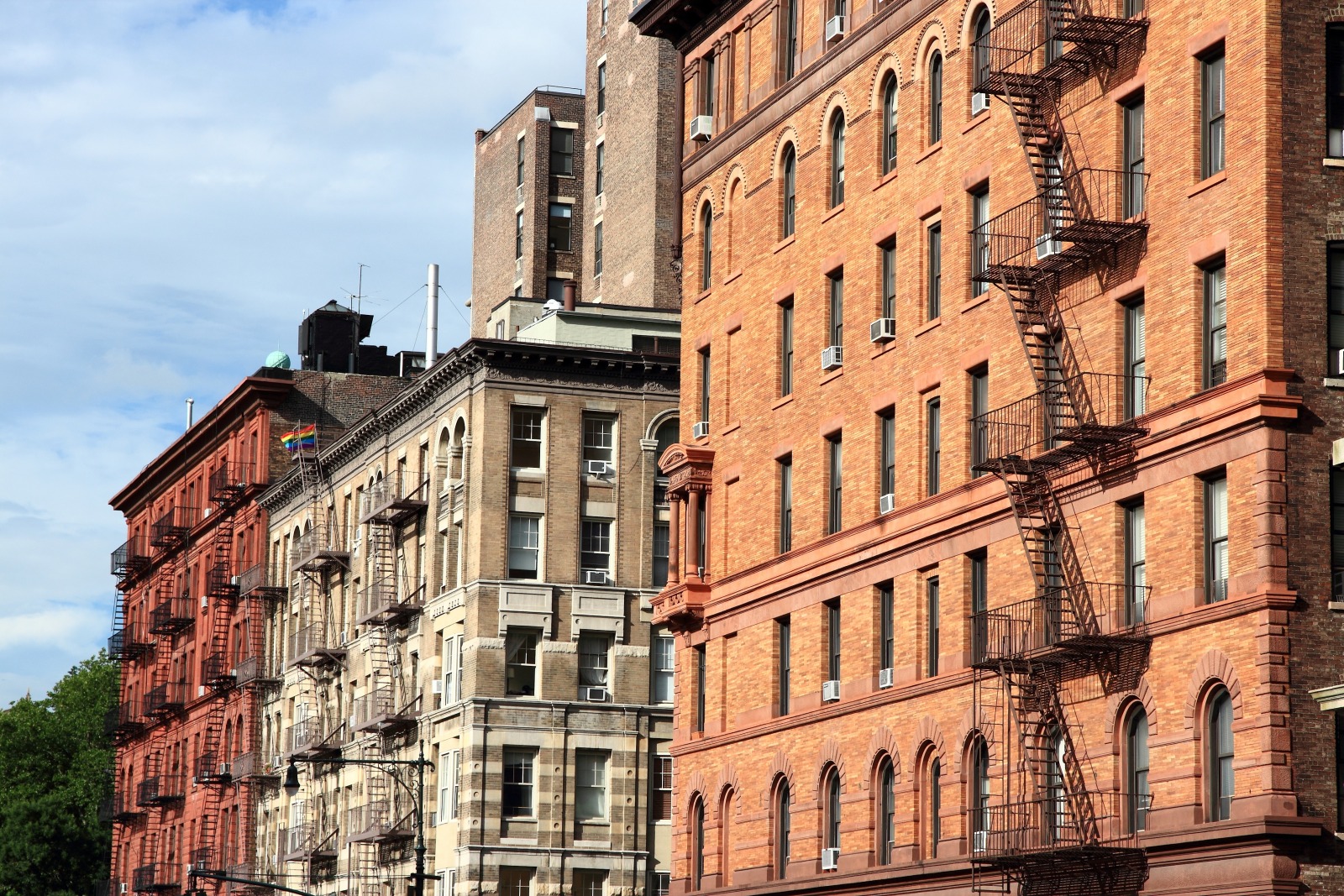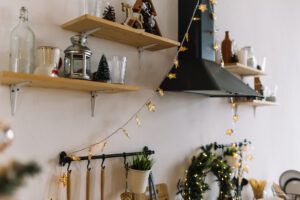Living in NYC comes with its own challenges. First, you have to find an apartment and then turn it into a home you love. The design pros at Homepolish, a NYC-based home and office interior design company that provides design services by the hour, show us how they made over their own NYC apartments. The best part? You can book a free consultation with a Homepolish designer to create your own dream space, too.

Angela Bruno Photography
Designer: Angela Ferlita Hugo
Moved from: Upper West Side
Moved to: Just down the street!
Rent or buy: Buy
Space challenges: No nursery? No problem! A one-bedroom gains sunlight and a new family member.
Apartment search journey: “It is such a process to buy in New York City. You have to be really in tune with what you’re looking for and be able to be practical about it, so that you can jump on what you want before it’s gone. We fell in love with two other apartments that we missed out on before we finally landed this place. I think we were in the unit for a total of five minutes before submitting an offer. It checked all the major boxes and we didn’t need to see 20 more apartments to know that this was the one for us.”
Angela’s Apartment BEFORE:
Angela’s Apartment AFTER:

KEEP IT LIGHT
Although the one-bedroom duplex on the Upper West Side was smaller than the two-bedroom that Angela and her husband Brian originally envisioned when they began their apartment hunt, Angela knew small changes could go a long way in creating the home that met their needs. “The paint choices, cabinet color, and window treatments were all wrong,” she notes, as the previous owners chopped up the floor plan by painting each wall a different color and obscured any sunlight with dark-colored interiors. So the home received a new coat of Benjamin Moore’s Bunny Gray, while sheer curtains, DIY’d by letting out the hems and hanging with clips, allowed more light into the living room.
 To create a distinct dining area, Angela looked no further than her stairs for inspiration: “I knew that I wanted a round table to mimic the spiral staircase” adding that the glass top provided a surface to help reflect light. The table was paired with backless chairs from her previous apartment and an overhead light “anchors our dining table as a chandelier would.” By sticking with light color choices and taking advantage of the apartment’s ample sunlight, she was able to add furniture, create distinct spaces and make the space seem larger without the living room appearing “furniture heavy.” She said the changes were easy and made an immediate impact. She added, “More importantly, it made the place feel like ours.”
To create a distinct dining area, Angela looked no further than her stairs for inspiration: “I knew that I wanted a round table to mimic the spiral staircase” adding that the glass top provided a surface to help reflect light. The table was paired with backless chairs from her previous apartment and an overhead light “anchors our dining table as a chandelier would.” By sticking with light color choices and taking advantage of the apartment’s ample sunlight, she was able to add furniture, create distinct spaces and make the space seem larger without the living room appearing “furniture heavy.” She said the changes were easy and made an immediate impact. She added, “More importantly, it made the place feel like ours.”

DIFFERENT FLOORS, SAME STYLE
While a duplex might not be for everyone, Angela was excited by the opportunity to live with two distinct living spaces. “I love that our living space and bedroom feel more separated — it feels more homey to me.” Despite the separation, Angela kept her design cohesive. With the first and second floor sharing a wall, she chose to paint it the same shade and “build the decor off that.”
Similar to the living room, Angela stuck with light-colored neutrals and whites in the bedroom to make it feel light and airy. Maintaining design consistency between the floors is “important in small spaces” she says, “regardless of the floor plan.”

AND BABY MAKES THREE
When baby Cameron joined the family in December 2015, Angela’s design skills were put to the test to create space for him. “I refused to live in a playpen where baby stuff takes over!” she says. A bassinette  was added to the stair alcove and a crib to the bedroom upstairs. Initially the decision to use an ottoman and C tables rather than a coffee table was motivated by aesthetics, but proved to be practical for Cameron as well: “It’s great to have the open floor space for [Cameron] to play and I don’t have to worry about him falling into a clunky coffee table.”
was added to the stair alcove and a crib to the bedroom upstairs. Initially the decision to use an ottoman and C tables rather than a coffee table was motivated by aesthetics, but proved to be practical for Cameron as well: “It’s great to have the open floor space for [Cameron] to play and I don’t have to worry about him falling into a clunky coffee table.”
Despite Cameron’s arrival, the Hugo’s home “didn’t really change aesthetically as a result of becoming parents” which allowed them to keep their pre-baby style intact. “We couldn’t have been happier to bring Cameron home to the apartment that we love and bought together when we were engaged,” she says, “Nothing makes you feel more at home than truly having your own place and enjoying the freedom that allows.”

Visit Homepolish to view more photos of Angela’s amazing apartment.
Photos by Kelsey Ann Rose for Homepolish
Design by Angela Ferlita Hugo
Related:









