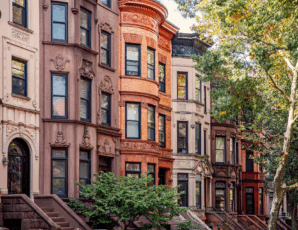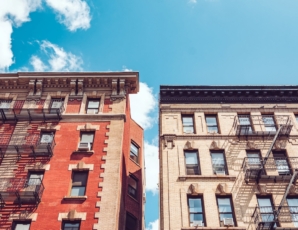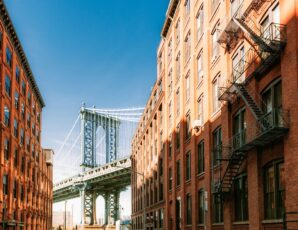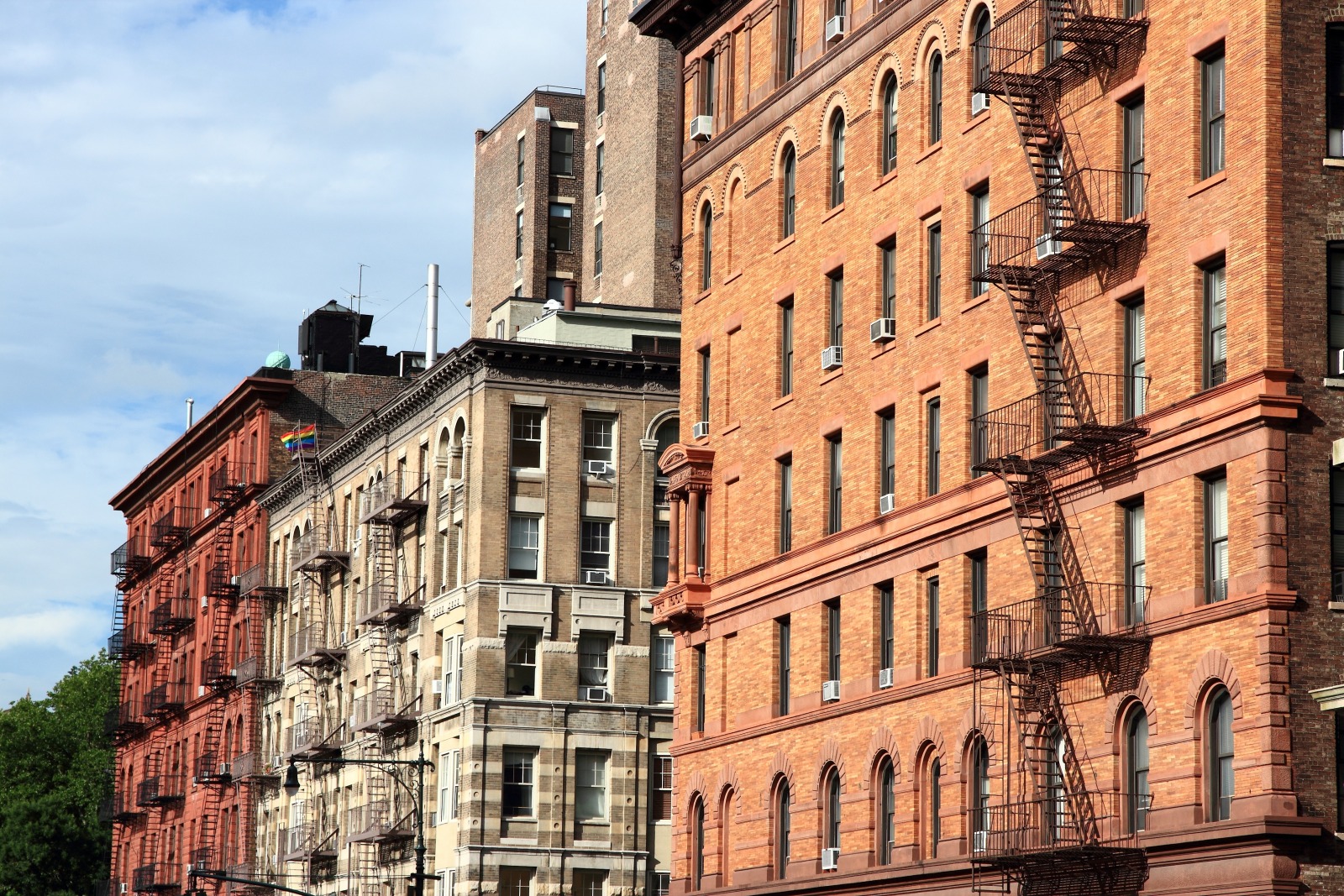If you’ve dreamed of living in a stately and sprawling Brooklyn house, now’s your chance! Built in 1910 and often called the Gone with the Wind house, 1440 Albemarle Road is a staple of the Prospect Park South Historic District. The massive Brooklyn 8-bedroom, 9-bathroom Colonial Revival home features several decks and patios, huge columns, bay windows, and even an in-ground swimming pool.
The home first went on the rental market in September 2024 with an original asking rent of $35,000/month. In late December, that price dropped by $13K a month to a cool $22K. Split it with seven friends for just $2,750 each! Here’s everything to know about the home.
Check out the rental listing for this one-of-a-kind home.
The Details
Measuring in at over 6,500 square feet, this home boasts 8 bedrooms, 6 full bathrooms, and 3 half-bathrooms. But the impressive numbers don’t stop there: it also has two libraries, two laundry rooms, two dishwashers, and six(!!!) decks. Located on an oversized corner lot, the home was designed by architects Robert Bryson and Carroll Pratt more than 100 years ago, and has since been meticulously renovated by Matiz Architecture and Workstead Design. Both the interior and exterior have been restored and designed with beautiful colors, finishes, and fixtures.
A Peek Inside the Home
Enter the home through a grand foyer with a curved staircase, hardwood floors with inlays, a gorgeous chandelier, and ornate molding. These details are just a preview of what you’ll find throughout the house, which has maintained many of its original details. Located off the foyer is a library with floor-to-ceiling, built-in bookshelves, currently painted all over with a beautiful blue. The library leads into the living room, which features a wood-burning fireplace with a decorative mantle, followed by the dining room, anchored by a wall of bay windows with a built-in window seat.
Equally impressive is the huge kitchen, complete with radiant heated floors, custom cabinetry, and top-of-the-line appliances, like a 6-burner stove with a pot filler. Also of note is the rounded breakfast nook built into a corner of the house, offering a sunny and cozy place to eat a meal. There’s also a huge marble island with additional storage, a sink, and barstool seating.
Upstairs, the top of the stairway is illuminated by a one-of-a-kind skylight with intricate stained glass details. On this floor you’ll find yet another library, plus the house’s primary suite, which features a dressing room, private office, and en-suite bath. The bathroom offers spa-level relaxation with a clawfoot tub and two pedestal sinks, plus an infrared sauna and huge glass-walled shower! What’s more, the suite has direct access to one of the home’s six decks. This floor includes three more bedroom suites, each with its own en-suite bath, plus a laundry room. The top floor has three more bedrooms, a full bathroom, a gym, and yet another deck. These bedrooms are just as beautiful as the rest, many offering bay windows, decorative fireplaces, and other stylish elements.
There’s even more to see in the cellar, which houses a 1-bed, 1-bath apartment unit, an art studio, a fitness area, and another laundry room with additional storage. It’s essentially a whole second residence!
Exploring the Exterior
In addition to the attached decks on each floor in the front of the house, and the private decks off some of the bedrooms, there’s also a side deck off the kitchen leading to the private, in-ground saltwater pool — certainly not something you see every day in New York City! A brick patio surrounds the pool and is the perfect place for lounge furniture. But that’s not all: there’s also an enclosed garden with hedges and fountains. The oversized lot also includes a garage, but with a location just two blocks south of Prospect Park and one avenue from the B/Q express trains, a car is hardly necessary. Regardless, the future renter has room for two!
Check out the listing at 1440 Albemarle Road, listed by Laura Rozos of Compass.











