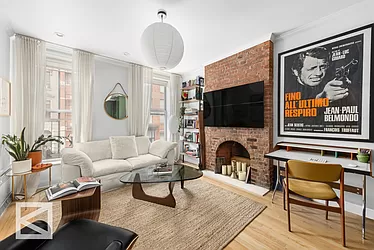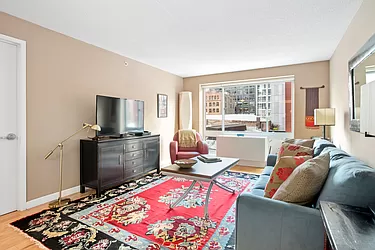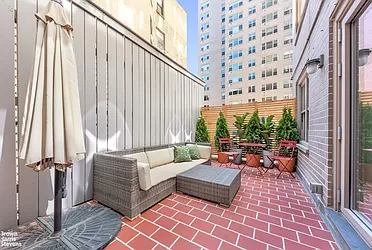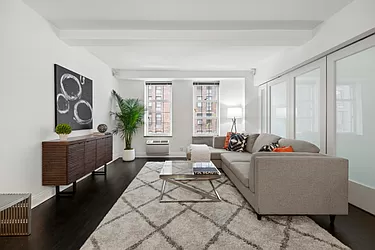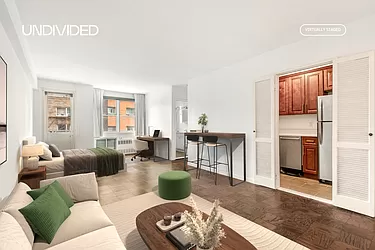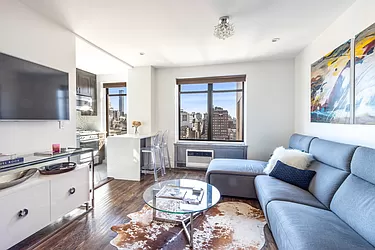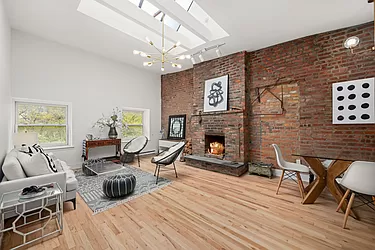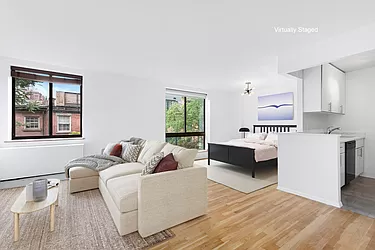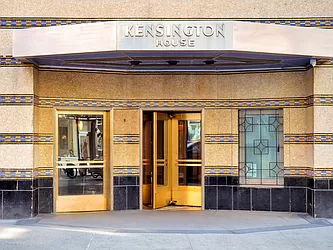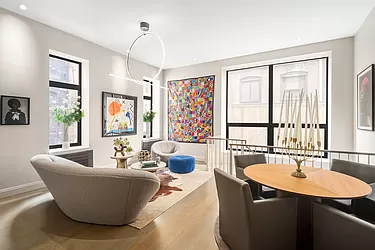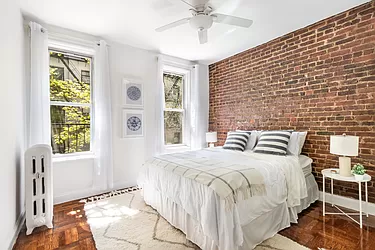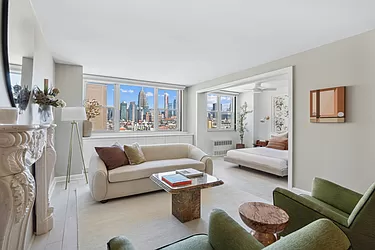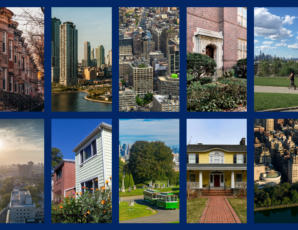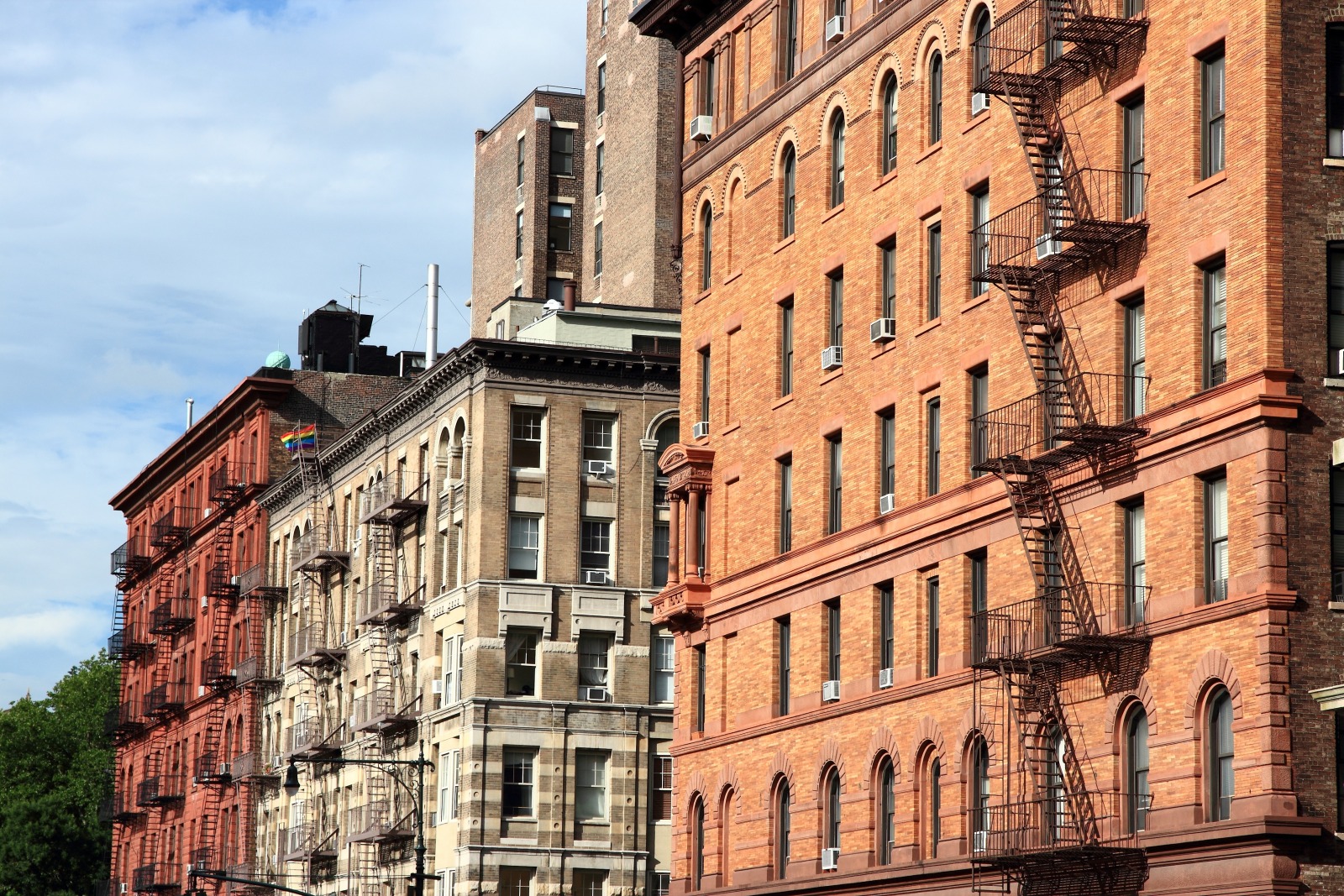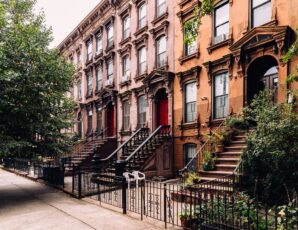Heads up about a real “All-Star” listing: Mike Myers is selling his West Chelsea penthouse for a cool $20 million. The “Shrek” actor bought the place back in 2017 for $15.3 million, and we must say, it’s a real step up from the ogre’s swamp.
The 5,600-square-foot penthouse features views of the Hudson River and the High Line from its floor-to-ceiling windows and huge terrace. Designed by architect Thomas Juul-Hansen, the place is the definition of luxury, even featuring a sauna, library, and media room (perhaps the home of his Emmy for Saturday Night Live). Here’s a peek inside Mike Myers’ penthouse.
The Price: $20,000,000
With a $4 million down payment, a buyer would be on the hook for $127,716 a month. That includes an estimated mortgage payment of $104,735, $11,922 in common charges, and $11,059 in monthly taxes.
Considering the median asking price in Chelsea was $2.5 million this March, according to the StreetEasy Data Dashboard, Mike Myers’ penthouse is eight times the neighborhood average.
Inside The Apartment…
You can enter the apartment through either of two key-locked elevators and into the foyer, which neighbors the huge 900-square-foot terrace that overlooks the High Line. Past the library, you’ll find the great room, flooded in light from west- and south-facing floor-to-ceiling windows. There’s even a wood-burning stone fireplace!
Through a doorway, you’ll find the kitchen, which is decked out in custom oak cabinetry, Miele appliances, and a Carrara marble waterfall island. No detail has been spared, from the brass hardware to the leather drawer pulls. In addition to a wine fridge, there are both convection and speed ovens and a warming drawer. (For $20 million, we wouldn’t want our food getting cold, either.)
There are three identical bedroom suites in the penthouse, each complete with its own bathroom. Plus, the study includes a wet bar and a private terrace, and could easily be used as a fifth bedroom. But the real star is the primary bedroom, which is located down its own private hallway. While the three other bedrooms have sizable closets, the primary bedroom’s closets are truly in a league of their own. The two walk-in closets are both pretty huge — on par with the elevators or en-suite baths.
Chelsea Homes Under $1.5M on StreetEasy Article continues below
Speaking of bathrooms, the primary suite’s bathroom is truly luxurious thanks to its heated marble flooring and slab marble walls and a plethora of fixtures. Twin vanities sit on opposite sides of the room, which also hosts an oversized walk-in shower, a deep soaking tub, and even a sauna.
… And Outside The Apartment
The penthouse is perched at the top of 505W19, a full-service luxury condo building designed by Thomas Juul-Hansen. It’s complete with a 24-hour concierge, a state-of-the-art fitness center, private storage, and even a refrigerated room for deliveries.
The building is one of the many newly constructed high-rises bordering the High Line. Its location puts it in the heart of the West Chelsea Arts District, among 300+ art galleries, numerous high-end restaurants like Cookshop, and an Equinox gym. Chelsea Piers, Little Island, and the rest of the waterfront are all just steps away, too.
Check out the listing at 505 W. 19th St. #PH1, listed by Leonard Steinberg of Compass.
Browse More Chelsea Listings on StreetEasy


