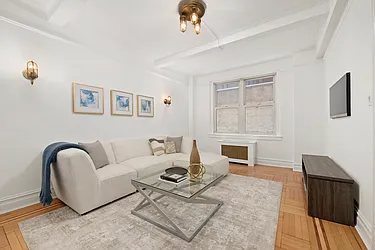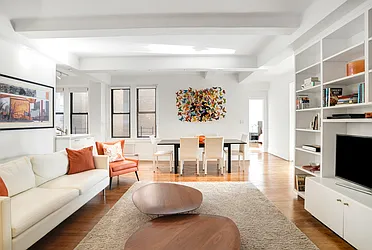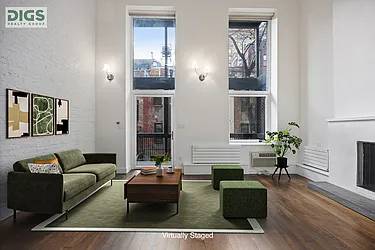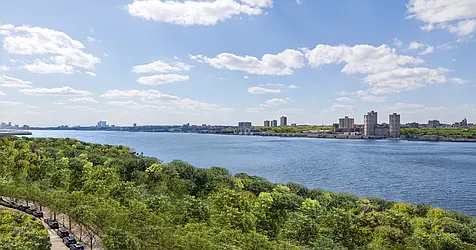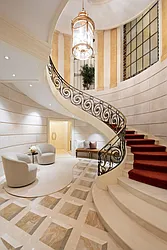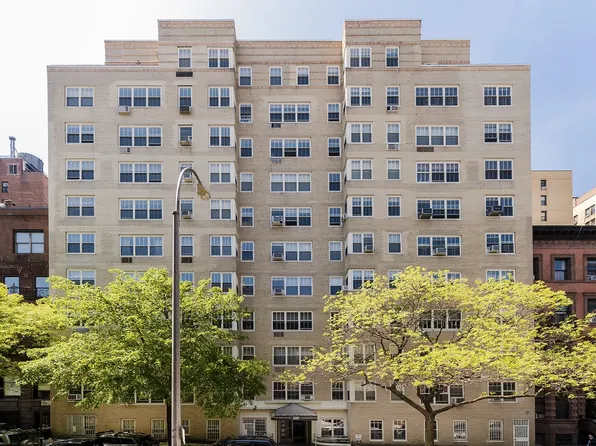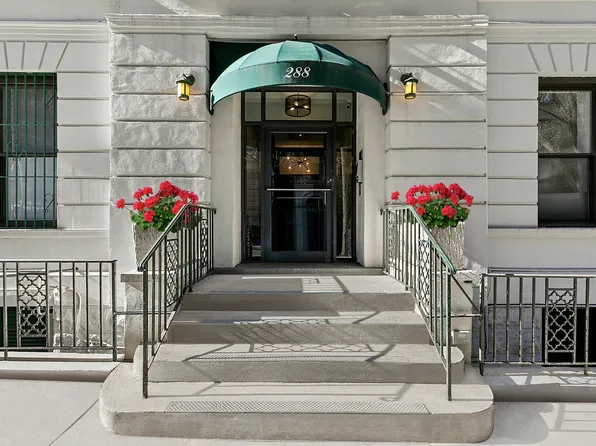View homes nearby
131 Riverside Drive has no available units.
131 Riverside Drive
131 Riverside Drive, New York, NY 10024
55 units
13 stories
1909 built
Take the next step on a unit in this building.
See a problem with this building?Report it here
About
131 Riverside Drive, known as the Dorchester, was designed by the architectural firm of Neville and Bagge for A.C. and H.M. Hall, and completed in 1909. The history of how 131 Riverside Drive came into being is a typical indication of how real estate was developed in New York City in the early part of the 20th Century.
Riverside Drive (originally know as Riverside Avenue until 1908) and the adjacent side streets were laid out and paved in the early 1880’s, at which time the neighborhood was developed with single family dwellings.
Facts
- Development status
- Completed
- District
- Community District 107City Council District 6Police Precinct 20
- Building class
- D4Elevator Cooperative
- Documents and permits
- View documents and permits
Available units
No units available. Check back soon.
Policies
Pets allowed
Amenities
Services and facilities
Bike room
Doorman
Full-time
Elevator
Wellness and recreation
Gym
Shared outdoor space
No info on shared outdoor space
Unit features
Not all features are available in every unit.
Central air
Dishwasher
Fireplace
Hardwood floors
Washer/dryer
Explore Upper West Side
Transit
| Location | Distance |
|---|---|
1at 86th St | 0.19 miles |
1at 79th St | 0.36 miles |
123at 96th St | 0.46 miles |
BCat 86th St | 0.63 miles |
BCat 81st St–Museum of Natural History | 0.67 miles |
Similar buildings nearby
Rental prices shown are base rent only and don't include any fees. Visit each listing to see a complete cost breakdown.
