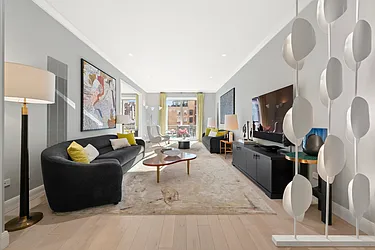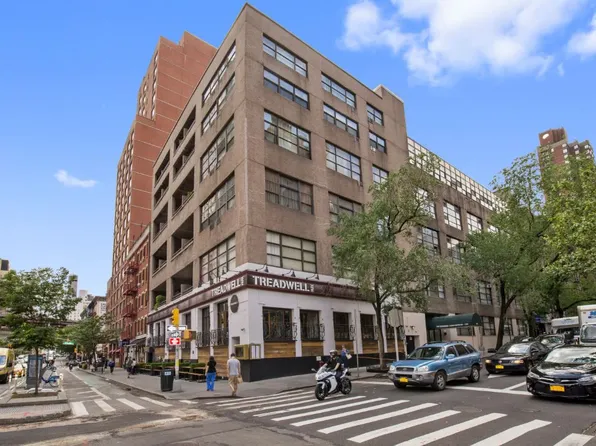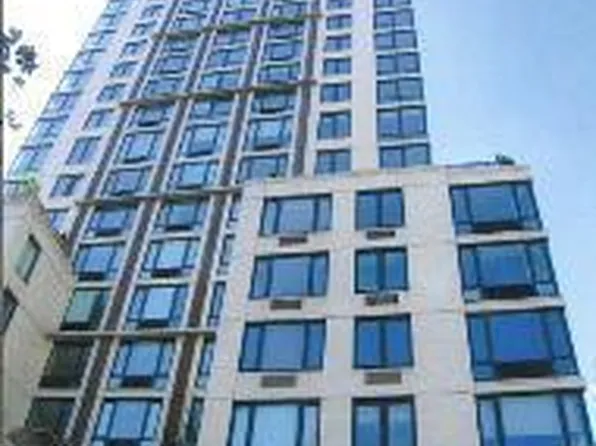2 units for sale in this building
145 East 76th Street
145 East 76th Street, New York, NY 10021
20 units
15 stories
1999 built
Take the next step on a unit in this building.
See a problem with this building?Report it here
About
Developed by the Macklowe Group in the spirit of the 1920’s, 145 East 76th Street’s design is reflected in the SLCE Group’s architect’s admiration of the grand residential addresses on Fifth and Park Avenues and Central Park West. Like the Pre War archetypes, the esthetic of each façade carries over into the lobby achieving a cohesive style statement. The 20 residences of 145 East 76th Street are a study in gracious use of space, with high ceilings, user friendly fenestration and elegant details.
Facts
- Development status
- Completed
- Developer
- Macklowe Properties
- District
- Community District 108City Council District 4Police Precinct 19
- Documents and permits
- View documents and permits
Available units
Policies
Pets allowed
Amenities
Services and facilities
Bike room
Concierge
Doorman
Full-time
Elevator
Laundry in building
Wellness and recreation
Gym
Shared outdoor space
No info on shared outdoor space
Unit features
Not all features are available in every unit.
Central air
Dishwasher
Fireplace
Hardwood floors
Private outdoor space
Balcony, Terrace
View
City, Skyline
Washer/dryer
Explore Lenox Hill
Transit
| Location | Distance |
|---|---|
6at 77th St | under 500 feet |
Qat 72nd St | 0.3 miles |
6at 68th St–Hunter College | 0.42 miles |
Qat 86th St | 0.43 miles |
456at 86th St | 0.49 miles |
Similar buildings nearby
Rental prices shown are base rent only and don't include any fees. Visit each listing to see a complete cost breakdown.
Condo building
Built in 1977
For sale
1 bed – 2 beds
$519,000 – $795,000
For rent
1 bed
$4,050 – $4,400 base rent
Condo building
Built in 2000
For sale
4+ beds
$4,395,000 – $7,995,000
For rent
2 beds
$12,500 base rent




