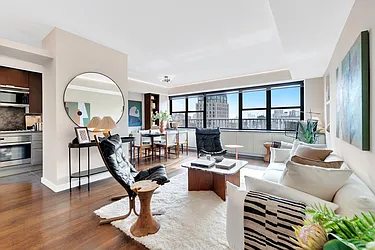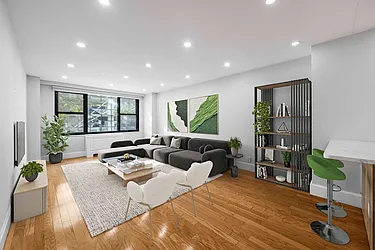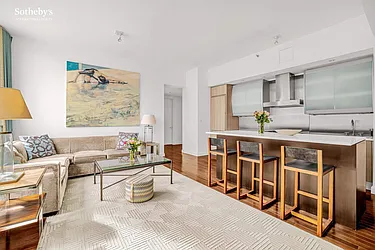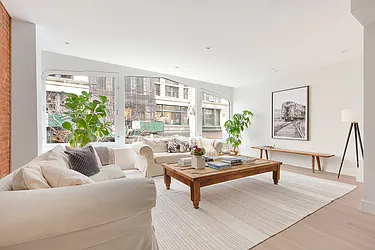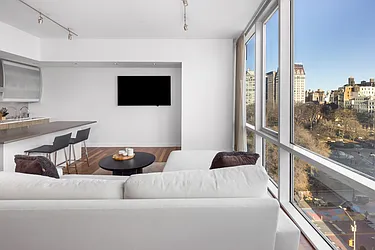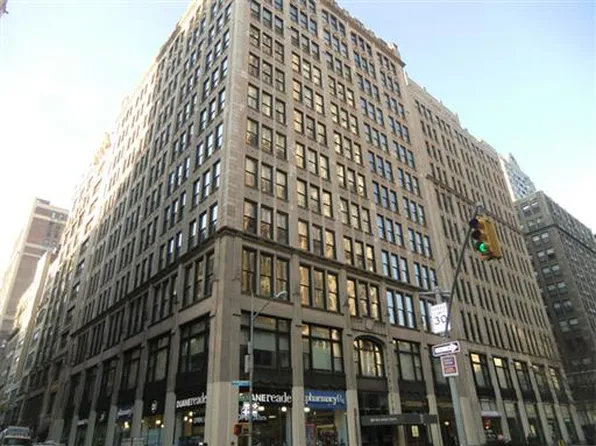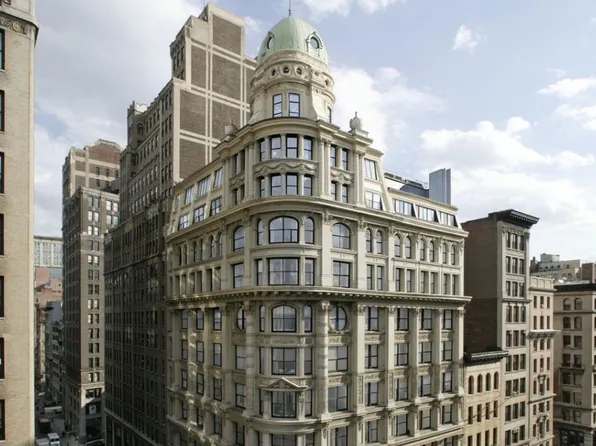02/26/26 #16 $8,495,000 No longer available on StreetEasy 3 beds 3.5 baths 2,849 ft² View floor plan 11/11/25 #30 $7,950,000 No longer available on StreetEasy 3 beds 3.5 baths 2,795 ft² View floor plan 10/30/25 #4E $4,250,000 Sold (can't find government record) 3 beds 3.5 baths 2,670 ft² View floor plan 10/30/25 #13 $4,025,000 Recorded closing 3 beds 3.5 baths 2,670 ft² - 07/28/25 #7C $4,700,000 No longer available on StreetEasy 2 beds 2.5 baths 3,591 ft² View floor plan 07/28/25 #5A $6,750,000 No longer available on StreetEasy 2 beds 2.5 baths 2,200 ft² View floor plan 07/10/25 #31 $3,850,000 Sold (asking: $4,000,000; -3.75%) 2 beds 2.5 baths 2,000 ft² View floor plan 04/14/25 #3A $5,500,000 No longer available on StreetEasy 2 beds 2.5 baths 2,189 ft² View floor plan 03/10/25 #4C $2,150,000 Sold (can't find government record) 1 bed 1.5 baths 1,560 ft² View floor plan 03/07/25 #11 $1,700,000 Recorded closing - - baths - ft² - 10/25/24 #8B $10,850,000 No longer available on StreetEasy 3 beds 3.5 baths 2,795 ft² View floor plan 07/01/24 #8 $750,000 Recorded closing - - baths - ft² - 05/09/24 #3F $750,000 No longer available on StreetEasy Studio 1 bath 450 ft² - 04/20/24 #3AF $7,250,000 No longer available on StreetEasy 3 beds 3.5 baths 2,639 ft² - 04/10/24 #8C $5,000,000 No longer available on StreetEasy 2 beds 2.5 baths 1,963 ft² View floor plan 03/08/24 #9 $6,450,000 Recorded closing 2 beds 2.5 baths 2,189 ft² - 02/14/24 #PH8C $40,000 No longer available on StreetEasy Studio 0 baths - ft² - 01/19/24 #10 $7,600,000 Recorded closing 3 beds 3.5 baths - ft² - 11/30/23 #3C $2,845,000 No longer available on StreetEasy 1 bed 1.5 baths 1,560 ft² View floor plan 02/06/23 #2A $1,500,000 Sold (can't find government record) 1 bed 1 bath 755 ft² View floor plan 09/23/22 #1 $1,480,000 Recorded closing - - baths - ft² - 06/02/22 #8A $4,250,000 Sold (asking: $4,350,000; -2.30%) 2 beds 2.5 baths 1,963 ft² View floor plan 03/13/22 #6F $725,000 Sold (asking: $765,000; -5.23%) Studio 1 bath 449 ft² - 09/25/21 #5C $2,550,000 Sold (asking: $2,700,000; -5.56%) 1 bed 1.5 baths 1,263 ft² View floor plan 09/09/21 #PH12 $12,250,000 Recorded closing 3 beds 3.5 baths 3,164 ft² - 09/09/21 #PENTHOUSE $13,500,000 Sold (can't find government record) 3 beds 3.5 baths 3,164 ft² View floor plan 03/17/21 #6D $2,900,000 Sold (asking: $2,950,000; -1.69%) 2 beds 2.5 baths 2,282 ft² View floor plan 08/09/20 #3B $6,800,000 Sold (can't find government record) 3 beds 3.5 baths 2,849 ft² View floor plan 07/21/20 #2B $1,595,000 Sold (can't find government record) 2 beds 1 bath 1,415 ft² View floor plan 07/17/20 #2 $1,300,000 Recorded closing - - baths - ft² - 05/06/20 #4/2B $8,600,000 No longer available on StreetEasy 5 beds 4 baths 4,264 ft² View floor plan 11/26/19 #4 $5,800,000 Sold (asking: $7,250,000; -20.0%) 3 beds 3.5 baths 2,849 ft² View floor plan 06/06/19 #32 $11,008,630 Recorded closing 3 beds 3.5 baths 2,806 ft² - 03/19/19 #2-NORTH $2,100,000 No longer available on StreetEasy 1 bed 1 bath 1,415 ft² View floor plan 03/19/19 #3B2N $11,550,000 No longer available on StreetEasy 5 beds 4.5 baths 4,264 ft² View floor plan 10/15/18 #5 $2,700,000 No longer available on StreetEasy 1 bed 1.5 baths 1,560 ft² View floor plan 10/29/17 #6 $4,995,000 Sold (can't find government record) 2 beds 2.5 baths 2,282 ft² View floor plan 06/15/17 #22 $3,390,000 Recorded closing - - baths - ft² - 06/02/17 #3D $4,995,000 No longer available on StreetEasy 2 beds 2.5 baths 2,282 ft² View floor plan 05/25/16 #27/7B $12,000,000 Sold (asking: $12,000,000; 0%) 3 beds 3.5 baths 2,785 ft² - 05/24/16 #21 $12,000,000 Recorded closing 3 beds 3.5 baths 2,849 ft² - 05/24/16 #25 $950,000 Recorded closing - - baths - ft² - 04/15/16 #6B $12,000,000 Sold (can't find government record) 3 beds 3.5 baths 2,849 ft² View floor plan 03/24/15 #7A $6,125,000 Sold (asking: $6,200,000; -1.21%) 2 beds 2.5 baths 1,968 ft² View floor plan 07/08/14 #5D $7,750,000 Sold (can't find government record) 4 beds 4.5 baths 3,100 ft² View floor plan 06/24/14 #18 $7,600,000 Recorded closing - - baths - ft² - 06/12/14 #9A $10,750,000 Sold (can't find government record) 3 beds 3.5 baths 2,806 ft² View floor plan 09/03/13 #3 $5,080,127 Recorded closing 2 beds 2.5 baths 2,189 ft² - 06/21/13 #9B $10,950,000 No longer available on StreetEasy 3 beds 3.5 baths 2,370 ft² View floor plan 05/24/13 #5DE $9,170,000 No longer available on StreetEasy 4 beds 4.5 baths 3,100 ft² View floor plan 11/29/12 #3E $4,350,000 No longer available on StreetEasy 3 beds 3.5 baths 2,659 ft² View floor plan 05/04/12 #6C $3,000,000 No longer available on StreetEasy 1 bed 1.5 baths 1,560 ft² View floor plan 04/18/12 #6E $5,100,000 Sold (can't find government record) 3 beds 3.5 baths 2,659 ft² - 04/17/12 #24 $4,734,862 Recorded closing - - baths - ft² - 01/30/12 #4F $1,030,000 No longer available on StreetEasy Studio 1 bath - ft² - 01/30/12 #10B $6,090,750 Sold (asking: $6,500,000; -6.30%) 3 beds 3.5 baths 2,399 ft² View floor plan 01/30/12 #PH11 $10,354,275 Sold (asking: $10,700,000; -3.23%) 3 beds 3.5 baths 2,912 ft² View floor plan 01/27/12 #14 $453,150 Recorded closing - - baths - ft² - 09/01/11 #28 $3,935,587 Recorded closing - - baths - ft² - 07/25/11 #5B $8,100,000 No longer available on StreetEasy 3 beds 3.5 baths 2,849 ft² View floor plan 05/24/11 #4A $5,346,000 Sold (can't find government record) 2 beds 2.5 baths 2,189 ft² View floor plan 05/24/11 #4D $3,908,231 Sold (asking: $4,100,000; -4.68%) 2 beds 2.5 baths 2,282 ft² View floor plan 04/22/11 #6A $5,533,000 Sold (can't find government record) 2 beds 2.5 baths 2,189 ft² View floor plan 04/18/11 #20 $5,125,000 Recorded closing - - baths - ft² - 04/12/11 #23 $4,000,000 Recorded closing - - baths - ft² - 02/02/11 #7 $4,378,475 Sold (asking: $5,650,000; -22.50%) 3 beds 3.5 baths 2,659 ft² View floor plan 02/02/11 #33 $6,400,000 Sold (asking: $7,770,000; -17.63%) 3 beds 3.5 baths 2,370 ft² View floor plan 12/17/10 #7B $7,250,000 Sold (asking: $7,250,000; 0%) 3 beds 3.5 baths 2,785 ft² View floor plan 03/09/09 #29 $5,313,737 Sold (asking: $5,218,500; 1.82%) 2 beds 2.5 baths 1,963 ft² View floor plan 