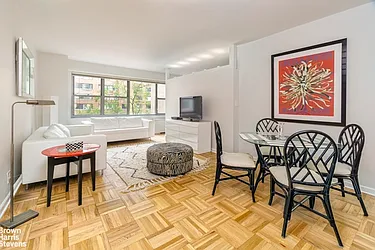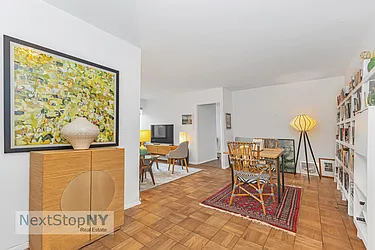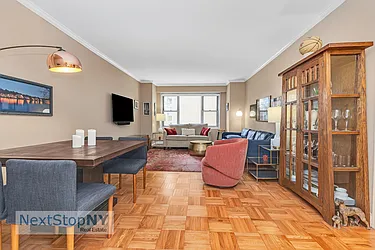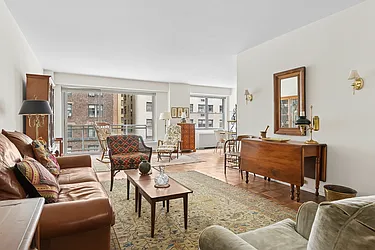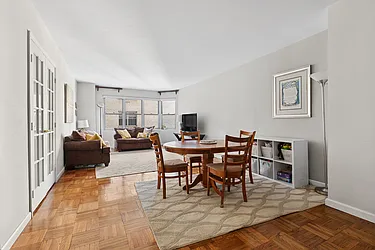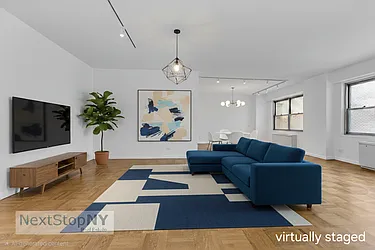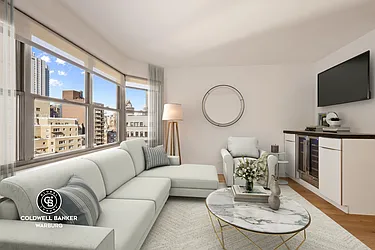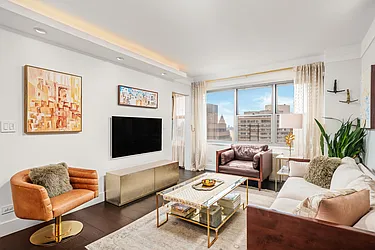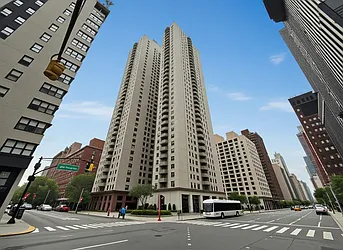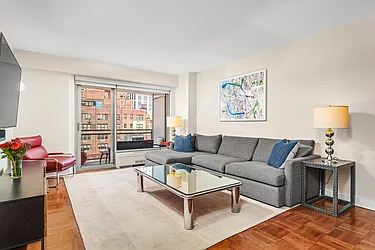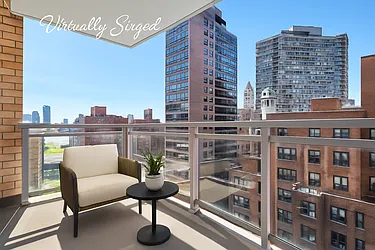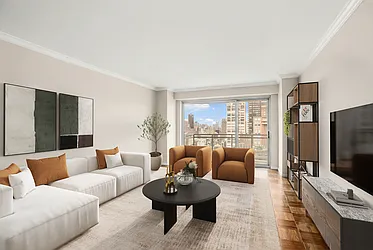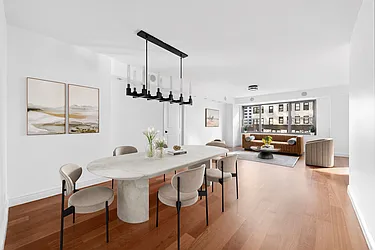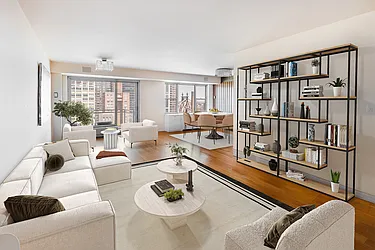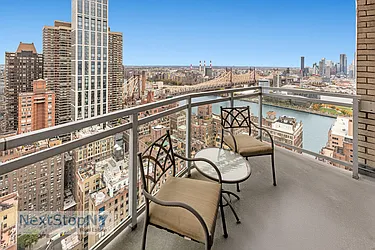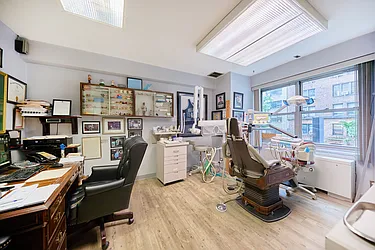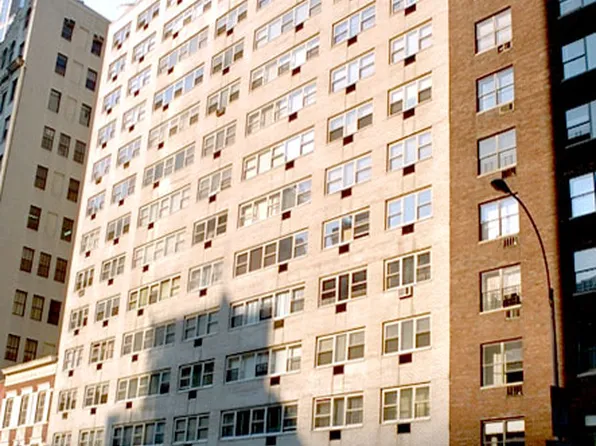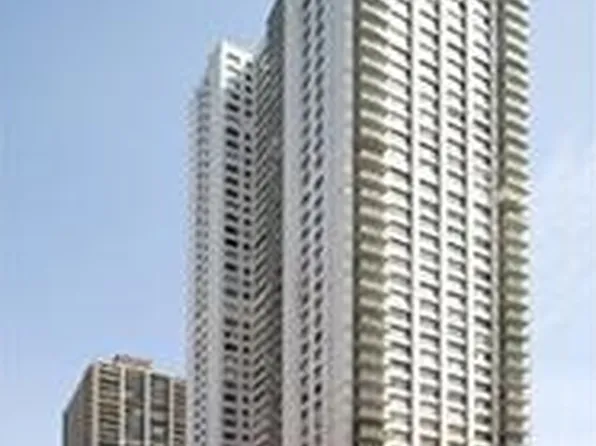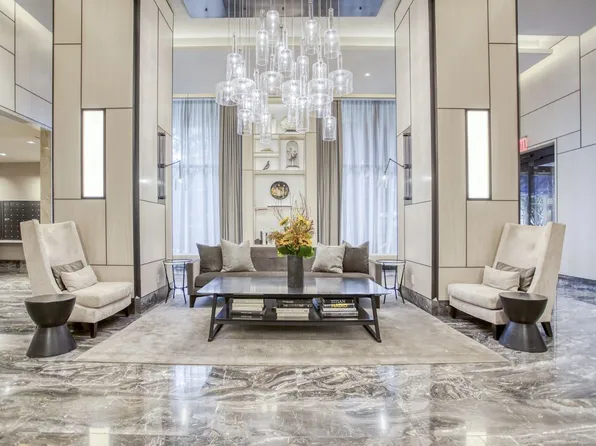16 units for sale in this building
Plaza 400
400 East 56th Street, New York, NY 10022
627 units
40 stories
1968 built
Take the next step on a unit in this building.
See a problem with this building?Report it here
About
Designed by architect Philip Birnbaum and Associates, Plaza 400 is one of the most sought-after cooperatives on Sutton Place. Located on a lovely tree-lined street, and surrounded by landscaped gardens, the circular driveway takes you under the Porte Cochere to the front entrance of Plaza 400 opening to a beautiful and spacious lobby. The apartments are well-designed with spacious layouts, with city and river views, and most with balconies.
Facts
- Development status
- Completed
- Management team
- Self-Managed Cooperative
- District
- Community District 106City Council District 5Police Precinct 17
- Building class
- D4Elevator Cooperative
- Documents and permits
- View documents and permits
Available units
1 bed
1 bath
- ft²
Listing by NextStopNY
2 beds
2 baths
1,416 ft²
Listing by Brown Harris Stevens
2 beds
2 baths
1,489 ft²
Listing by Brown Harris Stevens
2 beds
2 baths
1,416 ft²
Listing by NextStopNY
No available info on all.
| Status | Floor plan | ||||||
|---|---|---|---|---|---|---|---|
| 02/05/26 | #38S | $622,000 | Sold (asking: $635,000; -2.05%) | 1 bed | 1 bath | 775 ft² | |
| 01/27/26 | #31K | $500,000 | Sold (asking: $515,000; -2.91%) | 1 bed | 1 bath | - ft² | |
| 01/06/26 | #20S | $695,000 | Sold (asking: $695,000; 0%) | 1 bed | 1 bath | 775 ft² | |
| 12/19/25 | #25S | $607,000 | Sold (asking: $625,000; -2.88%) | 1 bed | 1 bath | 775 ft² | |
| 12/17/25 | #22G | $1,200,000 | Sold (asking: $1,225,000; -2.04%) | 2 beds | 2 baths | - ft² | |
| 12/12/25 | #31J | $800,000 | Sold (asking: $825,000; -3.03%) | 1 bed | 1.5 baths | - ft² | |
| 12/12/25 | #11LM | $1,975,000 | Sold (asking: $2,100,000; -5.95%) | 3 beds | 3 baths | - ft² | |
| 12/10/25 | #15J | $750,000 | Sold (asking: $769,000; -2.47%) | 1 bed | 1.5 baths | 958 ft² | |
| 11/20/25 | #33C | $724,500 | Recorded closing | - | - baths | - ft² | - |
| 11/14/25 | #9O | $745,000 | Sold (can't find government record) | 1 bed | 1.5 baths | 917 ft² | |
| 10/21/25 | #24C | $985,000 | Sold (asking: $999,999; -1.50%) | 2 beds | 1.5 baths | 933 ft² | |
| 10/18/25 | #18F | $655,000 | Sold (asking: $675,000; -2.96%) | 1 bed | 1.5 baths | 948 ft² | |
| 10/01/25 | #9C | $980,000 | Sold (asking: $999,000; -1.90%) | 1 bed | 1.5 baths | - ft² | |
| 09/27/25 | #17S | $695,000 | Sold (asking: $695,000; 0%) | 1 bed | 1 bath | 775 ft² | |
| 09/25/25 | #8O | $745,000 | Sold (can't find government record) | 1 bed | 1.5 baths | 917 ft² | |
| 09/19/25 | #80 | $720,000 | Recorded closing | - | - baths | - ft² | - |
| 09/03/25 | #11C | $985,000 | Sold (asking: $985,000; 0%) | 2 beds | 1.5 baths | 980 ft² | |
| 08/25/25 | #12F | $848,000 | Sold (asking: $848,000; 0%) | 1 bed | 1.5 baths | 948 ft² | |
| 08/05/25 | #35K | $630,000 | Sold (asking: $649,000; -2.93%) | 1 bed | 1 bath | - ft² | |
| 07/25/25 | #8L | $1,625,000 | Recorded closing | - | - baths | - ft² | - |
| 07/24/25 | #9L | $1,400,000 | Sold (asking: $1,450,000; -3.45%) | 2 beds | 2 baths | - ft² | |
| 07/23/25 | #11H | $1,590,000 | Sold (asking: $1,550,000; 2.58%) | 2 beds | 2 baths | - ft² | |
| 07/22/25 | #33J | $810,000 | Sold (asking: $825,000; -1.82%) | 1 bed | 1.5 baths | 1,025 ft² | |
| 07/18/25 | #27F | $740,000 | Sold (asking: $745,000; -0.67%) | 1 bed | 1.5 baths | 948 ft² | |
| 07/18/25 | #4H | $1,465,000 | Sold (asking: $1,475,000; -0.68%) | 3 beds | 2 baths | - ft² | |
| 07/17/25 | #17J | $730,000 | Sold (asking: $759,000; -3.82%) | 1 bed | 1.5 baths | - ft² | |
| 06/26/25 | #6K | $579,000 | Sold (asking: $589,000; -1.70%) | 1 bed | 1 bath | - ft² | |
| 06/01/25 | #31RS | $1,700,000 | Sold (asking: $1,799,000; -5.50%) | 3 beds | 2.5 baths | - ft² | |
| 05/30/25 | #32A | $500,000 | Recorded closing | - | - baths | - ft² | - |
| 05/29/25 | #27G | $1,285,000 | Recorded closing | - | - baths | - ft² | - |
| 05/08/25 | #8S | $655,000 | Sold (asking: $648,000; 1.08%) | 1 bed | 1 bath | 775 ft² | |
| 05/01/25 | #21R | $880,000 | Sold (asking: $799,000; 10.14%) | 1 bed | 2 baths | - ft² | |
| 03/31/25 | #20R | $767,500 | Recorded closing | 1 bed | 1.5 baths | 1,098 ft² | - |
| 02/26/25 | #31C | $790,000 | Recorded closing | 1 bed | 1.5 baths | - ft² | - |
| 02/14/25 | #8EF | $2,225,000 | Sold (asking: $2,495,000; -10.82%) | 3 beds | 3.5 baths | - ft² | |
| 02/03/25 | #14F | $649,000 | Sold (asking: $649,000; 0%) | 1 bed | 1.5 baths | - ft² | |
| 01/30/25 | #11G | $965,000 | Sold (asking: $965,000; 0%) | 2 beds | 2 baths | - ft² | |
| 01/23/25 | #37C | $900,000 | Sold (asking: $930,000; -3.23%) | 1 bed | 1.5 baths | - ft² | |
| 12/31/24 | #16B | $1,380,000 | Sold (asking: $1,399,000; -1.36%) | 2 beds | 2 baths | - ft² | |
| 11/25/24 | #31D | $1,400,000 | Sold (asking: $1,475,000; -5.08%) | 2 beds | 2 baths | 1,500 ft² | |
| 11/01/24 | #39J | $810,000 | Sold (asking: $850,000; -4.71%) | 1 bed | 1.5 baths | 1,261 ft² | |
| 09/30/24 | #11O | $785,000 | Sold (asking: $785,000; 0%) | 1 bed | 1.5 baths | 917 ft² | |
| 09/24/24 | #9F | $775,000 | Sold (asking: $785,000; -1.27%) | 1 bed | 1.5 baths | 948 ft² | |
| 09/11/24 | #11S | $640,000 | Sold (asking: $649,000; -1.39%) | 1 bed | 1 bath | - ft² | |
| 09/03/24 | #32G | $1,350,000 | Sold (asking: $1,395,000; -3.23%) | 2 beds | 2 baths | - ft² | |
| 09/02/24 | #5B | $1,400,000 | Sold (asking: $1,475,000; -5.08%) | 2 beds | 2 baths | 1,374 ft² | |
| 08/30/24 | #5O | $865,000 | Sold (asking: $895,000; -3.35%) | 1 bed | 1.5 baths | 917 ft² | |
| 08/27/24 | #38J | $705,000 | Sold (asking: $725,000; -2.76%) | 1 bed | 1.5 baths | 1,040 ft² | |
| 08/13/24 | #38MN | $2,185,000 | Sold (asking: $2,395,000; -8.77%) | 4 beds | 4 baths | - ft² | |
| 07/18/24 | #30H | $1,365,000 | Sold (asking: $1,365,000; 0%) | 2 beds | 2 baths | 1,500 ft² | |
| 07/18/24 | #35R | $997,500 | Recorded closing | - | - baths | - ft² | - |
| 07/11/24 | #38P | $1,600,000 | Sold (asking: $1,495,000; 7.02%) | 2 beds | 2 baths | 1,395 ft² | |
| 06/27/24 | #9E | $825,000 | Recorded closing | - | - baths | - ft² | - |
| 06/13/24 | #27A | $540,000 | Sold (asking: $565,000; -4.42%) | Studio | 1 bath | - ft² | |
| 06/11/24 | #9A | $525,000 | Sold (asking: $535,000; -1.87%) | Studio | 1 bath | 585 ft² | |
| 06/10/24 | #29S | $650,000 | Recorded closing | 1 bed | 1 bath | - ft² | - |
| 05/21/24 | #34S | $615,000 | Sold (asking: $635,000; -3.15%) | 1 bed | 1 bath | 775 ft² | |
| 05/21/24 | #12N | $1,565,000 | Sold (asking: $1,695,000; -7.67%) | 3 beds | 3 baths | - ft² | |
| 04/11/24 | #8A | $530,000 | Sold (asking: $538,000; -1.49%) | Studio | 1 bath | 585 ft² | |
| 04/11/24 | #25G | $1,050,000 | Sold (asking: $1,050,000; 0%) | 2 beds | 2 baths | - ft² | |
| 04/11/24 | #8G | $1,198,000 | Sold (asking: $1,198,000; 0%) | 2 beds | 2 baths | - ft² | |
| 04/08/24 | #26F | $835,000 | Sold (asking: $888,000; -5.97%) | 1 bed | 1.5 baths | 948 ft² | |
| 03/29/24 | #31AB | $2,950,000 | No longer available on StreetEasy | 3 beds | 3 baths | 2,000 ft² | |
| 03/28/24 | #3B | $1,125,000 | Sold (asking: $1,125,000; 0%) | 2 beds | 2 baths | - ft² | |
| 02/20/24 | #40D | $1,312,500 | Sold (asking: $1,395,000; -5.91%) | 1 bed | 2 baths | - ft² | |
| 01/29/24 | #26E | $1,250,000 | No longer available on StreetEasy | 2 beds | 1.5 baths | 1,000 ft² | |
| 01/25/24 | #38O | $722,500 | Sold (asking: $775,000; -6.77%) | 1 bed | 1.5 baths | - ft² | |
| 01/22/24 | #30P | $1,500,000 | No longer available on StreetEasy | 2 beds | 2 baths | 1,395 ft² | |
| 01/09/24 | #6P | $1,100,000 | Recorded closing | 2 beds | 2 baths | 1,400 ft² | - |
| 01/05/24 | #33G | $1,290,000 | Sold (asking: $1,325,000; -2.64%) | 1 bed | 2 baths | - ft² | |
| 01/03/24 | #33RS | $2,075,000 | Sold (asking: $2,195,000; -5.47%) | 3 beds | 2.5 baths | - ft² | |
| 12/19/23 | #26K | $505,000 | Sold (asking: $525,000; -3.81%) | Studio | 1 bath | - ft² | |
| 12/14/23 | #GF2 | $325,000 | Recorded closing | Studio | 1 bath | 803 ft² | - |
| 12/14/23 | #25NM | $1,250,000 | Recorded closing | - | - baths | - ft² | - |
| 11/22/23 | #19J | $735,000 | Sold (asking: $760,000; -3.29%) | 1 bed | 1.5 baths | - ft² | |
| 11/17/23 | #3K | $500,000 | Sold (asking: $535,000; -6.54%) | Studio | 1 bath | 675 ft² | |
| 11/16/23 | #12D | $1,150,000 | Sold (asking: $1,150,000; 0%) | 2 beds | 2 baths | - ft² | |
| 11/16/23 | #21E | $720,000 | Sold (asking: $749,000; -3.87%) | 2 beds | 1.5 baths | - ft² | |
| 11/13/23 | #10G | $1,050,000 | Sold (asking: $999,999; 5.00%) | 2 beds | 2 baths | 1,182 ft² | |
| 11/09/23 | #6H | $1,150,000 | Sold (asking: $1,150,000; 0%) | 2 beds | 2 baths | 1,550 ft² | |
| 10/18/23 | #15B | $1,330,000 | Sold (asking: $1,480,000; -10.14%) | 2 beds | 2 baths | 1,400 ft² | |
| 10/16/23 | #33D | $1,200,000 | Sold (asking: $1,195,000; 0.42%) | 2 beds | 2 baths | 1,500 ft² | |
| 10/11/23 | #36H | $1,200,000 | Sold (asking: $1,249,000; -3.92%) | 3 beds | 2 baths | - ft² | |
| 10/10/23 | #32MN | $3,499,999 | No longer available on StreetEasy | 3 beds | 3.5 baths | - ft² | |
| 09/29/23 | #4 | $1,995,000 | No longer available on StreetEasy | 5 beds | 1 bath | - ft² | |
| 09/28/23 | #37G | $1,370,000 | Sold (asking: $1,445,000; -5.19%) | 2 beds | 2 baths | - ft² | |
| 08/24/23 | #9J | $625,000 | Sold (asking: $645,000; -3.10%) | 1 bed | 1.5 baths | 927 ft² | |
| 08/24/23 | #17O | $705,000 | Sold (asking: $725,000; -2.76%) | 1 bed | 1.5 baths | 917 ft² | |
| 08/07/23 | #24O | $754,000 | Sold (asking: $775,000; -2.71%) | 1 bed | 1.5 baths | - ft² | |
| 07/27/23 | #10L | $1,300,000 | Sold (asking: $1,325,000; -1.89%) | 2 beds | 2 baths | - ft² | |
| 07/21/23 | #29H | $1,275,000 | Sold (asking: $1,349,000; -5.49%) | 2 beds | 2 baths | - ft² | |
| 07/14/23 | #7J | $619,000 | Sold (asking: $619,000; 0%) | 1 bed | 1.5 baths | 927 ft² | |
| 07/13/23 | #22J | $690,000 | Sold (asking: $725,000; -4.83%) | 1 bed | 1.5 baths | - ft² | |
| 07/06/23 | #5L | $1,150,000 | Sold (asking: $1,150,000; 0%) | 2 beds | 2 baths | - ft² | |
| 06/28/23 | #19F | $714,000 | Sold (asking: $735,000; -2.86%) | 1 bed | 1.5 baths | - ft² | |
| 06/25/23 | #17D | $1,200,000 | Sold (asking: $1,145,000; 4.80%) | 2 beds | 2 baths | - ft² | |
| 06/15/23 | #14M | $570,000 | Sold (asking: $565,000; 0.88%) | 1 bed | 1 bath | 650 ft² | |
| 06/13/23 | #21H | $1,300,000 | Sold (asking: $1,159,000; 12.17%) | 2 beds | 2 baths | - ft² | |
| 06/01/23 | #34N | $1,800,000 | Sold (asking: $1,825,000; -1.37%) | 3 beds | 3 baths | 1,775 ft² | |
| 05/11/23 | #4J | $615,000 | Sold (asking: $630,000; -2.38%) | 1 bed | 1.5 baths | 927 ft² | |
| 04/27/23 | #15M | $675,000 | Sold (asking: $715,884; -5.71%) | 1 bed | 1 bath | - ft² | |
| 04/18/23 | #8C | $799,000 | Sold (can't find government record) | 1 bed | 1.5 baths | - ft² | |
| 04/03/23 | #33N | $1,400,000 | Sold (asking: $1,500,000; -6.67%) | 3 beds | 3 baths | 1,775 ft² | |
| 03/17/23 | #35E | $910,000 | Sold (asking: $999,000; -8.91%) | 2 beds | 2 baths | - ft² | |
| 03/10/23 | #28F | $600,000 | Sold (asking: $629,000; -4.61%) | 1 bed | 1.5 baths | - ft² | |
| 03/08/23 | #15RS | $2,295,000 | No longer available on StreetEasy | 2 beds | 3 baths | 1,875 ft² | |
| 02/28/23 | #11E | $845,000 | Sold (asking: $850,000; -0.59%) | 2 beds | 1.5 baths | 1,020 ft² | |
| 02/27/23 | #38R | $905,000 | Sold (asking: $849,000; 6.60%) | 1 bed | 1.5 baths | - ft² | |
| 01/24/23 | #12S | $600,000 | Sold (asking: $600,000; 0%) | 1 bed | 1 bath | - ft² | |
| 12/21/22 | #10A | $520,000 | Sold (asking: $545,000; -4.59%) | Studio | 1 bath | - ft² | |
| 12/16/22 | #30RS | $1,675,000 | Sold (asking: $1,795,000; -6.69%) | 3 beds | 2.5 baths | - ft² | |
| 12/13/22 | #14P | $1,225,000 | Sold (asking: $1,295,000; -5.41%) | 2 beds | 2 baths | - ft² | |
| 11/16/22 | #23C | $900,000 | Recorded closing | 1 bed | 2 baths | 980 ft² | - |
| 11/16/22 | #20M | $700,000 | Sold (asking: $720,000; -2.78%) | 1 bed | 1 bath | - ft² | |
| 10/14/22 | #10E | $800,000 | Sold (asking: $795,000; 0.63%) | 2 beds | 2 baths | 1,009 ft² | |
| 10/11/22 | #20L | $1,250,000 | Sold (asking: $1,325,000; -5.66%) | 2 beds | 2 baths | - ft² | |
| 10/06/22 | #7A | $530,000 | Sold (asking: $545,000; -2.75%) | Studio | 1 bath | - ft² | - |
| 10/04/22 | #29C | $900,000 | Sold (asking: $920,000; -2.17%) | 1 bed | 1.5 baths | 980 ft² | |
| 10/04/22 | #28G | $1,460,000 | Sold (asking: $1,595,000; -8.46%) | 2 beds | 2 baths | - ft² | |
| 09/29/22 | #27LM | $1,925,000 | Sold (asking: $1,750,000; 10.0%) | 3 beds | 3 baths | - ft² | |
| 09/13/22 | #7R | $825,000 | Sold (asking: $825,000; 0%) | 1 bed | 1.5 baths | - ft² | |
| 07/01/22 | #20C | $1,022,000 | Sold (asking: $1,045,000; -2.20%) | 2 beds | 1.5 baths | - ft² | |
| 06/30/22 | #40A | $575,000 | Sold (asking: $595,000; -3.36%) | Studio | 1 bath | - ft² | |
| 06/23/22 | #3M | $530,000 | Sold (asking: $515,000; 2.91%) | 1 bed | 1 bath | 685 ft² | |
| 06/14/22 | #7S | $595,000 | Sold (asking: $609,000; -2.30%) | 1 bed | 1 bath | 775 ft² | |
| 06/13/22 | #18J | $720,000 | Sold (asking: $749,000; -3.87%) | 1 bed | 1.5 baths | - ft² | |
| 06/09/22 | #33E | $885,000 | Sold (asking: $875,000; 1.14%) | 1 bed | 1.5 baths | - ft² | |
| 06/02/22 | #21N | $2,100,000 | Sold (asking: $2,300,000; -8.70%) | 3 beds | 3 baths | - ft² | |
| 05/31/22 | #30G | $1,150,000 | Sold (asking: $1,175,000; -2.13%) | 2 beds | 2 baths | 1,200 ft² | |
| 05/27/22 | #38E | $990,000 | Sold (asking: $1,050,000; -5.71%) | 1 bed | 1.5 baths | - ft² | |
| 05/07/22 | #12A | $550,000 | Sold (asking: $569,000; -3.34%) | 1 bed | 1 bath | - ft² | |
| 04/26/22 | #4A | $495,000 | Sold (asking: $515,000; -3.88%) | Studio | 1 bath | 600 ft² | |
| 04/21/22 | #14K | $580,000 | Sold (asking: $589,000; -1.53%) | 1 bed | 1 bath | 617 ft² | |
| 04/11/22 | #17C | $931,111 | Sold (asking: $925,000; 0.66%) | 1 bed | 1.5 baths | - ft² | |
| 03/24/22 | #35O | $855,000 | Sold (asking: $899,000; -4.89%) | 1 bed | 1.5 baths | 920 ft² | |
| 03/11/22 | #10M | $630,000 | Recorded closing | Studio | 1 bath | 590 ft² | - |
| 02/22/22 | #15D | $1,425,000 | No longer available on StreetEasy | 2 beds | 2 baths | 1,550 ft² | |
| 02/05/22 | #20E | $857,000 | Sold (asking: $879,000; -2.50%) | 1 bed | 1.5 baths | - ft² | |
| 01/31/22 | #33M | $720,000 | Sold (asking: $749,000; -3.87%) | 1 bed | 1 bath | 685 ft² | |
| 01/11/22 | #32D | $1,290,000 | Sold (asking: $1,320,000; -2.27%) | 2 beds | 2 baths | - ft² | |
| 01/10/22 | #36K | $560,000 | Sold (asking: $595,000; -5.88%) | Studio | 1 bath | - ft² | |
| 12/08/21 | #34G | $1,074,000 | Sold (asking: $1,095,000; -1.92%) | 2 beds | 2 baths | - ft² | |
| 12/02/21 | #39F | $545,000 | Sold (asking: $545,000; 0%) | 1 bed | 1.5 baths | - ft² | |
| 11/26/21 | #16J | $700,000 | Sold (asking: $748,500; -6.48%) | 1 bed | 1.5 baths | - ft² | |
| 11/18/21 | #6A | $575,000 | Sold (asking: $589,000; -2.38%) | 1 bed | 1 bath | - ft² | |
| 11/15/21 | #14E | $849,000 | Sold (asking: $899,000; -5.56%) | 1 bed | 1.5 baths | 1,009 ft² | |
| 11/03/21 | #37P | $1,250,000 | Sold (asking: $1,295,000; -3.47%) | 2 beds | 2 baths | - ft² | |
| 10/29/21 | #23K | $545,000 | Sold (asking: $550,000; -0.91%) | 1 bed | 1 bath | - ft² | |
| 10/29/21 | #40H | $1,415,000 | Sold (asking: $1,550,000; -8.71%) | 2 beds | 2 baths | 1,500 ft² | |
| 10/27/21 | #37F | $682,500 | Sold (asking: $695,000; -1.80%) | 1 bed | 1.5 baths | 940 ft² | |
| 10/27/21 | #23RS | $1,592,415 | Sold (asking: $1,800,000; -11.53%) | 3 beds | 2.5 baths | 1,900 ft² | |
| 10/17/21 | #7K | $624,000 | No longer available on StreetEasy | 1 bed | 1 bath | - ft² | |
| 10/02/21 | #28E | $875,000 | Sold (asking: $799,000; 9.51%) | 1 bed | 1.5 baths | 1,009 ft² | |
| 09/30/21 | #27L | $1,795,000 | No longer available on StreetEasy | 3 beds | 3 baths | - ft² | |
| 09/16/21 | #16O | $815,000 | Sold (asking: $799,000; 2.00%) | 1 bed | 1.5 baths | 920 ft² | |
| 09/15/21 | #12J | $745,000 | Sold (asking: $795,000; -6.29%) | 1 bed | 1.5 baths | 927 ft² | |
| 08/27/21 | #17H | $1,475,000 | Sold (asking: $1,225,000; 20.41%) | 3 beds | 2 baths | 1,500 ft² | |
| 07/22/21 | #14G | $1,125,000 | Sold (asking: $1,195,000; -5.86%) | 1 bed | 2 baths | 1,200 ft² | |
| 07/14/21 | #32K | $555,000 | Sold (asking: $595,000; -6.72%) | Studio | 1 bath | - ft² | |
| 07/12/21 | #6L | $1,125,000 | Sold (asking: $1,175,000; -4.26%) | 2 beds | 2 baths | 1,463 ft² | |
| 07/09/21 | #32P | $1,600,000 | Sold (asking: $1,695,000; -5.60%) | 2 beds | 2 baths | 1,445 ft² | |
| 06/18/21 | #27S | $655,000 | Sold (can't find government record) | 1 bed | 1 bath | 775 ft² | |
| 06/16/21 | #16S | $685,000 | No longer available on StreetEasy | 1 bed | 1 bath | - ft² | |
| 05/21/21 | #40F | $600,000 | Sold (asking: $600,000; 0%) | 1 bed | 1.5 baths | - ft² | |
| 05/13/21 | #23E | $950,000 | Sold (asking: $1,050,000; -9.52%) | 2 beds | 2 baths | - ft² | |
| 05/06/21 | #20D | $1,475,000 | Sold (asking: $1,450,000; 1.72%) | 2 beds | 2 baths | - ft² | |
| 04/14/21 | #26J | $755,000 | Sold (asking: $795,000; -5.03%) | 1 bed | 1.5 baths | 1,025 ft² | |
| 04/02/21 | #34D | $1,500,000 | Sold (asking: $1,500,000; 0%) | 2 beds | 2 baths | - ft² | |
| 12/22/20 | #20G | $1,135,000 | Sold (asking: $1,259,000; -9.85%) | 2 beds | 2 baths | - ft² | |
| 11/13/20 | #10K | $475,000 | Sold (asking: $525,000; -9.52%) | Studio | 1 bath | 630 ft² | |
| 11/13/20 | #16A | $499,000 | Sold (asking: $495,000; 0.81%) | 1 bed | 1 bath | 584 ft² | |
| 10/30/20 | #19O | $920,000 | Sold (asking: $920,000; 0%) | 2 beds | 1.5 baths | 917 ft² | |
| 10/18/20 | #4C | $925,000 | Sold (asking: $933,000; -0.86%) | 2 beds | 1.5 baths | - ft² | |
| 10/05/20 | #31G | $1,300,000 | Sold (asking: $1,289,000; 0.85%) | 2 beds | 2 baths | 1,200 ft² | |
| 07/22/20 | #10C | $840,000 | Sold (asking: $849,000; -1.06%) | 1 bed | 1.5 baths | 933 ft² | |
| 07/02/20 | #16D | $1,600,000 | Sold (asking: $1,679,000; -4.71%) | 3 beds | 2 baths | 1,481 ft² | |
| 03/23/20 | #17M | $649,000 | Sold (asking: $649,000; 0%) | 1 bed | 1 bath | 685 ft² | |
| 03/09/20 | #6F | $800,000 | Sold (asking: $649,000; 23.27%) | 1 bed | 1.5 baths | 948 ft² | |
| 03/02/20 | #37O | $875,000 | Sold (asking: $949,000; -7.80%) | 1 bed | 1.5 baths | 917 ft² | |
| 02/25/20 | #29L | $1,775,000 | Sold (asking: $1,795,000; -1.11%) | 2 beds | 2 baths | 1,416 ft² | - |
| 02/23/20 | #14N | $1,995,000 | Sold (can't find government record) | 3 beds | 3 baths | 1,764 ft² | |
| 01/23/20 | #9D | $1,578,000 | Sold (asking: $1,599,000; -1.31%) | 2 beds | 2 baths | 1,481 ft² | |
| 01/07/20 | #6S | $690,000 | Recorded closing | 1 bed | 1 bath | - ft² | - |
| 01/04/20 | #35F | $825,000 | Sold (asking: $825,000; 0%) | 1 bed | 1.5 baths | 948 ft² | |
| 12/21/19 | #9G | $1,250,000 | Sold (asking: $1,185,000; 5.49%) | 2 beds | 2 baths | - ft² | |
| 12/03/19 | #27E | $999,000 | Sold (asking: $795,000; 25.66%) | 1 bed | 1.5 baths | 1,009 ft² | |
| 11/18/19 | #19H | $1,700,000 | No longer available on StreetEasy | 3 beds | 2 baths | 1,500 ft² | |
| 11/04/19 | #17N | $2,050,000 | Recorded closing | - | - baths | - ft² | - |
| 10/24/19 | #37J | $790,000 | Sold (can't find government record) | 1 bed | 1.5 baths | 1,025 ft² | |
| 09/07/19 | #1 | $3,000,000 | No longer available on StreetEasy | Studio | 1 bath | 3,257 ft² | - |
| 09/04/19 | #39K | $550,000 | Sold (asking: $599,000; -8.18%) | 1 bed | 1 bath | 700 ft² | |
| 08/30/19 | #15H | $1,725,000 | Sold (asking: $1,750,000; -1.43%) | 3 beds | 2 baths | - ft² | |
| 08/13/19 | #20O | $845,000 | Sold (asking: $797,000; 6.02%) | 1 bed | 1.5 baths | 917 ft² | |
| 07/24/19 | #19B | $1,500,000 | Sold (asking: $1,499,000; 0.07%) | 2 beds | 2 baths | - ft² | - |
| 07/20/19 | #7H | $1,650,000 | Sold (asking: $1,700,000; -2.94%) | 3 beds | 2 baths | 1,503 ft² | |
| 07/13/19 | #22O | $855,000 | Sold (asking: $895,000; -4.47%) | 1 bed | 1.5 baths | - ft² | |
| 07/03/19 | #23L | $1,499,000 | No longer available on StreetEasy | 2 beds | 2 baths | - ft² | |
| 06/20/19 | #24B | $1,500,000 | Sold (asking: $1,500,000; 0%) | 2 beds | 2 baths | - ft² | |
| 06/19/19 | #36J | $790,000 | Sold (asking: $675,000; 17.04%) | 1 bed | 1.5 baths | - ft² | |
| 06/18/19 | #29O | $835,000 | Sold (asking: $849,000; -1.65%) | 1 bed | 1.5 baths | 917 ft² | |
| 05/24/19 | #40B | $1,500,000 | Sold (asking: $1,595,000; -5.96%) | 2 beds | 2 baths | - ft² | |
| 05/06/19 | #35H | $1,505,000 | Sold (asking: $1,499,000; 0.40%) | 2 beds | 2 baths | 1,500 ft² | |
| 05/01/19 | #36P | $1,650,000 | Sold (asking: $1,590,000; 3.77%) | 2 beds | 2 baths | - ft² | |
| 03/18/19 | #8R | $995,000 | Sold (asking: $1,150,000; -13.48%) | 1 bed | 1.5 baths | - ft² | |
| 01/02/19 | #36D | $1,585,000 | Sold (asking: $1,650,000; -3.94%) | 2 beds | 2 baths | 1,489 ft² | |
| 11/16/18 | #28J | $780,000 | Sold (asking: $795,000; -1.89%) | 1 bed | 1.5 baths | - ft² | |
| 11/07/18 | #26R | $1,175,000 | Sold (asking: $1,250,000; -6.0%) | 1 bed | 1.5 baths | - ft² | |
| 10/03/18 | #6G | $1,225,000 | Sold (asking: $1,275,000; -3.92%) | 2 beds | 2 baths | 1,220 ft² | |
| 10/01/18 | #30A | $550,000 | Sold (asking: $525,000; 4.76%) | Studio | 1 bath | 584 ft² | |
| 09/24/18 | #33F | $650,000 | Sold (asking: $655,000; -0.76%) | 1 bed | 1 bath | - ft² | |
| 09/17/18 | #6J | $729,000 | Sold (asking: $729,000; 0%) | 1 bed | 1.5 baths | - ft² | |
| 08/30/18 | #34L/M | $2,650,000 | No longer available on StreetEasy | 3 beds | 3 baths | 2,100 ft² | |
| 08/29/18 | #10J | $860,000 | Sold (asking: $875,000; -1.71%) | 1 bed | 1.5 baths | - ft² | - |
| 07/24/18 | #14O | $960,000 | Sold (asking: $995,000; -3.52%) | 1 bed | 1.5 baths | 917 ft² | |
| 06/08/18 | #37H | $1,600,000 | Sold (asking: $1,600,000; 0%) | 2 beds | 2 baths | 1,500 ft² | |
| 05/14/18 | #1GF | $3,495,000 | No longer available on StreetEasy | 3 beds | 1 bath | 3,257 ft² | |
| 03/26/18 | #GF | $3,495,000 | No longer available on StreetEasy | Studio | 1 bath | 3,257 ft² | |
| 02/22/18 | #18G | $1,280,000 | Sold (asking: $1,315,000; -2.66%) | 1 bed | 2 baths | 1,182 ft² | |
| 12/27/17 | #11R | $1,245,000 | Sold (asking: $1,250,000; -0.40%) | 2 beds | 1.5 baths | 1,098 ft² | - |
| 12/21/17 | #37M | $799,000 | Sold (asking: $799,000; 0%) | 1 bed | 1 bath | 700 ft² | |
| 11/21/17 | #38C | $1,190,000 | Recorded closing | - | - baths | - ft² | - |
| 10/19/17 | #35A | $610,000 | Sold (asking: $599,000; 1.84%) | Studio | 1 bath | - ft² | |
| 09/29/17 | #29E | $1,075,000 | Sold (asking: $1,115,000; -3.59%) | 2 beds | 1.5 baths | - ft² | |
| 08/22/17 | #35L | $1,700,000 | Sold (asking: $1,795,000; -5.29%) | 2 beds | 2 baths | - ft² | |
| 06/27/17 | #19A | $510,000 | Sold (asking: $525,000; -2.86%) | Studio | 1 bath | - ft² | |
| 06/16/17 | #30D | $1,550,000 | Recorded closing | - | - baths | - ft² | - |
| 04/05/17 | #26ABS | $3,300,000 | Sold (asking: $3,399,000; -2.91%) | 4 beds | 4 baths | 2,734 ft² | |
| 03/30/17 | #30J | $840,000 | Sold (asking: $875,000; -4.0%) | 1 bed | 1.5 baths | 1,050 ft² | |
| 01/22/17 | #24H | $1,475,000 | Sold (can't find government record) | 2 beds | 2 baths | - ft² | |
| 01/22/17 | #24G | $2,850,000 | Sold (asking: $1,125,000; 153.33%) | 2 beds | 2 baths | - ft² | |
| 01/12/17 | #24GH | $2,600,000 | Sold (can't find government record) | 4 beds | 4 baths | - ft² | |
| 12/01/16 | #32RS | $2,275,000 | Sold (asking: $2,650,000; -14.15%) | 3 beds | 3 baths | - ft² | |
| 11/16/16 | #37N | $2,250,000 | Sold (asking: $2,495,000; -9.82%) | 3 beds | 3 baths | - ft² | |
| 10/21/16 | #8E | $975,000 | Sold (asking: $895,000; 8.94%) | 1 bed | 1.5 baths | 1,009 ft² | |
| 10/21/16 | #8F | $890,000 | Sold (asking: $794,000; 12.09%) | 1 bed | 1.5 baths | 949 ft² | |
| 08/25/16 | #16G | $1,600,000 | Sold (asking: $1,595,000; 0.31%) | 2 beds | 2 baths | 1,200 ft² | |
| 08/23/16 | #11P | $1,652,625 | Sold (asking: $1,695,000; -2.50%) | 2 beds | 2 baths | 1,395 ft² | |
| 07/29/16 | #5N | $2,105,000 | Sold (asking: $2,195,000; -4.10%) | 3 beds | 3 baths | 1,800 ft² | |
| 07/14/16 | #8H | $1,475,000 | No longer available on StreetEasy | 2 beds | 2 baths | 1,489 ft² | |
| 07/11/16 | #24E | $990,000 | Recorded closing | - | - baths | - ft² | - |
| 06/27/16 | #3 | $1,599,000 | No longer available on StreetEasy | 2 beds | 2 baths | 1,500 ft² | - |
| 06/22/16 | #35P | $1,750,000 | Sold (asking: $1,795,000; -2.51%) | 2 beds | 2 baths | - ft² | |
| 06/02/16 | #4B | $1,435,000 | Sold (asking: $1,435,000; 0%) | 2 beds | 2 baths | - ft² | |
| 05/16/16 | #10O | $780,000 | Sold (asking: $795,000; -1.89%) | 1 bed | 1.5 baths | 917 ft² | |
| 05/12/16 | #32N | $2,875,000 | No longer available on StreetEasy | 4 beds | 4 baths | - ft² | |
| 04/20/16 | #11K | $480,000 | Sold (asking: $499,000; -3.81%) | Studio | 1 bath | 617 ft² | |
| 03/10/16 | #33P | $1,650,000 | Sold (asking: $1,795,000; -8.08%) | 2 beds | 2 baths | 1,400 ft² | |
| 02/29/16 | #9M | $600,000 | Sold (asking: $600,000; 0%) | Studio | 1 bath | 687 ft² | |
| 02/11/16 | #38D | $1,550,000 | Sold (asking: $1,550,000; 0%) | 2 beds | 2 baths | 1,481 ft² | |
| 01/15/16 | #31E | $1,015,000 | Sold (asking: $1,100,000; -7.73%) | 1 bed | 1.5 baths | 1,009 ft² | |
| 01/04/16 | #32NM | $2,875,000 | No longer available on StreetEasy | 4 beds | 4 baths | - ft² | - |
| 12/17/15 | #7-0 | $850,000 | Sold (asking: $825,000; 3.03%) | 1 bed | 1.5 baths | - ft² | |
| 11/03/15 | #22CD | $2,750,000 | Sold (can't find government record) | 3 beds | 3 baths | - ft² | |
| 11/02/15 | #8P | $1,350,000 | Sold (asking: $1,200,000; 12.50%) | 2 beds | 2 baths | - ft² | |
| 10/15/15 | #40S | $800,000 | Recorded closing | - | - baths | - ft² | - |
| 08/07/15 | #25F | $835,000 | Sold (asking: $835,000; 0%) | 1 bed | 1.5 baths | 950 ft² | |
| 07/16/15 | #25J | $850,000 | Sold (asking: $899,000; -5.45%) | 1 bed | 1.5 baths | 1,025 ft² | |
| 06/30/15 | #32F | $775,000 | Recorded closing | - | - baths | - ft² | - |
| 06/25/15 | #25M | $620,000 | Recorded closing | - | - baths | - ft² | - |
| 06/11/15 | #4E | $950,000 | Sold (asking: $950,000; 0%) | 1 bed | 1.5 baths | 1,009 ft² | |
| 05/19/15 | #36C | $1,150,000 | Sold (asking: $1,150,000; 0%) | 1 bed | 1.5 baths | 933 ft² | |
| 05/02/15 | #4F | $710,000 | Sold (asking: $760,000; -6.58%) | 1 bed | 1.5 baths | 949 ft² | |
| 04/22/15 | #29G | $1,365,000 | Sold (asking: $1,495,000; -8.70%) | 2 beds | 2 baths | - ft² | |
| 04/21/15 | #40O | $760,000 | Sold (asking: $875,000; -13.14%) | 1 bed | 1.5 baths | 917 ft² | |
| 03/16/15 | #12LM | $2,178,000 | Sold (asking: $2,299,000; -5.26%) | 3 beds | 3 baths | 2,100 ft² | |
| 02/23/15 | #28K | $475,000 | Recorded closing | - | - baths | - ft² | - |
| 01/29/15 | #3O | $950,000 | Recorded closing | 1 bed | 1.5 baths | 917 ft² | - |
| 01/20/15 | #27O | $750,000 | Sold (asking: $760,000; -1.32%) | 1 bed | 1.5 baths | 917 ft² | |
| 01/08/15 | #20J | $720,000 | Sold (asking: $720,000; 0%) | 1 bed | 1.5 baths | - ft² | |
| 12/16/14 | #25N | $1,995,500 | Sold (asking: $1,995,000; 0.03%) | 3 beds | 3 baths | 1,764 ft² | - |
| 09/26/14 | #30F | $675,000 | Sold (asking: $675,000; 0%) | 1 bed | 1.5 baths | 947 ft² | |
| 09/24/14 | #15G | $1,276,000 | Sold (asking: $1,225,000; 4.16%) | 2 beds | 2 baths | - ft² | |
| 08/22/14 | #38B | $1,534,500 | Recorded closing | - | - baths | - ft² | - |
| 07/14/14 | #37S | $680,000 | Recorded closing | 1 bed | 1 bath | - ft² | - |
| 05/15/14 | #21S | $675,000 | Sold (asking: $695,000; -2.88%) | 1 bed | 1 bath | 775 ft² | |
| 03/18/14 | #16K | $524,000 | No longer available on StreetEasy | 1 bed | 1 bath | 617 ft² | |
| 02/21/14 | #17L | $1,250,000 | Recorded closing | 2 beds | 2 baths | - ft² | - |
| 02/19/14 | #39L | $1,350,000 | Sold (asking: $1,350,000; 0%) | 2 beds | 2 baths | 1,416 ft² | |
| 10/11/13 | #12G | $1,160,000 | Sold (asking: $1,169,000; -0.77%) | 2 beds | 2 baths | 1,182 ft² | |
| 10/07/13 | #32C | $775,000 | Sold (asking: $799,000; -3.00%) | 1 bed | 1.5 baths | 933 ft² | |
| 09/23/13 | #18H | $1,437,500 | Sold (asking: $1,475,000; -2.54%) | 2 beds | 2 baths | 1,500 ft² | |
| 07/30/13 | #9H | $1,350,000 | Sold (asking: $1,495,000; -9.70%) | 2 beds | 2 baths | 1,489 ft² | |
| 06/19/13 | #23P | $1,210,000 | Sold (asking: $1,199,000; 0.92%) | 2 beds | 2 baths | - ft² | |
| 05/15/13 | #14D | $1,225,000 | Sold (asking: $1,350,000; -9.26%) | 2 beds | 2 baths | 1,500 ft² | - |
| 05/13/13 | #25R | $1,120,000 | Recorded closing | - | - baths | - ft² | - |
| 03/19/13 | #22B | $1,225,000 | Sold (asking: $1,295,000; -5.41%) | 2 beds | 2 baths | 1,400 ft² | |
| 03/15/13 | #25D | $1,225,000 | Sold (asking: $1,325,000; -7.55%) | 2 beds | 2 baths | 1,480 ft² | |
| 03/08/13 | #34P | $1,325,000 | Sold (asking: $1,425,000; -7.02%) | 2 beds | 2 baths | 1,395 ft² | |
| 02/28/13 | #28A | $585,000 | Sold (asking: $629,000; -7.00%) | 1 bed | 1 bath | - ft² | |
| 02/26/13 | #26O | $735,000 | Sold (asking: $755,000; -2.65%) | 1 bed | 1.5 baths | 917 ft² | |
| 02/14/13 | #26P | $1,275,000 | Sold (asking: $1,275,000; 0%) | 2 beds | 2 baths | 1,395 ft² | |
| 11/14/12 | #10R | $862,500 | Sold (asking: $895,000; -3.63%) | 1 bed | 1.5 baths | 1,098 ft² | |
| 10/16/12 | #9N | $1,385,000 | Sold (asking: $1,395,000; -0.72%) | 3 beds | 3 baths | 1,764 ft² | |
| 10/09/12 | #34LM | $1,735,000 | Sold (asking: $1,995,000; -13.03%) | 3 beds | 3 baths | 2,100 ft² | |
| 10/05/12 | #29J | $730,000 | Sold (asking: $749,000; -2.54%) | 1 bed | 1.5 baths | 1,025 ft² | |
| 10/02/12 | #18K | $490,000 | Sold (asking: $524,000; -6.49%) | Studio | 1 bath | - ft² | |
| 08/10/12 | #32B | $1,213,875 | Sold (asking: $1,295,000; -6.26%) | 2 beds | 2 baths | - ft² | |
| 07/12/12 | #38K | $505,000 | Sold (asking: $529,000; -4.54%) | Studio | 1 bath | 700 ft² | |
| 07/12/12 | #17P | $1,020,000 | Sold (asking: $1,150,000; -11.30%) | 2 beds | 2 baths | 1,400 ft² | |
| 06/28/12 | #35B | $1,315,000 | Sold (asking: $1,375,000; -4.36%) | 2 beds | 2 baths | 1,400 ft² | |
| 06/28/12 | #3N | $1,375,000 | Sold (asking: $1,425,000; -3.51%) | 3 beds | 3 baths | 1,765 ft² | |
| 06/22/12 | $795,000 | No longer available on StreetEasy | 1 bed | 1.5 baths | - ft² | ||
| 04/27/12 | #38G | $995,000 | Sold (asking: $1,150,000; -13.48%) | 2 beds | 2 baths | 1,200 ft² | |
| 04/09/12 | #20C | $240,000 | Recorded closing | 1 bed | 1.5 baths | 1,025 ft² | - |
| 03/28/12 | #22K | $475,000 | Sold (asking: $499,000; -4.81%) | Studio | 1 bath | 617 ft² | |
| 03/01/12 | #6O | $760,000 | Sold (asking: $815,000; -6.75%) | 1 bed | 1.5 baths | - ft² | |
| 02/13/12 | #30B | $1,150,000 | Sold (asking: $1,275,000; -9.80%) | 2 beds | 2 baths | 1,450 ft² | |
| 12/28/11 | #33O | $780,000 | Sold (can't find government record) | 1 bed | 1.5 baths | 950 ft² | |
| 10/14/11 | #24F | $530,000 | Sold (asking: $575,000; -7.83%) | 1 bed | 1.5 baths | - ft² | |
| 08/03/11 | #34K | $435,600 | Sold (asking: $490,000; -11.10%) | 1 bed | 1 bath | - ft² | |
| 06/17/11 | #22N | $1,400,000 | Sold (asking: $1,550,000; -9.68%) | 3 beds | 3 baths | 1,764 ft² | |
| 03/18/11 | #39AB | $2,500,000 | Sold (asking: $2,999,000; -16.64%) | 3 beds | 3 baths | - ft² | |
| 02/05/11 | #14L | $1,100,000 | Sold (asking: $992,500; 10.83%) | 2 beds | 2 baths | 1,416 ft² | |
| 01/28/11 | #23M | $512,820 | Sold (asking: $539,000; -4.86%) | Studio | 1 bath | 685 ft² | - |
| 01/12/11 | #7P | $1,125,000 | Sold (asking: $1,175,000; -4.26%) | 2 beds | 2 baths | 1,400 ft² | |
| 12/17/10 | #22P | $1,575,000 | Sold (asking: $1,595,000; -1.25%) | 2 beds | 2 baths | 1,400 ft² | |
| 11/16/10 | #23G | $650,000 | Recorded closing | - | - baths | - ft² | - |
| 10/19/10 | #9K | $490,000 | Sold (asking: $515,000; -4.85%) | 1 bed | 1 bath | 617 ft² | |
| 10/15/10 | #39E | $778,000 | Sold (asking: $799,000; -2.63%) | 1 bed | 1.5 baths | 1,010 ft² | |
| 10/13/10 | #12P | $1,175,000 | Sold (asking: $1,250,000; -6.0%) | 2 beds | 2 baths | 1,500 ft² | - |
| 08/20/10 | #10B | $1,200,000 | Sold (asking: $1,295,000; -7.34%) | 2 beds | 2 baths | - ft² | - |
| 08/16/10 | #PHD | $1,395,000 | No longer available on StreetEasy | 1 bed | 2 baths | 1,200 ft² | |
| 08/10/10 | #3P | $950,000 | Sold (asking: $995,000; -4.52%) | 2 beds | 2 baths | 1,400 ft² | |
| 08/02/10 | #8N | $1,462,500 | Sold (asking: $1,650,000; -11.36%) | 3 beds | 3 baths | 1,764 ft² | - |
| 07/22/10 | #10S | $535,000 | Sold (asking: $550,000; -2.73%) | 1 bed | 1 bath | 775 ft² | |
| 03/24/10 | #26S | $500,000 | Recorded closing | - | - baths | - ft² | - |
| 02/09/10 | #39H | $1,125,000 | Sold (asking: $1,500,000; -25.0%) | 2 beds | 2 baths | 1,489 ft² | |
| 02/06/10 | #35S | $627,500 | Sold (asking: $649,000; -3.31%) | 1 bed | 1 bath | 775 ft² | |
| 01/28/10 | #20A | $525,000 | No longer available on StreetEasy | Studio | 1 bath | 585 ft² | - |
| 01/07/10 | #11F | $575,000 | Sold (asking: $599,000; -4.01%) | 1 bed | 1.5 baths | - ft² | - |
| 11/20/09 | #27J | $750,000 | Sold (asking: $795,000; -5.66%) | 1 bed | 1.5 baths | 1,025 ft² | |
| 10/08/09 | #37R | $770,000 | Sold (asking: $895,000; -13.97%) | 1 bed | 1.5 baths | 1,100 ft² | |
| 10/06/09 | #21C | $835,000 | No longer available on StreetEasy | 1 bed | 1.5 baths | 950 ft² | |
| 09/01/09 | #10N | $1,400,400 | Sold (asking: $1,550,000; -9.65%) | 3 beds | 3 baths | 1,800 ft² | - |
| 08/26/09 | #4NM | $2,300,000 | Sold (asking: $2,495,000; -7.82%) | 4 beds | 4 baths | - ft² | |
| 08/23/09 | #31F | $575,000 | Sold (asking: $574,000; 0.17%) | 1 bed | 1.5 baths | 950 ft² | |
| 07/07/09 | #5F | $585,000 | Recorded closing | - | - baths | - ft² | - |
| 06/13/09 | #34B | $1,415,000 | Sold (asking: $1,500,000; -5.67%) | 2 beds | 2 baths | 1,400 ft² | |
| 06/04/09 | #PH40N | $1,925,000 | Sold (asking: $2,250,000; -14.44%) | 3 beds | 3 baths | 1,816 ft² | - |
| 03/12/09 | #5H | $1,140,000 | Sold (asking: $1,199,000; -4.92%) | 2 beds | 2 baths | 1,500 ft² | |
| 01/09/09 | #21D | $1,399,000 | No longer available on StreetEasy | 2 beds | 2 baths | 1,500 ft² | |
| 12/24/08 | #3A | $430,000 | Sold (asking: $445,000; -3.37%) | Studio | 1 bath | 585 ft² | |
| 12/19/08 | #25B | $1,325,000 | Sold (asking: $1,325,000; 0%) | 2 beds | 2 baths | - ft² | |
| 12/10/08 | #28C | $885,000 | Sold (asking: $899,000; -1.56%) | 1 bed | 1.5 baths | 933 ft² | |
| 12/06/08 | #35C | $770,000 | Sold (asking: $895,000; -13.97%) | 1 bed | 2 baths | 933 ft² | |
| 10/16/08 | #40R | $1,350,000 | Recorded closing | - | - baths | - ft² | - |
| 10/16/08 | #3C | $575,000 | Recorded closing | - | - baths | - ft² | - |
| 10/08/08 | #23N | $1,662,500 | Sold (asking: $1,750,000; -5.0%) | 3 beds | 3 baths | 1,764 ft² | |
| 09/30/08 | #7E | $1,084,000 | Sold (asking: $1,100,000; -1.45%) | 2 beds | 1.5 baths | 1,009 ft² | |
| 09/13/08 | #29F | $710,000 | Sold (asking: $725,000; -2.07%) | 1 bed | 1 bath | 949 ft² | |
| 06/26/08 | #16R | $845,000 | Sold (asking: $850,000; -0.59%) | 1 bed | 1.5 baths | 1,100 ft² | |
| 06/23/08 | #36F | $760,000 | Recorded closing | - | - baths | - ft² | - |
| 05/10/08 | #28D | $1,350,000 | Sold (asking: $1,395,000; -3.23%) | 2 beds | 2 baths | 1,500 ft² | |
| 04/04/08 | #24K | $475,000 | Sold (asking: $489,000; -2.86%) | Studio | 1 bath | - ft² | - |
| 04/01/08 | #16C | $770,000 | Recorded closing | - | - baths | - ft² | - |
| 02/07/08 | #33A | $492,000 | Recorded closing | - | - baths | - ft² | - |
| 02/01/08 | #32J | $254,000 | Recorded closing | - | - baths | - ft² | - |
| 10/18/07 | #11D | $1,550,000 | Recorded closing | 2 beds | 2 baths | 1,500 ft² | - |
| 10/10/07 | #12E | $815,000 | Recorded closing | - | - baths | - ft² | - |
| 10/01/07 | #31-0 | $810,000 | Recorded closing | - | - baths | - ft² | - |
| 08/07/07 | #4L | $1,285,000 | No longer available on StreetEasy | 3 beds | 2 baths | 1,425 ft² | - |
| 05/31/07 | #34E | $1,025,000 | Recorded closing | - | - baths | - ft² | - |
| 05/09/07 | #10P | $1,150,000 | Recorded closing | - | - baths | - ft² | - |
| 04/07/07 | #8M | $490,000 | Sold (asking: $499,000; -1.80%) | 1 bed | 1 bath | 685 ft² | - |
| 03/29/07 | #30S | $580,000 | Recorded closing | - | - baths | - ft² | - |
| 02/27/07 | #17R | $880,000 | Recorded closing | - | - baths | - ft² | - |
| 02/20/07 | #38F | $599,000 | No longer available on StreetEasy | 1 bed | 1.5 baths | - ft² | - |
| 01/22/07 | #23B | $1,100,000 | Sold (asking: $1,399,000; -21.37%) | 2 beds | 2 baths | 1,374 ft² | - |
| 07/21/06 | #17K | $400,000 | No longer available on StreetEasy | Studio | 1 bath | 620 ft² | - |
| 07/20/06 | #32L | $1,230,000 | Sold (asking: $1,195,000; 2.93%) | 2 beds | 2 baths | 1,450 ft² | - |
| Floor plan | ||||||
|---|---|---|---|---|---|---|
| 02/03/26 | #3D | $9,000 | 3 beds | 2 baths | 1,500 ft² | |
| 10/04/25 | #7S | $4,550 | 1 bed | 1 bath | - ft² | - |
| 07/10/25 | #26B | $18,000 | 4 beds | 4 baths | 2,734 ft² | - |
| 10/10/23 | #32MN | $13,000 | 3 beds | 3.5 baths | 2,500 ft² | |
| 11/09/22 | #23C | $5,500 | 1 bed | 2 baths | - ft² | |
| 03/08/22 | #40A | $2,900 | Studio | 1 bath | - ft² | |
| 09/03/21 | #34S | $3,800 | 1 bed | 1 bath | - ft² | |
| 05/17/21 | #37F | $3,100 | 1 bed | 1.5 baths | 940 ft² | |
| 04/09/21 | #3F | $3,500 | 1 bed | 1.5 baths | 980 ft² | - |
| 03/04/21 | #17J | $3,200 | 1 bed | 1.5 baths | - ft² | |
| 02/04/21 | #20C | $5,500 | 2 beds | 1.5 baths | 1,000 ft² | |
| 01/28/21 | #31D | $4,500 | 2 beds | 2 baths | 1,400 ft² | |
| 12/30/20 | #38S | $2,700 | 1 bed | 1 bath | - ft² | |
| 12/10/20 | #21J | $3,890 | 2 beds | 1+ baths | - ft² | - |
| 07/30/20 | #H2 | $3,304 | 1 bed | 1 bath | 767 ft² | |
| 10/27/19 | #37P | $5,995 | 2 beds | 2 baths | - ft² | |
| 09/03/19 | #7L | $5,500 | 3 beds | 2 baths | - ft² | - |
| 08/06/19 | #14M | $3,200 | 1 bed | 1 bath | - ft² | |
| 04/11/19 | #6B | $3,750 | 2 beds | 1 bath | - ft² | - |
| 04/02/19 | #4J | $3,900 | 1 bed | 1.5 baths | - ft² | - |
| 04/19/18 | #24M | $3,700 | 1 bed | 1 bath | - ft² | - |
| 12/06/17 | #28O | $4,000 | 1 bed | 1.5 baths | 970 ft² | |
| 02/09/17 | #7A | $2,800 | 2 beds | 1 bath | - ft² | - |
| 12/30/16 | #3A | $2,700 | 2 beds | 1 bath | - ft² | - |
| 04/04/16 | #12F | $5,500 | 1 bed | 1.5 baths | 950 ft² | |
| 08/02/15 | #28E | $3,990 | 1 bed | 1.5 baths | 1,000 ft² | |
| 07/21/15 | #1G | $2,595 | Studio | 1 bath | - ft² | - |
| 04/06/15 | #PHA | $6,195 | 1 bed | 1 bath | - ft² | - |
| 03/24/15 | #37N | $15,000 | 3 beds | 3 baths | 1,800 ft² | |
| 02/26/15 | #9B | $3,600 | 3 beds | 1 bath | - ft² | - |
| 11/15/14 | #5D | $3,500 | 1 bed | 1 bath | - ft² | - |
| 11/15/14 | #6D | $5,300 | 2 beds | 2 baths | - ft² | - |
| 05/13/14 | #7D | $2,400 | Studio | 1 bath | - ft² | - |
| 02/10/14 | #1D | $3,300 | 1 bed | 1 bath | - ft² | - |
| 10/07/13 | #5DK | $4,900 | 2 beds | 1 bath | - ft² | - |
| 10/07/13 | #9D | $4,800 | 2 beds | 2 baths | - ft² | - |
| 01/16/11 | #10M | $2,195 | Studio | 1 bath | 590 ft² | - |
| 02/13/07 | #GF1 | $13,000 | Studio | 2 baths | 2,000 ft² | - |
Policies
Co-purchase allowed
Guarantors accepted
Pets allowed
Pied-a-terre allowed
Sublets allowed
Amenities
Services and facilities
Bike room
Concierge
Doorman
Full-time
Elevator
Laundry in building
Live-in super
Package room
Storage space
Wellness and recreation
Children's playroom
Gym
Swimming pool
Shared outdoor space
Roof deck
Unit features
Not all features are available in every unit.
Central air
Dishwasher
Furnished
Hardwood floors
Private outdoor space
Balcony, Terrace
View
City, Park, Skyline, Water
Washer/dryer
Explore Sutton Place
Transit
| Location | Distance |
|---|---|
EM6at Lexington Av–53rd St | 0.32 miles |
NRW456at Lexington Av/59th St | 0.37 miles |
EM6at 51st St | 0.44 miles |
FQat Lexington Av/63rd St | 0.56 miles |
EMat 5th Av–53rd St | 0.59 miles |
Similar buildings nearby
Rental prices shown are base rent only and don't include any fees. Visit each listing to see a complete cost breakdown.
Co-op building
Built in 1968
For sale
1 bed – 4+ beds
$380,000 – $2,850,000
For rent
Studio – 2 beds
$3,450 – $15,000 base rent
