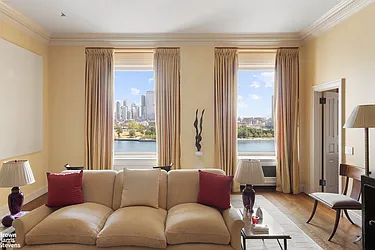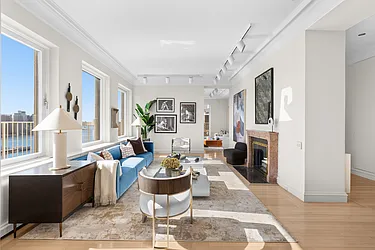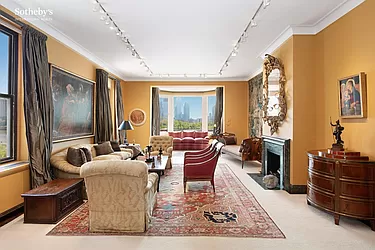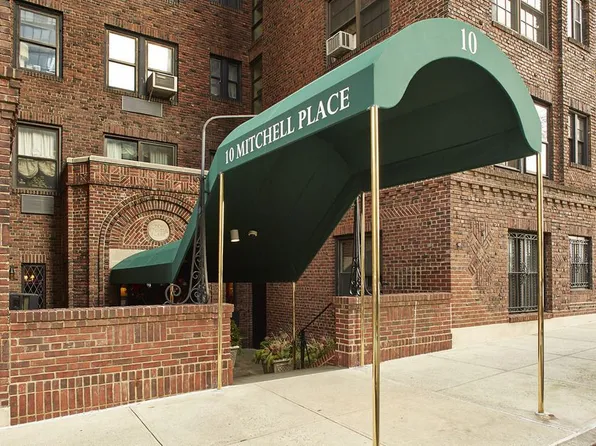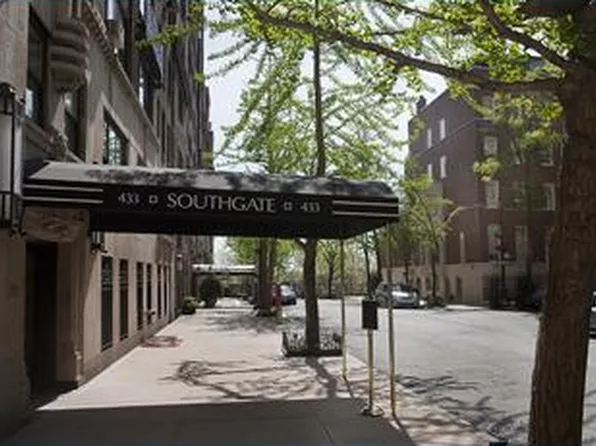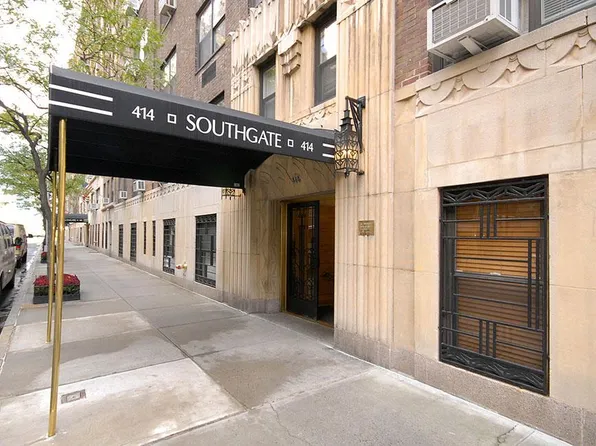01/23/26 #16C2 $6,200,000 No longer available on StreetEasy 3 beds 3.5 baths - ft² View floor plan 09/15/25 #14G $8,750,000 No longer available on StreetEasy 4 beds 5.5 baths 4,800 ft² View floor plan 08/07/25 #11A $8,250,000 No longer available on StreetEasy 4 beds 5.5 baths 5,400 ft² View floor plan 04/03/25 #13B $3,300,000 Sold (asking: $3,500,000; -5.71%) 3 beds 4.5 baths - ft² View floor plan 09/16/24 #15C $3,470,000 Recorded closing 3 beds 3 baths - ft² - 08/05/24 #12C $1,750,000 Sold (asking: $1,995,000; -12.28%) 2 beds 2.5 baths - ft² View floor plan 03/27/24 #67F $4,995,000 Sold (asking: $4,995,000; 0%) 3 beds 4.5 baths 5,000 ft² - 03/26/24 #9G $8,000,000 Sold (asking: $9,000,000; -11.11%) 5 beds 5.5 baths 5,335 ft² View floor plan 01/10/24 #8/9C $6,950,000 Sold (can't find government record) 4 beds 4+ baths 4,460 ft² View floor plan 12/04/23 #10G $6,540,500 Sold (asking: $6,950,000; -5.89%) 5 beds 6.5 baths 5,335 ft² View floor plan 09/21/23 #6/7F $4,995,000 No longer available on StreetEasy 4 beds 4.5 baths 5,000 ft² View floor plan 07/05/23 #18C/19C $20,000,000 No longer available on StreetEasy 6 beds 7 baths - ft² View floor plan 10/07/22 #SR29 $36,513 Recorded closing - - baths - ft² - 04/21/22 #4B $4,475,000 Sold (asking: $4,750,000; -5.79%) 3 beds 3.5 baths 4,020 ft² View floor plan 03/24/22 #10A2 $2,800,000 Sold (asking: $2,950,000; -5.08%) 3 beds 3.5 baths 2,544 ft² View floor plan 03/11/22 #12D $4,500,000 Sold (asking: $4,850,000; -7.22%) 3 beds 4.5 baths 4,000 ft² View floor plan 03/10/22 #2223 $10,300,000 Sold (asking: $12,000,000; -14.17%) 7 beds 7 baths - ft² View floor plan 10/21/21 #9B $4,700,000 Sold (asking: $4,995,000; -5.91%) 4 beds 3.5 baths - ft² View floor plan 08/03/21 #18/19C $20,000,000 No longer available on StreetEasy 6 beds 7 baths - ft² View floor plan 06/11/21 #14/15D $7,750,000 No longer available on StreetEasy 3 beds 3.5 baths 4,750 ft² View floor plan 05/01/21 #7A2 $1,905,000 Sold (asking: $2,250,000; -15.33%) 3 beds 3 baths 2,530 ft² View floor plan 01/28/21 #22/23 $12,000,000 No longer available on StreetEasy 7 beds 7.5 baths - ft² View floor plan 12/16/20 #7A $2,800,000 Recorded closing Studio 1 bath - ft² - 09/29/20 #5B $6,350,000 No longer available on StreetEasy 4 beds 4.5 baths 4,020 ft² View floor plan 03/07/20 #7A1 $2,995,000 Sold (can't find government record) 3 beds 3.5 baths - ft² View floor plan 10/03/19 #10A $3,950,000 No longer available on StreetEasy 3 beds 3.5 baths - ft² View floor plan 08/01/19 #14CH $47,607 Recorded closing - - baths - ft² - 06/04/19 #14C $3,075,000 Sold (asking: $3,250,000; -5.38%) 2 beds 3 baths - ft² View floor plan 05/09/19 #SR43 $242,346 Recorded closing - - baths - ft² - 05/07/19 #SR111 $60,840 Recorded closing - - baths - ft² - 04/08/19 #14/15C $6,500,000 Sold (can't find government record) 6 beds 6+ baths - ft² View floor plan 03/30/19 #6D $3,900,000 Sold (asking: $3,900,000; 0%) 4 beds 4.5 baths - ft² View floor plan 11/08/18 #9D $4,025,000 Sold (asking: $4,395,000; -8.42%) 3 beds 3.5 baths 3,700 ft² View floor plan 09/18/18 #16/17C2 $9,250,000 No longer available on StreetEasy 3 beds 3 baths - ft² View floor plan 09/07/18 #13D $4,300,000 Sold (asking: $5,100,000; -15.69%) 4 beds 4.5 baths - ft² View floor plan 08/01/18 #7C $3,395,000 No longer available on StreetEasy 2 beds 3 baths - ft² View floor plan 05/23/18 #2F $8,250,000 No longer available on StreetEasy 5 beds 7.5 baths 6,000 ft² View floor plan 11/14/17 #16C $9,700,000 Sold (asking: $10,850,000; -10.60%) 3 beds 3.5 baths - ft² View floor plan 05/17/17 #1415D $14,400,000 No longer available on StreetEasy 3 beds 3.5 baths - ft² View floor plan 01/10/17 #8D $5,000,000 Sold (asking: $5,100,000; -1.96%) 3 beds 4.5 baths 3,700 ft² View floor plan 11/10/16 #3E $3,237,500 Sold (asking: $3,500,000; -7.50%) 3 beds 4.5 baths - ft² View floor plan 08/30/16 #11G $11,250,000 Sold (asking: $12,250,000; -8.16%) 4 beds 6+ baths - ft² View floor plan 07/27/16 #141516D $14,400,000 No longer available on StreetEasy 3 beds 3.5 baths - ft² View floor plan 07/05/16 #7B $7,500,000 No longer available on StreetEasy 4 beds 4 baths - ft² View floor plan 05/20/16 #14/15/16D $14,400,000 No longer available on StreetEasy 3 beds 3.5 baths 4,750 ft² View floor plan 05/11/16 #12G $10,495,000 Sold (asking: $10,495,000; 0%) 4 beds 5.5 baths - ft² View floor plan 02/03/16 #4/5E $7,800,000 Sold (asking: $8,500,000; -8.24%) 5 beds 5+ baths 5,000 ft² View floor plan 10/16/15 #14GI $12,750,000 No longer available on StreetEasy 5 beds 5 baths - ft² View floor plan 07/31/15 #11B $8,400,000 Sold (asking: $8,500,000; -1.18%) 4 beds 4.5 baths - ft² View floor plan 03/26/15 #45E $9,900,000 Sold (can't find government record) 5 beds 5+ baths 5,000 ft² View floor plan 12/03/14 #3D $3,200,000 Recorded closing - - baths - ft² - 11/06/14 #5A1 $4,000,000 Recorded closing - - baths - ft² - 08/27/14 #89C $5,750,000 Sold (can't find government record) 4 beds 4.5 baths - ft² View floor plan 05/09/14 #20TH/21ST $14,500,000 Sold (asking: $16,500,000; -12.12%) 5 beds 6+ baths - ft² - 05/06/14 #10B $5,200,000 Sold (asking: $5,500,000; -5.45%) 3 beds 4.5 baths - ft² View floor plan 03/31/14 #3B $7,350,000 Sold (asking: $6,950,000; 5.76%) 4 beds 4.5 baths - ft² View floor plan 02/03/14 #RESRH $130,000,000 No longer available on StreetEasy 8 beds 10 baths - ft² - 11/19/13 #6A $10,300,000 Sold (can't find government record) 4 beds 4 baths - ft² - 05/28/13 #12B $6,650,000 Sold (asking: $6,995,000; -4.93%) 4 beds 4.5 baths 3,800 ft² View floor plan 03/15/13 #10A1 $3,875,000 No longer available on StreetEasy 3 beds 3.5 baths - ft² View floor plan 01/03/13 #PH15B $7,000,000 Sold (asking: $7,900,000; -11.39%) 3 beds 4.5 baths - ft² View floor plan 04/01/11 #13G $4,775,000 Sold (asking: $4,750,000; 0.53%) 2 beds 3.5 baths - ft² View floor plan 03/27/11 #4E/5E $11,000,000 Sold (can't find government record) 5 beds 5 baths - ft² View floor plan 01/28/11 #1E $11,650,000 Sold (asking: $13,900,000; -16.19%) 4 beds 5.5 baths - ft² View floor plan 01/07/10 #8A $10,900,000 No longer available on StreetEasy 3 beds 5 baths - ft² View floor plan 10/15/09 #2E $4,900,000 Sold (asking: $5,500,000; -10.91%) 2 beds 2.5 baths - ft² View floor plan 09/19/09 #9A $7,100,000 Sold (asking: $8,200,000; -13.41%) 4 beds 5.5 baths - ft² View floor plan 06/03/09 $24,500,000 No longer available on StreetEasy 4 beds 3 baths 4,806 ft² - 05/26/09 #7D $5,650,000 No longer available on StreetEasy 4 beds 4.5 baths - ft² View floor plan 03/27/08 #5A $5,000,000 Sold (asking: $5,500,000; -9.09%) 2 beds 3.5 baths - ft² View floor plan 01/11/08 #5A5A1 $10,050,000 No longer available on StreetEasy 4 beds 4 baths - ft² View floor plan 06/05/07 #23F $18,000,000 No longer available on StreetEasy 6 beds 7 baths - ft² View floor plan 03/25/07 #8G $8,699,292 Recorded closing - - baths - ft² - 