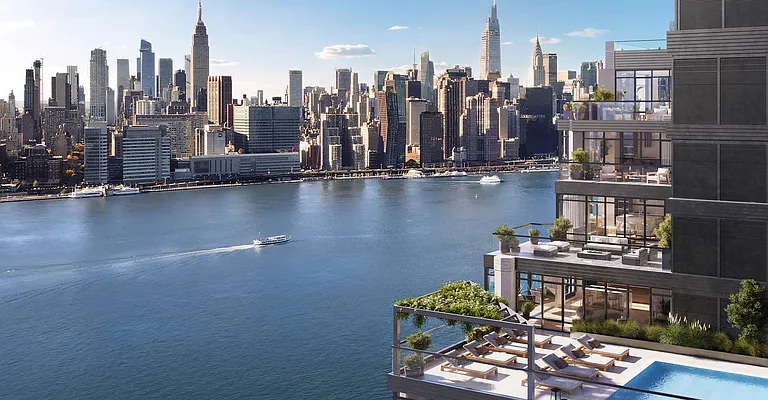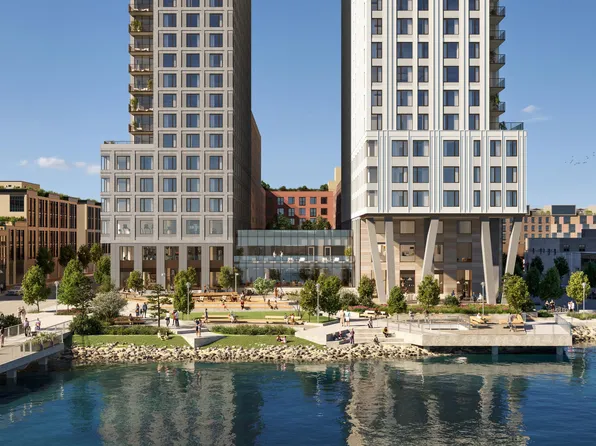
The Dupont
16 Dupont Street, Brooklyn, NY 11222
Prices shown are base rent only and don't include any fees. Visit each listing to see a complete cost breakdown.
Last updated on 11/17/2025.
Leasing team
FirstService Residential
See a problem with this building?Report it here
About
381 units
41 stories
2024 built
Meet The Dupont, a 41-story residential tower crafted with meticulous design and unmatched views of the East River and Manhattan skyline. This exceptional residential tower offers a collection of studio, 1, 2, and 3-bedroom residences designed by the award-winning Brooklyn-based AD100 interior design team, Workstead.
Residences feature ceiling heights of up to 9’ 8” and genuine hardwood oak flooring. Modern conveniences include keyless entry access, energy-efficient climate control, and in-unit washer and dryers.
Leasing team
- Office Address
- 16 Dupont St, Brooklyn NY 11222
- Hours
- 10am to 6pm everyday except Monday and Friday (closed)
Facts
- Development status
- New development
- Leasing starts
- 9/30/2024
- Management team
- First Service Residential
- Marketing team
- FirstService Residential
- Developer
- Rockefeller Group and Park Tower Group
- Architect
- Workstead
- Other
- Waterfront
- Building class
- D7Elevator Apartments, Semi-Fireproof with Stores
- Documents and permits
- View documents and permits
Available units
Prices shown are base rent only and don't include any fees. Visit each listing to see a complete cost breakdown.
$3,770
Base rent doesn't include any fees. Visit listing for breakdown of costs and fees.Available: Now
Studio
1 bath
- ft²
Listing by FirstService Residential (Manual)
$5,295
Base rent doesn't include any fees. Visit listing for breakdown of costs and fees.Open house: Feb 21 (10:30 AM–5:15 PM ET), by appt only
Available: Now
1 bed
1 bath
- ft²
Listing by FirstService Residential (Manual)
$5,695
Base rent doesn't include any fees. Visit listing for breakdown of costs and fees.2 months free
18-month lease
Available: Now
1 bed
1 bath
- ft²
Listing by FirstService Residential (Manual)
$6,170
Available: Now
1 bed
1 bath
- ft²
Listing by FirstService Residential (Manual)
$7,895
Base rent doesn't include any fees. Visit listing for breakdown of costs and fees.2 months free
18-month lease
Available: Now
2 beds
2 baths
- ft²
Listing by FirstService Residential (Manual)
$8,543
Base rent doesn't include any fees. Visit listing for breakdown of costs and fees.Open house: Feb 22 (11:45 AM–5 PM ET), by appt only
Available: Mar 20
2 beds
2 baths
- ft²
Listing by FirstService Residential (Manual)
$8,595
Base rent doesn't include any fees. Visit listing for breakdown of costs and fees.Open house: Feb 22 (10:30 AM–5:15 PM ET), by appt only
Available: Apr 5
3 beds
2 baths
- ft²
Listing by FirstService Residential (Manual)
$15,500
Base rent doesn't include any fees. Visit listing for breakdown of costs and fees.2 months free
18-month lease
Open house: Feb 21 (10:30 AM–5:15 PM ET), by appt only
Available: Now
3 beds
2 baths
- ft²
Listing by FirstService Residential (Manual)
Policies
Pets allowed
Amenities
Services and facilities
Bike room
Doorman
Full-time
Elevator
Laundry in building
Live-in super
Package room
Parking
Wellness and recreation
Children's playroom
Gym
Media room
Swimming pool
Shared outdoor space
Garden
Roof deck
Unit features
Not all features are available in every unit.
Central air
Dishwasher
Hardwood floors
Private outdoor space
Balcony, Roof deck, Terrace
View
City, Garden, Park, Skyline, Water
Washer/dryer
Explore Greenpoint
Transit
| Location | Distance |
|---|---|
Ferryat India Street Ferry Landing | 0.26 miles |
Gat Greenpoint Av | 0.35 miles |
LIRRat Long Island City | 0.43 miles |
Ferryat Hunters Point Ferry Landing | 0.44 miles |
7at Vernon Blvd–Jackson Av | 0.58 miles |
Similar buildings nearby
Rental prices shown are base rent only and don't include any fees. Visit each listing to see a complete cost breakdown.
Rental building
Built in 2025
For rent
Studio – 2 beds
$3,530 – $8,155 base rent

