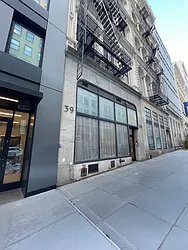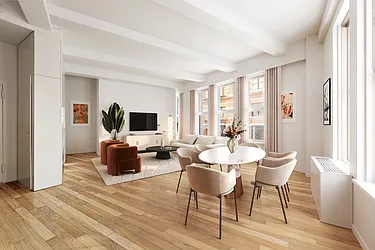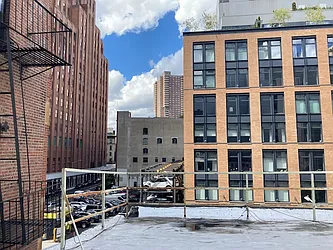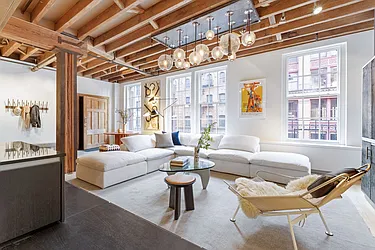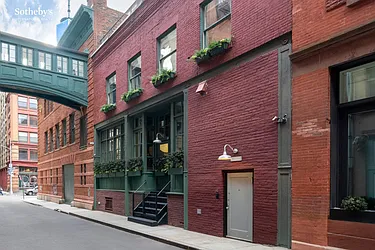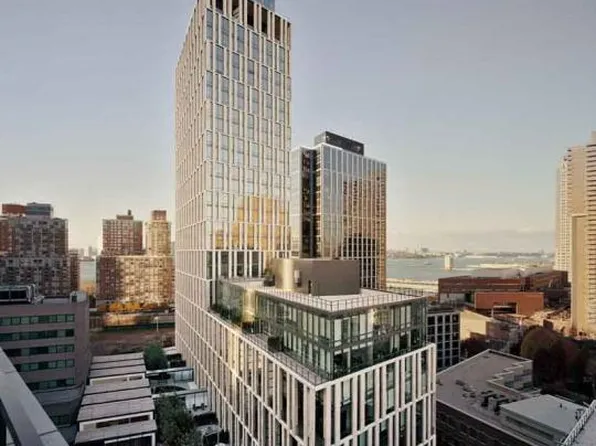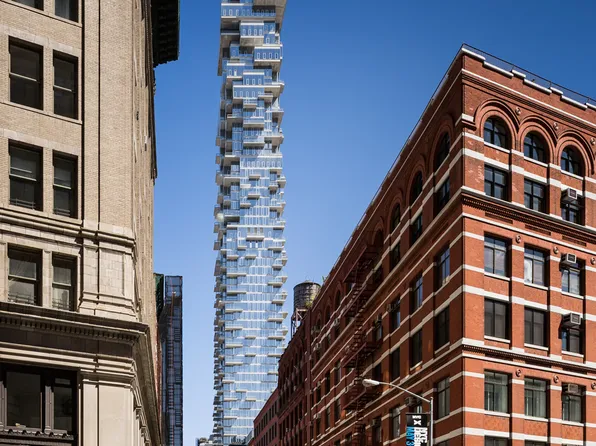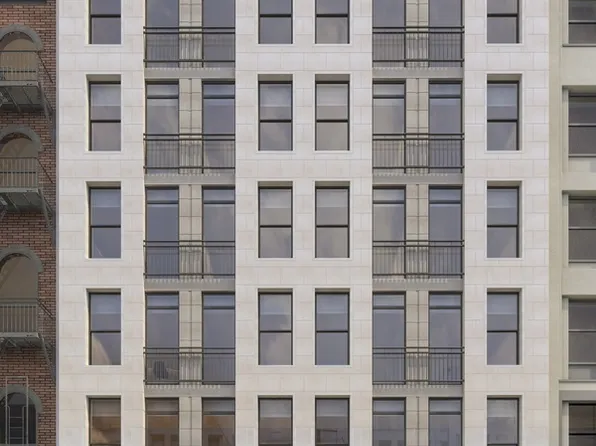View homes nearby
The Juilliard Building Condominium has no available units.
The Juilliard Building Condominium
18 Leonard Street, New York, NY 10013
30 units
8 stories
1915 built
Take the next step on a unit in this building.
See a problem with this building?Report it here
About
18 Leonard Street known as The Juilliard, is a much coveted boutique condominium consisting of 30 residences. Located on a quiet cobble-stoned street in the Tribeca West Historic District, this 9 story building was converted in 2000 from 5 adjoining textile warehouses by Joseph Pell Lombardi. It was named The Juilliard after the dry goods merchant who once ran business here and later benefactor of the Juilliard School. The 19 century facade was restored and features distinctive red brick, large metal shutters and oversized loft windows.
Facts
- Development status
- Completed
- Architect
- Joseph Pell Lombardi Architects
- District
- Community District 101City Council District 1Police Precinct 1
- Hurricane evacuation zone
- Zone 2
- Building class
- R4Condominiums – Residential Unit in Elevator Building
- Documents and permits
- View documents and permits
Available units
No units available. Check back soon.
Policies
Pets allowed
Cats and dogs allowed
Amenities
Services and facilities
Bike room
Doorman
Full-time
Elevator
Live-in super
Wellness and recreation
Children's playroom
Gym
Shared outdoor space
No info on shared outdoor space
Unit features
Not all features are available in every unit.
Central air
Dishwasher
Fireplace
Gas, Wood
Hardwood floors
Private outdoor space
Balcony, Garden, Terrace
View
City, Skyline
Washer/dryer
Explore Tribeca
Transit
| Location | Distance |
|---|---|
1at Franklin St | under 500 feet |
ACEat Canal St | 0.18 miles |
123at Chambers St | 0.2 miles |
ACE23at Chambers St | 0.23 miles |
1at Canal St | 0.3 miles |
Similar buildings nearby
Rental prices shown are base rent only and don't include any fees. Visit each listing to see a complete cost breakdown.
Condo building
Built in 2006
For sale
2 beds – 3 beds
$4,375,000 – $5,595,000
For rent
1 bed
$8,250 – $9,950 base rent
Condo building
Built in 2015
For sale
1 bed – 4+ beds
$2,750,000 – $15,850,000
For rent
2 beds – 3 beds
$21,000 – $29,000 base rent
Condo building
Built in 2015
For sale
4+ beds
$7,250,000
For rent
1 bed – 3 beds
$7,750 – $23,000 base rent
