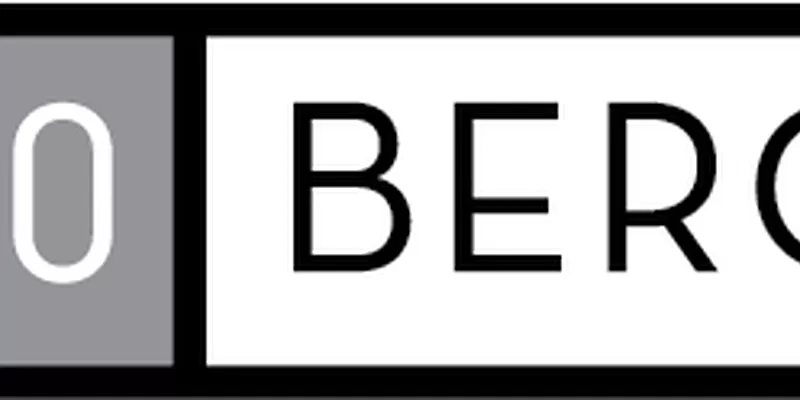
- Buildings
- Brooklyn
- Prospect Heights
- 648 Bergen Street

Building: 648 Bergen Street
648 Bergen Street, Brooklyn, NY, 11238
- 9 units
- 3 stories
- Built in 2013
Description
Amenities
- Laundry in Building
- Storage Available
-
Outdoor Space
Building Facts
| Facts |
|
| Building Class | R3 |
| District |
|
| Floor Plans | 21 floor plans available |
| Documents and Permits | 29 documents and permits |
| 16 previous sales ($1,011 per ft² avg, $2,025,625 avg price) | |
| 9 previous rentals ($50 per ft² avg, $8,303 avg price) | |
| Sales and Marketing | Halstead Property Development Marketing |
Units
Nearby
Transportation
-
B Q at 7th Av
0.26 miles
-
2 3 at Grand Army Plaza
0.3 miles
-
C at Clinton & Washington Avs
0.3 miles
-
2 3 at Bergen St
0.38 miles
-
2 3 at Eastern Parkway-Brooklyn Museum
0.52 miles
Schools
Colleges
-
St. Joseph's College
0.79 miles
-
Pratt Institute
0.89 miles
-
Medgar Evers College (CUNY)
1.02 miles
-
Long Island University - Brooklyn Campus (CUNY)
1.09 miles
-
Long Island University
1.09 miles
Parks
-
Prospect Heights Community Farm
0.07 miles
-
Grand Army Plaza
0.28 miles
-
Dean Playground
0.31 miles
-
South Oxford Park
0.4 miles
-
Park
0.4 miles
Museums
-
Museum of Contemporary African Diasporan Arts (MoCADA)
0.55 miles
-
Brooklyn Museum
0.59 miles
-
Old Stone House
0.97 miles
-
Lefferts Historic House
1.04 miles
-
Brooklyn Children's Museum
1.29 miles