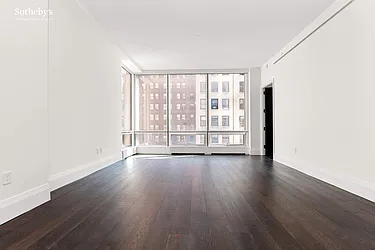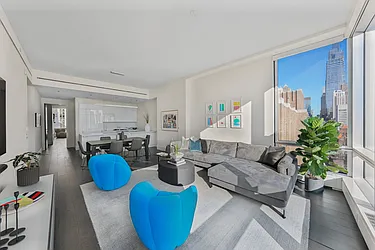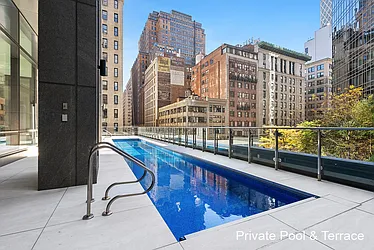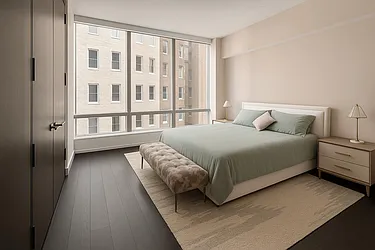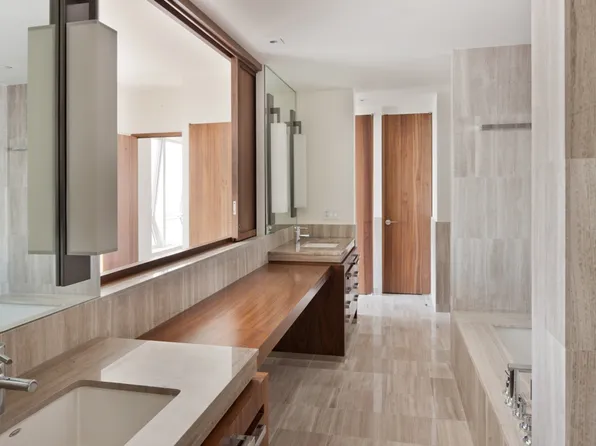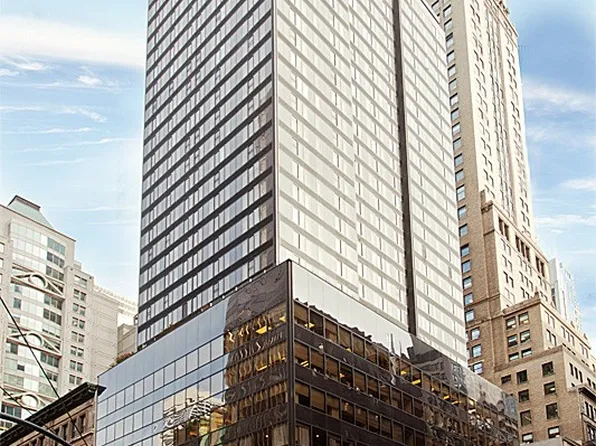02/13/26 #26A $5,500,000 No longer available on StreetEasy 3 beds 3.5 baths 2,146 ft² View floor plan 01/13/26 #17C $1,699,000 No longer available on StreetEasy 1 bed 1.5 baths 937 ft² View floor plan 10/10/25 #11B $1,810,000 No longer available on StreetEasy 2 beds 2.5 baths 1,488 ft² View floor plan 07/11/25 #4B $1,600,000 Sold (asking: $1,750,000; -8.57%) 2 beds 2.5 baths 1,488 ft² View floor plan 05/16/25 #7A $2,199,000 No longer available on StreetEasy 2 beds 2.5 baths 1,479 ft² View floor plan 11/18/24 #4A $2,075,000 Sold (asking: $2,195,000; -5.47%) 2 beds 2.5 baths 1,479 ft² View floor plan 10/09/24 #7B $1,875,000 Sold (asking: $2,150,000; -12.79%) 2 beds 2.5 baths 1,488 ft² View floor plan 09/30/24 #PHA $12,500,000 No longer available on StreetEasy 5 beds 4.5 baths 3,548 ft² View floor plan 09/11/24 #5A $2,500,000 No longer available on StreetEasy 2 beds 2.5 baths 1,479 ft² View floor plan 07/17/24 #18B $2,500,000 No longer available on StreetEasy 2 beds 2.5 baths 1,488 ft² View floor plan 03/16/24 #10C $1,500,000 Sold (asking: $1,549,000; -3.16%) 1 bed 1.5 baths 891 ft² View floor plan 02/11/24 #22B $2,895,000 No longer available on StreetEasy 2 beds 2.5 baths 1,476 ft² View floor plan 01/12/24 #27A $4,325,599 No longer available on StreetEasy 3 beds 3.5 baths 2,146 ft² View floor plan 10/03/23 #15B $2,325,000 No longer available on StreetEasy 2 beds 2.5 baths 1,488 ft² View floor plan 10/03/23 #17B $2,395,000 No longer available on StreetEasy 2 beds 2.5 baths 1,488 ft² View floor plan 07/28/23 #8A $2,250,000 Sold (asking: $2,250,000; 0%) 2 beds 2.5 baths 1,479 ft² View floor plan 06/10/23 #21C $1,550,000 Sold (asking: $1,695,000; -8.55%) 1 bed 1.5 baths - ft² View floor plan 03/15/23 #20C $1,570,000 Sold (asking: $1,699,000; -7.59%) 1 bed 1.5 baths 891 ft² View floor plan 12/31/22 #25A $4,750,000 No longer available on StreetEasy 3 beds 3.5 baths 2,146 ft² View floor plan 08/08/22 #23B $2,800,000 No longer available on StreetEasy 2 beds 2.5 baths 1,476 ft² View floor plan 11/18/21 #10B $2,350,000 No longer available on StreetEasy 2 beds 2.5 baths 1,488 ft² View floor plan 05/13/21 #24A $2,790,005 Sold (asking: $2,995,000; -6.84%) 2 beds 2.5 baths 1,459 ft² View floor plan 03/18/21 #16B $2,250,640 Sold (asking: $2,450,000; -8.14%) 2 beds 2.5 baths 1,488 ft² View floor plan 01/29/21 #11C $1,650,000 No longer available on StreetEasy 1 bed 1.5 baths 891 ft² View floor plan 12/28/20 #6B $1,975,000 Sold (asking: $1,995,000; -1.00%) 2 beds 2.5 baths 1,488 ft² View floor plan 11/19/20 #12B $2,093,934 Recorded closing - - baths - ft² - 06/23/20 #5B $2,315,000 Sold (can't find government record) 2 beds 2.5 baths 1,488 ft² View floor plan 06/23/20 #LE-PENTHOUSE $76,000,000 No longer available on StreetEasy 11 beds 14 baths 19,815 ft² - 05/23/20 #19B $2,341,975 Sold (asking: $2,575,000; -9.05%) 2 beds 2.5 baths 1,488 ft² View floor plan 04/09/20 #9B $2,175,000 Sold (asking: $2,350,000; -7.45%) 2 beds 2.5 baths 1,488 ft² View floor plan 02/20/20 #PHB $10,000,000 No longer available on StreetEasy 5 beds 4.5 baths 3,548 ft² View floor plan 10/25/19 #9C $1,750,000 No longer available on StreetEasy 1 bed 1.5 baths 891 ft² View floor plan 08/20/19 #THE-MANSION $14,000,000 No longer available on StreetEasy 4 beds 4.5 baths 2,958 ft² - 08/14/19 #10A $2,752,940 Sold (asking: $2,850,000; -3.41%) 2 beds 2.5 baths 1,479 ft² View floor plan 06/23/19 #6A $3,000,000 No longer available on StreetEasy 2 beds 2.5 baths 1,479 ft² View floor plan 12/21/18 #23C $1,985,587 Sold (asking: $2,050,000; -3.14%) 1 bed 1.5 baths 780 ft² - 09/05/18 #23A $3,579,148 Sold (asking: $3,800,000; -5.81%) 2 beds 2.5 baths 1,458 ft² - 08/16/18 #21B $2,800,000 Sold (asking: $2,999,000; -6.64%) 2 beds 2.5 baths 1,488 ft² View floor plan 06/12/18 #24C $2,291,062 Recorded closing 1 bed 1.5 baths 780 ft² - 05/03/18 #5C $1,445,000 Sold (asking: $1,498,000; -3.54%) 1 bed 1.5 baths 891 ft² View floor plan 03/06/18 #16C $1,848,123 Sold (asking: $2,050,000; -9.85%) 1 bed 1.5 baths 891 ft² View floor plan 03/06/18 #22A $3,436,593 Sold (asking: $3,850,000; -10.74%) 2 beds 2.5 baths 1,458 ft² View floor plan 02/22/18 #18A $3,258,400 Sold (asking: $3,200,000; 1.82%) 2 beds 2.5 baths 1,479 ft² View floor plan 01/05/18 #26B $3,725,000 Sold (can't find government record) 2 beds 2.5 baths 1,569 ft² View floor plan 12/01/17 #22C $1,781,937 Sold (asking: $1,950,000; -8.62%) 1 bed 1 bath 780 ft² View floor plan 12/01/17 #21A $4,050,000 Sold (can't find government record) 2 beds 2.5 baths 1,479 ft² - 09/25/17 #7C $1,349,181 Sold (asking: $1,595,000; -15.41%) 1 bed 1.5 baths 891 ft² View floor plan 09/07/17 #18C $1,680,112 Sold (asking: $1,850,000; -9.18%) 1 bed 1.5 baths 891 ft² View floor plan 08/17/17 #19C $1,843,032 Sold (asking: $2,200,000; -16.23%) 1 bed 1.5 baths 891 ft² View floor plan 08/17/17 #19A $3,285,000 Sold (asking: $3,620,000; -9.25%) 2 beds 2.5 baths 1,479 ft² View floor plan 08/17/17 #9A $3,029,293 Sold (asking: $3,375,000; -10.24%) 2 beds 2.5 baths 1,479 ft² View floor plan 08/17/17 #16A $3,360,225 Sold (asking: $3,535,000; -4.94%) 2 beds 2.5 baths 1,479 ft² View floor plan 08/17/17 #14B $2,826,250 Sold (asking: $3,125,000; -9.56%) 2 beds 2.5 baths 1,488 ft² View floor plan 08/17/17 #20A $3,355,133 Sold (asking: $3,645,000; -7.95%) 2 beds 2.5 baths 1,479 ft² View floor plan 08/17/17 #20B $3,120,000 Sold (asking: $3,305,000; -5.60%) 2 beds 2.5 baths 1,488 ft² View floor plan 08/17/17 #17A $3,268,582 Sold (asking: $3,560,000; -8.19%) 2 beds 2.5 baths 1,479 ft² View floor plan 08/09/17 #8C $1,374,637 Sold (asking: $1,775,000; -22.56%) 1 bed 1.5 baths 891 ft² View floor plan 07/11/17 #11A $3,273,673 Sold (asking: $3,425,000; -4.42%) 2 beds 2.5 baths 1,479 ft² View floor plan 06/20/17 #6C $1,333,907 Sold (asking: $1,725,000; -22.67%) 1 bed 1.5 baths 891 ft² View floor plan 06/20/17 #12C $1,924,492 Sold (asking: $1,875,000; 2.64%) 1 bed 1.5 baths 891 ft² View floor plan 06/20/17 #15C $1,685,203 Sold (asking: $1,950,000; -13.58%) 1 bed 1.5 baths 891 ft² View floor plan 06/20/17 #14C $1,659,747 Sold (asking: $1,900,000; -12.64%) 1 bed 1.5 baths 891 ft² View floor plan 06/20/17 #15A $3,360,225 Sold (asking: $3,505,000; -4.13%) 2 beds 2.5 baths 1,479 ft² View floor plan 06/20/17 #27B $3,589,331 Sold (asking: $3,775,000; -4.92%) 2 beds 2.5 baths 1,569 ft² View floor plan 06/20/17 #12A $3,187,122 Sold (asking: $3,455,000; -7.75%) 2 beds 2.5 baths 1,479 ft² View floor plan 06/20/17 #25B $3,487,506 Sold (asking: $3,675,000; -5.10%) 2 beds 2.5 baths 1,569 ft² View floor plan 06/20/17 #14A $3,543,510 Sold (asking: $3,480,000; 1.82%) 2 beds 2.5 baths 1,479 ft² View floor plan 12/13/16 #PHC $15,000,000 No longer available on StreetEasy 3 beds 3.5 baths 3,548 ft² View floor plan 