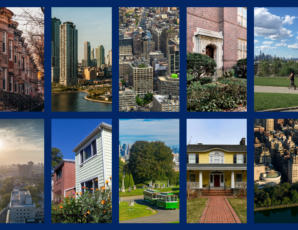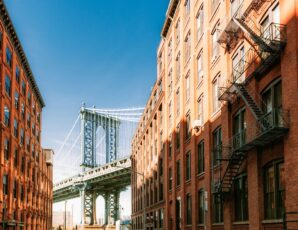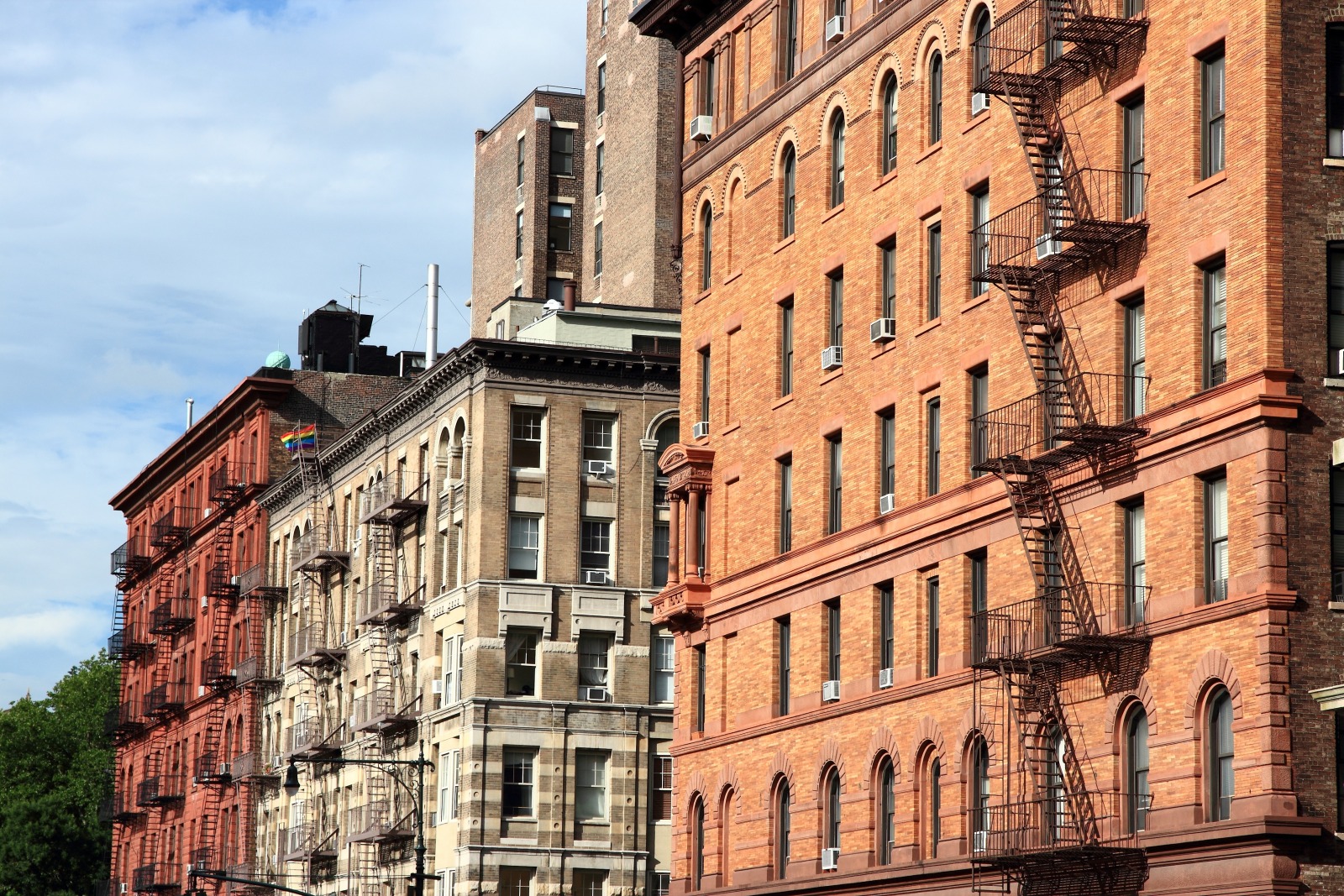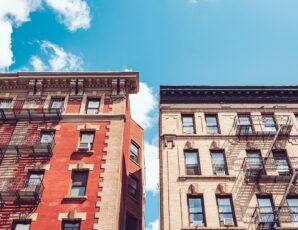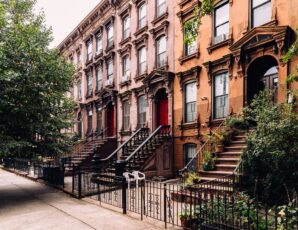Last January, StreetEasy introduced 3-D floor plans on select for-sale listings, which are powered by the cutting-edge engineers at Floored. With StreetEasy users spending 20 percent more time on a listing with a 3-D floor plan, we’re happy to see that the incorporation of this virtual feature has been a helpful tool for NYC buyers and sellers.
Today, we’re excited to reveal significant advancements for our 3-D floor plans, with enhanced features that will provide an even more precise representation for those browsing listings on StreetEasy. To start, the new 3-D floor plans will be available for both rental and sales listings. Additionally, our enhanced 3-D floor plans will now include detailed representations of physical finishes in listings in their actual color and texture. That means listings with herringbone hardwood floors or exposed brick walls – and simulation of natural lighting – will bring apartments to life right on your screen.
As before, this innovative software is exclusive to StreetEasy, and uses existing 2-D floor plans to create an accurate 3-D model of a property in as little as 24 hours, with no special camera or on-site visits from brokers required. Now, however, the floor plans are given a boost from new material-recognition technology, which scans listing photos to detect physical finishes and then matches the finishes to a digital catalog of materials. Once materials are assigned, the floor plan is reviewed to ensure accuracy.
Lastly – the cherry on top of the virtual sundae – the new and improved 3-D floor plans can now be viewed via StreetEasy’s apps for iOS and Android, in addition to desktop and mobile web.
Want to check out the new floor plans and envision yourself in a NYC apartment? See below for some of StreetEasy’s listings with the latest 3-D technology:
For sale
- http://www.streeteasy.com/sale/1233339
- http://www.streeteasy.com/sale/1229191
- http://www.streeteasy.com/sale/1236517
For rent

