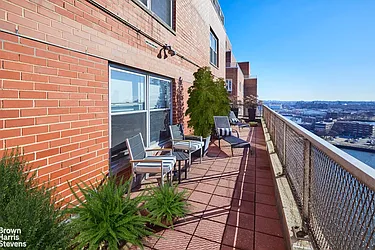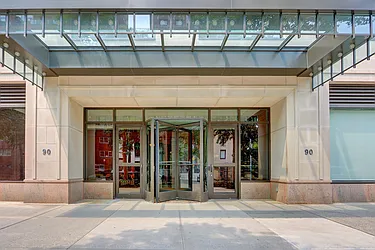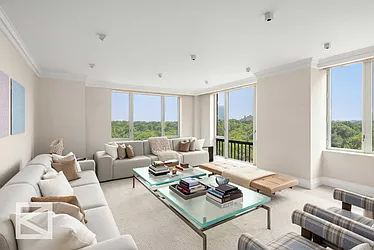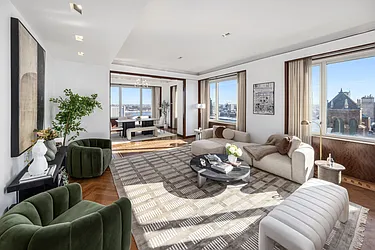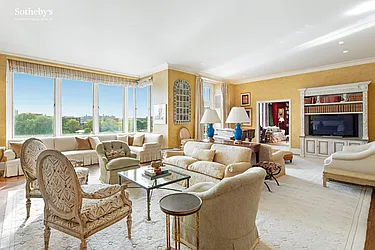View homes nearby
1 Gracie Square has no available units.
1 Gracie Square
1 Gracie Square, New York, NY 10028
22 units
14 stories
1929 built
See a problem with this building?Report it here
About
1 Gracie Square is one of the finest East End Avenue buildings and is located on the Southeast corner of 84th Street and East End Avenue. Historically, the site was a tenement converted to a single family home where Mrs. Elizabeth F. Howard lived. The building was designed by the renowned architects Rosario Candela, Bottomley, William Lawrence, Shreve and Lamb, and originally had 11-room full floor layouts, 8-room simplexes, 6-room duplexes and triplexes. Mrs.
Facts
- Development status
- Completed
- Owner
- ONE GRACIE SQUARE CORP
- Architect
- Rosario Candela
- District
- Community District 108City Council District 5Police Precinct 19
- Building class
- D4Elevator Cooperative
- Documents and permits
- View documents and permits
Available units
No units available. Check back soon.
Policies
Pets allowed
Cats and dogs allowed
Amenities
Services and facilities
Doorman
Full-time
Elevator
Live-in super
Wellness and recreation
No info on wellness and recreation
Shared outdoor space
No info on shared outdoor space
Unit features
Not all features are available in every unit.
Central air
Dishwasher
Fireplace
Gas, Wood
Hardwood floors
View
City, Park, Skyline, Water
Washer/dryer
Explore Yorkville
Transit
| Location | Distance |
|---|---|
Qat 86th St | 0.43 miles |
456at 86th St | 0.66 miles |
Qat 96th St | 0.68 miles |
6at 77th St | 0.74 miles |
Qat 72nd St | 0.75 miles |
Similar buildings nearby
Rental prices shown are base rent only and don't include any fees. Visit each listing to see a complete cost breakdown.
