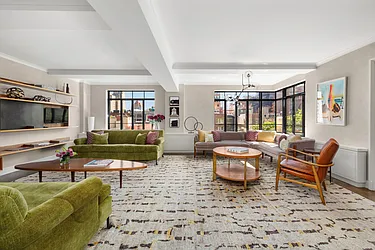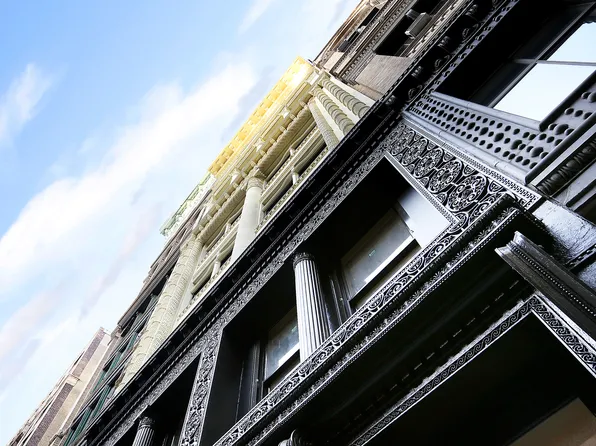1 unit for rent in this building
Rental prices shown are base rent only and don't include any fees. Visit each listing to see a complete cost breakdown.
130 West 12th Street
130 West 12th Street, New York, NY 10011
42 units
13 stories
1941 built
Take the next step on a unit in this building.
See a problem with this building?Report it here
About
One of The Rudin Family’s exceptional residences is One Thirty West 12, a beautifully proportioned prewar residential building in the heart of Greenwich Village. The building has received the 2012 Sustainable Design Award by Global Green USA for the design and sustainable redevelopment of One Thirty West 12. In addition, the building has been awarded the LEED-NC Gold Certification from the US Green Building Council (USCBC). With the expertise of an exceptional design team, One Thirty West 12 has been refined for a contemporary lifestyle.
Facts
- Development status
- Completed
- Developer
- The Rudin Family
- Architect
- COOKFOX
- Interior design
- Cook+Fox Architects and Jed Johnson Associates
- Other
- Green building
- District
- Community District 102City Council District 3Police Precinct 6
- Hurricane evacuation zone
- Zone 5
- Building class
- R4Condominiums – Residential Unit in Elevator Building
- Documents and permits
- View documents and permits
Available units
No available info on all.
Policies
Pets allowed
Amenities
Services and facilities
Doorman
Elevator
Laundry in building
Live-in super
Storage space
Cold storage
Wellness and recreation
Gym
Shared outdoor space
Roof deck
Unit features
Not all features are available in every unit.
Central air
Dishwasher
Fireplace
Gas
Hardwood floors
Private outdoor space
Terrace
View
City, Garden, Skyline
Washer/dryer
Explore Greenwich Village
Transit
| Location | Distance |
|---|---|
FLM123at 14th St | under 500 feet |
FLM123at 6th Av | 0.14 miles |
PATHat 14th Street Station | 0.14 miles |
PATHat 9th Street Station | 0.15 miles |
ABCDEFMat West 4th St | 0.21 miles |
Similar buildings nearby
Rental prices shown are base rent only and don't include any fees. Visit each listing to see a complete cost breakdown.



