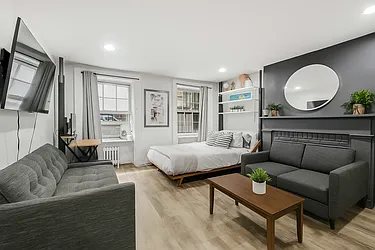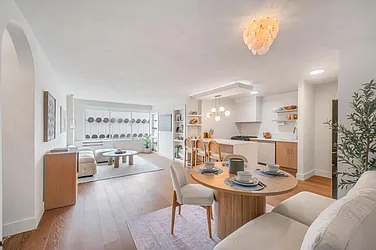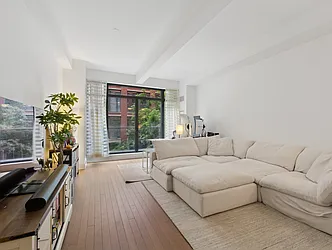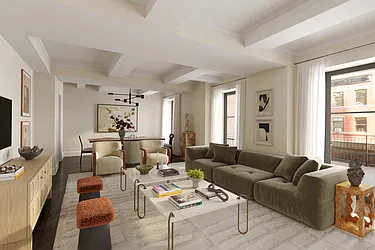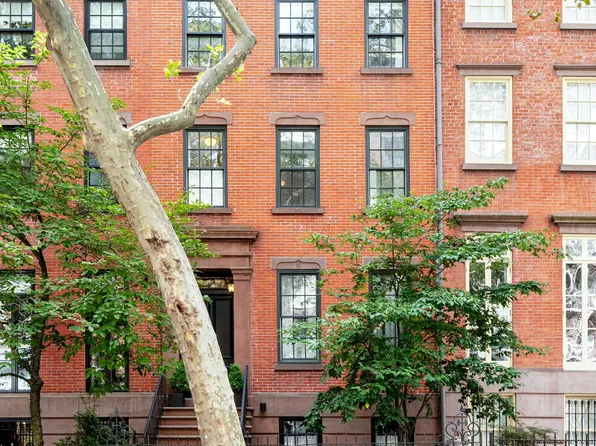View homes nearby
139 West 11th Street has no available units.
139 West 11th Street
139 West 11th Street, New York, NY 10011
1 unit
- stories
2013 built
See a problem with this building?Report it here
About
A fresh interpretation of the classic New York brownstone, crafted in state-of-the-art new construction, the grandly-scaled single-family townhouses at The Greenwich Lane are impeccable and visionary. Six levels, connected by a graceful sky-lit oval staircase and full-sized private elevator, are configured to serve modern lifestyles with an immense ground floor eat-in kitchen opening onto a private garden, a parlor floor with flexible and generous living and dining spaces, a massive full-floor master suite, and upper floors with four-to-five additional bedrooms and a media room.
Facts
- Complex
- The Greenwich Lane
- Development status
- Completed
- Management team
- Rudin Management
- Developer
- The Rudin Family/Global Holdings, Inc.
- Architect
- FXFOWLE
- Landscape design
- M. Paul Friedberg & Partners
- Interior design
- Thomas O’Brien, Aero Studios
- Building class
- A0Cape Cod
- Documents and permits
- View documents and permits
Available units
No units available. Check back soon.
Policies
No info on policies
Amenities
Services and facilities
No info on services and facilities
Wellness and recreation
Hot tub
Shared outdoor space
No info on shared outdoor space
Unit features
No info on unit features
Explore Greenwich Village
Transit
| Location | Distance |
|---|---|
FLM123at 14th St | under 500 feet |
PATHat 9th Street Station | 0.17 miles |
PATHat 14th Street Station | 0.18 miles |
FLM123at 6th Av | 0.18 miles |
ABCDEFMat West 4th St | 0.22 miles |
Similar buildings nearby
Rental prices shown are base rent only and don't include any fees. Visit each listing to see a complete cost breakdown.
