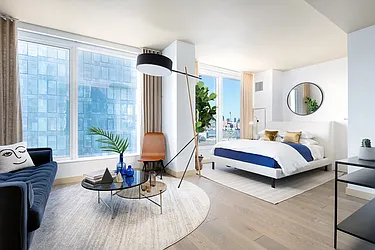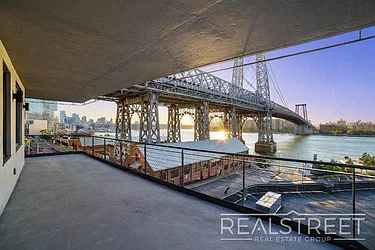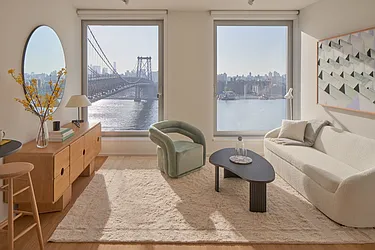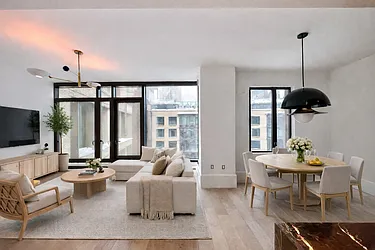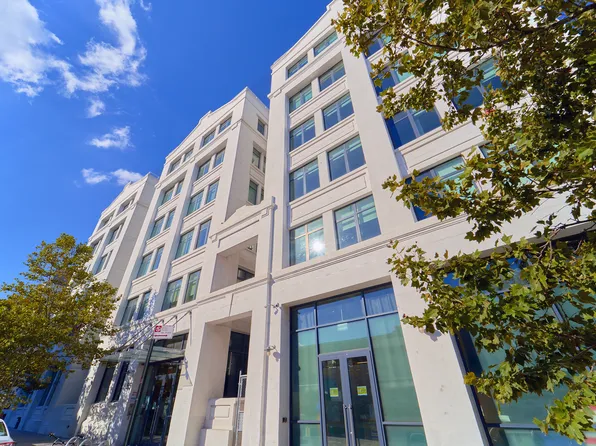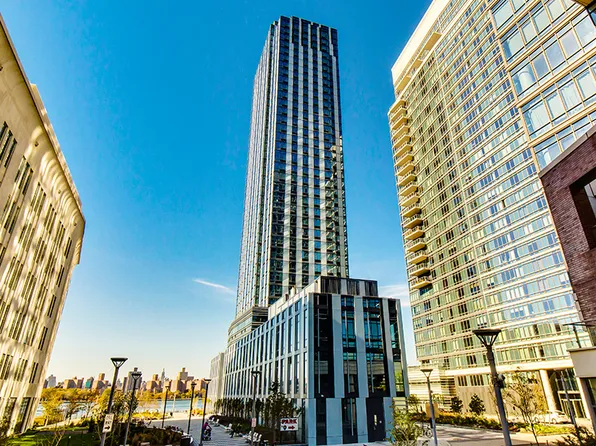View homes nearby
15 Dunham Place has no available units.
15 Dunham Place
15 Dunham Place, Brooklyn, NY 11249
160 units
14 stories
2012 built
See a problem with this building?Report it here
About
Like its location, Dunham Place illustrates understated sophistication. Enter into a luxuriously appointed lobby featuring two living walls of greenery, architectural concrete panels and reclaimed hardwood ceilings. Take the elevator to an array of amenities such as the third floor common terrace – featuring over 13,000 sq. ft. of beautifully landscaped space to relax and take in the river and skyline views. Common areas also include a lounge and game room, gym, central laundry, a part-time doorman, optional on-site parking, private storage and bike storage.
Facts
- Development status
- Completed
- Management team
- C&C Apartment Management, LLC
- Developer
- L&M Development Partners
- Architect
- Greenberg Farrow
- Hurricane evacuation zone
- Zone 5
- Documents and permits
- View documents and permits
Available units
No units available. Check back soon.
Policies
Pets allowed
Amenities
Services and facilities
Bike room
Doorman
Elevator
Laundry in building
Parking
Storage space
Wellness and recreation
Gym
Shared outdoor space
Roof deck
Unit features
Not all features are available in every unit.
Dishwasher
Private outdoor space
Patio
Explore Williamsburg
Transit
| Location | Distance |
|---|---|
Ferryat South 8th Street Ferry landing | 0.11 miles |
JMZat Marcy Av | 0.5 miles |
Ferryat North 5th Street Ferry landing | 0.65 miles |
Lat Bedford Av | 0.69 miles |
JMat Hewes St | 0.76 miles |
Similar buildings nearby
Rental prices shown are base rent only and don't include any fees. Visit each listing to see a complete cost breakdown.
