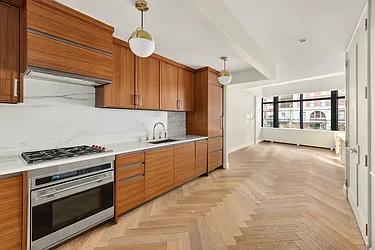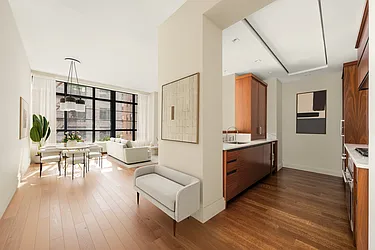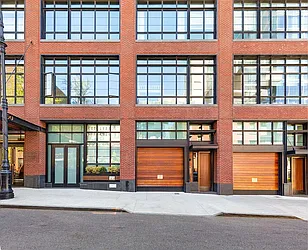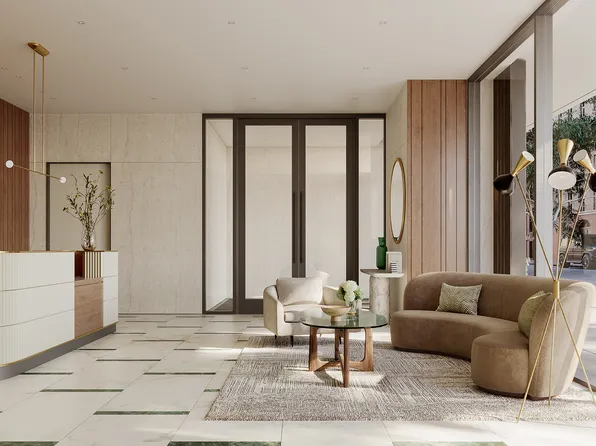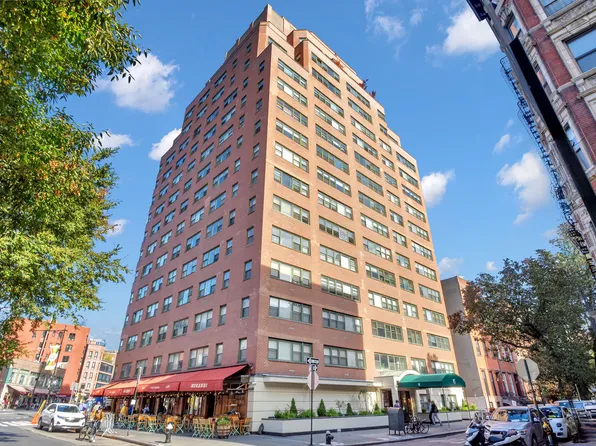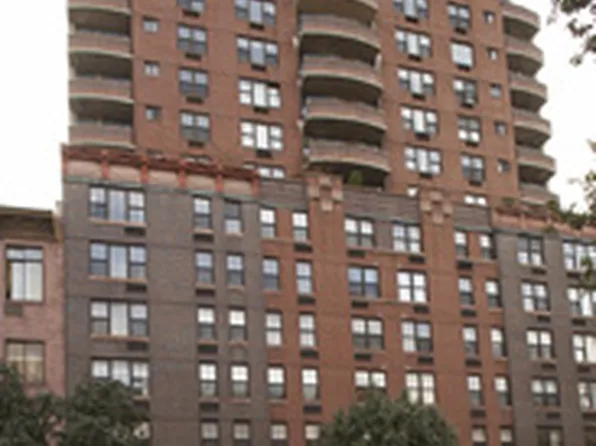01/20/26 #14B $16,250,000 Sold (asking: $15,995,000; 1.59%) 4 beds 4.5 baths 3,395 ft² View floor plan 01/07/26 #7CN $6,550,000 Sold (asking: $6,250,000; 4.80%) 2 beds 2 baths 1,575 ft² View floor plan 11/19/25 #4AN $7,450,000 Sold (asking: $7,695,000; -3.18%) 3 beds 3.5 baths 2,331 ft² View floor plan 11/10/25 #2CS $6,200,000 No longer available on StreetEasy 2 beds 2.5 baths 2,293 ft² View floor plan 09/09/25 #2BS $3,887,500 Sold (asking: $3,995,000; -2.69%) 1 bed 1.5 baths 1,322 ft² View floor plan 06/20/25 #M6 $16,500,000 Sold (asking: $17,995,000; -8.31%) 5 beds 4+ baths 5,607 ft² View floor plan 03/27/25 #PH9A $60,000,000 Sold (can't find government record) 5 beds 5.5 baths 5,840 ft² View floor plan 03/14/25 #9A $60,000,000 Sold (asking: $60,000,000; 0%) 5 beds 5.5 baths 5,840 ft² - 11/25/24 #5AS $7,900,000 Sold (asking: $7,995,000; -1.19%) 3 beds 3.5 baths 2,340 ft² View floor plan 11/21/24 #SB22 $100,000 Recorded closing - - baths - ft² - 10/30/24 #2AS $6,200,000 No longer available on StreetEasy 2 beds 2.5 baths 2,115 ft² View floor plan 10/22/24 #6AS $7,300,000 Recorded closing 3 beds 3.5 baths 2,321 ft² - 08/19/24 #3GS $8,300,000 Recorded closing 3 beds 3.5 baths 2,540 ft² - 05/03/24 #3GN $9,000,000 Sold (asking: $9,495,000; -5.21%) 3 beds 3.5 baths 2,537 ft² View floor plan 03/16/24 #3HN $8,995,000 Sold (asking: $8,995,000; 0%) 3 beds 3.5 baths 2,636 ft² View floor plan 03/12/24 #6AN $7,300,000 Sold (asking: $7,395,000; -1.28%) 3 beds 3.5 baths 2,321 ft² View floor plan 03/08/24 #7DN $6,700,000 Recorded closing 2 beds 2.5 baths 1,806 ft² - 01/02/24 #5BS $11,100,000 Sold (asking: $11,900,000; -6.72%) 3 beds 3.5 baths 2,474 ft² View floor plan 12/27/23 #7CS $6,200,000 Sold (asking: $6,350,000; -2.36%) 2 beds 2.5 baths 1,797 ft² View floor plan 11/17/23 #8BN $9,350,000 Sold (asking: $9,850,000; -5.08%) 3 beds 2.5 baths 2,128 ft² View floor plan 11/06/23 #4FN $8,875,000 Sold (asking: $9,000,000; -1.39%) 3 beds 3.5 baths 2,592 ft² View floor plan 08/31/23 #M5 $14,995,000 Sold (asking: $14,995,000; 0%) 4 beds 4+ baths 4,903 ft² - 08/01/23 #3BS $5,595,000 No longer available on StreetEasy 2 beds 2.5 baths 1,666 ft² View floor plan 07/28/23 #PHB $38,500,000 Recorded closing 5 beds 5+ baths 4,610 ft² - 07/07/23 #8CS $10,700,000 Sold (asking: $10,995,000; -2.68%) 3 beds 3.5 baths 2,544 ft² View floor plan 06/29/23 #14A $15,157,038 Sold (asking: $15,500,000; -2.21%) 3 beds 3.5 baths 3,008 ft² View floor plan 06/28/23 #PHA $52,000,000 Recorded closing 5 beds 5+ baths - ft² - 06/15/23 #5AN $7,250,000 Sold (asking: $7,200,000; 0.69%) 3 beds 3.5 baths 2,376 ft² View floor plan 06/14/23 #3AS $7,850,000 No longer available on StreetEasy 3 beds 3.5 baths 2,461 ft² View floor plan 01/19/23 #4EN $7,075,000 Sold (asking: $7,295,000; -3.02%) 3 beds 2.5 baths 2,182 ft² View floor plan 12/31/22 #11B $14,500,000 Sold (asking: $14,500,000; 0%) 4 beds 4.5 baths 3,395 ft² View floor plan 09/19/22 #4FS $7,150,000 Sold (asking: $7,595,000; -5.86%) 3 beds 3.5 baths 2,491 ft² View floor plan 08/11/22 #3DES $15,000,000 Sold (can't find government record) 5 beds 5.5 baths 4,572 ft² View floor plan 07/19/22 #3HS $6,945,000 Sold (asking: $6,995,000; -0.71%) 3 beds 3.5 baths 2,772 ft² View floor plan 06/17/22 #5CS $7,995,000 No longer available on StreetEasy 2 beds 2.5 baths 1,987 ft² View floor plan 03/14/22 #3CN $4,500,000 Sold (asking: $4,995,000; -9.91%) 2 beds 2 baths 1,405 ft² View floor plan 02/24/22 #7BN $11,800,000 Sold (asking: $12,000,000; -1.67%) 4 beds 3.5 baths 3,234 ft² View floor plan 12/22/21 #4BN $12,900,000 Sold (asking: $13,750,000; -6.18%) 4 beds 4.5 baths 3,673 ft² View floor plan 11/29/21 #3DN $8,200,000 Sold (asking: $8,500,000; -3.53%) 3 beds 3.5 baths 2,607 ft² View floor plan 10/21/21 #12B $12,500,000 Recorded closing 4 beds 4.5 baths 3,395 ft² - 10/12/21 #2DS $1,950,000 Recorded closing 1 bed 1 bath 541 ft² - 07/15/21 #12A $13,037,500 Recorded closing 3 beds 3.5 baths 3,008 ft² - 04/27/21 #3FN $5,400,000 Recorded closing 2 beds 2.5 baths - ft² - 09/28/20 #6CS $4,750,000 Sold (asking: $5,500,000; -13.64%) 2 beds 2.5 baths 1,791 ft² View floor plan 09/25/20 #8AN $9,500,000 Sold (asking: $11,495,000; -17.36%) 3 beds 3.5 baths 2,957 ft² View floor plan 08/24/20 #7BN/8AN $23,450,000 No longer available on StreetEasy 5 beds 6.5 baths 6,191 ft² View floor plan 11/15/19 #5CN $6,750,000 Sold (asking: $6,900,000; -2.17%) 3 beds 3.5 baths 2,241 ft² View floor plan 08/19/19 #M8 $10,300,000 Sold (asking: $10,995,000; -6.32%) 3 beds 3+ baths 3,959 ft² View floor plan 06/28/19 #4DS $7,840,525 Recorded closing - - baths - ft² - 06/25/19 #3AN $6,700,000 Sold (asking: $6,950,000; -3.60%) 3 beds 3.5 baths 2,414 ft² View floor plan 06/20/19 #2CN $1,141,800 Recorded closing - - baths - ft² - 06/20/19 #PHB $31,858,200 Recorded closing - - baths - ft² - 06/06/19 #10B $12,992,500 Sold (asking: $14,950,000; -13.09%) 4 beds 4.5 baths 3,395 ft² View floor plan 03/16/19 #6BS $16,200,000 Sold (asking: $16,995,000; -4.68%) 3 beds 3.5 baths 3,463 ft² View floor plan 11/29/18 #11A $13,700,000 Sold (asking: $15,450,000; -11.33%) 3 beds 3.5 baths 3,008 ft² View floor plan 05/11/18 #M1 $13,500,000 No longer available on StreetEasy 4 beds 4.5 baths 3,995 ft² - 03/16/18 #5BN $8,200,000 Sold (asking: $8,500,000; -3.53%) 3 beds 3.5 baths 2,291 ft² View floor plan 02/14/18 #4CS $10,250,000 Sold (asking: $10,950,000; -6.39%) 3 beds 3.5 baths 2,670 ft² View floor plan 02/01/18 #4BS $15,000,000 Sold (asking: $15,950,000; -5.96%) 4 beds 4.5 baths 4,031 ft² View floor plan 11/27/17 #4BCS $26,900,000 No longer available on StreetEasy 7 beds 7+ baths 6,701 ft² View floor plan 10/02/17 #6BS/7BS $35,000,000 No longer available on StreetEasy 4 beds 3.5 baths 6,494 ft² View floor plan 09/29/17 #7BS $13,750,000 Sold (asking: $16,995,000; -19.09%) 3 beds 3.5 baths 3,031 ft² View floor plan 07/06/17 #M9 $9,400,000 Recorded closing 4 beds 3.5 baths 4,040 ft² - 11/30/16 #9C $34,950,000 No longer available on StreetEasy 5 beds 5+ baths 5,698 ft² View floor plan 10/18/16 #3ES $5,350,000 No longer available on StreetEasy 2 beds 2.5 baths 1,577 ft² View floor plan 08/16/16 #8AS $17,750,000 Sold (asking: $19,500,000; -8.97%) 5 beds 5+ baths 3,629 ft² View floor plan 06/08/16 #6DN $7,500,000 Sold (asking: $7,795,000; -3.78%) 3 beds 3.5 baths 2,268 ft² View floor plan 04/29/16 #2DN $1,350,000 No longer available on StreetEasy Studio 1 bath - ft² - 04/29/16 #4CN $6,722,995 Sold (asking: $7,950,000; -15.43%) 3 beds 3.5 baths - ft² - 03/15/16 #11C $16,950,000 No longer available on StreetEasy 3 beds 3.5 baths - ft² View floor plan 02/20/16 #1AN $3,579,505 Sold (asking: $3,500,000; 2.27%) Studio 1 bath - ft² - 02/19/16 #3EN $5,164,979 Sold (asking: $5,900,000; -12.46%) 3 beds 3.5 baths 2,023 ft² View floor plan 02/15/16 #6B7BS $31,000,000 No longer available on StreetEasy 6 beds 7 baths 6,494 ft² View floor plan 02/10/16 #9B $14,000,000 Sold (can't find government record) 4 beds 4.5 baths 3,114 ft² View floor plan 02/03/16 #7DS $4,960,348 Sold (asking: $6,600,000; -24.84%) 2 beds 2.5 baths 1,936 ft² - 01/12/16 #M10 $11,754,012 Sold (asking: $15,500,000; -24.17%) 4 beds 4.5 baths 5,612 ft² - 01/08/16 #8BS $13,780,287 Recorded closing - - baths - ft² - 12/22/15 #7AN $1,689,000 Recorded closing 3 beds 3.5 baths 2,321 ft² - 12/09/15 #7AS $7,948,377 Sold (asking: $7,780,000; 2.16%) 3 beds 3.5 baths - ft² - 12/07/15 #4DN $7,859,927 Sold (asking: $7,850,000; 0.13%) 3 beds 3.5 baths 2,277 ft² - 11/12/15 #4ES $4,500,242 Sold (asking: $4,700,000; -4.25%) 2 beds 2.5 baths - ft² - 11/09/15 #4AS $6,594,691 Sold (asking: $6,450,000; 2.24%) 3 beds 3.5 baths - ft² - 10/19/15 #3CS $3,760,466 Sold (asking: $3,800,000; -1.04%) 2 beds 2 baths - ft² - 10/16/15 #3DS $6,601,493 Sold (asking: $6,750,000; -2.20%) 3 beds 3.5 baths - ft² - 08/18/15 #M7 $12,092,000 Sold (asking: $10,600,000; 14.08%) 4 beds 5 baths - ft² - 07/30/15 #M2 $9,971,705 Recorded closing 5 beds 6 baths - ft² - 07/17/15 #3BN $3,071,060 Sold (asking: $3,200,000; -4.03%) 2 beds 2 baths - ft² - 09/13/13 #6CN $4,753,879 Sold (asking: $5,500,000; -13.57%) 2 beds 2.5 baths - ft² - 05/17/13 #M4 $8,776,042 Sold (asking: $8,750,000; 0.30%) 5 beds 6 baths 3,245 ft² View floor plan 05/03/13 #6BN $11,745,286 Sold (asking: $11,500,000; 2.13%) 3 beds 3.5 baths - ft² - 04/02/13 #2CN $865,768 Sold (asking: $895,000; -3.27%) Studio 1 bath - ft² - 02/22/13 #2AN $4,582,125 Sold (asking: $4,350,000; 5.34%) 2 beds 2.5 baths 2,002 ft² View floor plan 02/22/13 #M3 $8,950,000 No longer available on StreetEasy 4 beds 4+ baths 3,956 ft² View floor plan 