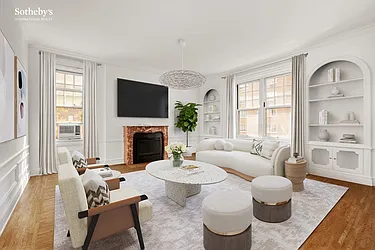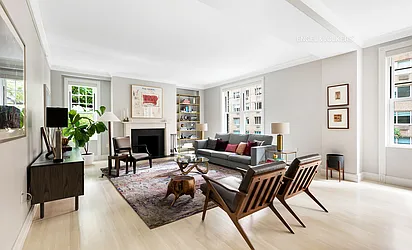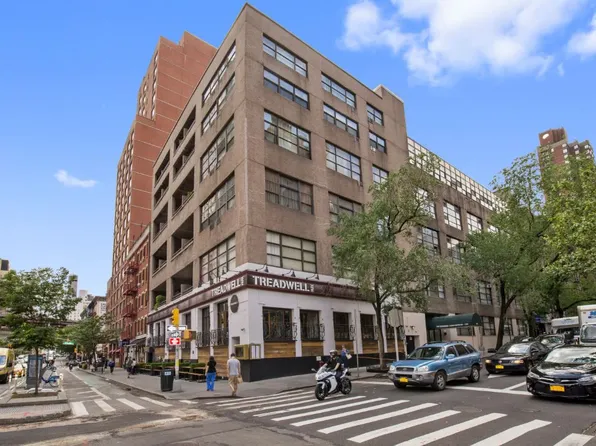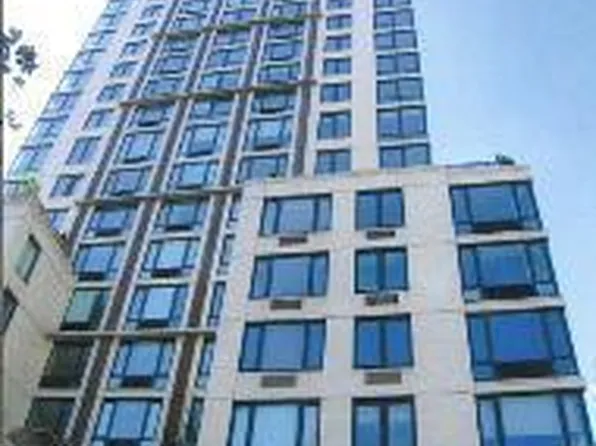2 units for sale in this building
150 East 72nd Street
150 East 72nd Street, New York, NY 10021
24 units
12 stories
1914 built
Take the next step on a unit in this building.
See a problem with this building?Report it here
About
Exactly 100 years after its construction, 150 East 72nd Street is undergoing a complete transformation, enhancing the entire infrastructure and design aesthetic of the building to contemporary, luxury living standards. Residences are thoughtfully conceived with private elevator landings, large living and dining rooms, and gracious eat-in kitchens. The entry, lobby, amenities and shared areas are being dramatically re-envisioned by combining the best details of the original architecture with sophisticated custom features and materials.
Facts
- Development status
- Completed
- Developer
- Macklowe Properties
- Architect
- Handel Architects (2013); Moed de Armas & Shannon Architects (2013), Schwartz & Gross (1913)
- Interior design
- Handel Architects, Macklowe Properties
- District
- Community District 108City Council District 4Police Precinct 19
- Building class
- RRCondominium Rentals
- Documents and permits
- View documents and permits
Available units
Policies
No info on policies
Amenities
Services and facilities
Bike room
Doorman
Full-time
Elevator
Live-in super
Storage space
Wellness and recreation
Children's playroom
Shared outdoor space
No info on shared outdoor space
Unit features
Not all features are available in every unit.
Central air
Dishwasher
Fireplace
Wood
Hardwood floors
View
City, Garden, Skyline
Washer/dryer
Explore Lenox Hill
Transit
| Location | Distance |
|---|---|
6at 68th St–Hunter College | 0.18 miles |
Qat 72nd St | 0.21 miles |
6at 77th St | 0.27 miles |
FQat Lexington Av/63rd St | 0.43 miles |
NRW456at Lexington Av/59th St | 0.58 miles |
Similar buildings nearby
Rental prices shown are base rent only and don't include any fees. Visit each listing to see a complete cost breakdown.
Condo building
Built in 2000
For sale
4+ beds
$4,395,000 – $7,500,000
For rent
2 beds
$10,000 – $11,500 base rent




