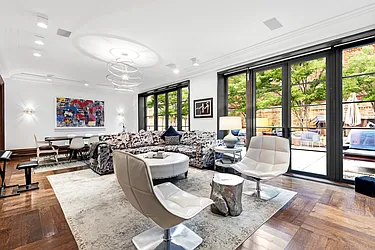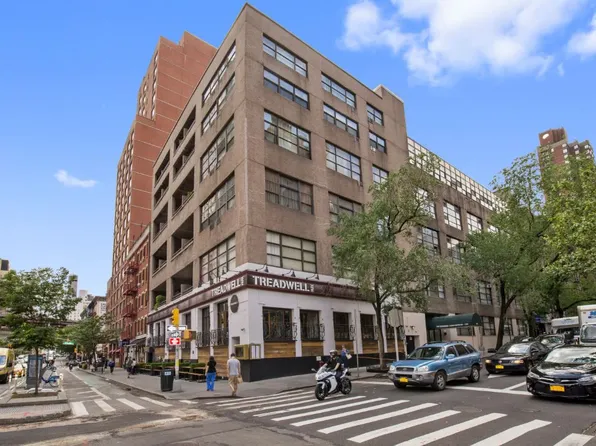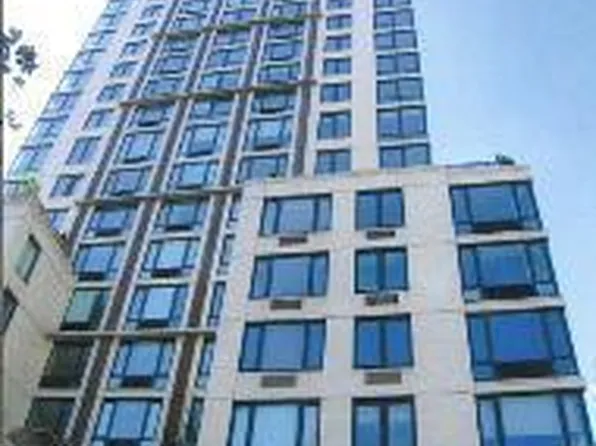1 unit for sale in this building
155 East 79th Street
155 East 79th Street, New York, NY 10075
7 units
14 stories
2014 built
Take the next step on a unit in this building.
See a problem with this building?Report it here
About
155 East 79th Street, where townhouse living meets modern day design.
Located on the Upper East Side just east of Lexington Avenue, 155 East 79th Street features seven full-floor duplex condominium residences, including one crowning penthouse with a private rooftop terrace. Five bedrooms, five bathrooms and powder room spreading out amongst two floors create some of the most generously proportioned residences on the market at over 4,200 square feet.
Facts
- Development status
- Completed
- Owner
- UNAVAILABLE OWNER
- Developer
- Anbau Enterprises
- Architect
- BKSK Architects
- Interior design
- Pembrooke & Ives
- District
- Community District 108City Council District 5Police Precinct 19
- Building class
- R1Condominiums – Residential Unit in 2-10 Unit Building
- Documents and permits
- View documents and permits
Available units
Policies
No info on policies
Amenities
Services and facilities
Bike room
Doorman
Elevator
Storage space
Wellness and recreation
Gym
Shared outdoor space
No info on shared outdoor space
Unit features
Not all features are available in every unit.
Central air
Dishwasher
Fireplace
Wood
Hardwood floors
Private outdoor space
Garden, Terrace
View
City, Garden, Skyline
Washer/dryer
Explore Lenox Hill
Transit
| Location | Distance |
|---|---|
6at 77th St | 0.11 miles |
Qat 86th St | 0.3 miles |
456at 86th St | 0.33 miles |
Qat 72nd St | 0.42 miles |
6at 68th St–Hunter College | 0.57 miles |
Similar buildings nearby
Rental prices shown are base rent only and don't include any fees. Visit each listing to see a complete cost breakdown.
Condo building
Built in 1977
For sale
1 bed – 2 beds
$495,000 – $1,100,000
For rent
1 bed
$4,000 base rent
Condo building
Built in 2000
For sale
4+ beds
$4,395,000 – $7,500,000
For rent
2 beds
$10,000 base rent



