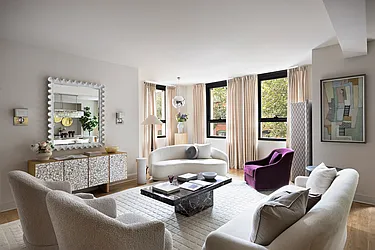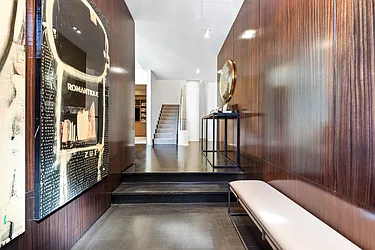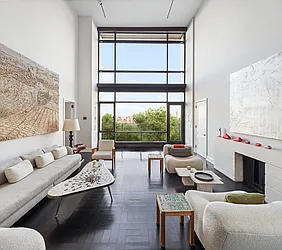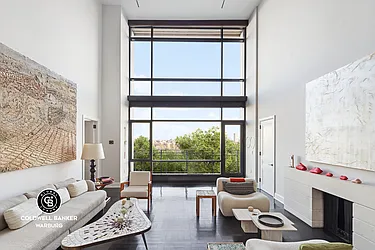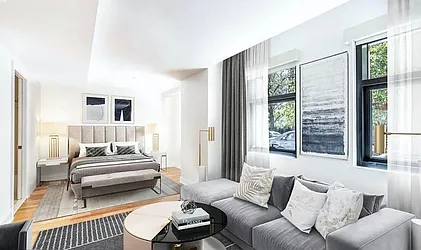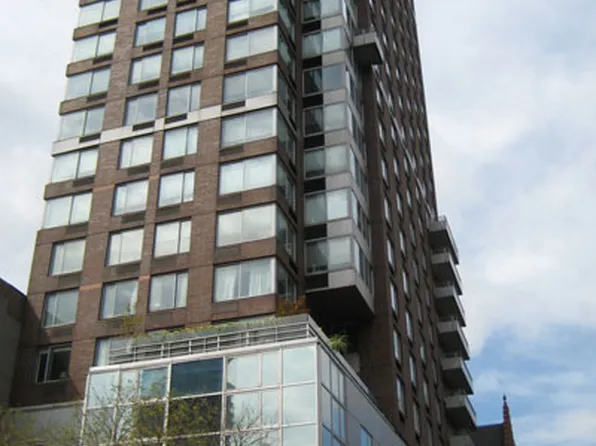01/21/26 #2G $3,650,000 No longer available on StreetEasy 3 beds 3.5 baths 2,235 ft² View floor plan 12/18/25 #2AB $5,000,000 No longer available on StreetEasy 3 beds 3.5 baths 3,058 ft² View floor plan 12/16/25 #7A $6,450,000 Sold (can't find government record) 4 beds 4.5 baths 3,147 ft² View floor plan 09/17/25 #5H $3,425,000 Sold (asking: $3,495,000; -2.00%) 3 beds 3.5 baths 1,750 ft² View floor plan 08/27/25 #8/9E $14,200,000 No longer available on StreetEasy 6 beds 6.5 baths - ft² View floor plan 08/16/25 #1011B $5,400,000 Sold (asking: $5,300,000; 1.89%) 3 beds 3.5 baths 2,857 ft² View floor plan 05/12/25 #16A $8,150,000 Sold (asking: $8,500,000; -4.12%) 4 beds 5.5 baths 3,600 ft² View floor plan 05/09/25 #14A $8,235,000 Sold (asking: $8,500,000; -3.12%) 5 beds 5.5 baths 3,611 ft² View floor plan 04/21/25 #16B $5,627,500 Sold (asking: $6,100,000; -7.75%) 3 beds 3.5 baths 2,716 ft² View floor plan 04/07/25 #STUO9 $400,000 Recorded closing Studio 1 bath 432 ft² - 01/14/25 #10CD $8,200,000 No longer available on StreetEasy 6 beds 6.5 baths 4,393 ft² View floor plan 12/09/24 #PH2B $14,250,000 Sold (asking: $16,995,000; -16.15%) 5 beds 6.5 baths 4,917 ft² View floor plan 09/06/24 #1L $650,000 No longer available on StreetEasy Studio 1 bath - ft² - 06/11/24 #4J $3,500,000 Sold (asking: $3,995,000; -12.39%) 3 beds 3.5 baths 1,928 ft² View floor plan 04/29/24 #3K $1,265,000 Sold (asking: $1,345,000; -5.95%) 1 bed 1.5 baths 1,000 ft² View floor plan 02/27/24 #5F $4,000,000 Sold (asking: $4,350,000; -8.05%) 3 beds 3.5 baths 2,185 ft² View floor plan 09/19/23 #4M $2,250,000 No longer available on StreetEasy 2 beds 2.5 baths 1,653 ft² View floor plan 08/15/23 #15A/1B $9,999,999 No longer available on StreetEasy 3 beds 3.5 baths 4,060 ft² View floor plan 07/16/23 #7E $4,250,000 Sold (asking: $4,500,000; -5.56%) 3 beds 3.5 baths 2,197 ft² View floor plan 06/01/23 #14C $9,995,000 Sold (can't find government record) 5 beds 5.5 baths 3,619 ft² View floor plan 05/10/23 #14CST $9,400,000 Recorded closing - - baths - ft² - 05/02/23 #7GH $7,850,000 No longer available on StreetEasy 5 beds 4.5 baths 3,663 ft² View floor plan 04/21/23 #11F $4,875,000 Recorded closing 3 beds 3.5 baths 2,354 ft² - 01/25/23 #4K/1D $1,500,000 Sold (can't find government record) 1 bed 1.5 baths - ft² View floor plan 12/06/22 #7F $4,000,000 Sold (asking: $4,095,000; -2.32%) 3 beds 3.5 baths 2,200 ft² View floor plan 06/16/22 #4K $1,450,000 No longer available on StreetEasy 1 bed 1.5 baths - ft² View floor plan 03/29/22 #3H $3,420,000 Sold (asking: $3,600,000; -5.0%) 3 beds 3.5 baths 1,750 ft² View floor plan 01/28/22 #9A $4,800,000 Sold (asking: $5,100,000; -5.88%) 3 beds 3.5 baths 2,350 ft² View floor plan 11/17/21 #10/11E $4,750,000 Sold (asking: $4,950,000; -4.04%) 3 beds 3.5 baths - ft² View floor plan 10/08/21 #8A $4,950,000 Sold (asking: $5,399,000; -8.32%) 3 beds 3.5 baths 2,340 ft² View floor plan 09/23/21 #17C $7,150,000 Sold (asking: $7,150,000; 0%) 4 beds 4.5 baths - ft² View floor plan 01/10/21 #12C $8,950,000 Sold (asking: $10,000,000; -10.50%) 5 beds 5.5 baths 3,619 ft² View floor plan 11/09/20 #3J $3,800,000 No longer available on StreetEasy 3 beds 3.5 baths 1,924 ft² View floor plan 09/30/19 #10A $5,200,000 Sold (asking: $5,295,000; -1.79%) 3 beds 3 baths 2,340 ft² View floor plan 07/02/19 #2D $3,500,000 No longer available on StreetEasy 3 beds 3.5 baths 1,986 ft² View floor plan 07/01/19 #5K $1,550,000 Recorded closing - - baths - ft² - 11/19/18 #4H $3,020,000 Sold (asking: $3,200,000; -5.63%) 3 beds 3.5 baths 1,749 ft² View floor plan 11/15/17 #11D $3,825,000 Sold (asking: $4,100,000; -6.71%) 3 beds 2.5 baths 2,184 ft² - 11/14/17 #7AB $7,100,000 No longer available on StreetEasy 4 beds 4.5 baths 3,147 ft² View floor plan 07/20/17 #16C $8,050,000 Sold (asking: $8,450,000; -4.73%) 5 beds 5.5 baths 3,605 ft² View floor plan 03/25/17 #MAIS $7,750,000 Sold (can't find government record) 3 beds 4 baths 3,149 ft² View floor plan 03/24/17 #M2DUP $6,600,000 Recorded closing - - baths - ft² - 03/04/17 #8D $4,500,000 Sold (asking: $4,500,000; 0%) 3 beds 3.5 baths 2,184 ft² View floor plan 02/28/16 #3M $3,200,000 No longer available on StreetEasy 2 beds 2.5 baths 1,653 ft² View floor plan 01/25/16 #5J $3,695,000 Sold (asking: $3,695,000; 0%) 3 beds 3 baths 1,924 ft² View floor plan 12/23/14 #15B $6,795,000 No longer available on StreetEasy 3 beds 3.5 baths 2,718 ft² View floor plan 11/10/14 #2L $1,925,000 Sold (asking: $2,100,000; -8.33%) 2 beds 2.5 baths 1,355 ft² View floor plan 09/15/14 #6A $3,300,000 Recorded closing 2 beds 2.5 baths 1,643 ft² - 06/30/14 #STUO8 $615,000 Recorded closing - - baths - ft² - 04/17/14 #PH1A $14,850,000 Sold (asking: $14,800,000; 0.34%) 5 beds 6+ baths 4,902 ft² View floor plan 03/17/14 #11C $4,480,000 Sold (asking: $4,750,000; -5.68%) 3 beds 3.5 baths 2,209 ft² View floor plan 03/03/14 #4C $385,000 Recorded closing - - baths - ft² - 01/31/14 #3B $2,500,000 Recorded closing 2 beds 2.5 baths 1,330 ft² - 11/16/13 #6B $8,650,000 Sold (asking: $9,500,000; -8.95%) 5 beds 5.5 baths 5,156 ft² View floor plan 10/23/13 #STUO6 $600,767 Recorded closing - - baths - ft² - 07/31/13 #4F $3,850,000 Sold (asking: $4,100,000; -6.10%) 3 beds 3.5 baths 2,188 ft² View floor plan 04/12/13 #2C $1,350,000 No longer available on StreetEasy 1 bed 1.5 baths 1,023 ft² View floor plan 03/29/13 #2ABC $6,100,000 No longer available on StreetEasy 5 beds 5.5 baths 4,081 ft² - 03/25/13 #3F $3,730,000 Sold (asking: $4,100,000; -9.02%) 3 beds 3.5 baths 2,207 ft² View floor plan 09/30/12 #7A $6,495,000 No longer available on StreetEasy 4 beds 4.5 baths 3,147 ft² View floor plan 05/04/12 #18B/C $13,250,000 Sold (asking: $14,700,000; -9.86%) 5 beds 7+ baths 6,436 ft² - 02/22/12 #2M $1,500,000 Sold (asking: $1,750,000; -14.29%) 2 beds 2.5 baths 1,707 ft² View floor plan 12/29/11 #1011B $5,193,075 Sold (asking: $5,495,000; -5.49%) 3 beds 3.5 baths 2,642 ft² View floor plan 12/20/11 #3L $1,900,000 Sold (asking: $1,995,000; -4.76%) 2 beds 2.5 baths 1,328 ft² View floor plan 11/28/11 #TWNHSE-B $5,500,000 Sold (can't find government record) 3 beds 3.5 baths 3,149 ft² View floor plan 10/19/11 #2E $2,515,000 Sold (asking: $2,700,000; -6.85%) 3 beds 3.5 baths 1,803 ft² - 06/03/11 #2B $1,800,000 No longer available on StreetEasy 2 beds 2.5 baths 1,355 ft² View floor plan 09/30/10 #PH1B $14,000,000 No longer available on StreetEasy 5 beds 6+ baths 4,924 ft² View floor plan 08/30/10 #M1DUP $5,091,250 Recorded closing - - baths - ft² - 06/15/10 #TWNHSEA $7,500,000 Sold (can't find government record) 4 beds 5 baths 3,800 ft² View floor plan 05/05/10 #PH2A $10,182,500 Sold (asking: $13,995,000; -27.24%) 5 beds 6+ baths 4,890 ft² View floor plan 01/23/10 #89B $11,750,000 No longer available on StreetEasy 6 beds 7+ baths 5,082 ft² View floor plan 01/16/10 #5C $1,221,900 Sold (asking: $1,300,000; -6.01%) 1 bed 1.5 baths 1,010 ft² View floor plan 08/06/09 #7CD $5,600,375 Sold (asking: $6,900,000; -18.84%) 4 beds 4.5 baths 3,673 ft² View floor plan 07/30/09 #12B $6,250,000 Sold (asking: $6,550,000; -4.58%) 3 beds 3.5 baths 2,717 ft² - 07/29/09 #17ABS $17,000,600 Recorded closing - - baths - ft² - 07/09/09 #STUO4 $618,150 Recorded closing - - baths - ft² - 07/07/09 $11,811,700 Sold (asking: $11,885,000; -0.62%) 3 beds 5+ baths 3,605 ft² - 06/29/09 #12A $8,604,212 Sold (asking: $11,885,000; -27.60%) 3 beds 5.5 baths 3,851 ft² View floor plan 06/08/09 #18A $8,035,950 Recorded closing - - baths - ft² - 06/08/09 #STUO1 $515,125 Recorded closing - - baths - ft² - 03/04/09 #11A $5,524,006 Recorded closing 3 beds 3.5 baths 2,340 ft² - 02/18/09 #14B $4,505,756 Recorded closing - - baths - ft² - 02/02/09 #3C $1,107,518 Recorded closing - - baths - ft² - 01/26/09 #15C $7,636,875 Recorded closing - - baths - ft² - 11/18/08 #10F $4,500,665 Recorded closing - - baths - ft² - 10/16/08 #8C $3,767,525 Recorded closing - - baths - ft² - 06/23/08 #4L $2,199,420 Recorded closing - - baths - ft² - 05/30/08 #7J $5,995,000 No longer available on StreetEasy 4 beds 4.5 baths 3,219 ft² - 05/29/08 #5G $3,283,856 Recorded closing - - baths - ft² - 05/28/08 #5M $2,392,887 Recorded closing 2 beds 2.5 baths 1,670 ft² - 05/27/08 #5L $1,527,375 Recorded closing - - baths - ft² - 05/16/08 #4B $2,046,682 Recorded closing - - baths - ft² - 05/08/08 #4A $2,240,150 Recorded closing - - baths - ft² - 04/30/08 #3A $2,199,420 Recorded closing - - baths - ft² - 04/28/08 #4G $3,360,225 Recorded closing - - baths - ft² - 04/02/08 #3G $2,698,362 Recorded closing - - baths - ft² - 03/17/08 #2K $1,247,356 Recorded closing - - baths - ft² - 01/03/08 #S9 $661,970 Recorded closing - - baths - ft² - 05/25/07 #9F $4,073,000 Sold (asking: $4,495,000; -9.39%) 3 beds 3.5 baths 2,363 ft² - 05/25/07 #PH1 $13,500,000 No longer available on StreetEasy 5 beds 6.5 baths 4,902 ft² - 01/16/07 #6E $3,250,000 No longer available on StreetEasy 3 beds 3.5 baths 2,197 ft² - 09/26/06 #7B $2,395,000 No longer available on StreetEasy 2 beds 2.5 baths 1,500 ft² - 09/26/06 #15A $8,604,212 Sold (asking: $7,850,000; 9.61%) 4 beds 5.5 baths 3,611 ft² - 