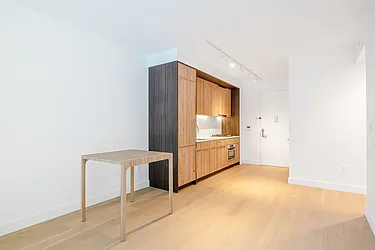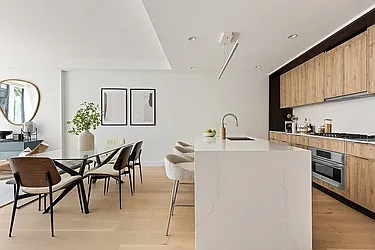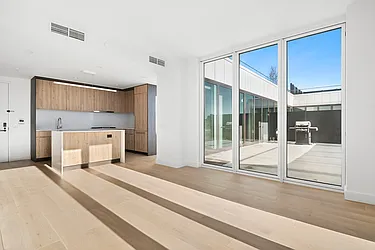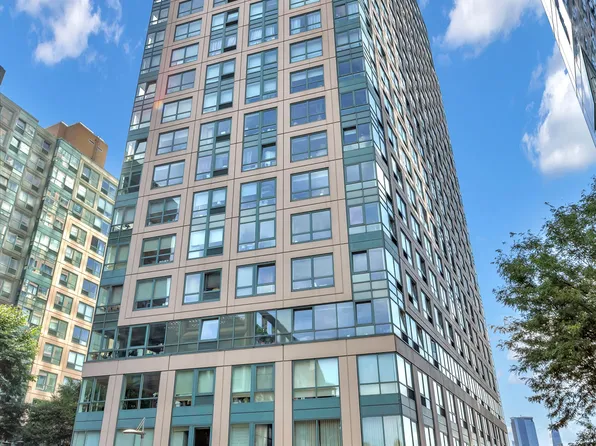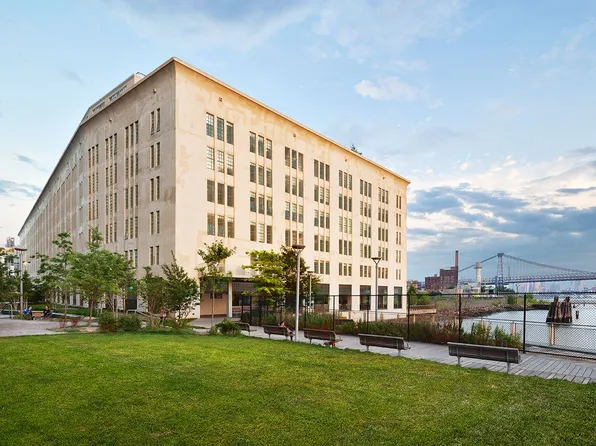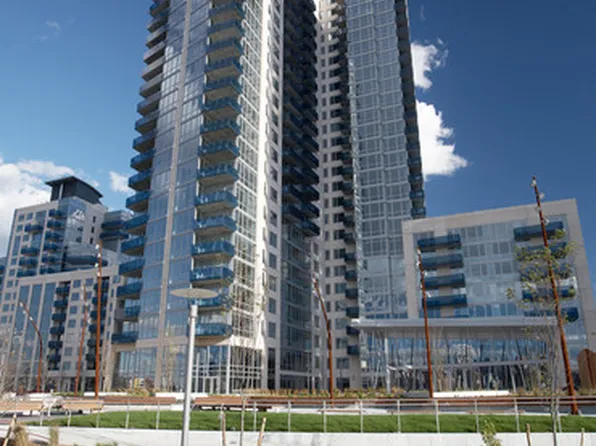3 units for rent in this building
Rental prices shown are base rent only and don't include any fees. Visit each listing to see a complete cost breakdown.
171N1
171 North 1st Street, Brooklyn, NY 11211
57 units
7 stories
2023 built
Take the next step on a unit in this building.
See a problem with this building?Report it here
About
IMMEDIATE OCCUPANCY.
Up to 24 Months Waived Common Charges on contracts signed through December 31, 2025.
171 North 1st Street, a 57-unit, seven-story apartment building located in Brooklyn between Bedford and Driggs Avenues, is an ideal setting for your next home. One duplex and three triplex apartments, along with spacious penthouses, studios, and one- and two- and four-bedroom apartments all come with a robust amenity package, providing a variety of lifestyle options for your selection.
Facts
- Development status
- Completed
- Management team
- Akam Associates Inc.
- Owner
- KEVSTA INC
- Developer
- Gemini Rosemont
- Architect
- Fogarty Finger
- Landscape design
- Grain Collective
- Interior design
- Fogarty Finger
- District
- Community District 301City Council District 34Police Precinct 90
- Building class
- D3Elevator Apartments, Fireproof (without Stores)
- Documents and permits
- View documents and permits
Available units
No available info on all.
Policies
Pets allowed
Amenities
Services and facilities
Bike room
Concierge
Doorman
Elevator
Laundry in building
Package room
Parking
Garage
Storage space
Wellness and recreation
Children's playroom
Gym
Media room
Shared outdoor space
Garden
Roof deck
Unit features
Not all features are available in every unit.
Central air
Dishwasher
Furnished
Hardwood floors
Private outdoor space
Balcony, Terrace
View
City, Garden, Skyline, Water
Washer/dryer
Explore Williamsburg
Transit
| Location | Distance |
|---|---|
Lat Bedford Av | 0.24 miles |
JMZat Marcy Av | 0.41 miles |
Ferryat North 5th Street Ferry landing | 0.43 miles |
GLat Metropolitan Av | 0.43 miles |
GLat Lorimer St | 0.55 miles |
Similar buildings nearby
Rental prices shown are base rent only and don't include any fees. Visit each listing to see a complete cost breakdown.
Condo building
Built in 2003
For sale
2 beds
$1,369,000 – $2,295,000
For rent
1 bed – 3 beds
$5,000 – $14,995 base rent
Condo building
Built in 1915
For sale
1 bed – 2 beds
$1,125,000 – $2,575,000
For rent
1 bed – 2 beds
$5,200 – $6,750 base rent
Condo building
Built in 2008
For sale
Studio – 2 beds
$895,000 – $2,295,000
For rent
Studio – 3 beds
$4,100 – $15,000 base rent
