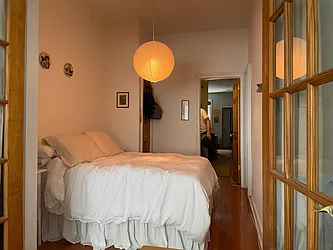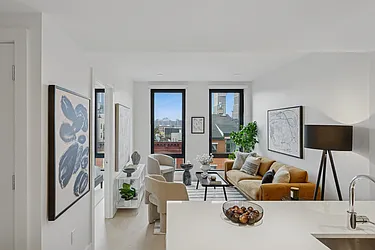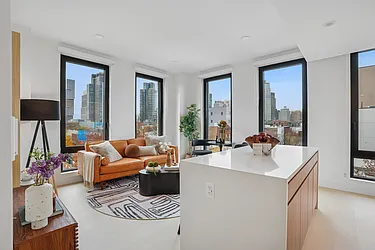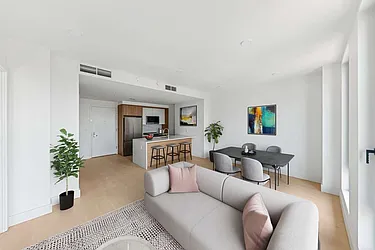View homes nearby
193 Freeman Street has no available units.
193 Freeman Street
193 Freeman Street, Brooklyn, NY 11222
20 units
4 stories
2017 built
See a problem with this building?Report it here
About
Customized as chic residences with an industrial touch comes the Freeman Corner, a set of brand new residential buildings designed and constructed by renowned architecture firm Studios C. The bold vision of creating an impeccable first impression upon arriving to the Freeman Corner was brought to fruition by elevating the building’s base, and exposing exterior concrete pylons to create a promenade-like effect.
One, two, and three-bed residences are prominently featured with heightened interior quality and spatial concepts.
Facts
- Development status
- Completed
- District
- Community District 301City Council District 33Police Precinct 94
- Hurricane evacuation zone
- Zone 2
- Building class
- C1Over Six Families without Stores
- Documents and permits
- View documents and permits
Available units
No units available. Check back soon.
Policies
No info on policies
Amenities
Services and facilities
Elevator
Laundry in building
Package room
Wellness and recreation
Gym
Shared outdoor space
Roof deck
Unit features
Not all features are available in every unit.
Central air
Dishwasher
Hardwood floors
Private outdoor space
Balcony, Garden, Roof deck, Roof rights, Terrace
View
City, Garden
Washer/dryer
Explore Greenpoint
Transit
| Location | Distance |
|---|---|
Gat Greenpoint Av | 0.18 miles |
Ferryat India Street Ferry Landing | 0.44 miles |
LIRRat Long Island City | 0.5 miles |
7at Vernon Blvd–Jackson Av | 0.54 miles |
Ferryat Hunters Point Ferry Landing | 0.59 miles |
Similar buildings nearby
Rental prices shown are base rent only and don't include any fees. Visit each listing to see a complete cost breakdown.





